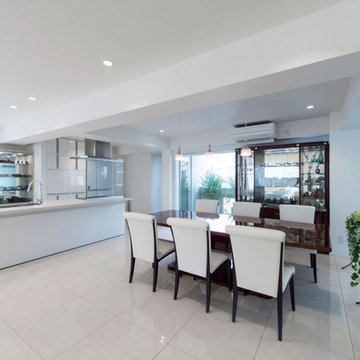Столовая в стиле модернизм с белым полом – фото дизайна интерьера
Сортировать:
Бюджет
Сортировать:Популярное за сегодня
41 - 60 из 968 фото
1 из 3
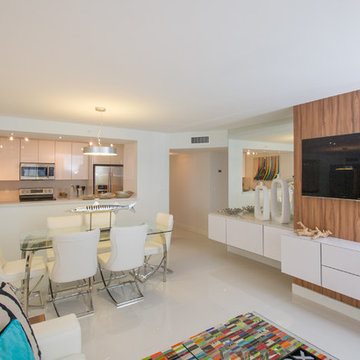
A Waylett Photography
Свежая идея для дизайна: маленькая кухня-столовая в стиле модернизм с белыми стенами, полом из керамогранита и белым полом без камина для на участке и в саду - отличное фото интерьера
Свежая идея для дизайна: маленькая кухня-столовая в стиле модернизм с белыми стенами, полом из керамогранита и белым полом без камина для на участке и в саду - отличное фото интерьера
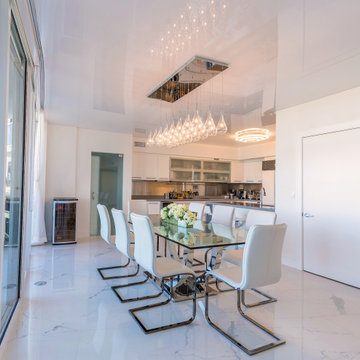
Hanging lights make any stretch ceiling look refined
Стильный дизайн: кухня-столовая в стиле модернизм с белыми стенами, полом из керамогранита, белым полом и потолком с обоями - последний тренд
Стильный дизайн: кухня-столовая в стиле модернизм с белыми стенами, полом из керамогранита, белым полом и потолком с обоями - последний тренд

Идея дизайна: гостиная-столовая среднего размера в стиле модернизм с белыми стенами, мраморным полом и белым полом
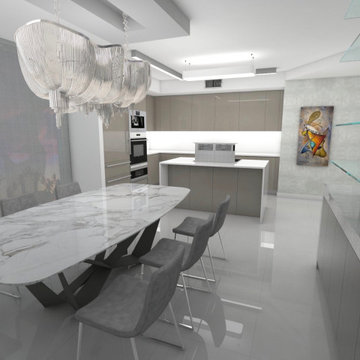
Modern Dining Room
На фото: кухня-столовая среднего размера в стиле модернизм с белыми стенами, мраморным полом и белым полом без камина
На фото: кухня-столовая среднего размера в стиле модернизм с белыми стенами, мраморным полом и белым полом без камина
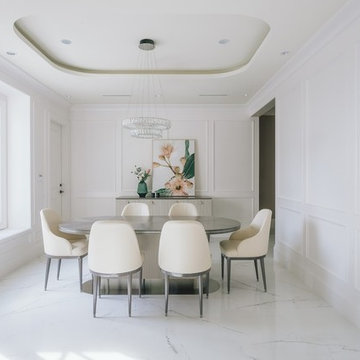
Dining room shows a modern look with marble floor and white walls. It looks clean and elegant with simple pendant light hanging above the ding table.
Dining Area Design at Raymond Residence (Custom Home) Designed by Linhan Design.
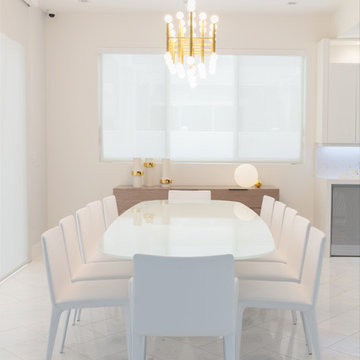
Источник вдохновения для домашнего уюта: кухня-столовая среднего размера в стиле модернизм с белыми стенами, мраморным полом и белым полом
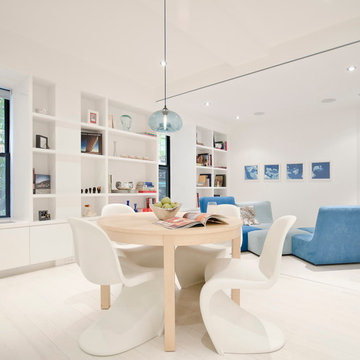
The owners of this small duplex located in Greenwich Village wanted to live in an apartment with minimal obstacles and furniture. Working with a small budget, StudioLAB aimed for a fluid open-plan layout in an existing space that had been covered in darker wood floors with various walls sub-diving rooms and a steep narrow staircase. The use of white and light blue throughout the apartment helps keep the space bright and creates a calming atmosphere, perfect for raising their newly born child. An open kitchen with integrated appliances and ample storage sits over the location of an existing bathroom. When privacy is necessary the living room can be closed off from the rest of the upper floor through a set of custom pivot-sliding doors to create a separate space used for a guest room or for some quiet reading. The kitchen, dining room, living room and a full bathroom can be found on the upper floor. Connecting the upper and lower floors is an open staircase with glass rails and stainless steel hand rails. An intimate area with a bed, changing room, walk-in closet, desk and bathroom is located on the lower floor. A light blue accent wall behind the bed adds a touch of calming warmth that contrasts with the white walls and floor.
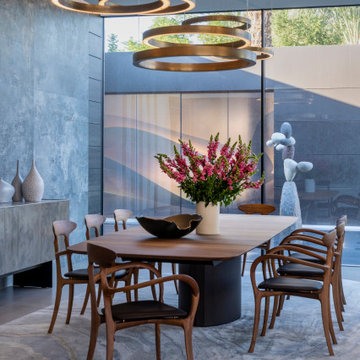
Serenity Indian Wells luxury home modern dining room. Photo by William MacCollum.
Пример оригинального дизайна: огромная гостиная-столовая в стиле модернизм с серыми стенами, полом из керамогранита, белым полом и многоуровневым потолком
Пример оригинального дизайна: огромная гостиная-столовая в стиле модернизм с серыми стенами, полом из керамогранита, белым полом и многоуровневым потолком
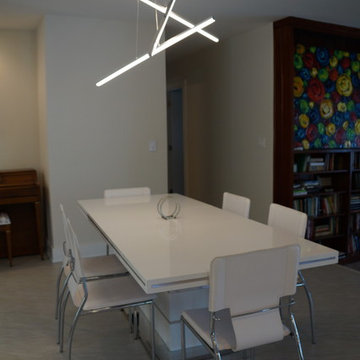
На фото: кухня-столовая среднего размера в стиле модернизм с белыми стенами, полом из керамической плитки и белым полом без камина
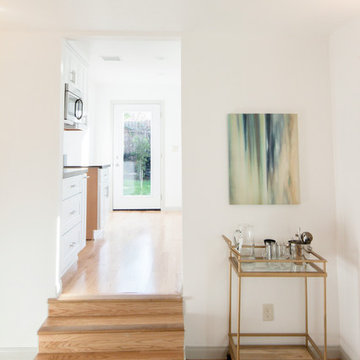
John Skolnick General Contractor- Los Angeles General Contractor.
Источник вдохновения для домашнего уюта: гостиная-столовая среднего размера в стиле модернизм с белыми стенами, светлым паркетным полом и белым полом без камина
Источник вдохновения для домашнего уюта: гостиная-столовая среднего размера в стиле модернизм с белыми стенами, светлым паркетным полом и белым полом без камина
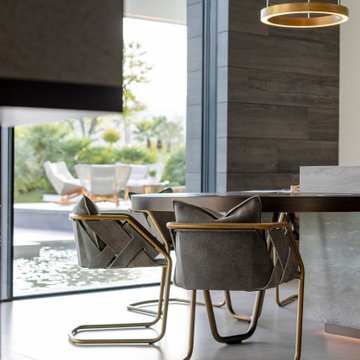
Serenity Indian Wells luxury desert home modern kitchen breakfast table. Photo by William MacCollum.
Свежая идея для дизайна: огромная столовая в стиле модернизм с с кухонным уголком, разноцветными стенами, полом из керамогранита, белым полом и многоуровневым потолком - отличное фото интерьера
Свежая идея для дизайна: огромная столовая в стиле модернизм с с кухонным уголком, разноцветными стенами, полом из керамогранита, белым полом и многоуровневым потолком - отличное фото интерьера
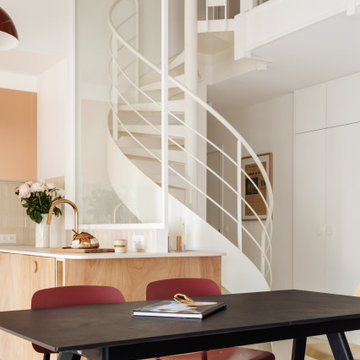
Свежая идея для дизайна: гостиная-столовая среднего размера в стиле модернизм с белым полом - отличное фото интерьера
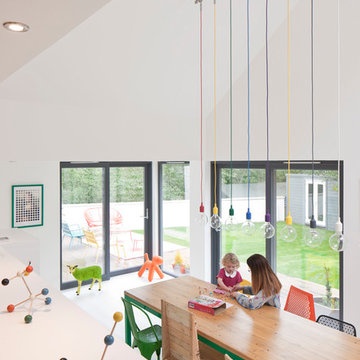
The existing steading has been extended to create a new bright dining area. Large windows connecting the garden with the existing steading.
Photography:
David Barbour Photography
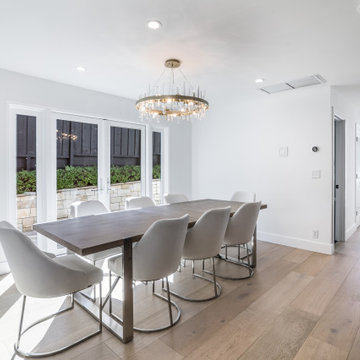
Modern chic dining room with white oak hardwood floors, black reeded cabinets, white paint, white gray countertops, beautiful expensive backsplash, three-tone kitchen pendants, high-end appliances, black/ white oak cable railing, wood stairs treads, and high-end select designers' furnishings.
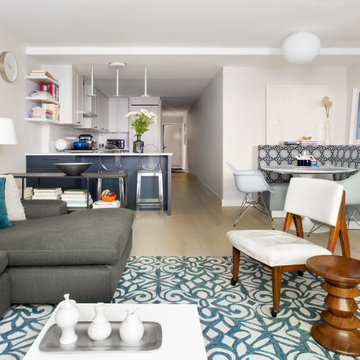
Свежая идея для дизайна: маленькая кухня-столовая в стиле модернизм с белыми стенами, светлым паркетным полом и белым полом для на участке и в саду - отличное фото интерьера
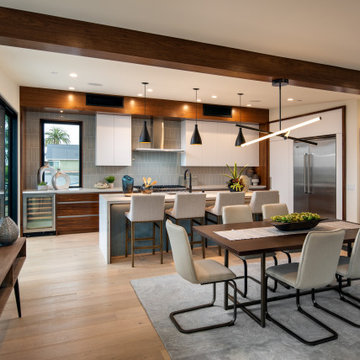
Open dining space between Kitchen and Great Room.
Свежая идея для дизайна: кухня-столовая среднего размера в стиле модернизм с белыми стенами, светлым паркетным полом и белым полом без камина - отличное фото интерьера
Свежая идея для дизайна: кухня-столовая среднего размера в стиле модернизм с белыми стенами, светлым паркетным полом и белым полом без камина - отличное фото интерьера
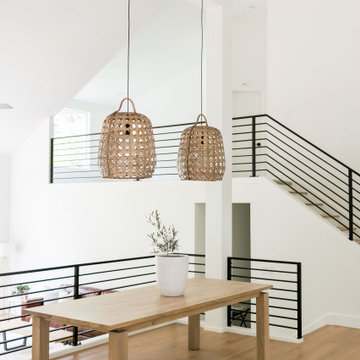
Пример оригинального дизайна: большая гостиная-столовая в стиле модернизм с белыми стенами, светлым паркетным полом и белым полом без камина
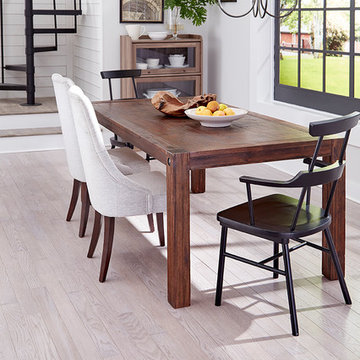
На фото: гостиная-столовая в стиле модернизм с светлым паркетным полом, белым полом, белыми стенами, фасадом камина из вагонки и стенами из вагонки
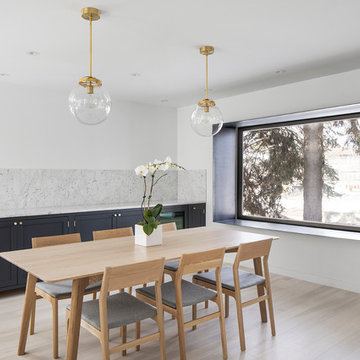
For this whole house renovation in the Hampstead neighbourhood of Montreal, RobitailleCurtis was hired to help a young doctor and his family modernize a house that had been owner occupied for more than 40 years. A vintage 1960's property, the existing home was divided into a series of small rooms with a decor from another era. Our clients wanted to freshen up the look and feel of the home and gave RobitailleCurtis full license to re-imagine how best to transform this house into a home designed for a modern young family.
Our first instincts were to open the spaces to one another to create a less compartmentalized living experience. We demolished walls separating the kitchen and dining room, as well as walls between the living room and den. Large areas of new modern glazing were introduced to bring daylight into the home and to connect the main living areas to the outdoors.
Photography by Adrien Williams
Столовая в стиле модернизм с белым полом – фото дизайна интерьера
3
