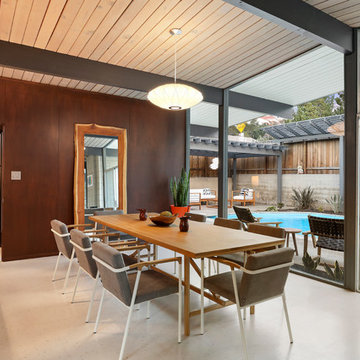Столовая в стиле ретро с белым полом – фото дизайна интерьера
Сортировать:
Бюджет
Сортировать:Популярное за сегодня
1 - 20 из 142 фото
1 из 3

• Custom built-in banquette
• Custom back cushions - Designed by JGID, fabricated by Dawson Custom Workroom
• Custom bench cushions - Knops Upholstery
• Side chair - Conde House Challenge
• Commissioned art
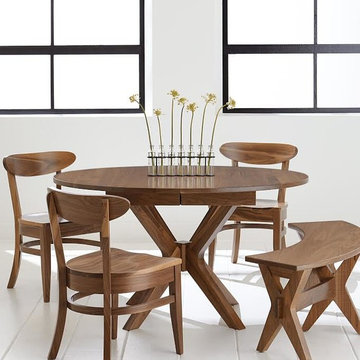
The Vadsco Pedestal table is a modern take on the dining table. The Vadsco table is available in a 42x54" oval shape with 1 - 12" leaf. Also available in 48x54 - with up to 1 - 12" leaf.
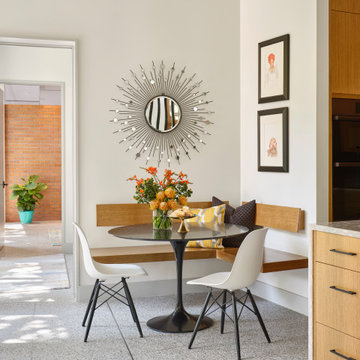
Пример оригинального дизайна: отдельная столовая в стиле ретро с белыми стенами и белым полом
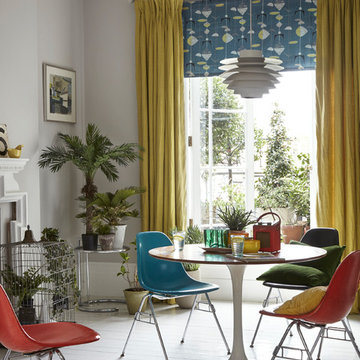
Interior Stylist Ali Attenborough
Photographer Katya De Grunwald
Источник вдохновения для домашнего уюта: столовая в стиле ретро с серыми стенами и белым полом
Источник вдохновения для домашнего уюта: столовая в стиле ретро с серыми стенами и белым полом
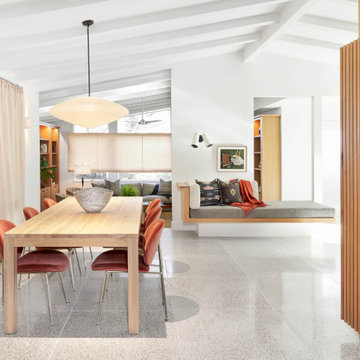
Идея дизайна: столовая среднего размера в стиле ретро с белыми стенами и белым полом без камина
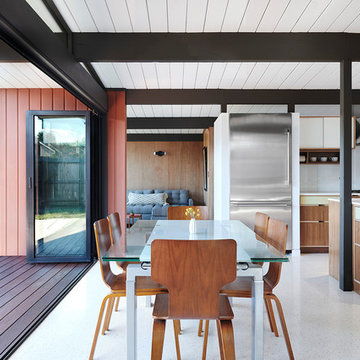
Jean Bai, Konstrukt Photo
Стильный дизайн: гостиная-столовая в стиле ретро с полом из винила и белым полом без камина - последний тренд
Стильный дизайн: гостиная-столовая в стиле ретро с полом из винила и белым полом без камина - последний тренд
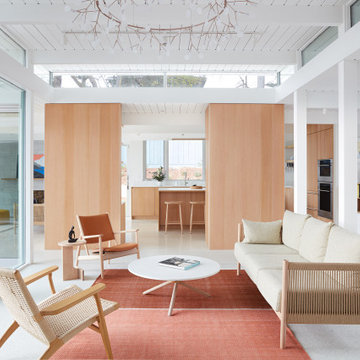
Living & Dining Room
Свежая идея для дизайна: гостиная-столовая в стиле ретро с разноцветными стенами, белым полом, потолком из вагонки и панелями на части стены - отличное фото интерьера
Свежая идея для дизайна: гостиная-столовая в стиле ретро с разноцветными стенами, белым полом, потолком из вагонки и панелями на части стены - отличное фото интерьера
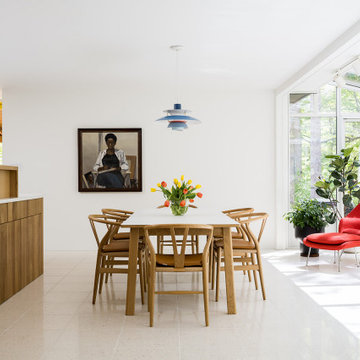
Nearly two decades ago now, Susan and her husband put a letter in the mailbox of this eastside home: "If you have any interest in selling, please reach out." But really, who would give up a Flansburgh House?
Fast forward to 2020, when the house went on the market! By then it was clear that three children and a busy home design studio couldn't be crammed into this efficient footprint. But what's second best to moving into your dream home? Being asked to redesign the functional core for the family that was.
In this classic Flansburgh layout, all the rooms align tidily in a square around a central hall and open air atrium. As such, all the spaces are both connected to one another and also private; and all allow for visual access to the outdoors in two directions—toward the atrium and toward the exterior. All except, in this case, the utilitarian galley kitchen. That space, oft-relegated to second class in midcentury architecture, got the shaft, with narrow doorways on two ends and no good visual access to the atrium or the outside. Who spends time in the kitchen anyway?
As is often the case with even the very best midcentury architecture, the kitchen at the Flansburgh House needed to be modernized; appliances and cabinetry have come a long way since 1970, but our culture has evolved too, becoming more casual and open in ways we at SYH believe are here to stay. People (gasp!) do spend time—lots of time!—in their kitchens! Nonetheless, our goal was to make this kitchen look as if it had been designed this way by Earl Flansburgh himself.
The house came to us full of bold, bright color. We edited out some of it (along with the walls it was on) but kept and built upon the stunning red, orange and yellow closet doors in the family room adjacent to the kitchen. That pop was balanced by a few colorful midcentury pieces that our clients already owned, and the stunning light and verdant green coming in from both the atrium and the perimeter of the house, not to mention the many skylights. Thus, the rest of the space just needed to quiet down and be a beautiful, if neutral, foil. White terrazzo tile grounds custom plywood and black cabinetry, offset by a half wall that offers both camouflage for the cooking mess and also storage below, hidden behind seamless oak tambour.
Contractor: Rusty Peterson
Cabinetry: Stoll's Woodworking
Photographer: Sarah Shields

На фото: кухня-столовая среднего размера в стиле ретро с белыми стенами, светлым паркетным полом, белым полом и сводчатым потолком с
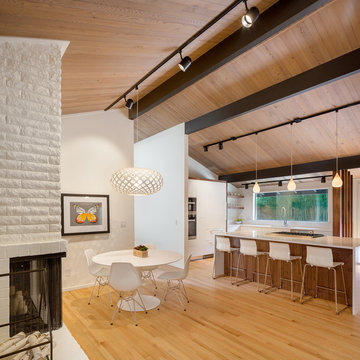
Design/Build by Vanillawood
Photography by Josh Partee
На фото: кухня-столовая в стиле ретро с белыми стенами, паркетным полом среднего тона, двусторонним камином, фасадом камина из кирпича и белым полом
На фото: кухня-столовая в стиле ретро с белыми стенами, паркетным полом среднего тона, двусторонним камином, фасадом камина из кирпича и белым полом
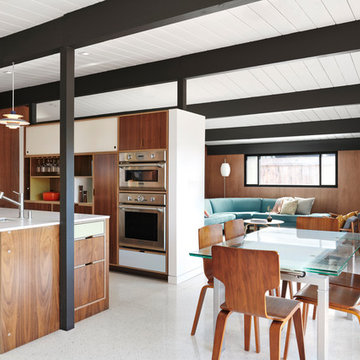
Photography: Konstrukt Photo
Пример оригинального дизайна: гостиная-столовая в стиле ретро с коричневыми стенами и белым полом
Пример оригинального дизайна: гостиная-столовая в стиле ретро с коричневыми стенами и белым полом
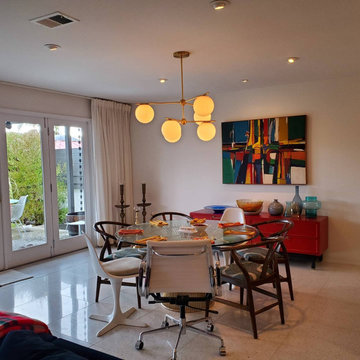
Mid-Century Modern Remodel
Свежая идея для дизайна: кухня-столовая среднего размера в стиле ретро с белыми стенами и белым полом - отличное фото интерьера
Свежая идея для дизайна: кухня-столовая среднего размера в стиле ретро с белыми стенами и белым полом - отличное фото интерьера
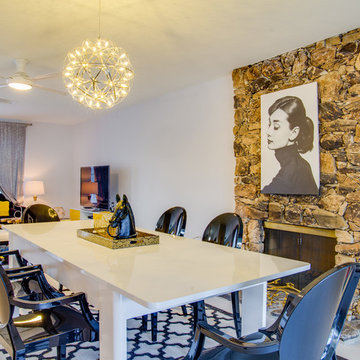
На фото: гостиная-столовая среднего размера в стиле ретро с серыми стенами, бетонным полом, стандартным камином, фасадом камина из камня и белым полом с
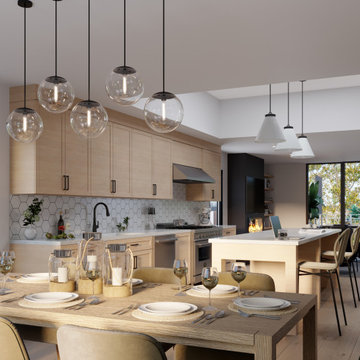
Идея дизайна: столовая среднего размера в стиле ретро с белыми стенами, светлым паркетным полом, стандартным камином, фасадом камина из вагонки и белым полом
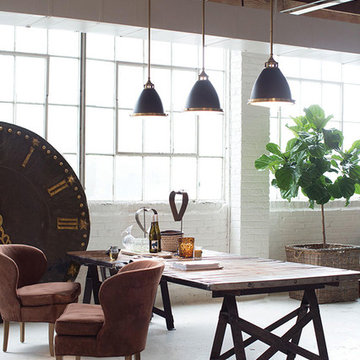
Свежая идея для дизайна: гостиная-столовая среднего размера в стиле ретро с белыми стенами, бетонным полом и белым полом без камина - отличное фото интерьера
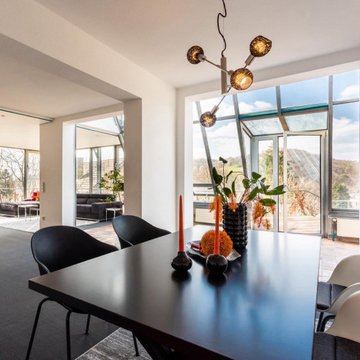
На фото: столовая среднего размера в стиле ретро с белыми стенами, ковровым покрытием и белым полом
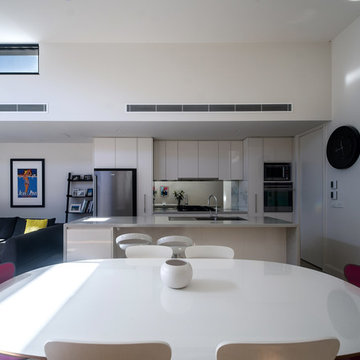
John Vos
Идея дизайна: столовая среднего размера в стиле ретро с серыми стенами, бетонным полом, стандартным камином, фасадом камина из камня и белым полом
Идея дизайна: столовая среднего размера в стиле ретро с серыми стенами, бетонным полом, стандартным камином, фасадом камина из камня и белым полом
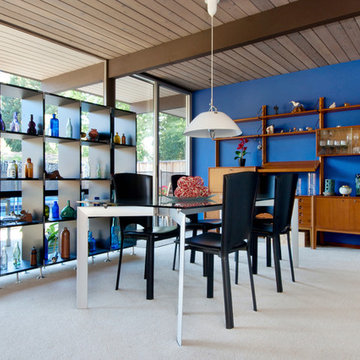
Стильный дизайн: столовая в стиле ретро с синими стенами, ковровым покрытием и белым полом - последний тренд
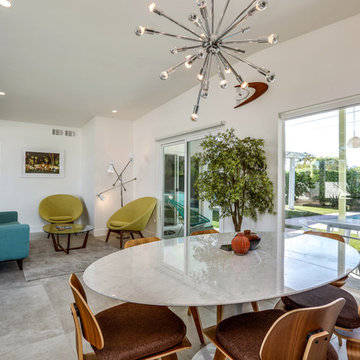
Classic Mid century modern original Alexander house. Phase 1 remodel in 2017 was doing the exterior: adding pool, spa, firepit, paint, and custom designing/fabricating the aqua starburst front door. Phase 2 remodel this year 2018 I re-did the floors throughout, kitchen, and completely remodeled both bathrooms.
Столовая в стиле ретро с белым полом – фото дизайна интерьера
1
