Столовая в стиле кантри с синими стенами – фото дизайна интерьера
Сортировать:
Бюджет
Сортировать:Популярное за сегодня
101 - 120 из 680 фото
1 из 3
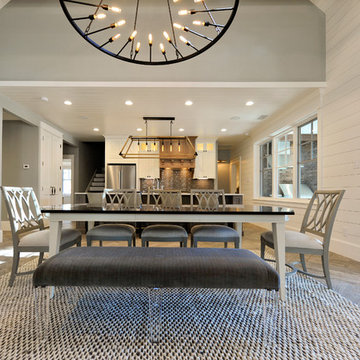
Стильный дизайн: гостиная-столовая в стиле кантри с синими стенами, полом из керамогранита, балками на потолке и стенами из вагонки - последний тренд
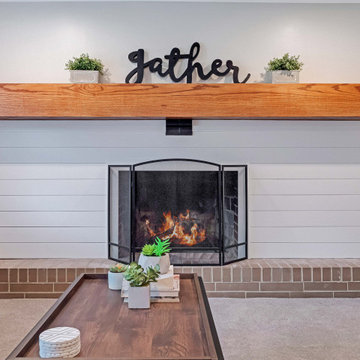
The dated built-in brick fireplace on the ground floor game room was redesigned. The new fireplace design would now directly tie in with the modern farmhouse style of the exterior, complete with the addition of a large wooden mantle.
DTSH Interiors formulated a plan for six rooms; the living room, dining room, master bedroom, two children's bedrooms and ground floor game room, with the inclusion of the complete fireplace re-design.
The interior also received major upgrades during the whole-house renovation. All of the walls and ceilings were resurfaced, the windows, doors and all interior trim was re-done.
The end result was a giant leap forward for this family; in design, style and functionality. The home felt completely new and refreshed, and once fully furnished, all elements of the renovation came together seamlessly and seemed to make all of the renovations shine.
During the "big reveal" moment, the day the family finally returned home for their summer away, it was difficult for me to decide who was more excited, the adults or the kids!
The home owners kept saying, with a look of delighted disbelief "I can't believe this is our house!"
As a designer, I absolutely loved this project, because it shows the potential of an average, older Pittsburgh area home, and how it can become a well designed and updated space.
It was rewarding to be part of a project which resulted in creating an elegant and serene living space the family loves coming home to everyday, while the exterior of the home became a standout gem in the neighborhood.
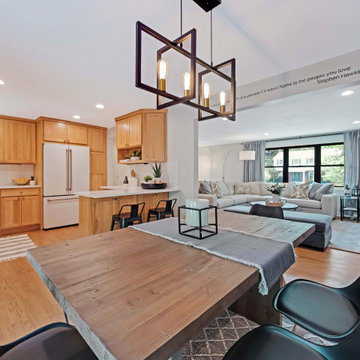
This is a view from the dining room to the kitchen and living room.
DTSH Interiors brought in furniture for the eat in kitchen, dining, and living room as well as added Belgian Linen window treatments.
The exterior of the home received a major facelift and transformation, including new light fixtures, updated roof and facia, updated wood beams, wood door, wood ceiling and stone added to the entrance and more. This took the home from a dated look to an updated and fresh "modern farmhouse" aesthetic.
The kitchen layout remained intact, while appliances, fixtures, hardware, countertops and backsplashes were upgraded . All three bathrooms in the house were also renovated, original hardwood floors were refinished and carpet and tile flooring throughout replaced. Additionally, the dated built-in brick fireplace on the ground floor game room was redesigned. The new fireplace design would now directly tie in with the modern farmhouse style of the exterior, complete with the addition of a large wooden mantle.
DTSH Interiors formulated a plan for six rooms; the living room, dining room, master bedroom, two children's bedrooms and ground floor game room, with the inclusion of the complete fireplace re-design.
The interior also received major upgrades during the whole-house renovation. All of the walls and ceilings were resurfaced, the windows, doors and all interior trim was re-done.
The end result was a giant leap forward for this family; in design, style and functionality. The home felt completely new and refreshed, and once fully furnished, all elements of the renovation came together seamlessly and seemed to make all of the renovations shine.
During the "big reveal" moment, the day the family finally returned home for their summer away, it was difficult for me to decide who was more excited, the adults or the kids!
The home owners kept saying, with a look of delighted disbelief "I can't believe this is our house!"
As a designer, I absolutely loved this project, because it shows the potential of an average, older Pittsburgh area home, and how it can become a well designed and updated space.
It was rewarding to be part of a project which resulted in creating an elegant and serene living space the family loves coming home to everyday, while the exterior of the home became a standout gem in the neighborhood.
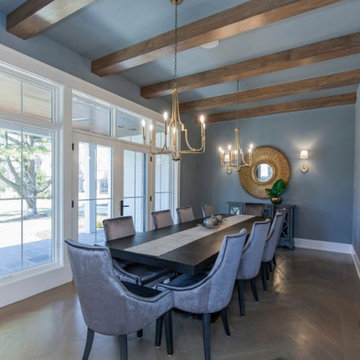
Elegant formal dining room with exposed wood beams and farm-style chandelier. The herringbone wood floor adds a classic touch.
Идея дизайна: большая отдельная столовая в стиле кантри с синими стенами, светлым паркетным полом, коричневым полом и балками на потолке
Идея дизайна: большая отдельная столовая в стиле кантри с синими стенами, светлым паркетным полом, коричневым полом и балками на потолке
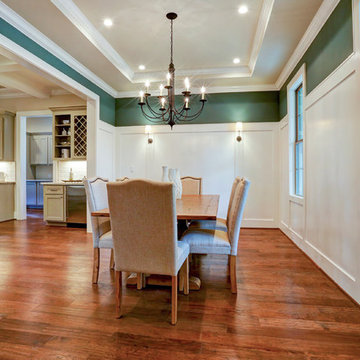
Photos by TK Images
Идея дизайна: большая отдельная столовая в стиле кантри с синими стенами и паркетным полом среднего тона
Идея дизайна: большая отдельная столовая в стиле кантри с синими стенами и паркетным полом среднего тона
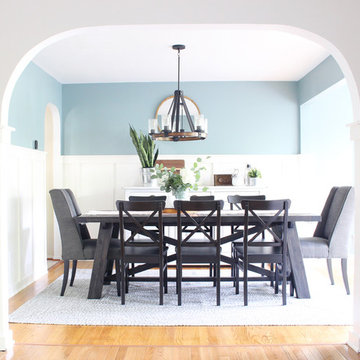
Chaney Widmer
Пример оригинального дизайна: столовая среднего размера в стиле кантри с синими стенами и паркетным полом среднего тона
Пример оригинального дизайна: столовая среднего размера в стиле кантри с синими стенами и паркетным полом среднего тона
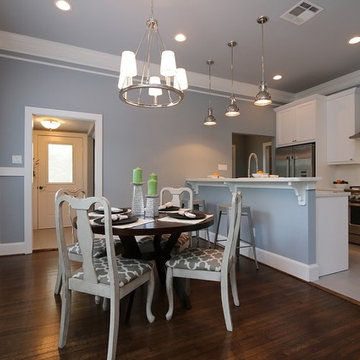
Свежая идея для дизайна: маленькая гостиная-столовая в стиле кантри с синими стенами и темным паркетным полом без камина для на участке и в саду - отличное фото интерьера
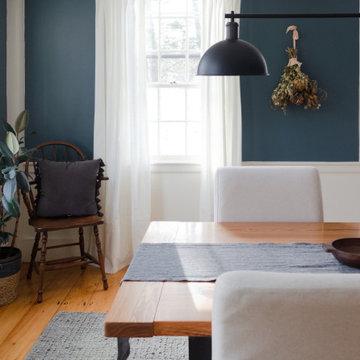
На фото: отдельная столовая среднего размера в стиле кантри с синими стенами и паркетным полом среднего тона
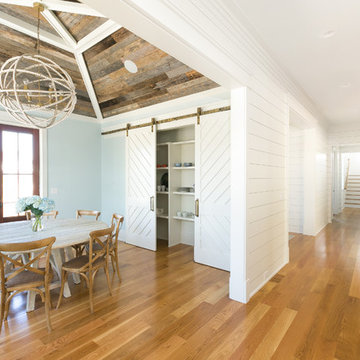
Patrick Brickman
Пример оригинального дизайна: большая отдельная столовая в стиле кантри с синими стенами, паркетным полом среднего тона и коричневым полом без камина
Пример оригинального дизайна: большая отдельная столовая в стиле кантри с синими стенами, паркетным полом среднего тона и коричневым полом без камина
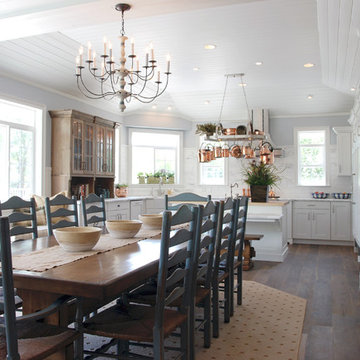
Источник вдохновения для домашнего уюта: кухня-столовая в стиле кантри с синими стенами и паркетным полом среднего тона
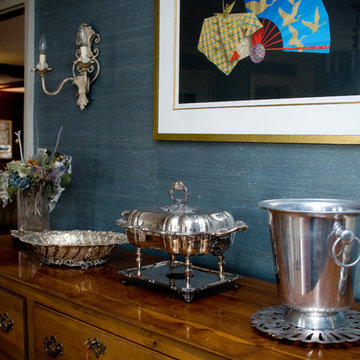
Стильный дизайн: гостиная-столовая среднего размера в стиле кантри с синими стенами и темным паркетным полом без камина - последний тренд
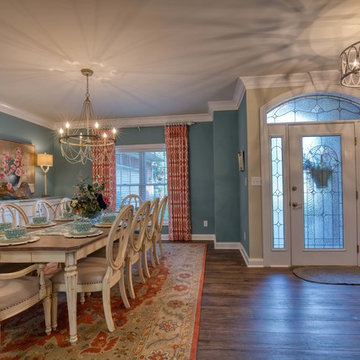
After: A farmhouse dining room
Пример оригинального дизайна: большая кухня-столовая в стиле кантри с синими стенами, полом из винила и коричневым полом без камина
Пример оригинального дизайна: большая кухня-столовая в стиле кантри с синими стенами, полом из винила и коричневым полом без камина
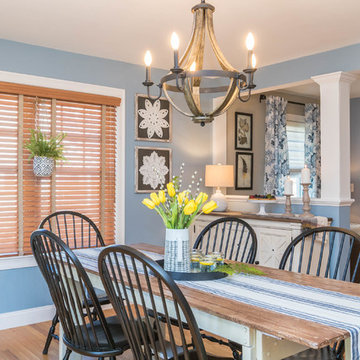
HM Collins Photography
Источник вдохновения для домашнего уюта: столовая в стиле кантри с синими стенами, паркетным полом среднего тона, стандартным камином и коричневым полом
Источник вдохновения для домашнего уюта: столовая в стиле кантри с синими стенами, паркетным полом среднего тона, стандартным камином и коричневым полом
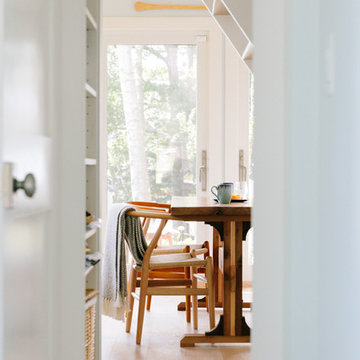
Integrity from Marvin Windows and Doors open this tiny house up to a larger-than-life ocean view.
Источник вдохновения для домашнего уюта: маленькая гостиная-столовая в стиле кантри с синими стенами и светлым паркетным полом без камина для на участке и в саду
Источник вдохновения для домашнего уюта: маленькая гостиная-столовая в стиле кантри с синими стенами и светлым паркетным полом без камина для на участке и в саду
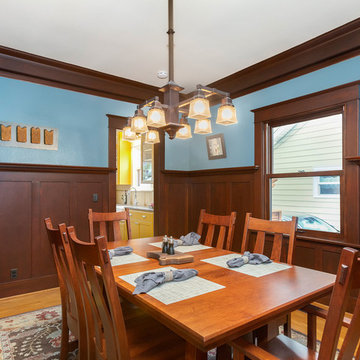
Imagine hosting family gatherings in this stunning formal dining room!
Свежая идея для дизайна: большая отдельная столовая в стиле кантри с синими стенами и паркетным полом среднего тона без камина - отличное фото интерьера
Свежая идея для дизайна: большая отдельная столовая в стиле кантри с синими стенами и паркетным полом среднего тона без камина - отличное фото интерьера
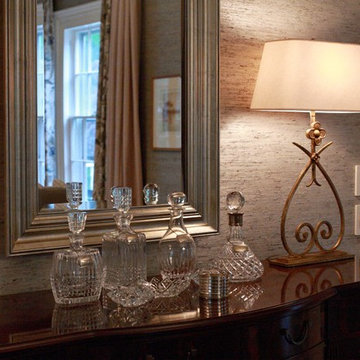
Textural grasscloth, an amazing crystal decanter collection and a stunning gilt Circa lamp make this Dining buffet dazzling.
This eco-friendly renovation of a 1780’s farmhouse kitchen was an exciting challenge. Every aspect of our design was focused on minimizing our carbon footprint and maximizing efficiency.
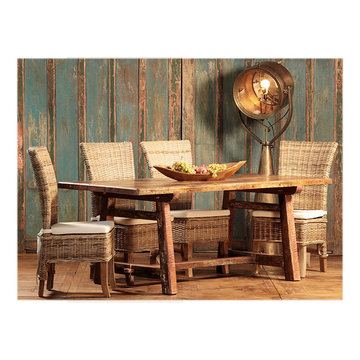
Old Burma Teak dining table pictured with our Preston rattan dining chairs with an antiqued brass industrial floor lamp.
Идея дизайна: кухня-столовая среднего размера в стиле кантри с синими стенами и светлым паркетным полом
Идея дизайна: кухня-столовая среднего размера в стиле кантри с синими стенами и светлым паркетным полом

Пример оригинального дизайна: отдельная столовая среднего размера в стиле кантри с синими стенами, стандартным камином, фасадом камина из камня, коричневым полом, деревянным потолком и панелями на части стены
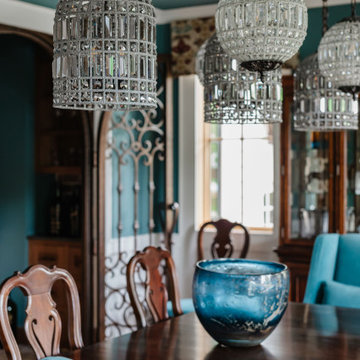
Стильный дизайн: большая отдельная столовая в стиле кантри с синими стенами - последний тренд
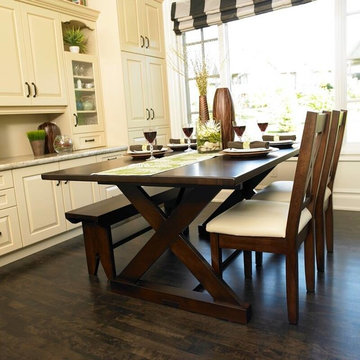
Kimberly "Sawbuck" Table
Over 30 Paints and Stains Availible
На фото: кухня-столовая среднего размера в стиле кантри с синими стенами, полом из ламината и коричневым полом с
На фото: кухня-столовая среднего размера в стиле кантри с синими стенами, полом из ламината и коричневым полом с
Столовая в стиле кантри с синими стенами – фото дизайна интерьера
6