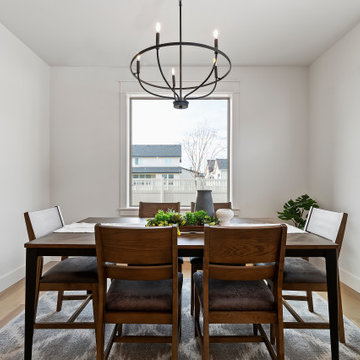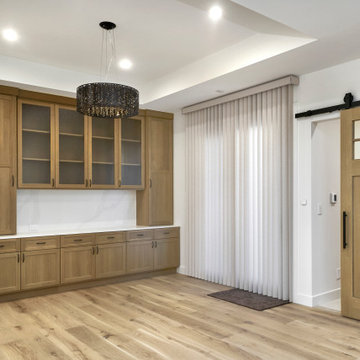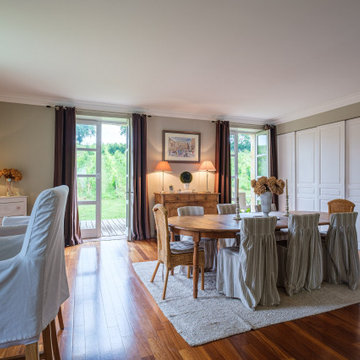Столовая в стиле кантри с многоуровневым потолком – фото дизайна интерьера
Сортировать:
Бюджет
Сортировать:Популярное за сегодня
81 - 83 из 83 фото
1 из 3

MOVE IN READY with Staging Scheduled for Feb 16th! The Hayward is an exciting new and affordable single-level design, full of quality amenities that uphold Berkeley's mantra of MORE THOUGHT PER SQ.FT! The floor plan features 2 additional bedrooms separated from the Primary suite, a Great Room showcasing gorgeous high ceilings, in an open-living design AND 2 1/2 Car garage (33' deep). Warm and welcoming interiors, rich, wood-toned cabinets and glossy & textural tiles lend to a comforting surround. Bosch Appliances, Artisan Light Fixtures and abundant windows create spaces that are light and inviting for every lifestyle! Community common area/walkway adjacent to backyard creates additional privacy! Photos and iGuide are similar. Actual finishes may vary. As of 1/20/24 the home is in the flooring/tile stage of construction.

Adjacent to the open kitchen/living room, this dining area is defined by the tray ceiling. Base and wall cabinets provide ample additional storage, with glass doors to display collections.

Domaine viticole photographié dans le cadre d'une vente immobilière.
Идея дизайна: большая гостиная-столовая в стиле кантри с бежевыми стенами, темным паркетным полом, коричневым полом и многоуровневым потолком без камина
Идея дизайна: большая гостиная-столовая в стиле кантри с бежевыми стенами, темным паркетным полом, коричневым полом и многоуровневым потолком без камина
Столовая в стиле кантри с многоуровневым потолком – фото дизайна интерьера
5