Столовая в стиле кантри с многоуровневым потолком – фото дизайна интерьера
Сортировать:
Бюджет
Сортировать:Популярное за сегодня
21 - 40 из 83 фото
1 из 3
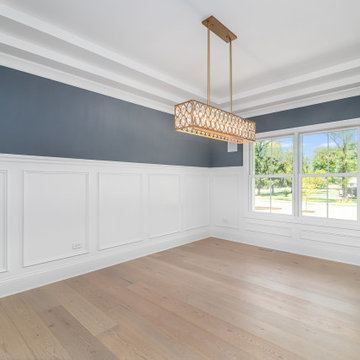
Taller wainscoting is trending now, it creates a lightly textured backdrop against the bold blue walls and the layered tray ceiling. The gold finish light fixture with glittering crystals creates a transitional style in this beautiful dining room!
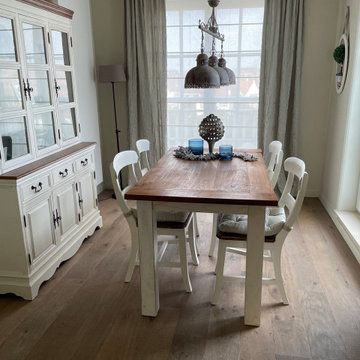
Die Farben und die Gestaltung dieser Ferienwohnung sollten sich der umgebenden Natur anpassen. So haben wir mit Creme-, Beige- und Blautönen gearbeitet. Um den Stauraum maximal auszunutzen, finden sich in der gesamten Wohnung viele Einbauschränke wieder. Wir verwendet fast ausschließlich natürliche Materialen wie Leinen, Holz und Eisen.
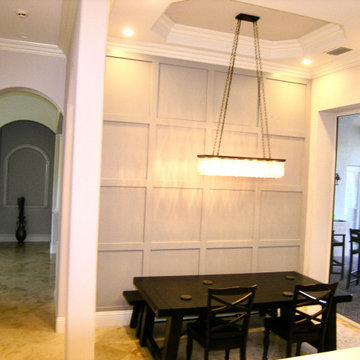
Dining Room with Shaker Paneled Feature Wall
Свежая идея для дизайна: кухня-столовая среднего размера в стиле кантри с серыми стенами, полом из травертина, бежевым полом, многоуровневым потолком и панелями на части стены - отличное фото интерьера
Свежая идея для дизайна: кухня-столовая среднего размера в стиле кантри с серыми стенами, полом из травертина, бежевым полом, многоуровневым потолком и панелями на части стены - отличное фото интерьера
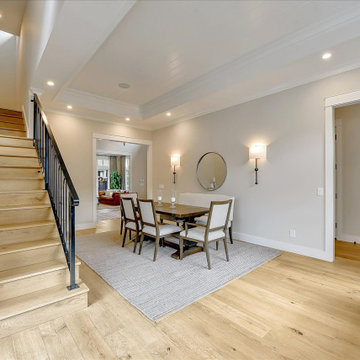
The details make the space: a modern Gothic railing, wide casing on openings and windows, a tray ceiling. Subtle pattern and repetition add interest and keep the eye moving.
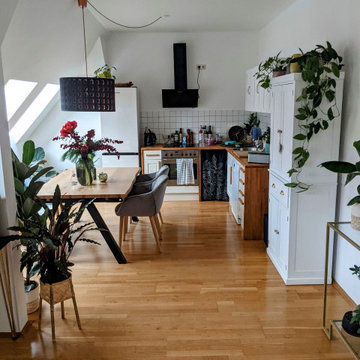
Источник вдохновения для домашнего уюта: кухня-столовая среднего размера в стиле кантри с белыми стенами, паркетным полом среднего тона, коричневым полом и многоуровневым потолком
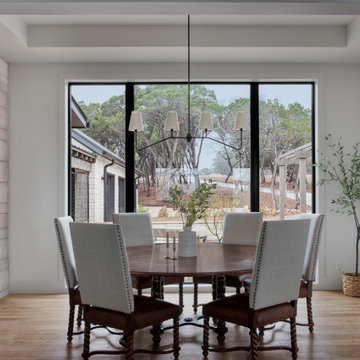
Свежая идея для дизайна: большая столовая в стиле кантри с белыми стенами, светлым паркетным полом и многоуровневым потолком - отличное фото интерьера
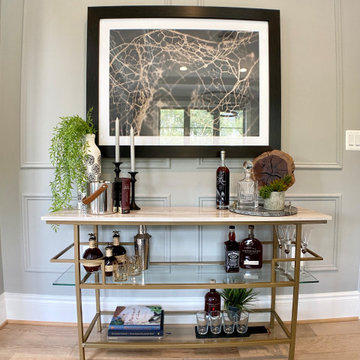
Gray walls are given a statement edge trimmed out in moldings. The contemporary chandelier keeps the space from becoming too casual. Our brass and wood trestle table makes another appearance! But check out the bar cart, one of our favorite things in 2021.
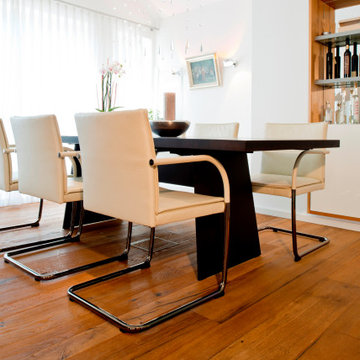
Landhausdiele in Eiche Parkett mit Rustikaler Optik neutral geölt.
На фото: большая гостиная-столовая в стиле кантри с белыми стенами, паркетным полом среднего тона, коричневым полом, многоуровневым потолком и кирпичными стенами без камина
На фото: большая гостиная-столовая в стиле кантри с белыми стенами, паркетным полом среднего тона, коричневым полом, многоуровневым потолком и кирпичными стенами без камина
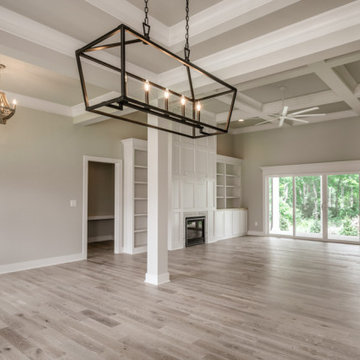
Стильный дизайн: гостиная-столовая в стиле кантри с серыми стенами, светлым паркетным полом, стандартным камином, фасадом камина из плитки, коричневым полом и многоуровневым потолком - последний тренд
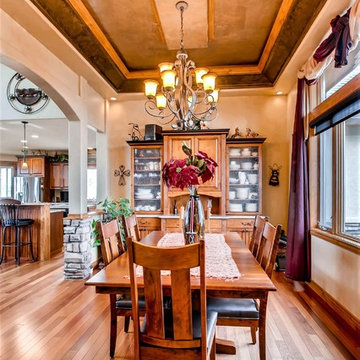
Virtuance
Свежая идея для дизайна: большая отдельная столовая в стиле кантри с бежевыми стенами, паркетным полом среднего тона, коричневым полом и многоуровневым потолком - отличное фото интерьера
Свежая идея для дизайна: большая отдельная столовая в стиле кантри с бежевыми стенами, паркетным полом среднего тона, коричневым полом и многоуровневым потолком - отличное фото интерьера
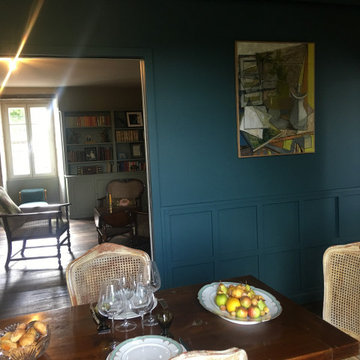
rénovation d'une maison ancienne dans un hameau du Périgord. Après d'énormes travaux qui avaient permis de surélever la maison, changer les niveaux des différents palier et créer une nouvelle toiture, la maison d'origine était abimée et avait perdu du charme. Nous avons fait en sorte de recréer le charme de l'ancien avec des matériaux récupérés ou patinés, tout en mettant en valeur les meubles de famille.
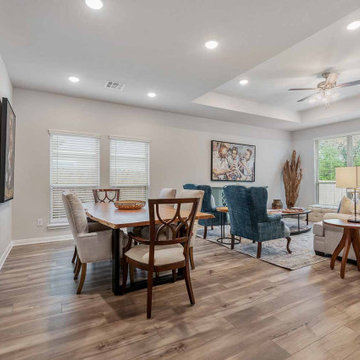
Свежая идея для дизайна: гостиная-столовая среднего размера в стиле кантри с серыми стенами, полом из винила, бежевым полом и многоуровневым потолком - отличное фото интерьера
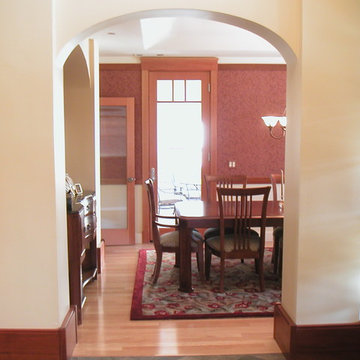
Источник вдохновения для домашнего уюта: отдельная столовая среднего размера в стиле кантри с светлым паркетным полом, бежевыми стенами, коричневым полом, многоуровневым потолком и обоями на стенах без камина
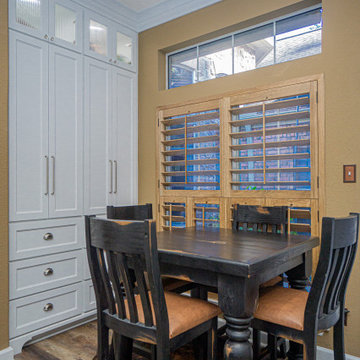
Свежая идея для дизайна: столовая среднего размера в стиле кантри с с кухонным уголком, коричневыми стенами, паркетным полом среднего тона, коричневым полом и многоуровневым потолком без камина - отличное фото интерьера
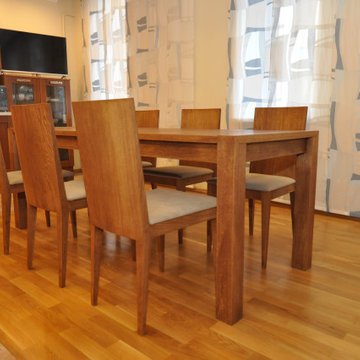
Стол массив, шпон в стиле кантри
На фото: кухня-столовая среднего размера в стиле кантри с полом из керамической плитки, бежевым полом и многоуровневым потолком
На фото: кухня-столовая среднего размера в стиле кантри с полом из керамической плитки, бежевым полом и многоуровневым потолком
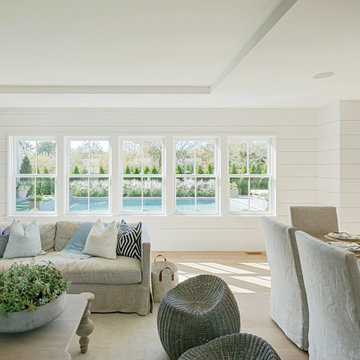
Kitchen, Living, Dining, Sitting areas are all open to one another.
На фото: столовая в стиле кантри с белыми стенами, многоуровневым потолком и стенами из вагонки с
На фото: столовая в стиле кантри с белыми стенами, многоуровневым потолком и стенами из вагонки с
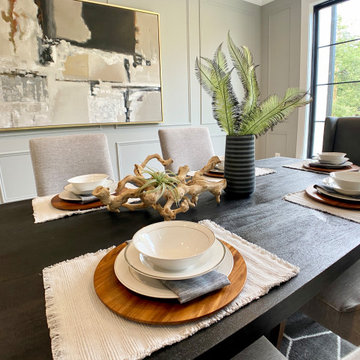
Gray walls are given a statement edge trimmed out in moldings. The contemporary chandelier keeps the space from becoming too casual. Our brass and wood trestle table makes another appearance! But check out the bar cart, one of our favorite things in 2021.
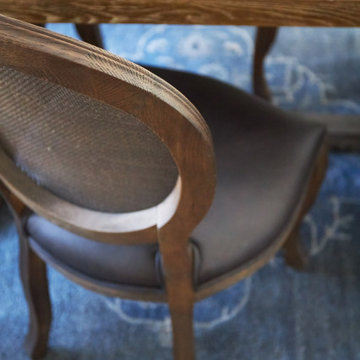
Download our free ebook, Creating the Ideal Kitchen. DOWNLOAD NOW
This family from Wheaton was ready to remodel their kitchen, dining room and powder room. The project didn’t call for any structural or space planning changes but the makeover still had a massive impact on their home. The homeowners wanted to change their dated 1990’s brown speckled granite and light maple kitchen. They liked the welcoming feeling they got from the wood and warm tones in their current kitchen, but this style clashed with their vision of a deVOL type kitchen, a London-based furniture company. Their inspiration came from the country homes of the UK that mix the warmth of traditional detail with clean lines and modern updates.
To create their vision, we started with all new framed cabinets with a modified overlay painted in beautiful, understated colors. Our clients were adamant about “no white cabinets.” Instead we used an oyster color for the perimeter and a custom color match to a specific shade of green chosen by the homeowner. The use of a simple color pallet reduces the visual noise and allows the space to feel open and welcoming. We also painted the trim above the cabinets the same color to make the cabinets look taller. The room trim was painted a bright clean white to match the ceiling.
In true English fashion our clients are not coffee drinkers, but they LOVE tea. We created a tea station for them where they can prepare and serve tea. We added plenty of glass to showcase their tea mugs and adapted the cabinetry below to accommodate storage for their tea items. Function is also key for the English kitchen and the homeowners. They requested a deep farmhouse sink and a cabinet devoted to their heavy mixer because they bake a lot. We then got rid of the stovetop on the island and wall oven and replaced both of them with a range located against the far wall. This gives them plenty of space on the island to roll out dough and prepare any number of baked goods. We then removed the bifold pantry doors and created custom built-ins with plenty of usable storage for all their cooking and baking needs.
The client wanted a big change to the dining room but still wanted to use their own furniture and rug. We installed a toile-like wallpaper on the top half of the room and supported it with white wainscot paneling. We also changed out the light fixture, showing us once again that small changes can have a big impact.
As the final touch, we also re-did the powder room to be in line with the rest of the first floor. We had the new vanity painted in the same oyster color as the kitchen cabinets and then covered the walls in a whimsical patterned wallpaper. Although the homeowners like subtle neutral colors they were willing to go a bit bold in the powder room for something unexpected. For more design inspiration go to: www.kitchenstudio-ge.com
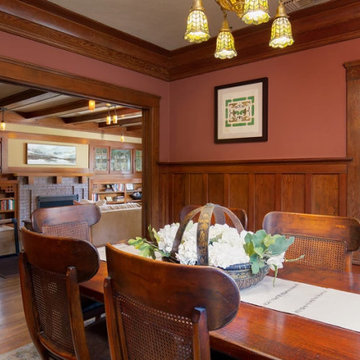
Свежая идея для дизайна: отдельная столовая среднего размера в стиле кантри с красными стенами, паркетным полом среднего тона, коричневым полом, многоуровневым потолком и панелями на стенах - отличное фото интерьера
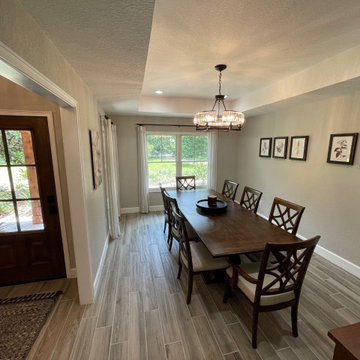
Custom Dining Room
Пример оригинального дизайна: отдельная столовая среднего размера в стиле кантри с серыми стенами, полом из керамогранита, серым полом и многоуровневым потолком без камина
Пример оригинального дизайна: отдельная столовая среднего размера в стиле кантри с серыми стенами, полом из керамогранита, серым полом и многоуровневым потолком без камина
Столовая в стиле кантри с многоуровневым потолком – фото дизайна интерьера
2