Столовая в стиле фьюжн с паркетным полом среднего тона – фото дизайна интерьера
Сортировать:
Бюджет
Сортировать:Популярное за сегодня
41 - 60 из 3 058 фото
1 из 3
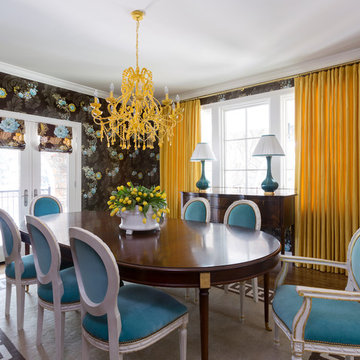
Nancy Nolan
Пример оригинального дизайна: большая отдельная столовая в стиле фьюжн с коричневыми стенами и паркетным полом среднего тона
Пример оригинального дизайна: большая отдельная столовая в стиле фьюжн с коричневыми стенами и паркетным полом среднего тона

Capturing the woodland views was number one priority in this cozy cabin while selection of durable materials followed. The reclaimed barn wood floors finished in Odie's Oil Dark stand up to traffic and flexible seating options at the table allow up to 10 with bar seating allowing another 4.
The cabin is both a family vacation home and a vacation rental through www.staythehockinghills.com The small footprint of 934sf explodes over four stories offering over 1700sf of interior living space and three covered decks. There are two owner's suites, two bunk rooms, and alcove bed in the library, as well as two media rooms, and three bathrooms, sleeping up to eight adults and twelve guests total.
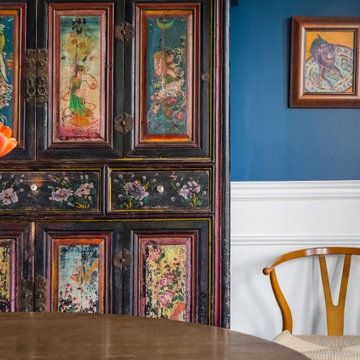
Casual dining room in a Bohemian-style Craftsman
Источник вдохновения для домашнего уюта: отдельная столовая среднего размера в стиле фьюжн с синими стенами, паркетным полом среднего тона, коричневым полом и панелями на стенах без камина
Источник вдохновения для домашнего уюта: отдельная столовая среднего размера в стиле фьюжн с синими стенами, паркетным полом среднего тона, коричневым полом и панелями на стенах без камина

Rett Peek
На фото: столовая в стиле фьюжн с синими стенами, паркетным полом среднего тона и коричневым полом с
На фото: столовая в стиле фьюжн с синими стенами, паркетным полом среднего тона и коричневым полом с
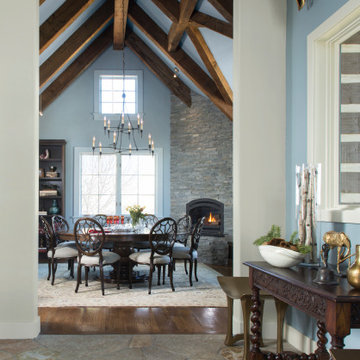
Transformation of this dining room evokes warmth, cleaned lined space to entertain in cozy style for eight. Stone fireplace was extended to ceiling creating drama and accentuate rooms architecture and exposed wood beams.
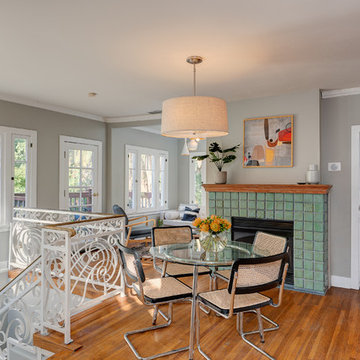
Идея дизайна: гостиная-столовая в стиле фьюжн с серыми стенами, паркетным полом среднего тона, стандартным камином, фасадом камина из плитки и коричневым полом
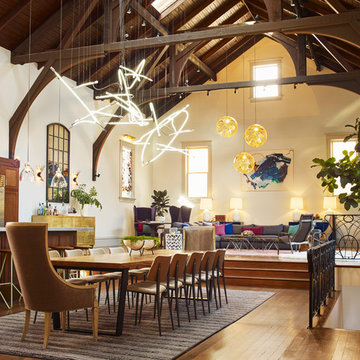
The expansive common spaces include a 15' long dining table, open kitchen and living room with multiple seating areas. One of our favorite components of this project was the lighting, especially the custom neon chandelier we partnered and designed with a local neon artist. Suspended from the grand 30' vaulted ceilings, the tubular light sculpture floats effortlessly above the expansive dining table.
Clinton Perry Photography
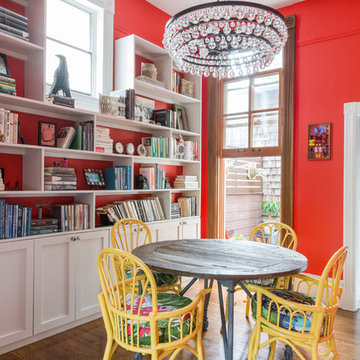
Dining Room
Sara Essex Bradley
Пример оригинального дизайна: столовая среднего размера в стиле фьюжн с красными стенами и паркетным полом среднего тона без камина
Пример оригинального дизайна: столовая среднего размера в стиле фьюжн с красными стенами и паркетным полом среднего тона без камина
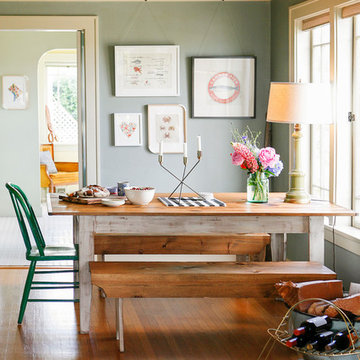
All we want to do is open the door to this home, light a fire and curl up on the couch until the moon comes up. View the fill tour on our site here: http://hmpl.sh/Seattle_Home
Photographer: Dorothee Brand
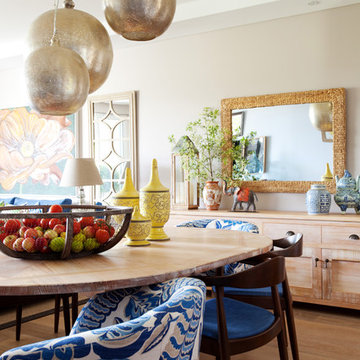
Photographer :Yie Sandison
Designed in collaboration with Ben Napier.
Пример оригинального дизайна: гостиная-столовая среднего размера в стиле фьюжн с бежевыми стенами и паркетным полом среднего тона без камина
Пример оригинального дизайна: гостиная-столовая среднего размера в стиле фьюжн с бежевыми стенами и паркетным полом среднего тона без камина

The fireplace, open on three sides, anchors the room and allows for enjoyment of the fireplace from different parts of the space. Greg Martz Photography.
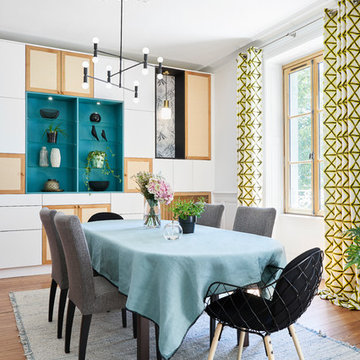
Aménagement et décoration d'une salle à manger.
Свежая идея для дизайна: огромная столовая в стиле фьюжн с белыми стенами и паркетным полом среднего тона без камина - отличное фото интерьера
Свежая идея для дизайна: огромная столовая в стиле фьюжн с белыми стенами и паркетным полом среднего тона без камина - отличное фото интерьера
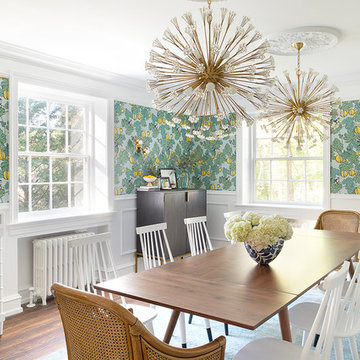
Copyright 2019 Rebecca McAlpin. All Rights Reserved.
На фото: кухня-столовая среднего размера в стиле фьюжн с зелеными стенами, паркетным полом среднего тона и коричневым полом без камина
На фото: кухня-столовая среднего размера в стиле фьюжн с зелеными стенами, паркетным полом среднего тона и коричневым полом без камина
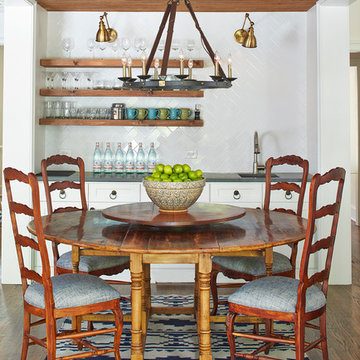
Lauren Rubenstein
Пример оригинального дизайна: столовая среднего размера в стиле фьюжн с белыми стенами и паркетным полом среднего тона
Пример оригинального дизайна: столовая среднего размера в стиле фьюжн с белыми стенами и паркетным полом среднего тона
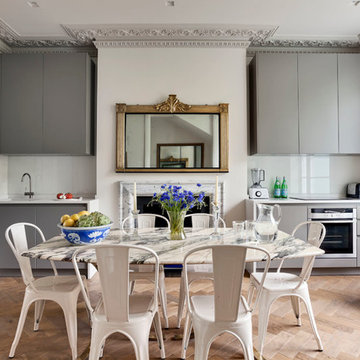
The kitchen units, by Mowlem & Co, are located to either side of the chimney breast in the rear room. A neutral colour scheme, with some reflective finishes, has carefully been chosen to complement the parquet flooring and our clients' furniture and artworks.
Photography: Bruce Hemming
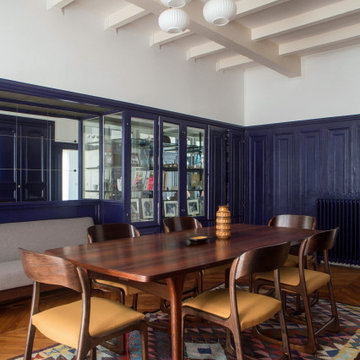
Идея дизайна: большая отдельная столовая в стиле фьюжн с синими стенами, паркетным полом среднего тона, коричневым полом и панелями на стенах
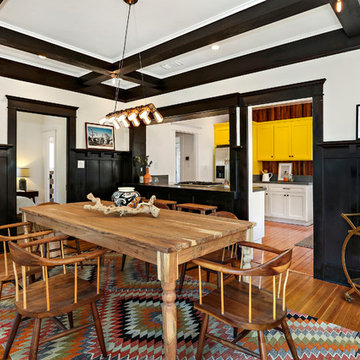
Идея дизайна: отдельная столовая в стиле фьюжн с белыми стенами, паркетным полом среднего тона и коричневым полом
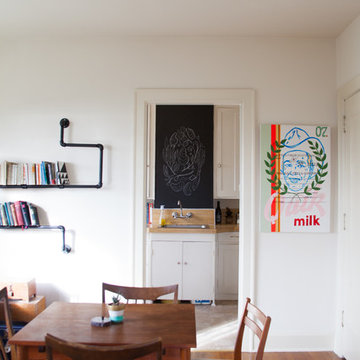
Photo: A Darling Felicity Photography © 2015 Houzz
На фото: отдельная столовая среднего размера в стиле фьюжн с белыми стенами и паркетным полом среднего тона
На фото: отдельная столовая среднего размера в стиле фьюжн с белыми стенами и паркетным полом среднего тона
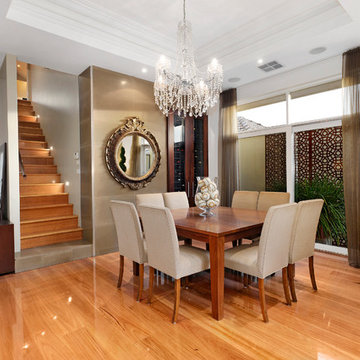
This former bedrom with open fire place was refurbished to accomodate an open plan dining room with a recessed ceiling and central chandelier. There is a richness of materials such as polished floor boards, stone tiles and shear window coverings. The room looks out onto a small water pond with decorative laser cut screens on the wall.

The dining room is framed by a metallic silver ceiling and molding alongside red and orange striped draperies paired with woven wood blinds. A contemporary nude painting hangs above a pair of vintage ivory lamps atop a vintage orange buffet.
Black rattan chairs with red leather seats surround a transitional stained trestle table, and the teal walls set off the room’s dark walnut wood floors and aqua blue hemp and wool rug.
Столовая в стиле фьюжн с паркетным полом среднего тона – фото дизайна интерьера
3