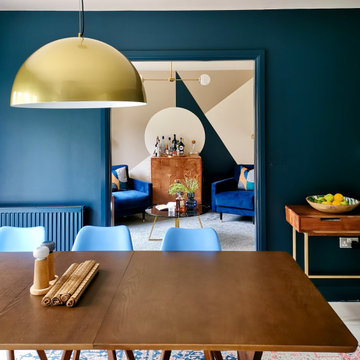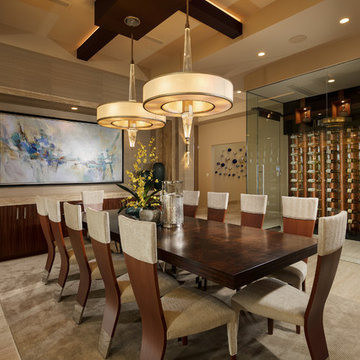Столовая в стиле фьюжн с бежевым полом – фото дизайна интерьера
Сортировать:
Бюджет
Сортировать:Популярное за сегодня
101 - 120 из 956 фото
1 из 3
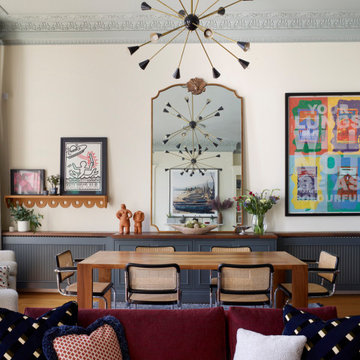
Located in a 190 year old Grade 1-listed building, this Brighton based property underwent a developer led refurbishment less than 10 years ago. The result was a modern face-lift, but lacked personality and vision. Building on the solid architectural bones, our brief was to reimagine the space, to create a beautiful, informal and inspiring home for our client’s family.
Taking cues from the landscape and playful energy of the seaside town, we set out to create a highly eclectic space filled with layers of texture, pattern & colour balanced with clean lines and a modern sensibility. Our efforts focused on highlighting and reinstating architectural details throughout, mixing our client’s heirloom pieces with vintage & modern classics, and incorporating new bespoke joinery wherever possible to provide ample storage. We couldn’t be happier with the light, airy, sophisticated space filled with fun and whimsical moments.
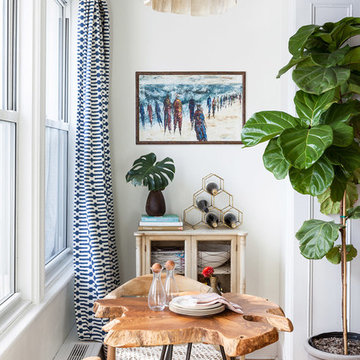
Photo by Seth Caplan
Источник вдохновения для домашнего уюта: маленькая кухня-столовая в стиле фьюжн с белыми стенами, светлым паркетным полом и бежевым полом для на участке и в саду
Источник вдохновения для домашнего уюта: маленькая кухня-столовая в стиле фьюжн с белыми стенами, светлым паркетным полом и бежевым полом для на участке и в саду
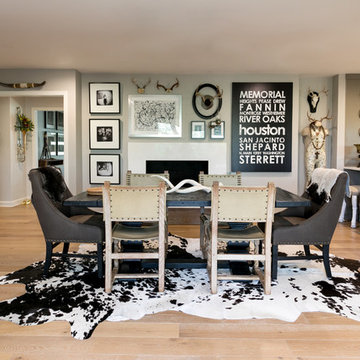
На фото: кухня-столовая в стиле фьюжн с серыми стенами, светлым паркетным полом, стандартным камином и бежевым полом
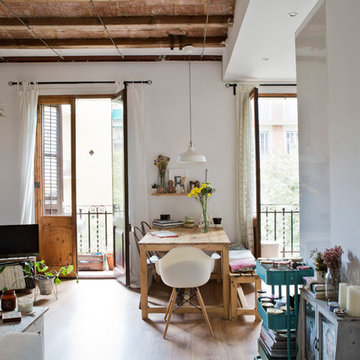
bluetomatophotos ©Houzz 2017
На фото: столовая среднего размера в стиле фьюжн с белыми стенами, светлым паркетным полом и бежевым полом без камина
На фото: столовая среднего размера в стиле фьюжн с белыми стенами, светлым паркетным полом и бежевым полом без камина
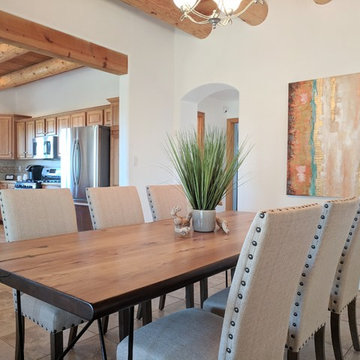
Elisa Macomber
На фото: кухня-столовая среднего размера в стиле фьюжн с белыми стенами, полом из травертина, угловым камином, фасадом камина из штукатурки и бежевым полом с
На фото: кухня-столовая среднего размера в стиле фьюжн с белыми стенами, полом из травертина, угловым камином, фасадом камина из штукатурки и бежевым полом с
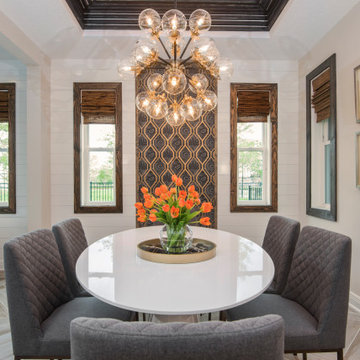
This beautiful chandelier showcases the room in all the right ways.
На фото: столовая в стиле фьюжн с бежевым полом с
На фото: столовая в стиле фьюжн с бежевым полом с
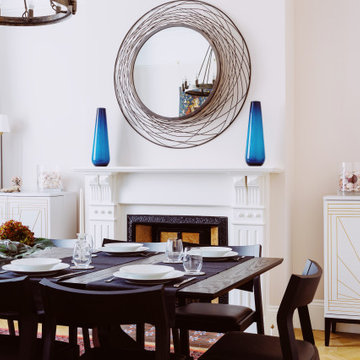
This 5 bedroom home was furnished for clients that lived out of the country and they wanted to AirBnB it when they were not here. It was important for them to maintain some character and their own style, which is a mix of modern and arts and crafts, with some Art Deco accents.
The table is a Mathew Hilton Cross table and chairs in dark stained oak. The sideboards are by Marks and Spencer. Accessories by John Lewis and West Elm.
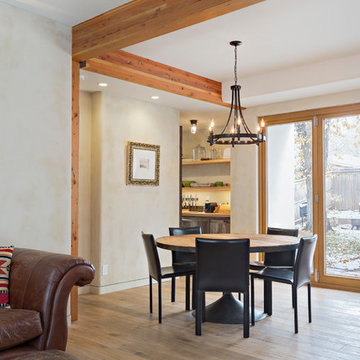
This Boulder, Colorado remodel by fuentesdesign demonstrates the possibility of renewal in American suburbs, and Passive House design principles. Once an inefficient single story 1,000 square-foot ranch house with a forced air furnace, has been transformed into a two-story, solar powered 2500 square-foot three bedroom home ready for the next generation.
The new design for the home is modern with a sustainable theme, incorporating a palette of natural materials including; reclaimed wood finishes, FSC-certified pine Zola windows and doors, and natural earth and lime plasters that soften the interior and crisp contemporary exterior with a flavor of the west. A Ninety-percent efficient energy recovery fresh air ventilation system provides constant filtered fresh air to every room. The existing interior brick was removed and replaced with insulation. The remaining heating and cooling loads are easily met with the highest degree of comfort via a mini-split heat pump, the peak heat load has been cut by a factor of 4, despite the house doubling in size. During the coldest part of the Colorado winter, a wood stove for ambiance and low carbon back up heat creates a special place in both the living and kitchen area, and upstairs loft.
This ultra energy efficient home relies on extremely high levels of insulation, air-tight detailing and construction, and the implementation of high performance, custom made European windows and doors by Zola Windows. Zola’s ThermoPlus Clad line, which boasts R-11 triple glazing and is thermally broken with a layer of patented German Purenit®, was selected for the project. These windows also provide a seamless indoor/outdoor connection, with 9′ wide folding doors from the dining area and a matching 9′ wide custom countertop folding window that opens the kitchen up to a grassy court where mature trees provide shade and extend the living space during the summer months.
With air-tight construction, this home meets the Passive House Retrofit (EnerPHit) air-tightness standard of
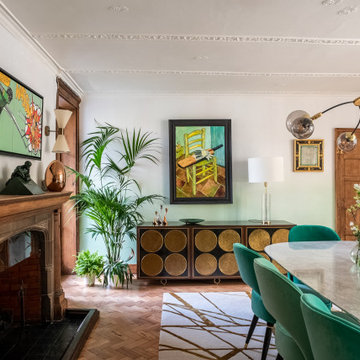
An old and dark transitionary space was transformed into a bright and fresh dining room. The room is off a conservatory and brings the outside in the house by using plants and greenery.
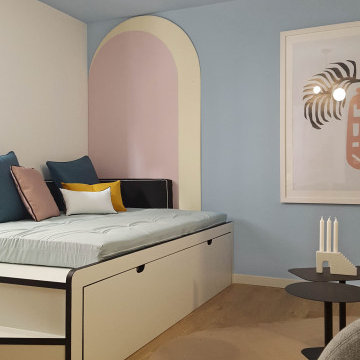
«Le Bellini» Rénovation et décoration d’un appartement de 44 m2 destiné à la location de tourisme à Strasbourg (67)
На фото: гостиная-столовая среднего размера в стиле фьюжн с черными стенами, светлым паркетным полом, бежевым полом и деревянными стенами
На фото: гостиная-столовая среднего размера в стиле фьюжн с черными стенами, светлым паркетным полом, бежевым полом и деревянными стенами
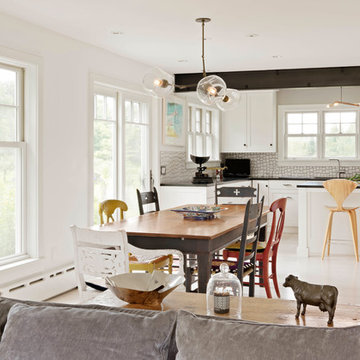
Susan Teare
Источник вдохновения для домашнего уюта: гостиная-столовая в стиле фьюжн с белыми стенами, светлым паркетным полом и бежевым полом
Источник вдохновения для домашнего уюта: гостиная-столовая в стиле фьюжн с белыми стенами, светлым паркетным полом и бежевым полом
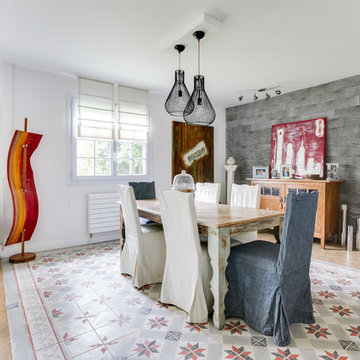
Rénovation d’une maison. Salle à manger avec un superbe tapis de carreaux de ciment combiné avec du béton ciré et du parquet.
Свежая идея для дизайна: большая столовая в стиле фьюжн с светлым паркетным полом, бежевым полом и серыми стенами - отличное фото интерьера
Свежая идея для дизайна: большая столовая в стиле фьюжн с светлым паркетным полом, бежевым полом и серыми стенами - отличное фото интерьера
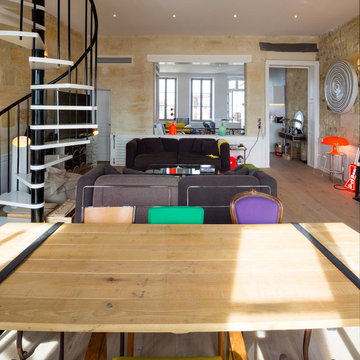
На фото: гостиная-столовая в стиле фьюжн с бежевыми стенами, светлым паркетным полом и бежевым полом с
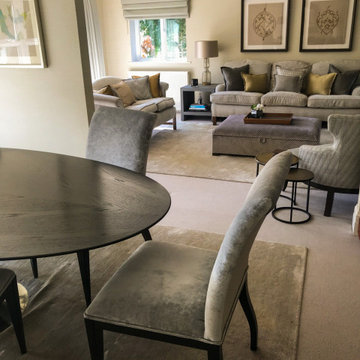
Part of the remodel was to open up the dining room, living room and entrance hall. A beautiful oval feature dining table with nickel pedestal and eight dual fabric dining chairs sit in front of the garden facing bay window. A sideboard with mirror and lamps, round side table and free standing drinks cabinet finish the space. The open plan nature of the space required the design finishes to harmonise throughout.
Services:- Layouts, building consultation, electrical layouts & lighting, mouldings supply, wallpaper and designer paint supply, carpeting and rugs, re-upholstery (sofas & ottoman), curtains, blinds, pelmets, cushions and poles, artwork, custom furniture (dining chairs, dining table, media unit, daybed, armchairs), stock furniture (sideboard, drinks cabinet, bookcases, side tables)
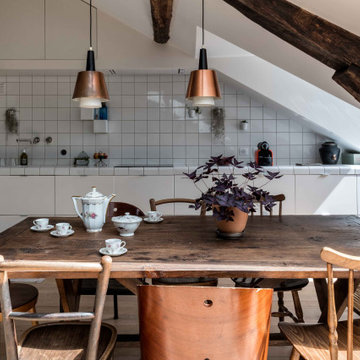
Источник вдохновения для домашнего уюта: гостиная-столовая среднего размера в стиле фьюжн с светлым паркетным полом и бежевым полом
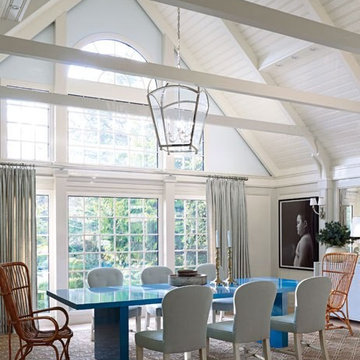
Maya designed the dining area’s table and side chairs, the latter of which are clad in a Cowtan & Tout fabric; the photograph is by Han Lei, the rattan chairs are vintage, and the sisal is by Merida Meridian.
Photographer: William Waldron
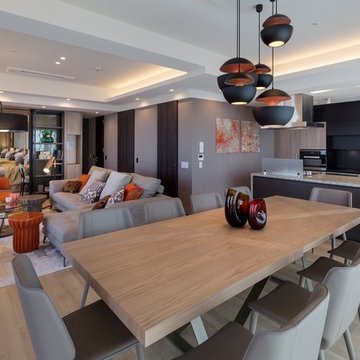
На фото: столовая среднего размера в стиле фьюжн с бежевыми стенами, полом из фанеры и бежевым полом
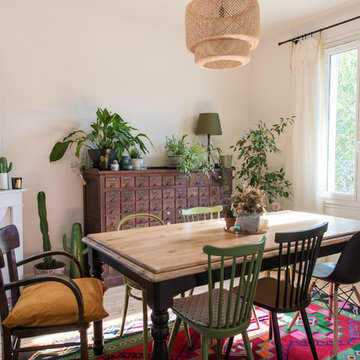
Jours & Nuits © 2017 Houzz
Идея дизайна: столовая в стиле фьюжн с белыми стенами, светлым паркетным полом, стандартным камином и бежевым полом
Идея дизайна: столовая в стиле фьюжн с белыми стенами, светлым паркетным полом, стандартным камином и бежевым полом
Столовая в стиле фьюжн с бежевым полом – фото дизайна интерьера
6
