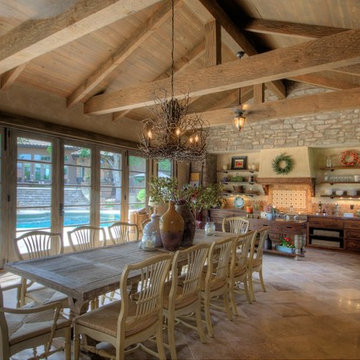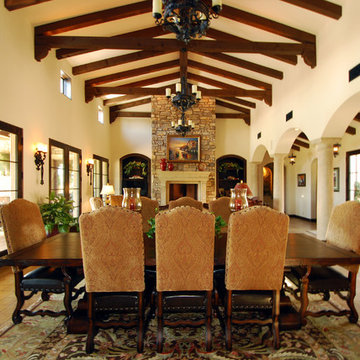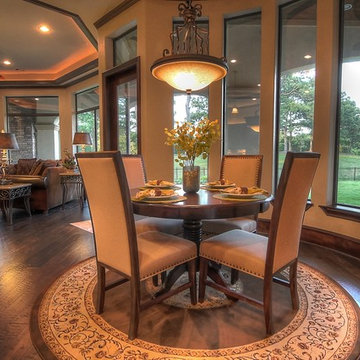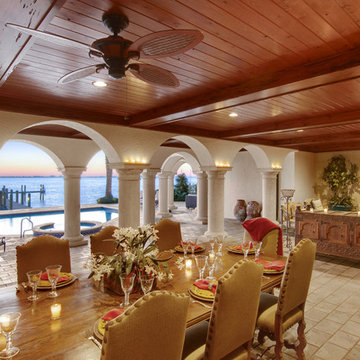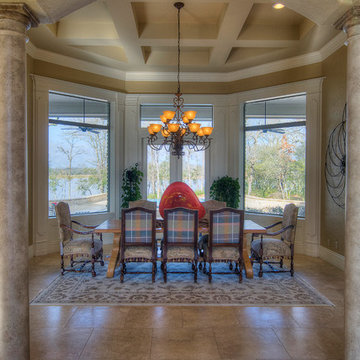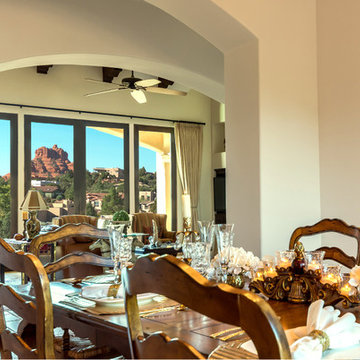Столовая в средиземноморском стиле – фото дизайна интерьера
Сортировать:
Бюджет
Сортировать:Популярное за сегодня
41 - 60 из 327 фото
1 из 3
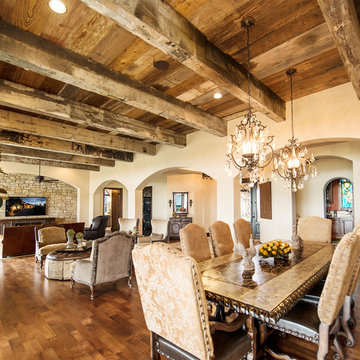
Свежая идея для дизайна: столовая в средиземноморском стиле с бежевыми стенами, паркетным полом среднего тона, стандартным камином и фасадом камина из камня - отличное фото интерьера
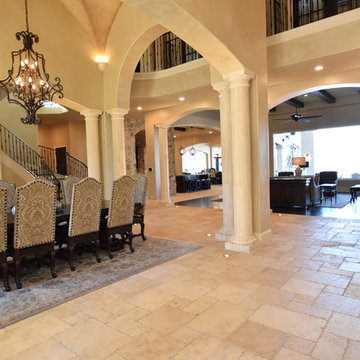
Grary Keith Jackson Design Inc, Architect
Matt McGhee, Builder
Interior Design Concepts, Interior Designer
Villanueva Design, Faux Finisher
Стильный дизайн: огромная гостиная-столовая в средиземноморском стиле с полом из травертина и бежевыми стенами без камина - последний тренд
Стильный дизайн: огромная гостиная-столовая в средиземноморском стиле с полом из травертина и бежевыми стенами без камина - последний тренд
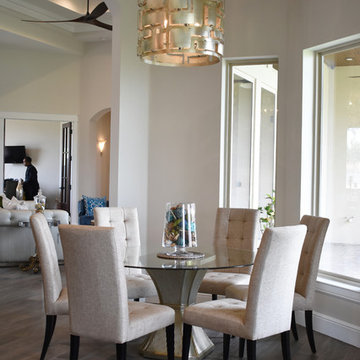
На фото: кухня-столовая среднего размера в средиземноморском стиле с бежевыми стенами, темным паркетным полом и коричневым полом
Find the right local pro for your project
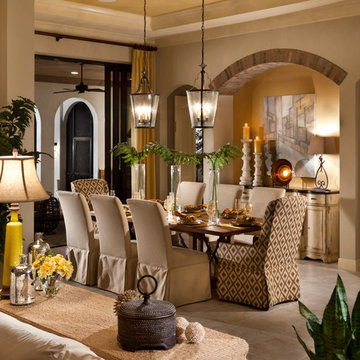
The Akarra II by John Cannon Homes, Inc. features Tuscan architecture at the exterior of the home and brick and beam details inside. Traditional craftsmanship is evident in every detail. This home at 3,399 s.f. under air features 3 bedrooms, 4 baths, great room, dining room, kitchen, study, bonus room and 3-car motor court. Designed and built by John Cannon Homes located in Sarasota, Florida. John Cannon has been building custom legacy homes that exemplify the very best of the Florida lifestyle for more than a quarter of a century.
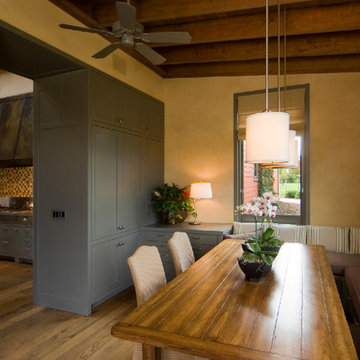
A new residence located on site surrounded by vineyards north of Napa. The house is primarily a one story house with a second story home office above a two car garage. The plan of the house is “H” shaped with the public rooms on the north side and private rooms on the south side joined by a glazed entry hall.
The main entrance is approached through an intimate entry garden. Pocketed lift and slide doors provide a large opening on the opposite side of the entry hallway leading out to a trellis covered terrace and steps down to a pool.
The Great Room is naturally lit with ridge skylights positioned between large wood trusses that support the roof. The wood board ceiling follows the slope of the roof. At one end is the living area with a large Rumford fireplace and deep set windows with seats on each side. At the opposite end is the kitchen area. This includes a butcher block island and a large gas cooktop and hood at the end wall. A pantry, a breakfast room, a wine room and the covered porch all are accessed from this Great Room.
Project by Backen, Gillam & Kroeger, Architects
Howard Backen, Principal Designer
John David Rulon, Project Architect & Manager
Jim Murphy & Associates - General Contractor
Photography by Tim Maloney & David Walters (2)
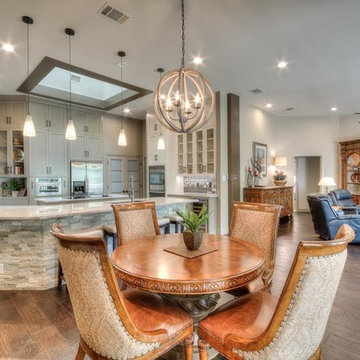
Стильный дизайн: кухня-столовая среднего размера в средиземноморском стиле с бежевыми стенами, темным паркетным полом и коричневым полом без камина - последний тренд
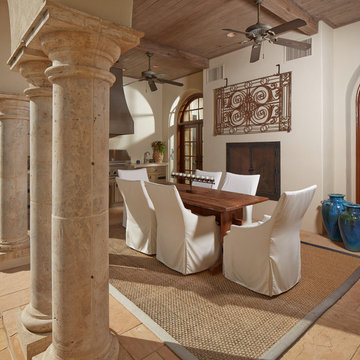
Photographer: Steve Chenn
Пример оригинального дизайна: столовая в средиземноморском стиле
Пример оригинального дизайна: столовая в средиземноморском стиле
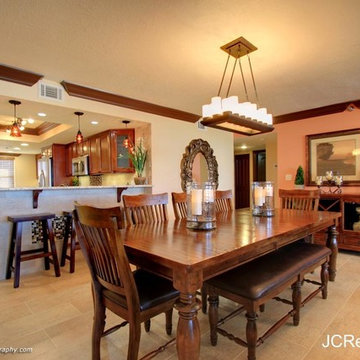
Идея дизайна: гостиная-столовая среднего размера в средиземноморском стиле с оранжевыми стенами и полом из керамогранита
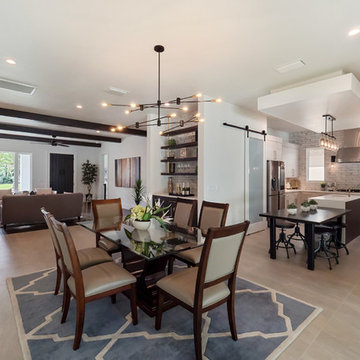
Идея дизайна: большая кухня-столовая в средиземноморском стиле с белыми стенами и полом из керамогранита
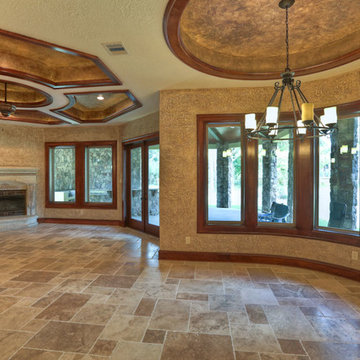
Call 281-252-6100 for more information
5,400 SF living
Stucco & Stone Exterior
Outdoor Kitchen
Morning Garden
Sweeping Balcony
Photo Credit:
Emo Media
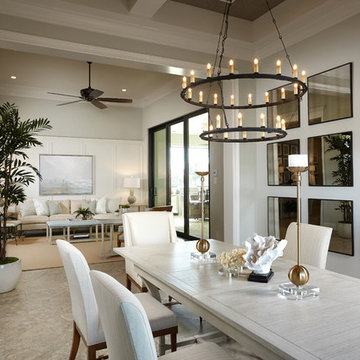
Свежая идея для дизайна: столовая в средиземноморском стиле - отличное фото интерьера
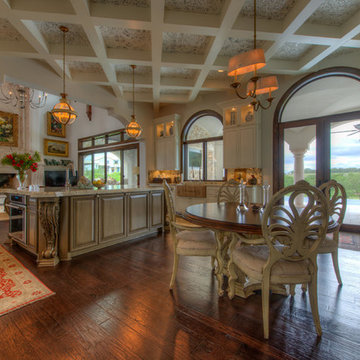
Located in Bee Caves just west of Austin in the highly acclaimed Spanish Oaks Golf Course Community. Windows and Doors are Sun Clad Clear Pine stained to match all wood casing and Dark Bronze Aluminum Clad Exterior. The dark exterior color was used to frame the openings and create a contrast against the light rock façade and coincide with the beautiful roof. A custom 5/8” simulated Divided lite was used to add a simple detail on the façade of the house without obstructing the view.
Photos by Masters Touch Custom Homes
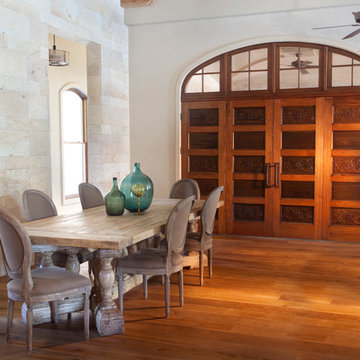
Beautiful custom entry door made out of reclaimed douglas fir with carved antique cypress panels. This paired with reclaimed oak floors and an exposed stone wall gives the space a very European atmosphere.
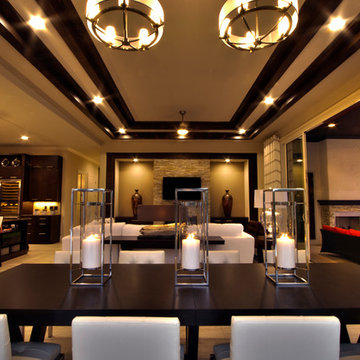
На фото: гостиная-столовая в средиземноморском стиле с бежевыми стенами, светлым паркетным полом, стандартным камином и фасадом камина из камня с
Столовая в средиземноморском стиле – фото дизайна интерьера
3
