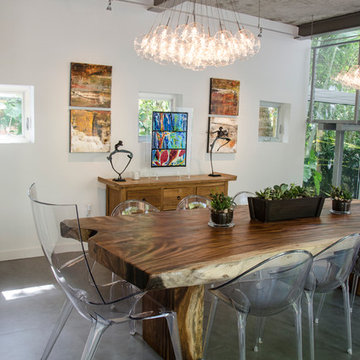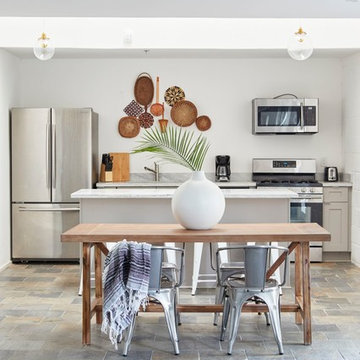Столовая в современном стиле с полом из сланца – фото дизайна интерьера
Сортировать:
Бюджет
Сортировать:Популярное за сегодня
81 - 100 из 240 фото
1 из 3
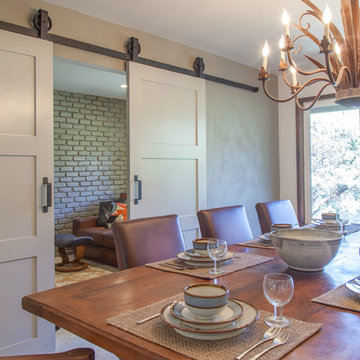
As part of a kitchen/dining remodel, RJohnston Interiors closed off the small media room from it's original opening into the living room, and opened it up to the kitchen/dining area. The small media room now feels much larger when the barn doors are opened to the existing space, but the homeowners have the option to close the doors when the grandkids are enjoying their movie, while the adults chat at the table. Happy solution for all!
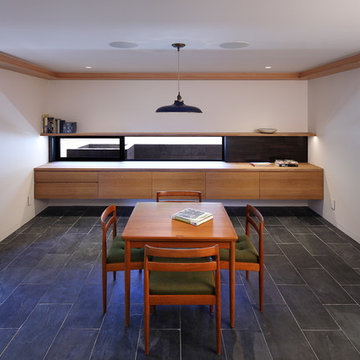
Mark Woods
Стильный дизайн: большая столовая в современном стиле с белыми стенами, полом из сланца и серым полом без камина - последний тренд
Стильный дизайн: большая столовая в современном стиле с белыми стенами, полом из сланца и серым полом без камина - последний тренд
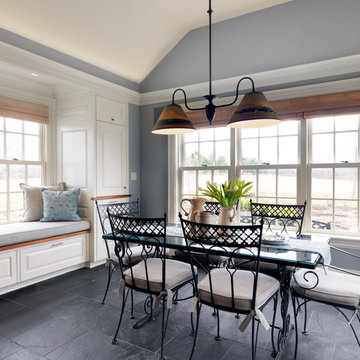
Photography by Susan Teare • www.susanteare.com
Источник вдохновения для домашнего уюта: огромная кухня-столовая в современном стиле с полом из сланца
Источник вдохновения для домашнего уюта: огромная кухня-столовая в современном стиле с полом из сланца
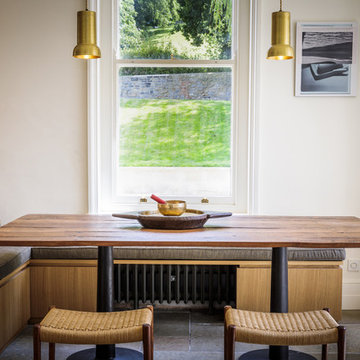
Papilio Bespoke Kitchens designed this kitchen and breakfast room following the latest trend of “The New Natural” (phrase coined by Elle Decoration) for an impressive Georgian manor house within close proximity to Bristol in South West England. The kitchen space is tall and long and had restrictions due to its Grade II listing, however Papilio’s Creative Director worked closely with the client and architect to ensure that not only are all of the listed building restrictions were adhered to but also that the finished kitchen was spectacular.
The styling draws influence from the original Georgian features but also pulls in a contemporary Scandinavian feel. The work surfaces and Aga range cooker have been set at an above average level as requested by our taller client, this is one of the many benefits of a bespoke kitchen. The plinth heights are also a very specific bespoke detail requested by the client. Another unique bespoke detail requested was for the cat’s food and drink bowls to be recessed into the lower section of an open cabinet.
Whilst most of the kitchen is finished in an oak veneer with crisp clean lines and beautiful textures, the sink run is finished in an opulent Calacatta Oro marble which we sourced direct from Italy. The finishing piece for the wet area was the renowned and unique Gooseneck regulator in antique brass by Waterworks.
The appliance schedule included a 5-door Aga range cooker with an electric module including gas burners, this style of cooker allows for a great deal of versatility in cooking styles. We also specified the Miele flagship fridge freezer, the “MasterCool” and the brand new addition to the Miele dishwasher range “Knock 2 Open” which allows for the discreet handle detail in this bespoke kitchen to continue uninterrupted through the design.
Photography: Simon Plant
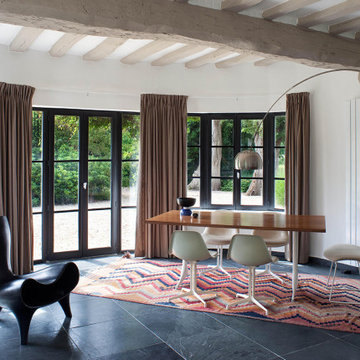
Свежая идея для дизайна: столовая в современном стиле с белыми стенами, полом из сланца, черным полом и балками на потолке - отличное фото интерьера
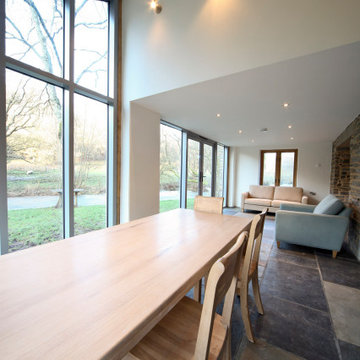
Nestled in a picturesque Welsh valley next to the river Edw is this charming cottage and barn outbuilding, which is thought to have begun its life as a smugglers hideout. The brief was to demolish deteriorating later additions to the cottage and fully refurbish the original structure, introducing new extensions to create a welcoming weekend getaway for our Client.
The previously painted original stone construction was exposed and re-pointed with a lime-based mortar, with a newly introduced stripped-down pallet of materials to suit; with new oak timber windows, stonework, slate tiles and exposed oak frame, the only exception being the larger expanses of aluminium framed glazed units, all selected to keep ongoing maintenance to a minimum.
Environmental and ecology considerations played a part, with bat boxes being distributed around the location during construction, and a portion of the barn outbuilding adapted for continued use as a bat roost room. With the cottage located on a floodplain, the edge of the site was enhanced with gabion walls introduced along the weakest location of the river edge to mitigate future flooding and bank deterioration.
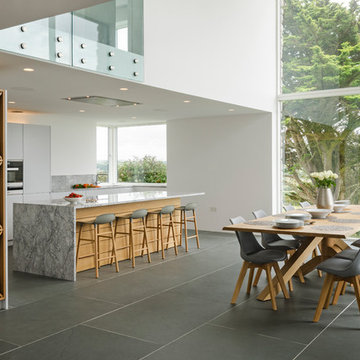
Стильный дизайн: гостиная-столовая среднего размера в современном стиле с полом из сланца и серым полом - последний тренд
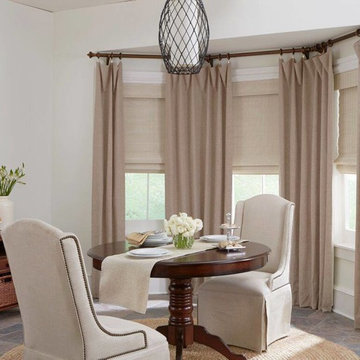
Идея дизайна: маленькая столовая в современном стиле с белыми стенами и полом из сланца без камина для на участке и в саду
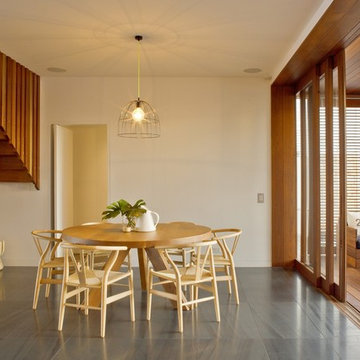
Simon Wood
Пример оригинального дизайна: большая кухня-столовая в современном стиле с белыми стенами и полом из сланца
Пример оригинального дизайна: большая кухня-столовая в современном стиле с белыми стенами и полом из сланца
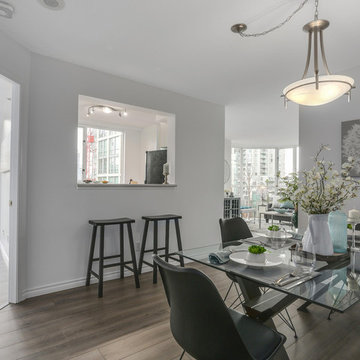
Идея дизайна: отдельная столовая среднего размера в современном стиле с белыми стенами и полом из сланца
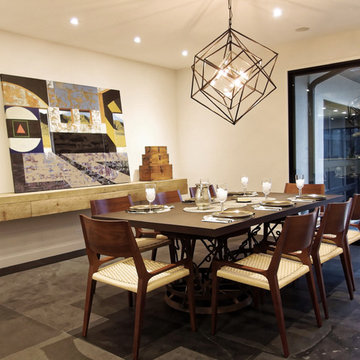
На фото: гостиная-столовая среднего размера в современном стиле с белыми стенами и полом из сланца
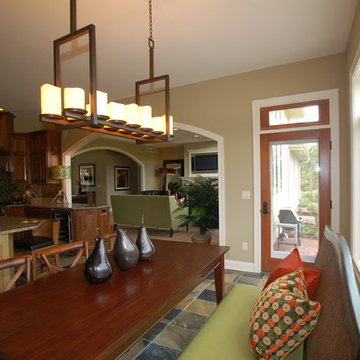
JFK Design Build LLC Spacial relationships flow throughout this home.
Идея дизайна: кухня-столовая среднего размера в современном стиле с зелеными стенами и полом из сланца
Идея дизайна: кухня-столовая среднего размера в современном стиле с зелеными стенами и полом из сланца
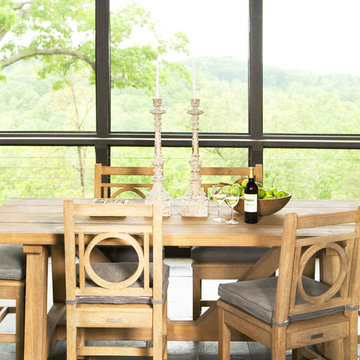
Rachael Boling Photography
Источник вдохновения для домашнего уюта: кухня-столовая среднего размера в современном стиле с полом из сланца и черным полом
Источник вдохновения для домашнего уюта: кухня-столовая среднего размера в современном стиле с полом из сланца и черным полом
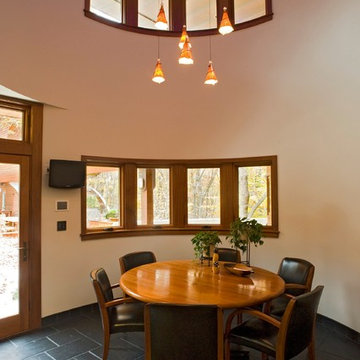
Breakfast Room
John Herr Photography
На фото: большая кухня-столовая в современном стиле с белыми стенами и полом из сланца с
На фото: большая кухня-столовая в современном стиле с белыми стенами и полом из сланца с
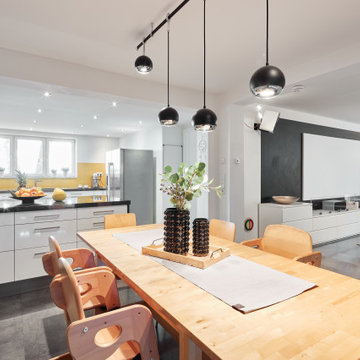
Diesem wunderbaren, noch bewohnten Haus, haben wir für den Verkauf den nötigen Feinschliff verliehen. Mit den passenden Farben und Accessoires ist es ein absoluter "Hingucker". Die (noch) Bewohner fühlen sich sehr wohl damit und der neue Käufer lässt nicht lange auf sich warten.
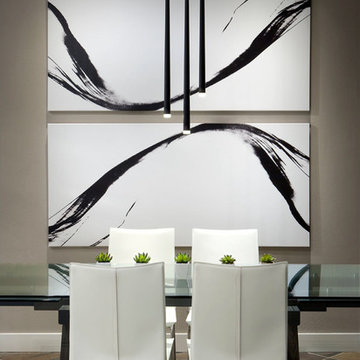
Designed by Steve Price, built by Beautiful Remodel. Photo by Dino Tonn
Свежая идея для дизайна: столовая в современном стиле с полом из сланца - отличное фото интерьера
Свежая идея для дизайна: столовая в современном стиле с полом из сланца - отличное фото интерьера
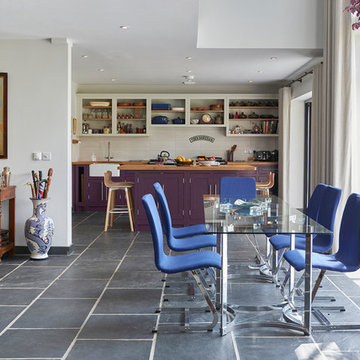
The downstairs is completely open plan. The hall area leads to the dining area, with the kitchen and the living space either side. The double height glass floods this space with light, and the bi fold doors connect the inside out onto the terrace.
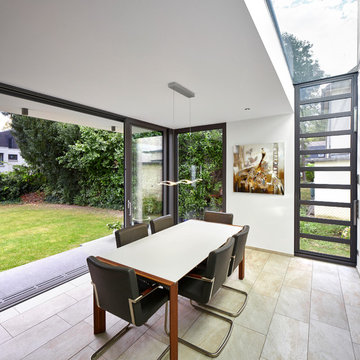
Lennart Wiedemuth
Свежая идея для дизайна: отдельная столовая среднего размера в современном стиле с белыми стенами, полом из сланца и бежевым полом без камина - отличное фото интерьера
Свежая идея для дизайна: отдельная столовая среднего размера в современном стиле с белыми стенами, полом из сланца и бежевым полом без камина - отличное фото интерьера
Столовая в современном стиле с полом из сланца – фото дизайна интерьера
5
