Столовая в современном стиле с полом из керамогранита – фото дизайна интерьера
Сортировать:
Бюджет
Сортировать:Популярное за сегодня
21 - 40 из 3 909 фото
1 из 3
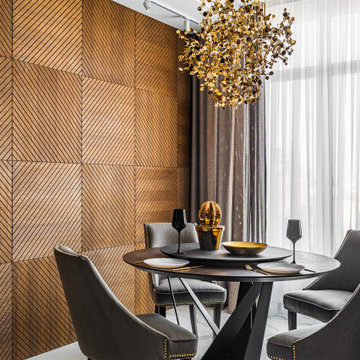
Обеденная зона в современном стиле
На фото: столовая среднего размера в современном стиле с полом из керамогранита
На фото: столовая среднего размера в современном стиле с полом из керамогранита
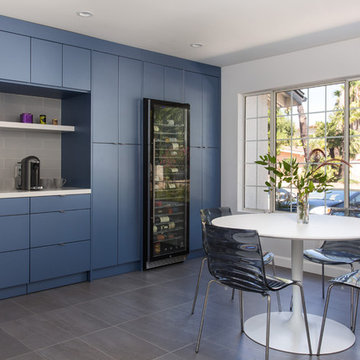
A small enclosed kitchen is very common in many homes such as the home that we remodeled here.
Opening a wall to allow natural light to penetrate the space is a must. When budget is important the solution can be as you see in this project - the wall was opened and removed but a structural post remained and it was incorporated in the design.
The blue modern flat paneled cabinets was a perfect choice to contras the very familiar gray scale color scheme but it’s still compliments it since blue is in the correct cold color spectrum.
Notice the great black windows and the fantastic awning window facing the pool. The awning window is great to be able to serve the exterior sitting area near the pool.
Opening the wall also allowed us to compliment the kitchen with a nice bar/island sitting area without having an actual island in the space.
The best part of this kitchen is the large built-in pantry wall with a tall wine fridge and a lovely coffee area that we built in the sitting area made the kitchen expend into the breakfast nook and doubled the area that is now considered to be the kitchen.
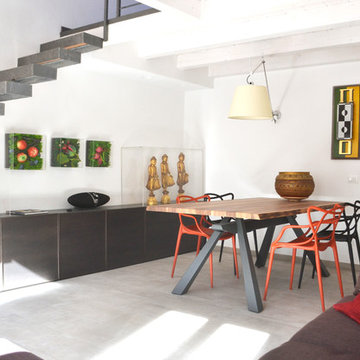
Источник вдохновения для домашнего уюта: большая гостиная-столовая в современном стиле с белыми стенами, полом из керамогранита и серым полом
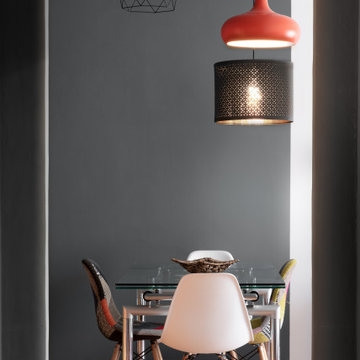
Свежая идея для дизайна: столовая среднего размера в современном стиле с серыми стенами, коричневым полом и полом из керамогранита - отличное фото интерьера
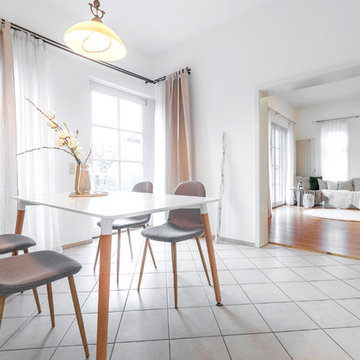
Philipp Kirschner
Пример оригинального дизайна: отдельная столовая среднего размера в современном стиле с белыми стенами, полом из керамогранита и бежевым полом
Пример оригинального дизайна: отдельная столовая среднего размера в современном стиле с белыми стенами, полом из керамогранита и бежевым полом
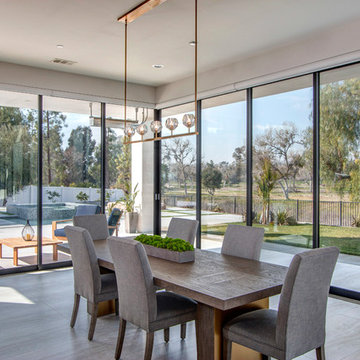
COLLABORATION PROJECT| SHEAR FORCE CONSTRUCTION
На фото: большая гостиная-столовая в современном стиле с полом из керамогранита и серым полом
На фото: большая гостиная-столовая в современном стиле с полом из керамогранита и серым полом
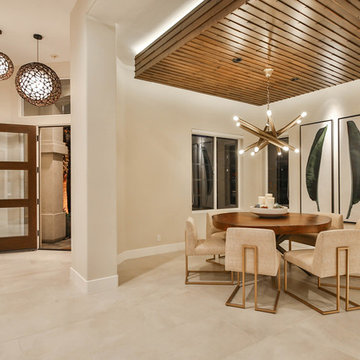
Trent Teigen
На фото: гостиная-столовая среднего размера в современном стиле с бежевыми стенами, полом из керамогранита и бежевым полом без камина с
На фото: гостиная-столовая среднего размера в современном стиле с бежевыми стенами, полом из керамогранита и бежевым полом без камина с
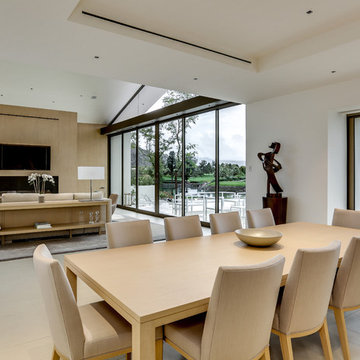
Стильный дизайн: гостиная-столовая среднего размера в современном стиле с белыми стенами, полом из керамогранита и бежевым полом - последний тренд
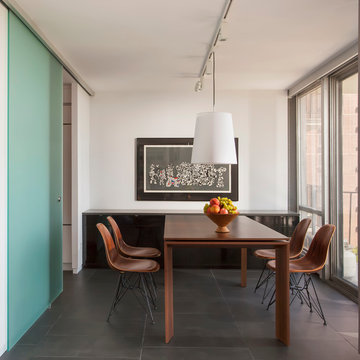
Collaboration with Boeman Design
Mike Schwartz Photography
Идея дизайна: маленькая столовая в современном стиле с белыми стенами и полом из керамогранита для на участке и в саду
Идея дизайна: маленькая столовая в современном стиле с белыми стенами и полом из керамогранита для на участке и в саду
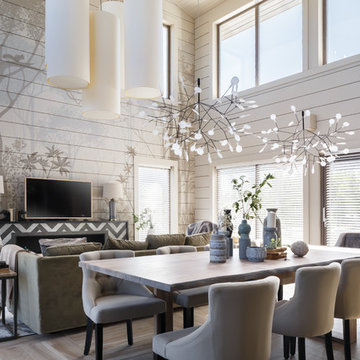
Дизайн Екатерина Шубина
Ольга Гусева
Марина Курочкина
фото-Иван Сорокин
Стильный дизайн: гостиная-столовая среднего размера в современном стиле с серыми стенами, полом из керамогранита и бежевым полом - последний тренд
Стильный дизайн: гостиная-столовая среднего размера в современном стиле с серыми стенами, полом из керамогранита и бежевым полом - последний тренд
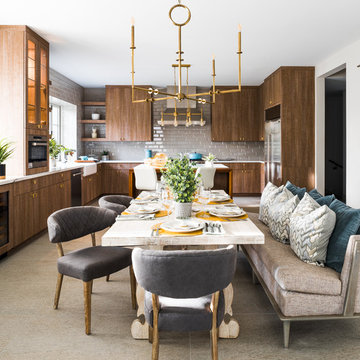
Contemporary farm style dining.
Photo Credits: CJ Gershon
Свежая идея для дизайна: кухня-столовая в современном стиле с полом из керамогранита, серым полом и белыми стенами - отличное фото интерьера
Свежая идея для дизайна: кухня-столовая в современном стиле с полом из керамогранита, серым полом и белыми стенами - отличное фото интерьера
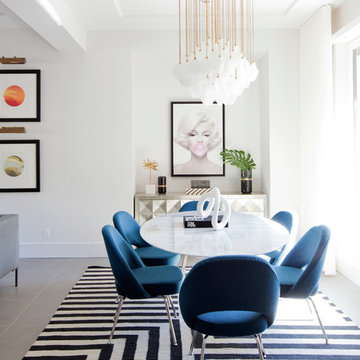
Photography by Janis Nicolay
На фото: гостиная-столовая среднего размера в современном стиле с белыми стенами и полом из керамогранита без камина с
На фото: гостиная-столовая среднего размера в современном стиле с белыми стенами и полом из керамогранита без камина с
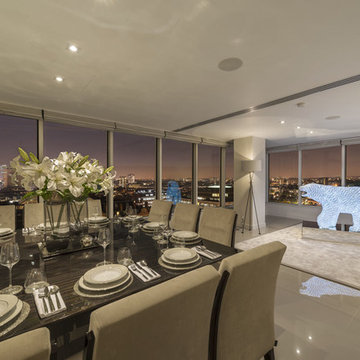
The dining room of this luxury apartment offers the most amazing elevated night time views of the central London skyline. Polished China Clay ultra-thin 900 x 900mm porcelain floor tiles from the Porcel-Thin Mono collection are just one of the many luxury finishes that have been used by the developer to create this amazing apartment.

This multi-functional dining room is designed to reflect our client's eclectic and industrial vibe. From the distressed fabric on our custom swivel chairs to the reclaimed wood on the dining table, this space welcomes you in to cozy and have a seat. The highlight is the custom flooring, which carries slate-colored porcelain hex from the mudroom toward the dining room, blending into the light wood flooring with an organic feel. The metallic porcelain tile and hand blown glass pendants help round out the mixture of elements, and the result is a welcoming space for formal dining or after-dinner reading!
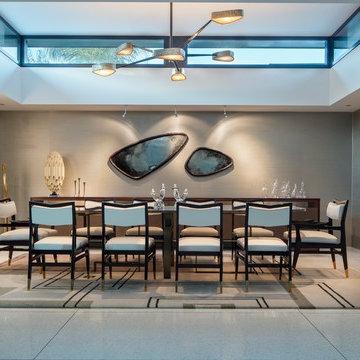
Lerum Photo
На фото: гостиная-столовая среднего размера в современном стиле с серыми стенами, полом из керамогранита и белым полом без камина
На фото: гостиная-столовая среднего размера в современном стиле с серыми стенами, полом из керамогранита и белым полом без камина

On a corner lot in the sought after Preston Hollow area of Dallas, this 4,500sf modern home was designed to connect the indoors to the outdoors while maintaining privacy. Stacked stone, stucco and shiplap mahogany siding adorn the exterior, while a cool neutral palette blends seamlessly to multiple outdoor gardens and patios.
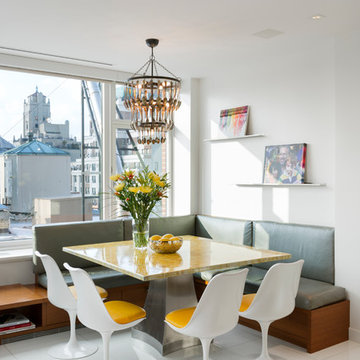
This bight corner eat-in kitchen is the center of family life. A banquet bench has custom storage and view of the city. Saarinen yellow and white Tulip chairs
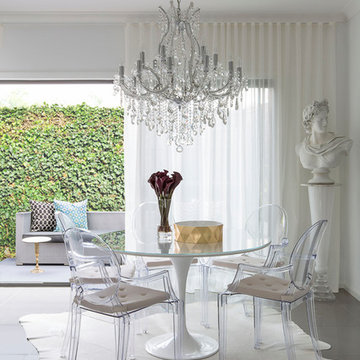
На фото: кухня-столовая среднего размера в современном стиле с белыми стенами и полом из керамогранита с
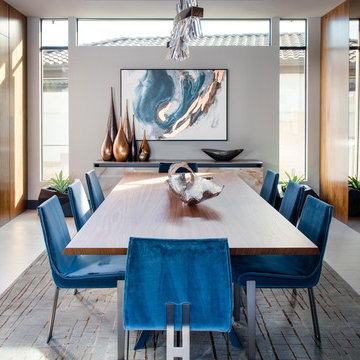
Design by Blue Heron in Partnership with Cantoni. Photos By: Stephen Morgan
For many, Las Vegas is a destination that transports you away from reality. The same can be said of the thirty-nine modern homes built in The Bluffs Community by luxury design/build firm, Blue Heron. Perched on a hillside in Southern Highlands, The Bluffs is a private gated community overlooking the Las Vegas Valley with unparalleled views of the mountains and the Las Vegas Strip. Indoor-outdoor living concepts, sustainable designs and distinctive floorplans create a modern lifestyle that makes coming home feel like a getaway.
To give potential residents a sense for what their custom home could look like at The Bluffs, Blue Heron partnered with Cantoni to furnish a model home and create interiors that would complement the Vegas Modern™ architectural style. “We were really trying to introduce something that hadn’t been seen before in our area. Our homes are so innovative, so personal and unique that it takes truly spectacular furnishings to complete their stories as well as speak to the emotions of everyone who visits our homes,” shares Kathy May, director of interior design at Blue Heron. “Cantoni has been the perfect partner in this endeavor in that, like Blue Heron, Cantoni is innovative and pushes boundaries.”
Utilizing Cantoni’s extensive portfolio, the Blue Heron Interior Design team was able to customize nearly every piece in the home to create a thoughtful and curated look for each space. “Having access to so many high-quality and diverse furnishing lines enables us to think outside the box and create unique turnkey designs for our clients with confidence,” says Kathy May, adding that the quality and one-of-a-kind feel of the pieces are unmatched.
rom the perfectly situated sectional in the downstairs family room to the unique blue velvet dining chairs, the home breathes modern elegance. “I particularly love the master bed,” says Kathy. “We had created a concept design of what we wanted it to be and worked with one of Cantoni’s longtime partners, to bring it to life. It turned out amazing and really speaks to the character of the room.”
The combination of Cantoni’s soft contemporary touch and Blue Heron’s distinctive designs are what made this project a unified experience. “The partnership really showcases Cantoni’s capabilities to manage projects like this from presentation to execution,” shares Luca Mazzolani, vice president of sales at Cantoni. “We work directly with the client to produce custom pieces like you see in this home and ensure a seamless and successful result.”
And what a stunning result it is. There was no Las Vegas luck involved in this project, just a sureness of style and service that brought together Blue Heron and Cantoni to create one well-designed home.
To learn more about Blue Heron Design Build, visit www.blueheron.com.
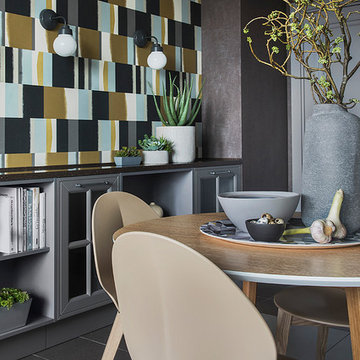
Дизайнер - Сидорова Юлия
Фотограф- Ольга Мелекесцева
Стилист - Даша Соболева
На фото: отдельная столовая в современном стиле с полом из керамогранита с
На фото: отдельная столовая в современном стиле с полом из керамогранита с
Столовая в современном стиле с полом из керамогранита – фото дизайна интерьера
2