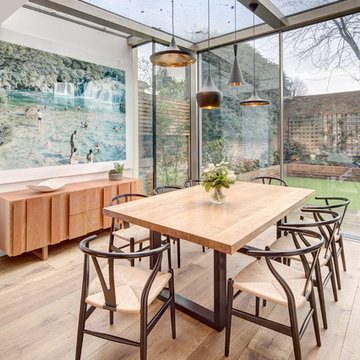Столовая в современном стиле с паркетным полом среднего тона – фото дизайна интерьера
Сортировать:
Бюджет
Сортировать:Популярное за сегодня
161 - 180 из 15 383 фото
1 из 3
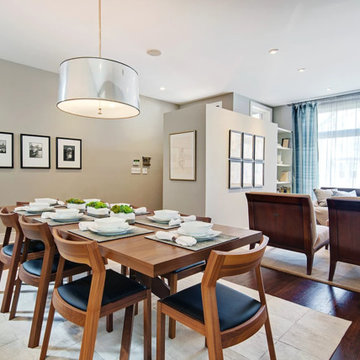
Свежая идея для дизайна: гостиная-столовая среднего размера в современном стиле с серыми стенами, паркетным полом среднего тона и коричневым полом без камина - отличное фото интерьера
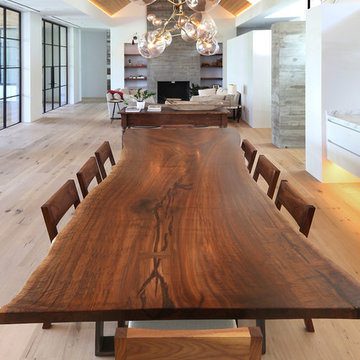
Стильный дизайн: гостиная-столовая среднего размера в современном стиле с белыми стенами, паркетным полом среднего тона, стандартным камином, фасадом камина из дерева и коричневым полом - последний тренд
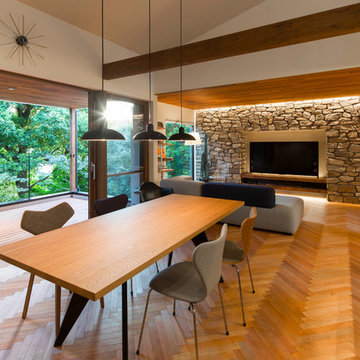
Стильный дизайн: гостиная-столовая в современном стиле с паркетным полом среднего тона - последний тренд
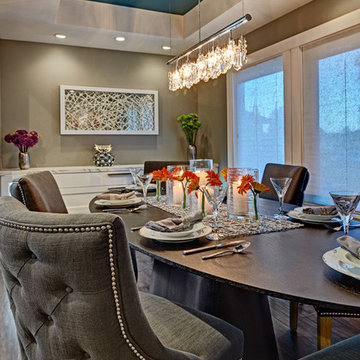
This home remodel is a celebration of curves and light. Starting from humble beginnings as a basic builder ranch style house, the design challenge was maximizing natural light throughout and providing the unique contemporary style the client’s craved.
The Entry offers a spectacular first impression and sets the tone with a large skylight and an illuminated curved wall covered in a wavy pattern Porcelanosa tile.
The chic entertaining kitchen was designed to celebrate a public lifestyle and plenty of entertaining. Celebrating height with a robust amount of interior architectural details, this dynamic kitchen still gives one that cozy feeling of home sweet home. The large “L” shaped island accommodates 7 for seating. Large pendants over the kitchen table and sink provide additional task lighting and whimsy. The Dekton “puzzle” countertop connection was designed to aid the transition between the two color countertops and is one of the homeowner’s favorite details. The built-in bistro table provides additional seating and flows easily into the Living Room.
A curved wall in the Living Room showcases a contemporary linear fireplace and tv which is tucked away in a niche. Placing the fireplace and furniture arrangement at an angle allowed for more natural walkway areas that communicated with the exterior doors and the kitchen working areas.
The dining room’s open plan is perfect for small groups and expands easily for larger events. Raising the ceiling created visual interest and bringing the pop of teal from the Kitchen cabinets ties the space together. A built-in buffet provides ample storage and display.
The Sitting Room (also called the Piano room for its previous life as such) is adjacent to the Kitchen and allows for easy conversation between chef and guests. It captures the homeowner’s chic sense of style and joie de vivre.
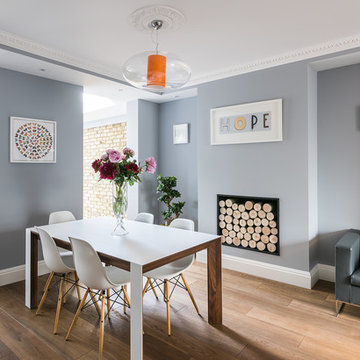
Immediately to the right from the hallway is the open-plan living and dining area which leads on to the kitchen and patio. The white-topped dark wood table sits in the centre of the room, flanked by the back wall, which features a fireplace turned into a log-holder, giving the room and ever-so-slight rustic appeal.
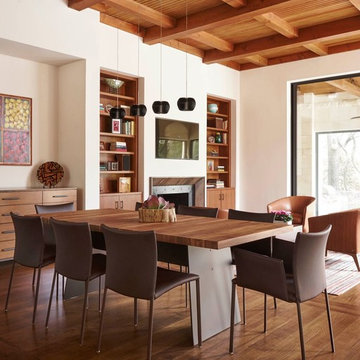
Идея дизайна: гостиная-столовая в современном стиле с белыми стенами и паркетным полом среднего тона
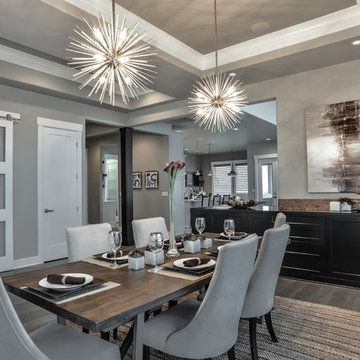
Пример оригинального дизайна: огромная отдельная столовая в современном стиле с серыми стенами и паркетным полом среднего тона без камина
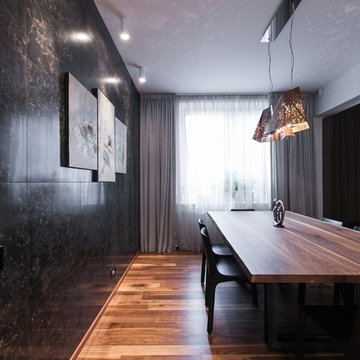
Фото: Д. Цыренщиков
Свежая идея для дизайна: большая гостиная-столовая в современном стиле с черными стенами, паркетным полом среднего тона и коричневым полом - отличное фото интерьера
Свежая идея для дизайна: большая гостиная-столовая в современном стиле с черными стенами, паркетным полом среднего тона и коричневым полом - отличное фото интерьера
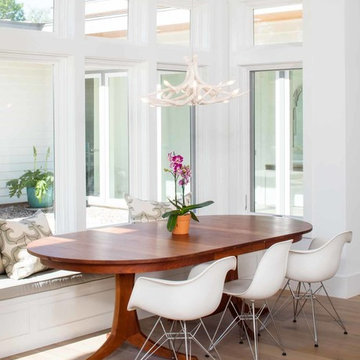
Lars Frazer
На фото: кухня-столовая среднего размера в современном стиле с белыми стенами, паркетным полом среднего тона и коричневым полом без камина с
На фото: кухня-столовая среднего размера в современном стиле с белыми стенами, паркетным полом среднего тона и коричневым полом без камина с
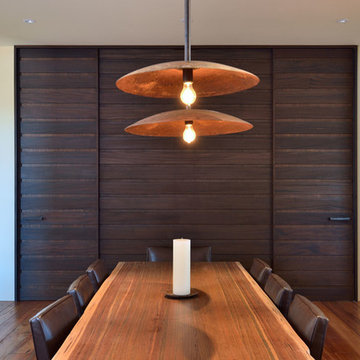
Rectangular live edge dining table with brown leather dining chairs, rusted steel pendant lights, floor to ceiling espresso-stained wood sliding doors, off-white walls and ceilings and heart pine wood floors in modern farmhouse style home in rural Idaho. Photo by Tory Taglio Photography
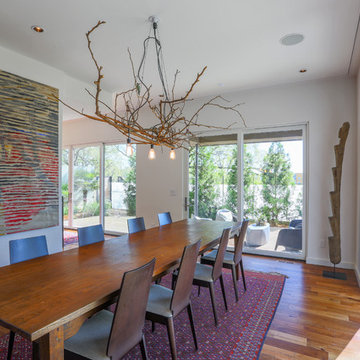
The dining room has view to the pool and to the koi pond
Michael Tavel Photographer
Пример оригинального дизайна: столовая среднего размера в современном стиле с белыми стенами и паркетным полом среднего тона без камина
Пример оригинального дизайна: столовая среднего размера в современном стиле с белыми стенами и паркетным полом среднего тона без камина
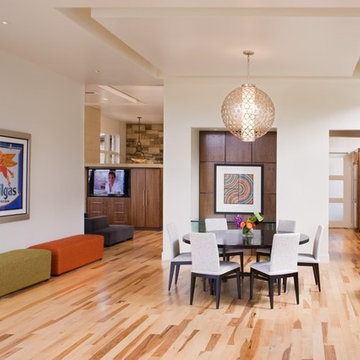
The bridged entry leads directly into a glass-walled Living area that overlooks the expansive golf course below. Located on a very steep lot, this house circuitously responds to the hillside landscape, allowing for amazing views from almost every room in the house.
Published:
Design Bureau, February 2013
Luxe interiors + design, Austin + Hill Country Edition, Winter 2013
Votre Maison: Quebec, Autumn 2012
Living Magazine: Brazil, June 2012
Austin Home, Winter 2011
Austin Lifestyle Magazine, June 2011
Luxury Home Quarterly: November 2010
Austin American Statesman, October 2010
Contemporary Stone & Tile Design, Summer 2010 (Cover)
Photo Credit: Coles Hairston
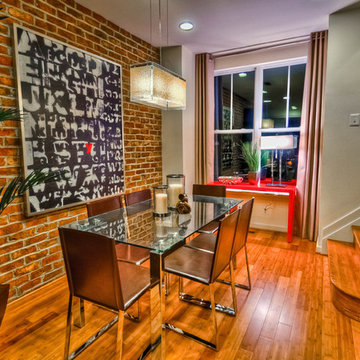
NEW HOMES NOW SELLING IN THE MID $200s! 4 level townhome in Frederick, Maryland.
Call 301-620-1680 or email monocacypark@wormald.com for a tour and information.
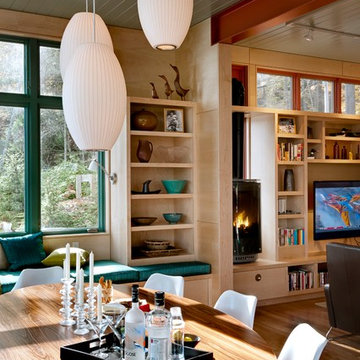
Rob Karosis Photography
www.robkarosis.com
На фото: гостиная-столовая в современном стиле с паркетным полом среднего тона и печью-буржуйкой с
На фото: гостиная-столовая в современном стиле с паркетным полом среднего тона и печью-буржуйкой с
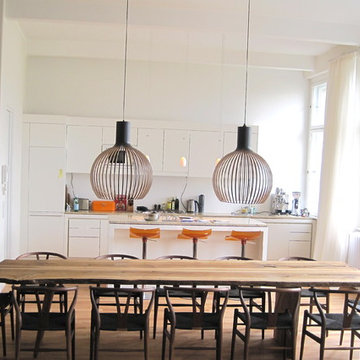
Пример оригинального дизайна: кухня-столовая среднего размера в современном стиле с белыми стенами и паркетным полом среднего тона
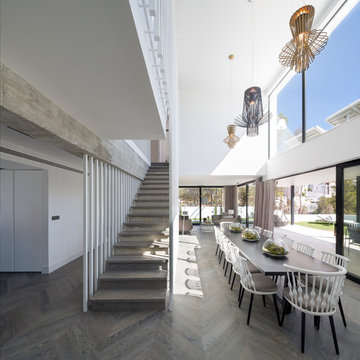
combinación perfecta cuando utilizas las sillas NUB , diseñadas por Patricia Urquiola y la mesa modelo UVES . Las lamparas de allegro , atelier oi para foscarini son impresionantes , junto a ese ventanal en la segunda planta que permite que pase toda la luz poder asi interactuar el interior con el exterior .
Fotografia de www.erlantzbiderbost.com
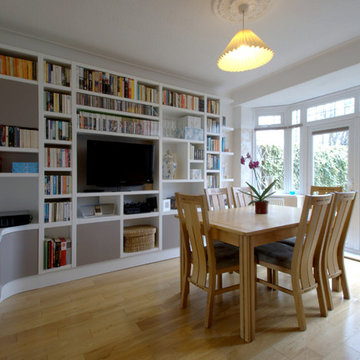
Custom design bookshelves and media unit with matt grey touch-to-open door panels and curved doors.
Пример оригинального дизайна: отдельная столовая среднего размера в современном стиле с белыми стенами и паркетным полом среднего тона без камина
Пример оригинального дизайна: отдельная столовая среднего размера в современном стиле с белыми стенами и паркетным полом среднего тона без камина
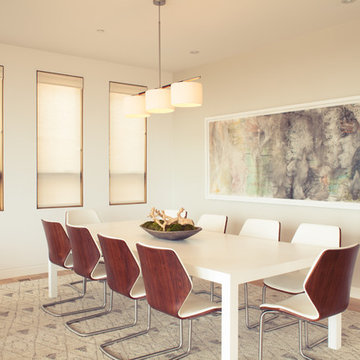
Photo credit: Charles-Ryan Barber
Architect: Nadav Rokach
Interior Design: Eliana Rokach
Staging: Carolyn Greco at Meredith Baer
Contractor: Building Solutions and Design, Inc.
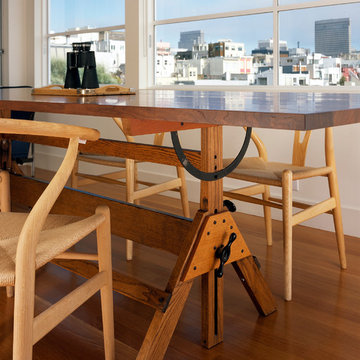
2400 square foot, three-unit building on an 18×60 foot lot near Coit Tower on Telegraph Hill
Photographer Cesar Rubio
На фото: кухня-столовая среднего размера в современном стиле с белыми стенами и паркетным полом среднего тона с
На фото: кухня-столовая среднего размера в современном стиле с белыми стенами и паркетным полом среднего тона с
Столовая в современном стиле с паркетным полом среднего тона – фото дизайна интерьера
9
