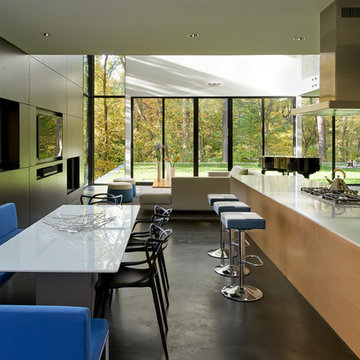Столовая в современном стиле с горизонтальным камином – фото дизайна интерьера
Сортировать:
Бюджет
Сортировать:Популярное за сегодня
61 - 80 из 862 фото
1 из 3

Dining room with a beautiful marble fireplace and wine cellar.
Идея дизайна: столовая в современном стиле с серыми стенами, светлым паркетным полом, бежевым полом, горизонтальным камином и фасадом камина из камня
Идея дизайна: столовая в современном стиле с серыми стенами, светлым паркетным полом, бежевым полом, горизонтальным камином и фасадом камина из камня
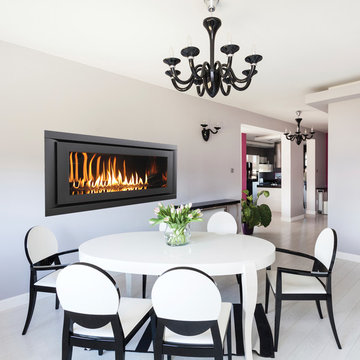
Linear in design and stunningly multifaceted in effect, the DRL6500 offers a sophisticated, energy-efficient and easy-to-install heating option for any installation that wants a modern feel. Its expansive viewing area showcases a continuous band of dramatic, wavering flames that’s enhanced by a porcelain interior with illusion panels and back-lighting. A choice of finishes adds to the beauty of the fireplace and its long, tall elegant flames.

This brownstone, located in Harlem, consists of five stories which had been duplexed to create a two story rental unit and a 3 story home for the owners. The owner hired us to do a modern renovation of their home and rear garden. The garden was under utilized, barely visible from the interior and could only be accessed via a small steel stair at the rear of the second floor. We enlarged the owner’s home to include the rear third of the floor below which had walk out access to the garden. The additional square footage became a new family room connected to the living room and kitchen on the floor above via a double height space and a new sculptural stair. The rear facade was completely restructured to allow us to install a wall to wall two story window and door system within the new double height space creating a connection not only between the two floors but with the outside. The garden itself was terraced into two levels, the bottom level of which is directly accessed from the new family room space, the upper level accessed via a few stone clad steps. The upper level of the garden features a playful interplay of stone pavers with wood decking adjacent to a large seating area and a new planting bed. Wet bar cabinetry at the family room level is mirrored by an outside cabinetry/grill configuration as another way to visually tie inside to out. The second floor features the dining room, kitchen and living room in a large open space. Wall to wall builtins from the front to the rear transition from storage to dining display to kitchen; ending at an open shelf display with a fireplace feature in the base. The third floor serves as the children’s floor with two bedrooms and two ensuite baths. The fourth floor is a master suite with a large bedroom and a large bathroom bridged by a walnut clad hall that conceals a closet system and features a built in desk. The master bath consists of a tiled partition wall dividing the space to create a large walkthrough shower for two on one side and showcasing a free standing tub on the other. The house is full of custom modern details such as the recessed, lit handrail at the house’s main stair, floor to ceiling glass partitions separating the halls from the stairs and a whimsical builtin bench in the entry.

Стильный дизайн: большая гостиная-столовая в современном стиле с бежевыми стенами, коричневым полом, деревянным потолком, паркетным полом среднего тона, горизонтальным камином и фасадом камина из камня - последний тренд

На фото: кухня-столовая среднего размера в современном стиле с белыми стенами, темным паркетным полом, горизонтальным камином, фасадом камина из плитки, коричневым полом и обоями на стенах с
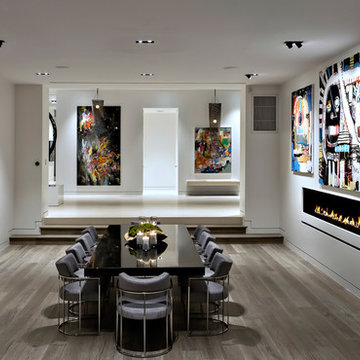
This stunning glass enclosed wine cellar houses LUMA Wine Racks made by Architectural Plastics, Inc. These racks are made entirely from furniture grade, crystal clear acrylic.
The wine cellar acts as a transparent partition between the kitchen and adjoining den.
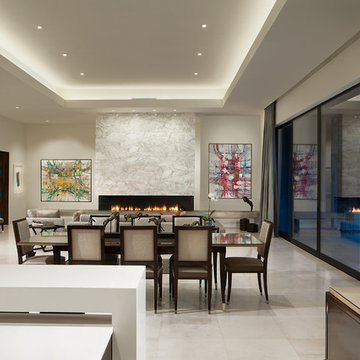
Свежая идея для дизайна: гостиная-столовая среднего размера в современном стиле с белыми стенами, горизонтальным камином, фасадом камина из камня, мраморным полом и белым полом - отличное фото интерьера
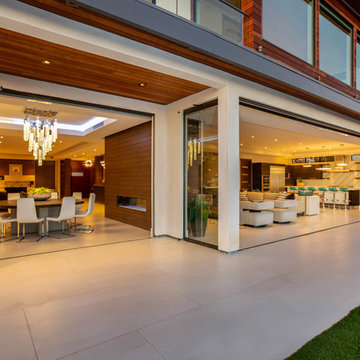
На фото: большая отдельная столовая в современном стиле с бетонным полом, горизонтальным камином, белыми стенами, фасадом камина из дерева и бежевым полом с
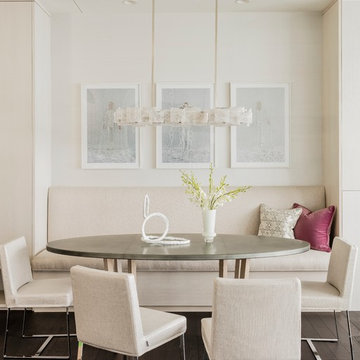
Photography by Michael J. Lee
Идея дизайна: большая столовая в современном стиле с белыми стенами, темным паркетным полом и горизонтальным камином
Идея дизайна: большая столовая в современном стиле с белыми стенами, темным паркетным полом и горизонтальным камином
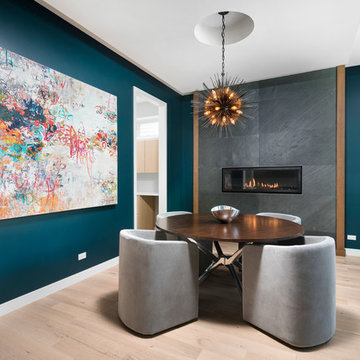
На фото: столовая среднего размера в современном стиле с синими стенами, светлым паркетным полом, горизонтальным камином и фасадом камина из плитки
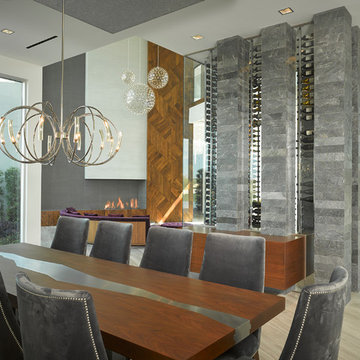
Пример оригинального дизайна: большая гостиная-столовая в современном стиле с белыми стенами, полом из керамогранита и горизонтальным камином
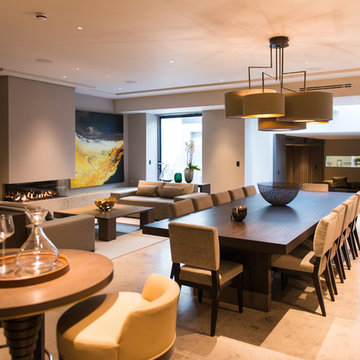
Источник вдохновения для домашнего уюта: большая гостиная-столовая в современном стиле с бежевыми стенами, горизонтальным камином и бежевым полом
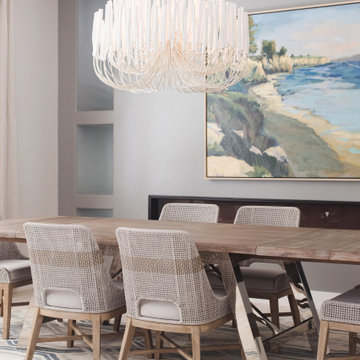
Пример оригинального дизайна: гостиная-столовая среднего размера в современном стиле с серыми стенами, бежевым полом, горизонтальным камином и фасадом камина из штукатурки
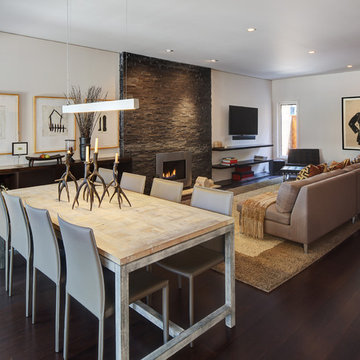
Tricia Shay Photography
Стильный дизайн: гостиная-столовая среднего размера в современном стиле с темным паркетным полом, белыми стенами, горизонтальным камином, фасадом камина из металла и коричневым полом - последний тренд
Стильный дизайн: гостиная-столовая среднего размера в современном стиле с темным паркетным полом, белыми стенами, горизонтальным камином, фасадом камина из металла и коричневым полом - последний тренд
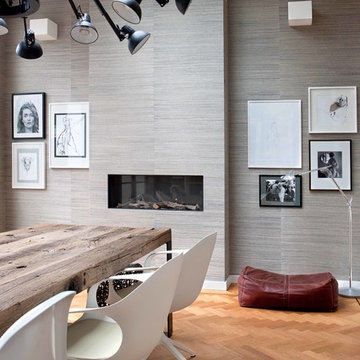
Denise Keus
На фото: столовая в современном стиле с серыми стенами и горизонтальным камином с
На фото: столовая в современном стиле с серыми стенами и горизонтальным камином с
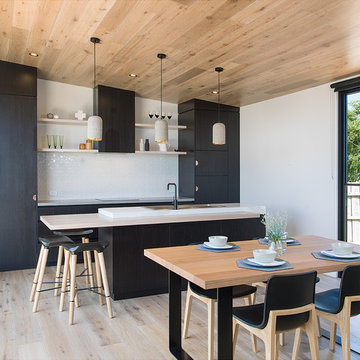
Warren Reed
Пример оригинального дизайна: столовая в современном стиле с белыми стенами, светлым паркетным полом и горизонтальным камином
Пример оригинального дизайна: столовая в современном стиле с белыми стенами, светлым паркетным полом и горизонтальным камином
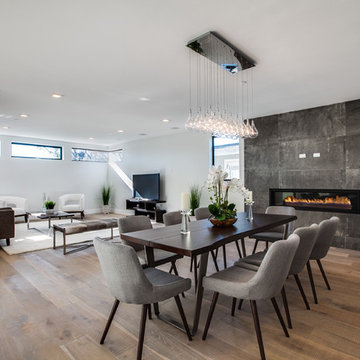
Luke Gibson Photography
Идея дизайна: гостиная-столовая в современном стиле с бежевыми стенами, светлым паркетным полом, горизонтальным камином и фасадом камина из металла
Идея дизайна: гостиная-столовая в современном стиле с бежевыми стенами, светлым паркетным полом, горизонтальным камином и фасадом камина из металла
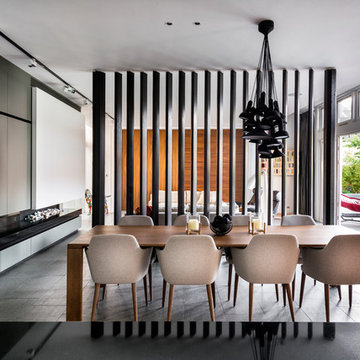
Joel Barbitta, DMax Photography
Идея дизайна: гостиная-столовая в современном стиле с горизонтальным камином
Идея дизайна: гостиная-столовая в современном стиле с горизонтальным камином
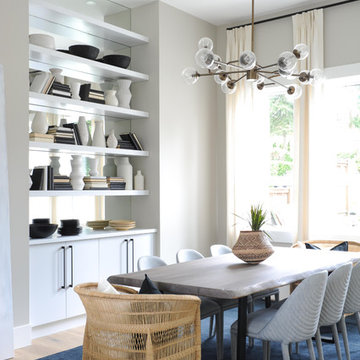
Источник вдохновения для домашнего уюта: столовая в современном стиле с серыми стенами, светлым паркетным полом, горизонтальным камином, фасадом камина из кирпича и коричневым полом
Столовая в современном стиле с горизонтальным камином – фото дизайна интерьера
4
