Столовая в современном стиле с фасадом камина из бетона – фото дизайна интерьера
Сортировать:
Бюджет
Сортировать:Популярное за сегодня
101 - 120 из 357 фото
1 из 3
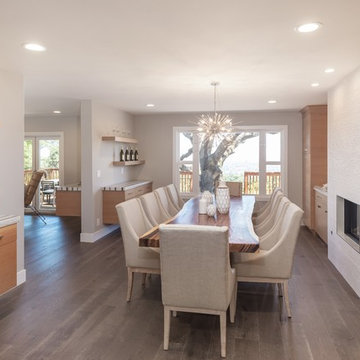
Свежая идея для дизайна: отдельная столовая среднего размера в современном стиле с серыми стенами, светлым паркетным полом, стандартным камином, фасадом камина из бетона и коричневым полом - отличное фото интерьера
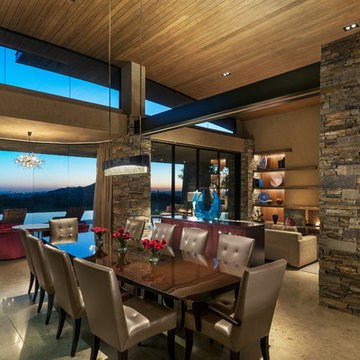
Large open dining room with high ceiling and stone columns. The cocktail area at the end, and mahogany table with Dakota Jackson chairs.
Photo: Mark Boisclair
Contractor: Manship Builder
Architect: Bing Hu
Interior Design: Susan Hersker and Elaine Ryckman.
Project designed by Susie Hersker’s Scottsdale interior design firm Design Directives. Design Directives is active in Phoenix, Paradise Valley, Cave Creek, Carefree, Sedona, and beyond.
For more about Design Directives, click here: https://susanherskerasid.com/
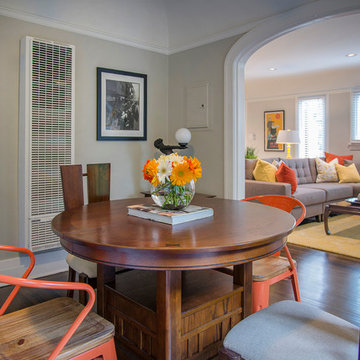
Fun and cheerful is how to describe this dining area of ours! With plenty of natural light, we integrated contrast with various organic woods and vibrant orange accents. Gray textiles and gray painted walls bring balance to the space, resulting in a sophisticated space with pops of youthfulness.
Project designed by Courtney Thomas Design in La Cañada. Serving Pasadena, Glendale, Monrovia, San Marino, Sierra Madre, South Pasadena, and Altadena.
For more about Courtney Thomas Design, click here: https://www.courtneythomasdesign.com/
To learn more about this project, click here: https://www.courtneythomasdesign.com/portfolio/los-feliz-bungalow/
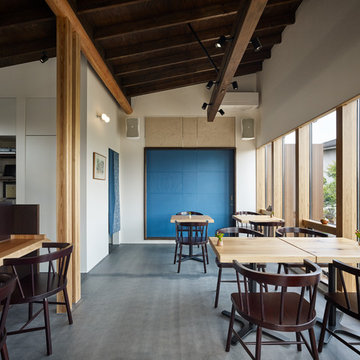
Свежая идея для дизайна: столовая в современном стиле с печью-буржуйкой и фасадом камина из бетона - отличное фото интерьера
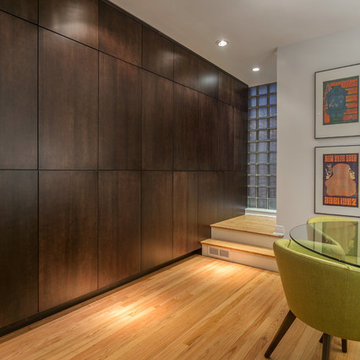
Since the living and dining room are a shared space, we wanted to create a sense of separateness as well as openness. To do this, we moved the existing fireplace from the center of the room to the side -- this created two clearly marked zones. Floor to ceiling flat panel cabinets ensure the living and dining rooms stay tidy and organized with the plus side of adding a striking feature wall.
The overall look is mid-century modern, with dashes of neon green, retro artwork, soft grays, and striking wood accents. The living and dining areas are brought tied together nicely with the bright and cheerful accent chairs.
Designed by Chi Renovation & Design who serve Chicago and its surrounding suburbs, with an emphasis on the North Side and North Shore. You'll find their work from the Loop through Lincoln Park, Skokie, Wilmette, and all the way up to Lake Forest.
For more about Chi Renovation & Design, click here: https://www.chirenovation.com/
To learn more about this project, click here: https://www.chirenovation.com/portfolio/luxury-mid-century-modern-remodel/
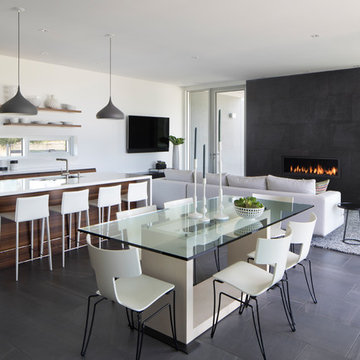
Photo: Paul Dyer
Источник вдохновения для домашнего уюта: большая гостиная-столовая в современном стиле с белыми стенами, полом из керамогранита, горизонтальным камином, фасадом камина из бетона и белым полом
Источник вдохновения для домашнего уюта: большая гостиная-столовая в современном стиле с белыми стенами, полом из керамогранита, горизонтальным камином, фасадом камина из бетона и белым полом
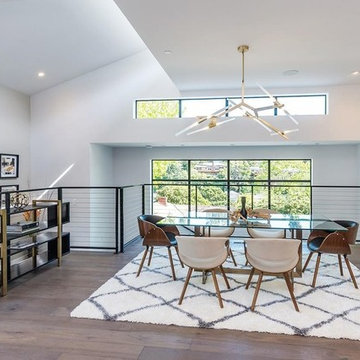
Стильный дизайн: огромная гостиная-столовая в современном стиле с серыми стенами, паркетным полом среднего тона, стандартным камином и фасадом камина из бетона - последний тренд
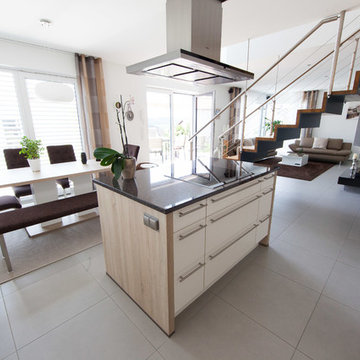
Aurora Bauträger GmbH
Стильный дизайн: большая кухня-столовая в современном стиле с белыми стенами, двусторонним камином, фасадом камина из бетона и серым полом - последний тренд
Стильный дизайн: большая кухня-столовая в современном стиле с белыми стенами, двусторонним камином, фасадом камина из бетона и серым полом - последний тренд
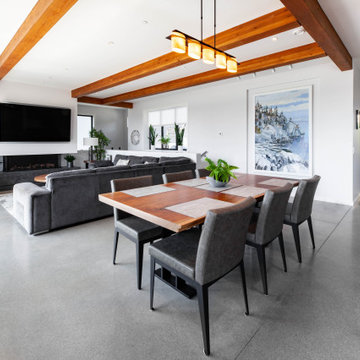
Свежая идея для дизайна: большая кухня-столовая в современном стиле с белыми стенами, бетонным полом, стандартным камином, фасадом камина из бетона, серым полом и балками на потолке - отличное фото интерьера
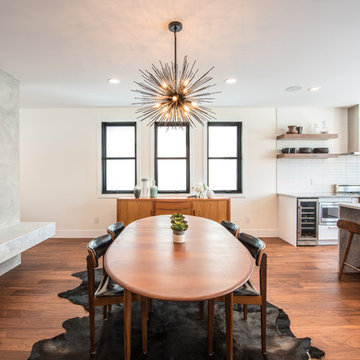
A limited palette of black, white and grey is warmed up with teak furniture and walnut hardwood flooring in this modern, organic kitchen/dining room with a mid century feel.
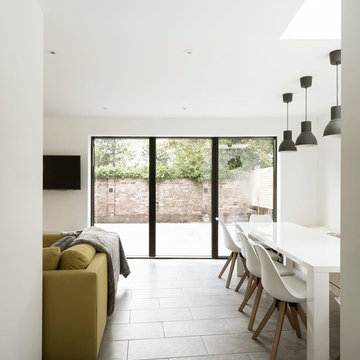
Photography by Richard Chivers https://www.rchivers.co.uk/
Marshall House is an extension to a Grade II listed dwelling in the village of Twyford, near Winchester, Hampshire. The original house dates from the 17th Century, although it had been remodelled and extended during the late 18th Century.
The clients contacted us to explore the potential to extend their home in order to suit their growing family and active lifestyle. Due to the constraints of living in a listed building, they were unsure as to what development possibilities were available. The brief was to replace an existing lean-to and 20th century conservatory with a new extension in a modern, contemporary approach. The design was developed in close consultation with the local authority as well as their historic environment department, in order to respect the existing property and work to achieve a positive planning outcome.
Like many older buildings, the dwelling had been adjusted here and there, and updated at numerous points over time. The interior of the existing property has a charm and a character - in part down to the age of the property, various bits of work over time and the wear and tear of the collective history of its past occupants. These spaces are dark, dimly lit and cosy. They have low ceilings, small windows, little cubby holes and odd corners. Walls are not parallel or perpendicular, there are steps up and down and places where you must watch not to bang your head.
The extension is accessed via a small link portion that provides a clear distinction between the old and new structures. The initial concept is centred on the idea of contrasts. The link aims to have the effect of walking through a portal into a seemingly different dwelling, that is modern, bright, light and airy with clean lines and white walls. However, complementary aspects are also incorporated, such as the strategic placement of windows and roof lights in order to cast light over walls and corners to create little nooks and private views. The overall form of the extension is informed by the awkward shape and uses of the site, resulting in the walls not being parallel in plan and splaying out at different irregular angles.
Externally, timber larch cladding is used as the primary material. This is painted black with a heavy duty barn paint, that is both long lasting and cost effective. The black finish of the extension contrasts with the white painted brickwork at the rear and side of the original house. The external colour palette of both structures is in opposition to the reality of the interior spaces. Although timber cladding is a fairly standard, commonplace material, visual depth and distinction has been created through the articulation of the boards. The inclusion of timber fins changes the way shadows are cast across the external surface during the day. Whilst at night, these are illuminated by external lighting.
A secondary entrance to the house is provided through a concealed door that is finished to match the profile of the cladding. This opens to a boot/utility room, from which a new shower room can be accessed, before proceeding to the new open plan living space and dining area.
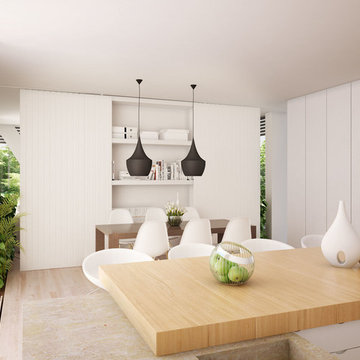
Melbourne Design Studios
Пример оригинального дизайна: отдельная столовая среднего размера в современном стиле с белыми стенами, светлым паркетным полом, стандартным камином и фасадом камина из бетона
Пример оригинального дизайна: отдельная столовая среднего размера в современном стиле с белыми стенами, светлым паркетным полом, стандартным камином и фасадом камина из бетона
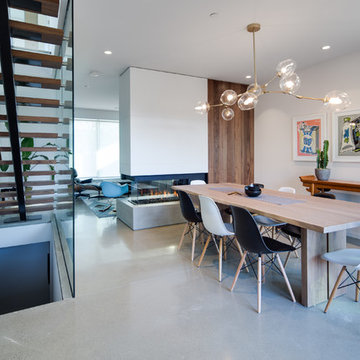
Andrew Fyfe
Источник вдохновения для домашнего уюта: кухня-столовая среднего размера в современном стиле с белыми стенами, бетонным полом, двусторонним камином, серым полом и фасадом камина из бетона
Источник вдохновения для домашнего уюта: кухня-столовая среднего размера в современном стиле с белыми стенами, бетонным полом, двусторонним камином, серым полом и фасадом камина из бетона
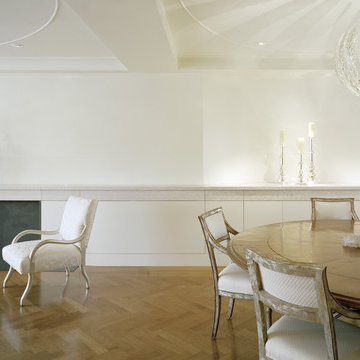
На фото: гостиная-столовая среднего размера в современном стиле с белыми стенами, светлым паркетным полом, стандартным камином, фасадом камина из бетона и коричневым полом с
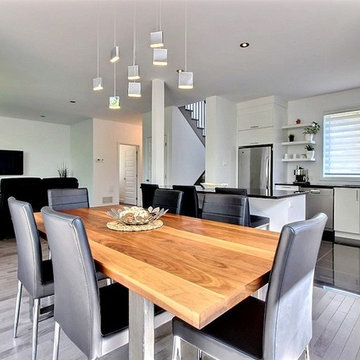
Home by / Maison par: Construction McKinley
www.constructionmckinley.com
Prix Nobilis 2016
На фото: кухня-столовая среднего размера в современном стиле с белыми стенами, светлым паркетным полом, фасадом камина из бетона и горизонтальным камином с
На фото: кухня-столовая среднего размера в современном стиле с белыми стенами, светлым паркетным полом, фасадом камина из бетона и горизонтальным камином с
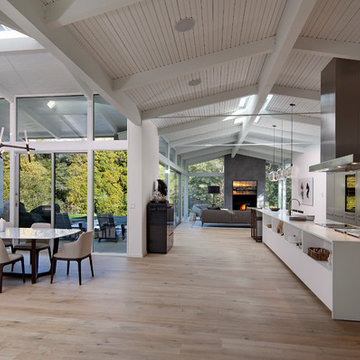
Пример оригинального дизайна: большая гостиная-столовая в современном стиле с белыми стенами, светлым паркетным полом, стандартным камином и фасадом камина из бетона
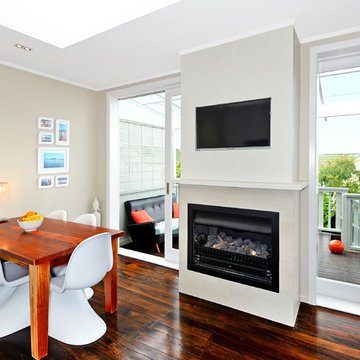
На фото: маленькая кухня-столовая в современном стиле с белыми стенами, темным паркетным полом, стандартным камином и фасадом камина из бетона для на участке и в саду
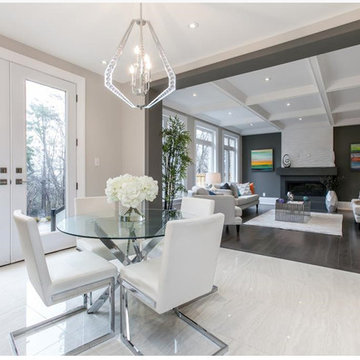
Open Concept Kitchen and Family Room. Designed by Suzi Kaloti, staged by Ali Amer, Artwork by Shawn Skeir.
Стильный дизайн: кухня-столовая среднего размера в современном стиле с полом из керамической плитки, белым полом, бежевыми стенами, стандартным камином и фасадом камина из бетона - последний тренд
Стильный дизайн: кухня-столовая среднего размера в современном стиле с полом из керамической плитки, белым полом, бежевыми стенами, стандартным камином и фасадом камина из бетона - последний тренд
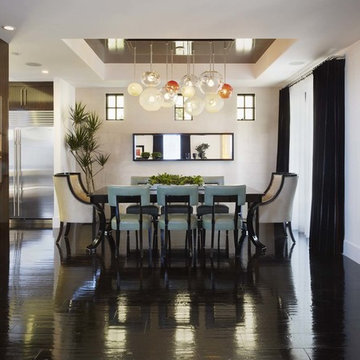
Photo by Eric Staudenmaier
Идея дизайна: гостиная-столовая среднего размера в современном стиле с белыми стенами, темным паркетным полом, фасадом камина из бетона и черным полом
Идея дизайна: гостиная-столовая среднего размера в современном стиле с белыми стенами, темным паркетным полом, фасадом камина из бетона и черным полом
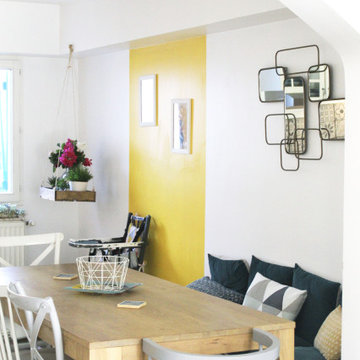
На фото: столовая среднего размера в современном стиле с с кухонным уголком, желтыми стенами, мраморным полом, стандартным камином, фасадом камина из бетона и бежевым полом с
Столовая в современном стиле с фасадом камина из бетона – фото дизайна интерьера
6