Столовая в современном стиле с фасадом камина из бетона – фото дизайна интерьера
Сортировать:
Бюджет
Сортировать:Популярное за сегодня
181 - 200 из 355 фото
1 из 3
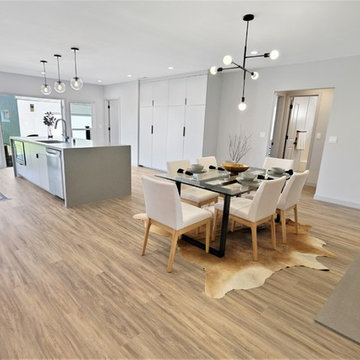
Another amazing CUSTOM remodel located in the heart of Lakewood Village, with an open concept living room, dining, and kitchen. This custom home has been reconfigured and expanded with all high-end finishes and materials. Other features of the home include soundproof solid vinyl plank floors, all new 200 amp electrical, new plumbing, LED recessed dimmable lighting, custom paint. 400 sq. ft. were added to the kitchen area creating this beautiful and open kitchen/dining combo. Thanks to Cabinet Boy for the custom made cabinetry with soft closed BLUM hinges and glides. Painter Boy for the excellent paint job and back-splash. Satin & Slate Interior Design collaborated with Summer Sun to create a cool modern kitchen/dining combo. Contact Satin & Slate for a free consultation, (562) 444-8745.
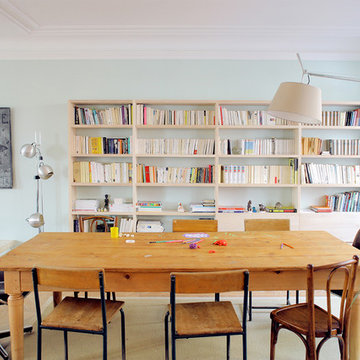
Une grande bibliothèque en frêne massif avec des espaces de rangements fermés a été dessiné pour le salon.
Пример оригинального дизайна: большая столовая в современном стиле с синими стенами, светлым паркетным полом, стандартным камином, фасадом камина из бетона и бежевым полом
Пример оригинального дизайна: большая столовая в современном стиле с синими стенами, светлым паркетным полом, стандартным камином, фасадом камина из бетона и бежевым полом
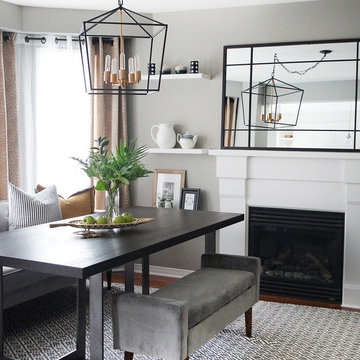
We brought more storage, color, functionality and simplicity into this home.
Project completed by Toronto interior design firm Camden Lane Interiors, which serves Toronto.
For more about Camden Lane Interiors, click here: https://www.camdenlaneinteriors.com/
To learn more about this project, click here: https://www.camdenlaneinteriors.com/portfolio-item/ajaxresidence/
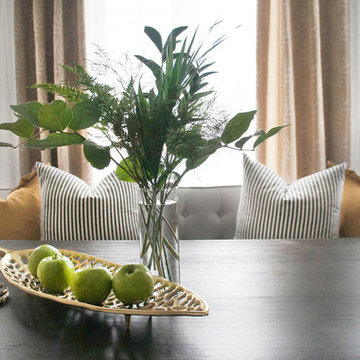
We brought more storage, color, functionality and simplicity into this home.
Project completed by Toronto interior design firm Camden Lane Interiors, which serves Toronto.
For more about Camden Lane Interiors, click here: https://www.camdenlaneinteriors.com/
To learn more about this project, click here: https://www.camdenlaneinteriors.com/portfolio-item/ajaxresidence/
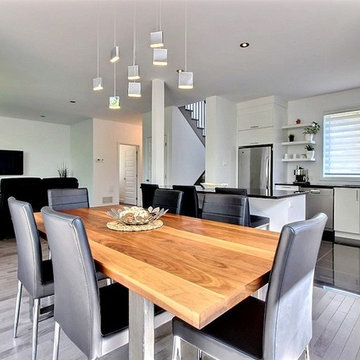
Home by / Maison par: Construction McKinley
www.constructionmckinley.com
Prix Nobilis 2016
На фото: кухня-столовая среднего размера в современном стиле с белыми стенами, светлым паркетным полом, фасадом камина из бетона и горизонтальным камином с
На фото: кухня-столовая среднего размера в современном стиле с белыми стенами, светлым паркетным полом, фасадом камина из бетона и горизонтальным камином с
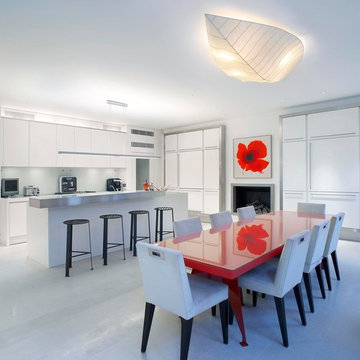
Идея дизайна: большая кухня-столовая в современном стиле с полом из известняка, белыми стенами, стандартным камином, фасадом камина из бетона и белым полом
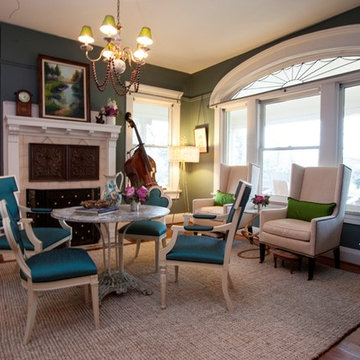
A beautiful music room in Decatur, Georgia. A cool color palette of teal walls and chairs, jade cushions, a chandelier, floral arrangements, beige area rug, and a painting.
Home designed by Aiken interior design firm, Nandina Home & Design. They serve Atlanta and Augusta, Georgia, and Columbia and Lexington, South Carolina.
For more about Nandina Home & Design, click here: https://nandinahome.com/
To learn more about this project, click here: https://nandinahome.com/portfolio/decatur-haven/
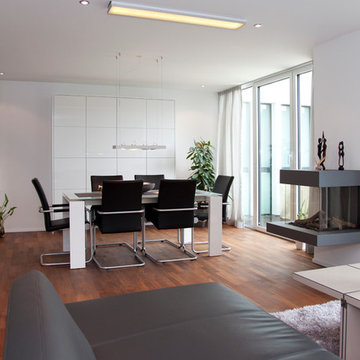
Свежая идея для дизайна: гостиная-столовая среднего размера в современном стиле с белыми стенами, темным паркетным полом, двусторонним камином, фасадом камина из бетона и коричневым полом - отличное фото интерьера
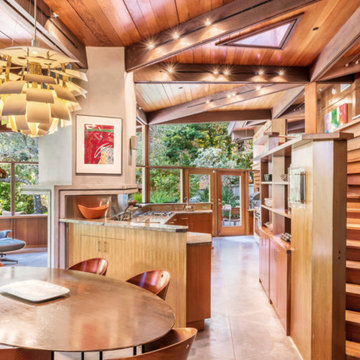
not known
Свежая идея для дизайна: столовая в современном стиле с коричневыми стенами, фасадом камина из бетона и серым полом - отличное фото интерьера
Свежая идея для дизайна: столовая в современном стиле с коричневыми стенами, фасадом камина из бетона и серым полом - отличное фото интерьера
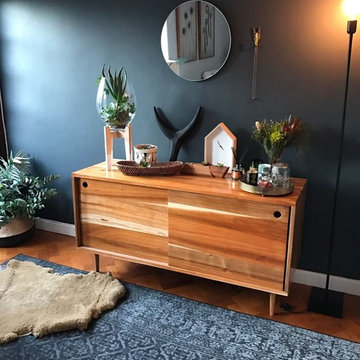
slm-1
Morrison Server
with Sliding Doors
1450 x 490 x 750
Blackwood with a Clear finish
Идея дизайна: гостиная-столовая среднего размера в современном стиле с серыми стенами, темным паркетным полом, угловым камином, фасадом камина из бетона и коричневым полом
Идея дизайна: гостиная-столовая среднего размера в современном стиле с серыми стенами, темным паркетным полом, угловым камином, фасадом камина из бетона и коричневым полом
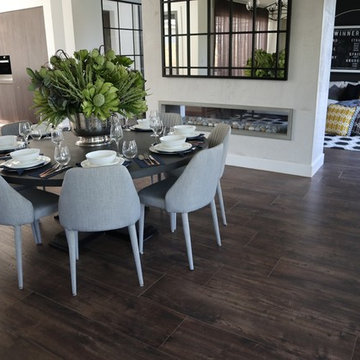
Gorgeous porcelain tiles 'Softgrain' featured in this stunning dining room. This collection is available in eight colours and is perfect for all living areas. For that beautiful timber look, without the maintenance.
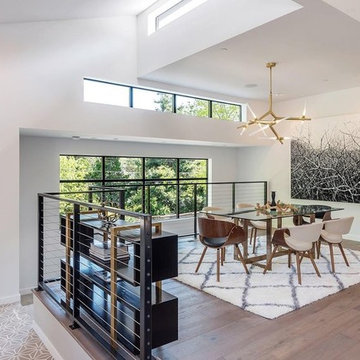
Пример оригинального дизайна: огромная гостиная-столовая в современном стиле с серыми стенами, паркетным полом среднего тона, стандартным камином и фасадом камина из бетона
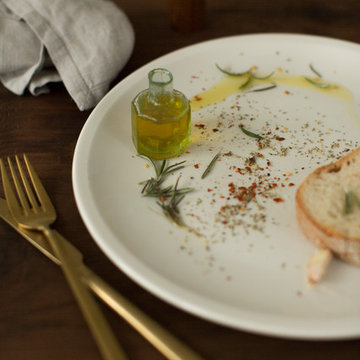
Photo: Alexander Papakonstandinou
На фото: гостиная-столовая среднего размера в современном стиле с белыми стенами, полом из керамогранита, стандартным камином, фасадом камина из бетона и серым полом с
На фото: гостиная-столовая среднего размера в современном стиле с белыми стенами, полом из керамогранита, стандартным камином, фасадом камина из бетона и серым полом с
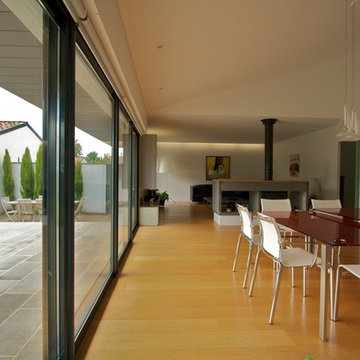
На фото: огромная столовая в современном стиле с белыми стенами, светлым паркетным полом, двусторонним камином и фасадом камина из бетона
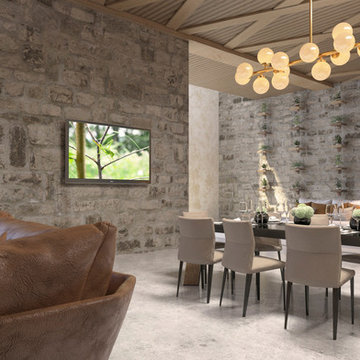
Пример оригинального дизайна: гостиная-столовая среднего размера в современном стиле с серыми стенами, мраморным полом, горизонтальным камином, фасадом камина из бетона и белым полом
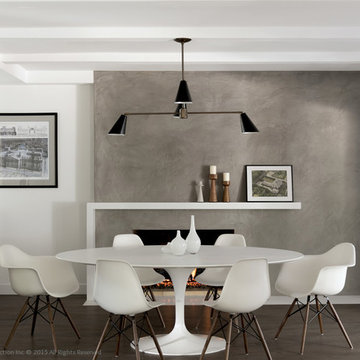
DESIGN BUILD REMODEL | DINING ROOM Transformation | FOUR POINT DESIGN BUILD INC | Part Five
This completely transformed 3,500+ sf family dream home sits atop the gorgeous hills of Calabasas, CA and celebrates the strategic and eclectic merging of contemporary and mid-century modern styles with the earthy touches of a world traveler!
AS SEEN IN Better Homes and Gardens | BEFORE & AFTER | 10 page feature and COVER | Spring 2016
To see more of this fantastic transformation, watch for the launch of our NEW website and blog THE FOUR POINT REPORT, where we celebrate this and other incredible design build journey! Launching September 2016.
Photography by Riley Jamison
#DiningRoom #remodel #LAinteriordesigner #builder #dreamproject #oneinamillion
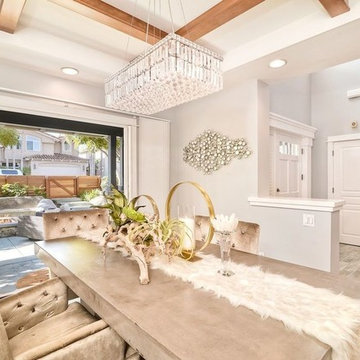
maverick painting Exquisitely remodeled Craftsman with some ocean views, steps to Carlsbad State Beach! Never worry about beach parking as you're at one of the best surf breaks in SoCal. No expense was spared from the hand blown glass backsplashes, Subzero Refrig, Wolf range, custom shutters, accent walls, and stunning chandeliers. Two Electric chargers in garage and new garage doors. Beautiful hardwood floors, new Train AC, TOTO bidet, crown molding, and gorgeous free standing Jacuzzi tub
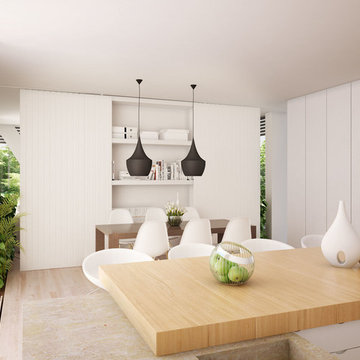
Melbourne Design Studios
Пример оригинального дизайна: отдельная столовая среднего размера в современном стиле с белыми стенами, светлым паркетным полом, стандартным камином и фасадом камина из бетона
Пример оригинального дизайна: отдельная столовая среднего размера в современном стиле с белыми стенами, светлым паркетным полом, стандартным камином и фасадом камина из бетона
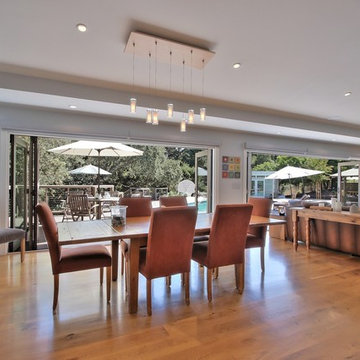
This whole house remodel involved revamping the layout, and redoing kitchen, bedrooms, bathrooms, living area, laundry room, lighting, and more. In addition, hardscaping was done including a terraced hill adjacent to a swimming pool. Highlights include a vaulted ceiling, large fireplace and french doors in the great room, a large soaking tub and curbless glass shower in the bathroom(s) and high ceilings and a skylight in the revamped contemporary kitchen.
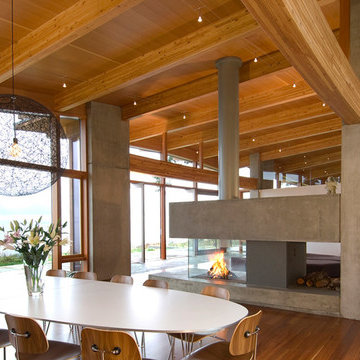
Blue Sky Architecure
Пример оригинального дизайна: кухня-столовая в современном стиле с белыми стенами, паркетным полом среднего тона, двусторонним камином и фасадом камина из бетона
Пример оригинального дизайна: кухня-столовая в современном стиле с белыми стенами, паркетным полом среднего тона, двусторонним камином и фасадом камина из бетона
Столовая в современном стиле с фасадом камина из бетона – фото дизайна интерьера
10