Столовая в морском стиле с темным паркетным полом – фото дизайна интерьера
Сортировать:
Бюджет
Сортировать:Популярное за сегодня
161 - 180 из 1 578 фото
1 из 3
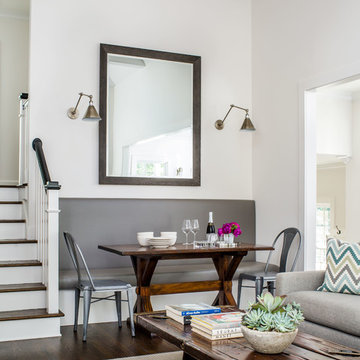
Banquette dining area in pool house. Stairs at left go up to a 2 bedroom 1 bath guest space.
Photo by Jeff Herr
На фото: маленькая гостиная-столовая в морском стиле с белыми стенами, темным паркетным полом и коричневым полом без камина для на участке и в саду с
На фото: маленькая гостиная-столовая в морском стиле с белыми стенами, темным паркетным полом и коричневым полом без камина для на участке и в саду с
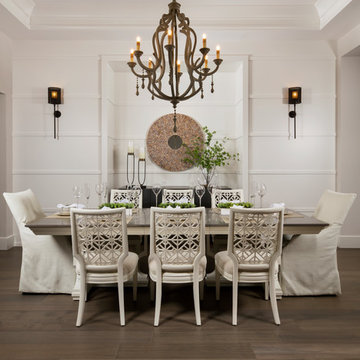
Стильный дизайн: столовая в морском стиле с белыми стенами, темным паркетным полом и коричневым полом без камина - последний тренд
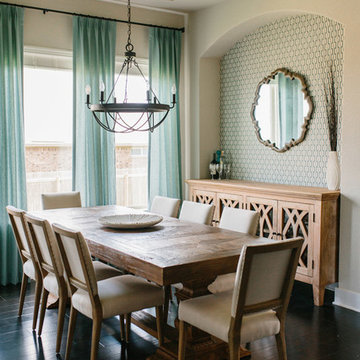
A farmhouse coastal styled home located in the charming neighborhood of Pflugerville. We merged our client's love of the beach with rustic elements which represent their Texas lifestyle. The result is a laid-back interior adorned with distressed woods, light sea blues, and beach-themed decor. We kept the furnishings tailored and contemporary with some heavier case goods- showcasing a touch of traditional. Our design even includes a separate hangout space for the teenagers and a cozy media for everyone to enjoy! The overall design is chic yet welcoming, perfect for this energetic young family.
Project designed by Sara Barney’s Austin interior design studio BANDD DESIGN. They serve the entire Austin area and its surrounding towns, with an emphasis on Round Rock, Lake Travis, West Lake Hills, and Tarrytown.
For more about BANDD DESIGN, click here: https://bandddesign.com/
To learn more about this project, click here: https://bandddesign.com/moving-water/
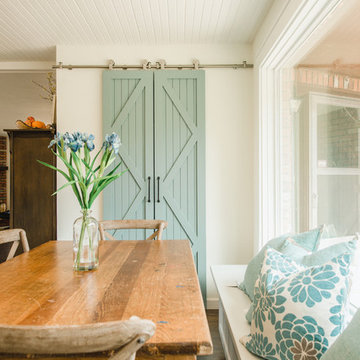
purelee photography
На фото: большая кухня-столовая в морском стиле с коричневым полом, белыми стенами и темным паркетным полом с
На фото: большая кухня-столовая в морском стиле с коричневым полом, белыми стенами и темным паркетным полом с
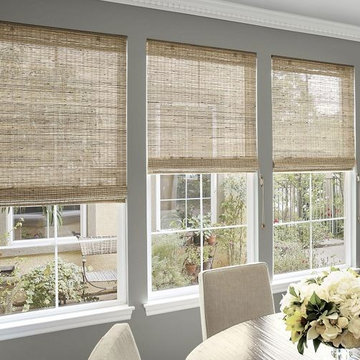
Natural Woven Weave Shades highlight the windows in this dining room.
Свежая идея для дизайна: гостиная-столовая среднего размера в морском стиле с бежевыми стенами, темным паркетным полом и коричневым полом без камина - отличное фото интерьера
Свежая идея для дизайна: гостиная-столовая среднего размера в морском стиле с бежевыми стенами, темным паркетным полом и коричневым полом без камина - отличное фото интерьера
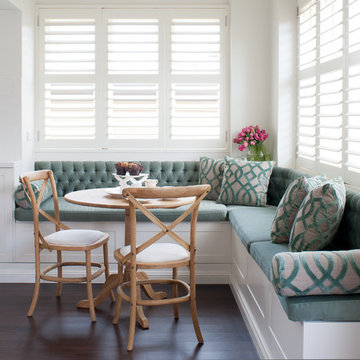
Upholstered breakfast nook with storage below
Свежая идея для дизайна: кухня-столовая среднего размера в морском стиле с белыми стенами, темным паркетным полом и коричневым полом без камина - отличное фото интерьера
Свежая идея для дизайна: кухня-столовая среднего размера в морском стиле с белыми стенами, темным паркетным полом и коричневым полом без камина - отличное фото интерьера
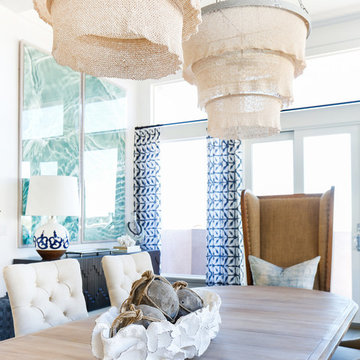
AFTER: DINING ROOM | We got rid of the existing lighting and replaced it with two oversized coco bean chandeliers for a dramatic effect | Renovations + Design by Blackband Design | Photography by Tessa Neustadt

David Duncan Livingston
Источник вдохновения для домашнего уюта: большая кухня-столовая в морском стиле с темным паркетным полом
Источник вдохновения для домашнего уюта: большая кухня-столовая в морском стиле с темным паркетным полом
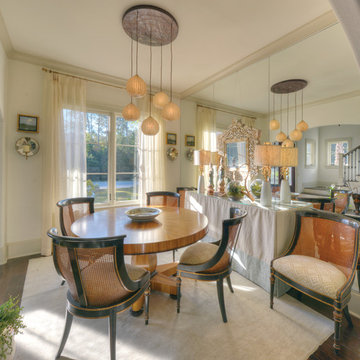
Georgia Coast Design & Construction - Southern Living Custom Builder Showcase Home at St. Simons Island, GA
Built on a one-acre, lakefront lot on the north end of St. Simons Island, the Southern Living Custom Builder Showcase Home is characterized as Old World European featuring exterior finishes of Mosstown brick and Old World stucco, Weathered Wood colored designer shingles, cypress beam accents and a handcrafted Mahogany door.
Inside the three-bedroom, 2,400-square-foot showcase home, Old World rustic and modern European style blend with high craftsmanship to create a sense of timeless quality, stability, and tranquility. Behind the scenes, energy efficient technologies combine with low maintenance materials to create a home that is economical to maintain for years to come. The home's open floor plan offers a dining room/kitchen/great room combination with an easy flow for entertaining or family interaction. The interior features arched doorways, textured walls and distressed hickory floors.
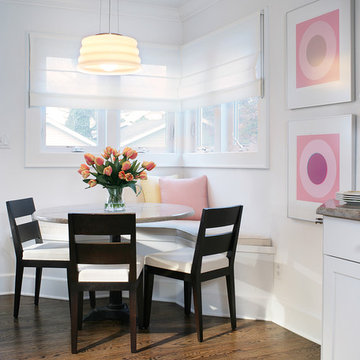
Originally the back porch/laundry room, we incorporated the space into the kitchen and turned it into a corner dining nook with the washer/dryer tucked neatly into the newly-created kitchen laundry closet. We added windows and a banquette for additional storage, as well as a round table along with chairs upholstered in a ribbed pencil stripe fabric in three color ways, also echoed on the pillows.

We remodeled this 5,400-square foot, 3-story home on ’s Second Street to give it a more current feel, with cleaner lines and textures. The result is more and less Old World Europe, which is exactly what we were going for. We worked with much of the client’s existing furniture, which has a southern flavor, compliments of its former South Carolina home. This was an additional challenge, because we had to integrate a variety of influences in an intentional and cohesive way.
We painted nearly every surface white in the 5-bed, 6-bath home, and added light-colored window treatments, which brightened and opened the space. Additionally, we replaced all the light fixtures for a more integrated aesthetic. Well-selected accessories help pull the space together, infusing a consistent sense of peace and comfort.

Пример оригинального дизайна: маленькая кухня-столовая в морском стиле с бежевыми стенами, темным паркетным полом, коричневым полом и потолком из вагонки без камина для на участке и в саду
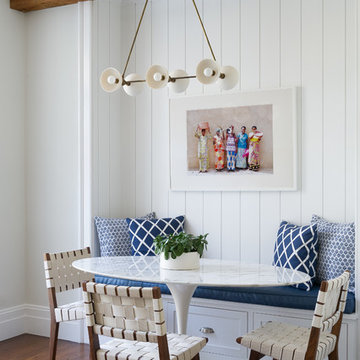
На фото: столовая в морском стиле с белыми стенами, темным паркетным полом и коричневым полом с
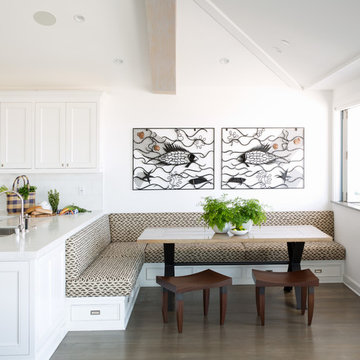
Источник вдохновения для домашнего уюта: кухня-столовая в морском стиле с белыми стенами и темным паркетным полом
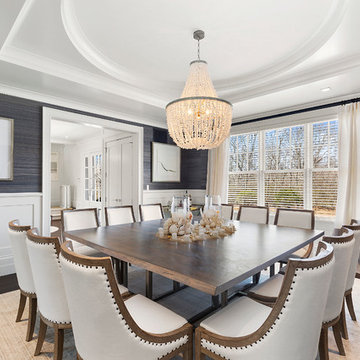
Стильный дизайн: отдельная столовая среднего размера в морском стиле с серыми стенами, темным паркетным полом и коричневым полом без камина - последний тренд
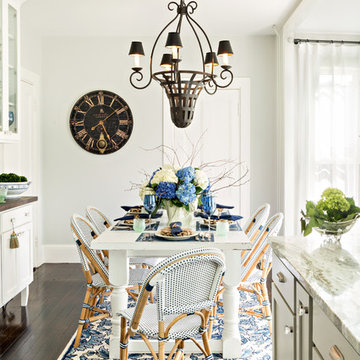
Dan Cutrona Photography
Источник вдохновения для домашнего уюта: кухня-столовая среднего размера в морском стиле с серыми стенами и темным паркетным полом без камина
Источник вдохновения для домашнего уюта: кухня-столовая среднего размера в морском стиле с серыми стенами и темным паркетным полом без камина
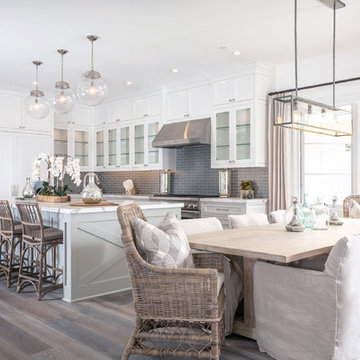
This Coastal Inspired Farmhouse with bay views puts a casual and sophisticated twist on beach living.
Interior Design by Blackband Design and Home Build by Arbor Real Estate.
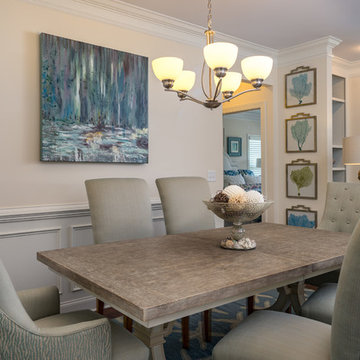
На фото: гостиная-столовая среднего размера в морском стиле с бежевыми стенами, темным паркетным полом и коричневым полом
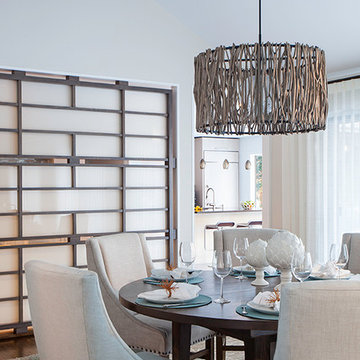
This 1980s house underwent a significant renovation to modernize its spaces, and to make it more conducive to casual entertaining. The living/dining room was made warmer and more inviting with custom lighting fixtures, sheer draperies and built-in bookcases. Also, a glass and walnut screen replaced a solid wall to open the room to the adjoining kitchen/bar area. The kitchen was significantly enlarged and reconfigured, and a dark hallway was opened up and transformed to a wet bar. The upstairs floor was converted to a large master suite with three walk-in closets, a luxurious bathroom with soaking tub and two-person shower, and a private outdoor balcony. Three additional bathrooms were also fully renovated with custom marble and tile, unique fixtures, and bold wallpaper.
Photography by Peter Kubilus
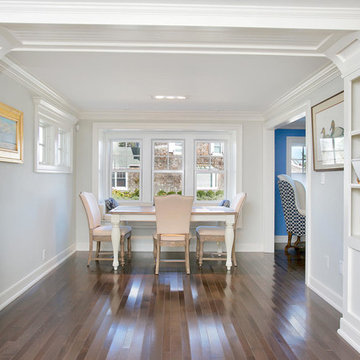
James M. Downs
На фото: маленькая кухня-столовая в морском стиле с темным паркетным полом и белыми стенами без камина для на участке и в саду с
На фото: маленькая кухня-столовая в морском стиле с темным паркетным полом и белыми стенами без камина для на участке и в саду с
Столовая в морском стиле с темным паркетным полом – фото дизайна интерьера
9