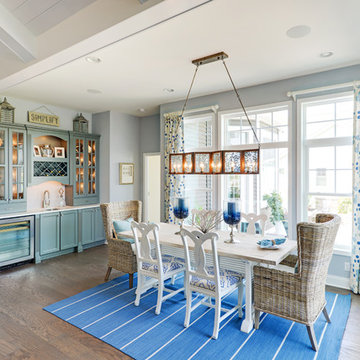Столовая в морском стиле с синими стенами – фото дизайна интерьера
Сортировать:
Бюджет
Сортировать:Популярное за сегодня
181 - 200 из 927 фото
1 из 3
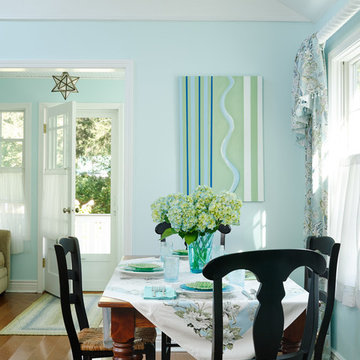
Gridley + Graves Photographers
Источник вдохновения для домашнего уюта: столовая в морском стиле с синими стенами и паркетным полом среднего тона
Источник вдохновения для домашнего уюта: столовая в морском стиле с синими стенами и паркетным полом среднего тона
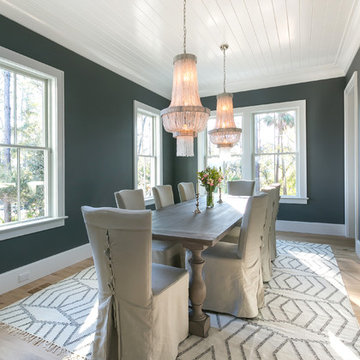
Photo Credit - Patrick Brickman
На фото: отдельная столовая среднего размера в морском стиле с светлым паркетным полом, синими стенами и коричневым полом без камина
На фото: отдельная столовая среднего размера в морском стиле с светлым паркетным полом, синими стенами и коричневым полом без камина
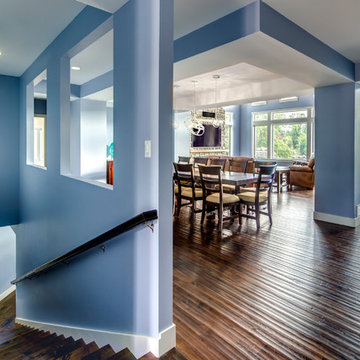
Photo of the Stall Hall looking into the Dining Room area that was renovated in the existing house. The Grand Hall addition to the house is seen beyond. Photography by Dustyn Hadley at Luxe Photo.
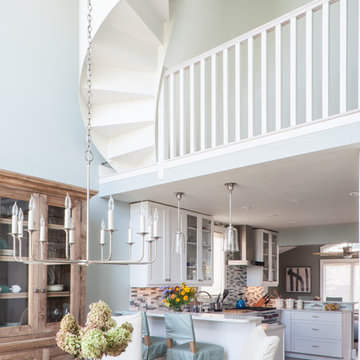
Interior design by Kati Curtis Design
http://www.katicurtisdesign.com/
Photography by Marco Ricca
http://www.marcoriccastudio.com
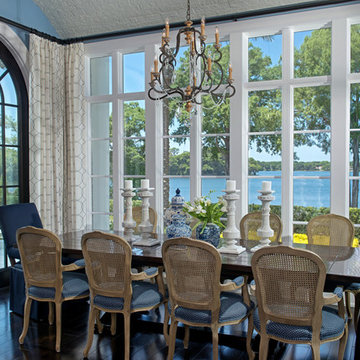
На фото: большая отдельная столовая в морском стиле с темным паркетным полом, синими стенами и коричневым полом без камина с
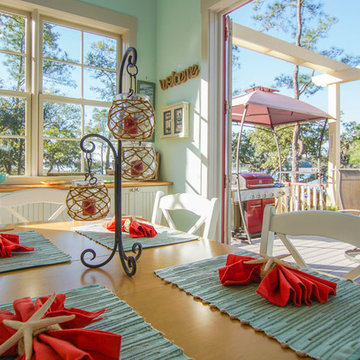
Anthony Pierro
На фото: гостиная-столовая среднего размера в морском стиле с синими стенами и паркетным полом среднего тона без камина с
На фото: гостиная-столовая среднего размера в морском стиле с синими стенами и паркетным полом среднего тона без камина с
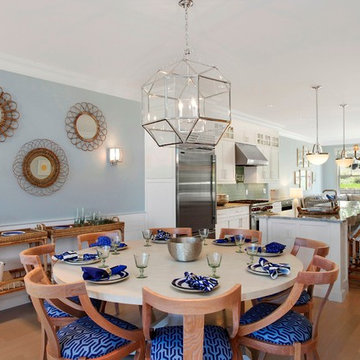
Стильный дизайн: большая кухня-столовая в морском стиле с синими стенами и светлым паркетным полом - последний тренд
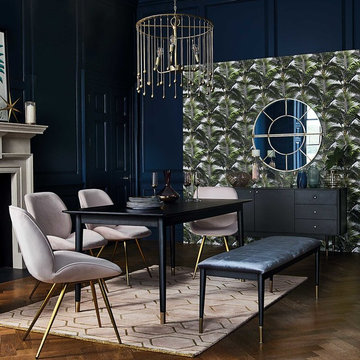
The height of modern sophistication. Feast on your eyes on this plush dining range with upholstered pale pink velvety chairs and contemporary black furniture. A stylish space to gather guests, it features a grey velvet bench; handy for squeezing an extra one or two around the table.
Its statement navy painted walls and gorgeous parquet flooring will raise your dinner party game even more. What better excuse for a gathering?
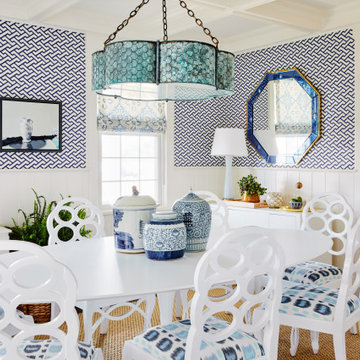
На фото: столовая в морском стиле с синими стенами, темным паркетным полом, коричневым полом, кессонным потолком и обоями на стенах с
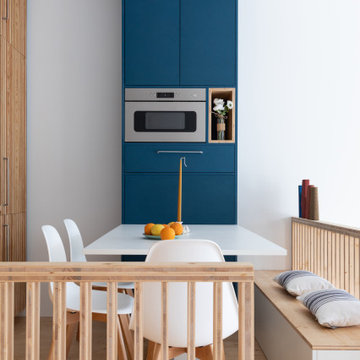
Situé dans une pinède sur fond bleu, cet appartement plonge ses propriétaires en vacances dès leur arrivée. Les espaces s’articulent autour de jeux de niveaux et de transparence. Les matériaux s'inspirent de la méditerranée et son artisanat. Désormais, cet appartement de 56 m² peut accueillir 7 voyageurs confortablement pour un séjour hors du temps.
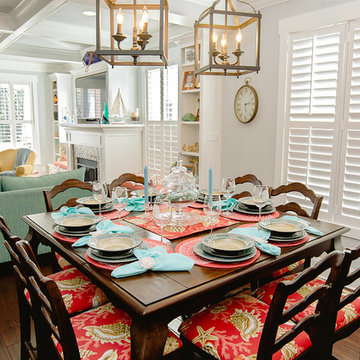
Kristopher Gerner
Источник вдохновения для домашнего уюта: кухня-столовая среднего размера в морском стиле с темным паркетным полом, синими стенами, стандартным камином и фасадом камина из плитки
Источник вдохновения для домашнего уюта: кухня-столовая среднего размера в морском стиле с темным паркетным полом, синими стенами, стандартным камином и фасадом камина из плитки
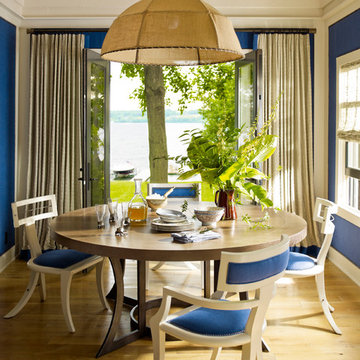
Eric Piasecki
Пример оригинального дизайна: столовая в морском стиле с синими стенами
Пример оригинального дизайна: столовая в морском стиле с синими стенами
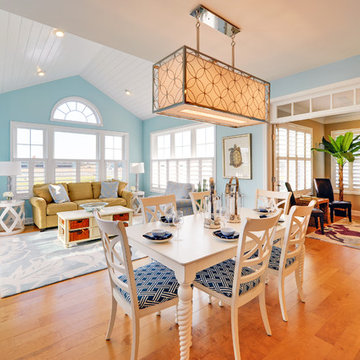
Идея дизайна: гостиная-столовая в морском стиле с синими стенами и паркетным полом среднего тона
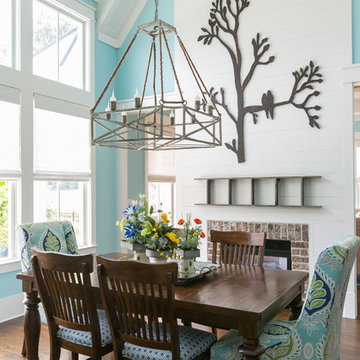
Идея дизайна: столовая в морском стиле с синими стенами, темным паркетным полом, коричневым полом, двусторонним камином и фасадом камина из кирпича
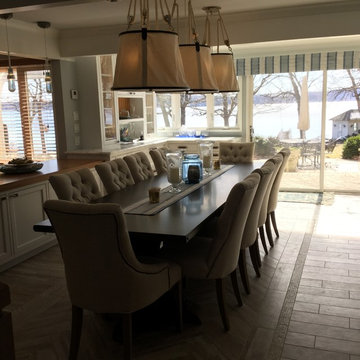
Casual dining for 10 is open to the kitchen and sunroom for a interactive dining experience. Durable and easy wood looking ceramic tile floors are stress less for those with sandy, snowy or wet feet. Large Ralph Lauren nautical canvas lights give a soft glow and adding to the lake life look.
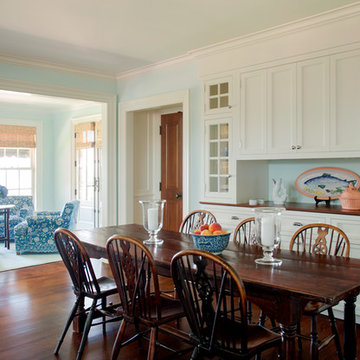
Eric Roth
На фото: гостиная-столовая среднего размера в морском стиле с синими стенами и паркетным полом среднего тона
На фото: гостиная-столовая среднего размера в морском стиле с синими стенами и паркетным полом среднего тона
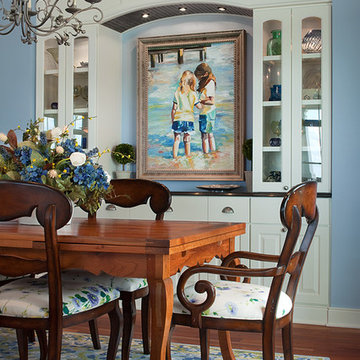
This beautiful, three-story, updated shingle-style cottage is perched atop a bluff on the shores of Lake Michigan, and was designed to make the most of its towering vistas. The proportions of the home are made even more pleasing by the combination of stone, shingles and metal roofing. Deep balconies and wrap-around porches emphasize outdoor living, white tapered columns, an arched dormer, and stone porticos give the cottage nautical quaintness, tastefully balancing the grandeur of the design.
The interior space is dominated by vast panoramas of the water below. High ceilings are found throughout, giving the home an airy ambiance, while enabling large windows to display the natural beauty of the lakeshore. The open floor plan allows living areas to act as one sizeable space, convenient for entertaining. The diagonally situated kitchen is adjacent to a sunroom, dining area and sitting room. Dining and lounging areas can be found on the spacious deck, along with an outdoor fireplace. The main floor master suite includes a sitting area, vaulted ceiling, a private bath, balcony access, and a walk-through closet with a back entrance to the home’s laundry. A private study area at the front of the house is lined with built-in bookshelves and entertainment cabinets, creating a small haven for homeowners.
The upper level boasts four guest or children’s bedrooms, two with their own private bathrooms. Also upstairs is a built-in office space, loft sitting area, ample storage space, and access to a third floor deck. The walkout lower level was designed for entertainment. Billiards, a bar, sitting areas, screened-in and covered porches make large groups easy to handle. Also downstairs is an exercise room, a large full bath, and access to an outdoor shower for beach-goers.
Photographer: Bill Hebert
Builder: David C. Bos Homes
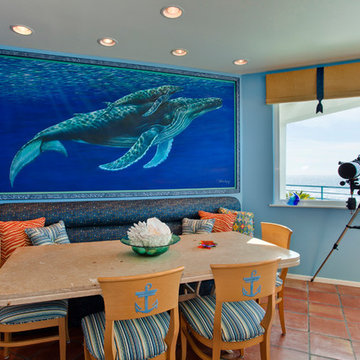
Preview First
Стильный дизайн: маленькая гостиная-столовая в морском стиле с синими стенами и полом из терракотовой плитки для на участке и в саду - последний тренд
Стильный дизайн: маленькая гостиная-столовая в морском стиле с синими стенами и полом из терракотовой плитки для на участке и в саду - последний тренд
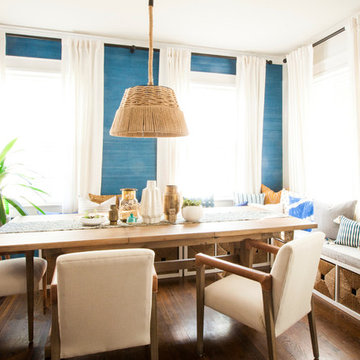
Пример оригинального дизайна: столовая в морском стиле с синими стенами, темным паркетным полом и коричневым полом
Столовая в морском стиле с синими стенами – фото дизайна интерьера
10
