Столовая в морском стиле с любой отделкой стен – фото дизайна интерьера
Сортировать:
Бюджет
Сортировать:Популярное за сегодня
161 - 180 из 476 фото
1 из 3
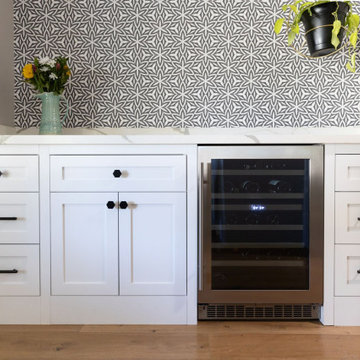
This built-in nook was designed as a place for additional storage and countertop space for entertaining. The cabinetry was a custom design to accommodate the clients' storage needs and a wine chiller. Recessed lighting was added to give additional lighting to the nook. A quartz countertop with veining was used for visual interest against the white cabinetry. The white cabinetry add a nice contrast to the matte black hardware as well.
Photography by LifeCreated.
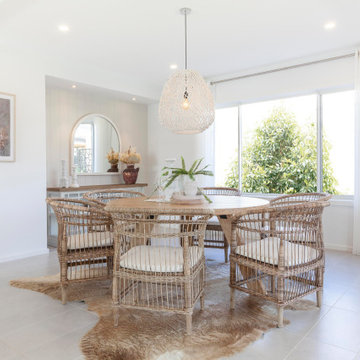
Dining room in the Belgrave 333 from the Alpha Collection by JG King Homes
Источник вдохновения для домашнего уюта: столовая среднего размера в морском стиле с белыми стенами, полом из керамической плитки, серым полом и панелями на части стены
Источник вдохновения для домашнего уюта: столовая среднего размера в морском стиле с белыми стенами, полом из керамической плитки, серым полом и панелями на части стены
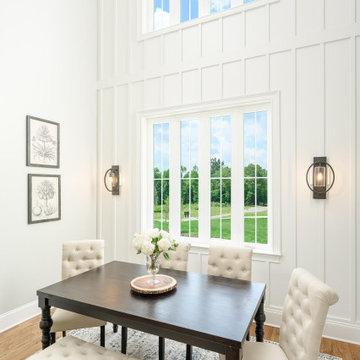
Photography: Philip Slowiak
Идея дизайна: кухня-столовая в морском стиле с белыми стенами, паркетным полом среднего тона, коричневым полом и панелями на стенах
Идея дизайна: кухня-столовая в морском стиле с белыми стенами, паркетным полом среднего тона, коричневым полом и панелями на стенах
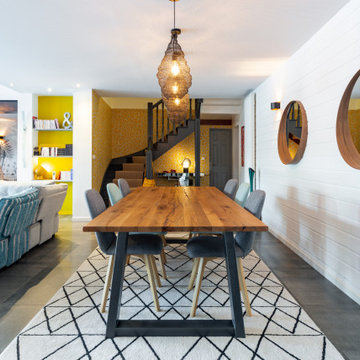
Пример оригинального дизайна: гостиная-столовая среднего размера в морском стиле с белыми стенами, полом из керамической плитки, серым полом и стенами из вагонки без камина
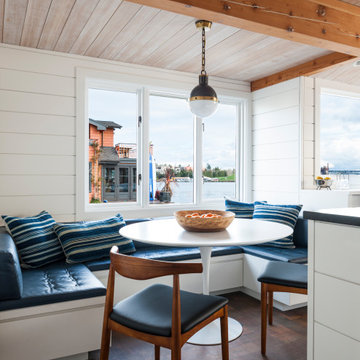
Project completed as Senior Designer with NB Design Group, Inc.
Photography | John Granen
Стильный дизайн: кухня-столовая в морском стиле с белыми стенами, темным паркетным полом, коричневым полом, балками на потолке, деревянным потолком и стенами из вагонки - последний тренд
Стильный дизайн: кухня-столовая в морском стиле с белыми стенами, темным паркетным полом, коричневым полом, балками на потолке, деревянным потолком и стенами из вагонки - последний тренд
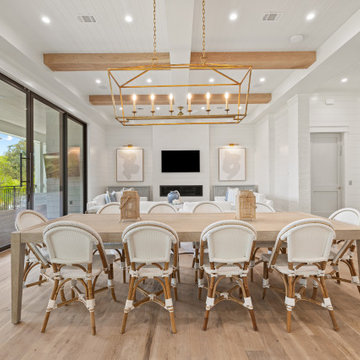
Second floor open concept main living room and kitchen. Shiplap walls and light stained wood floors create a beach vibe. Sliding exterior doors open to a second floor outdoor kitchen and patio overlooking the pool. Perfect for indoor/outdoor living!
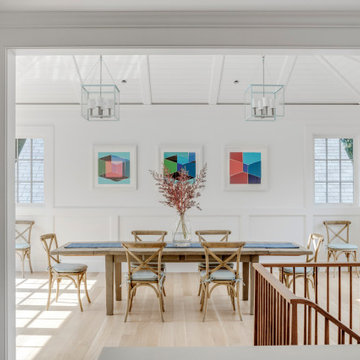
TEAM
Architect: LDa Architecture & Interiors
Interior Design: LDa Architecture & Interiors
Builder: Stefco Builders
Landscape Architect: Hilarie Holdsworth Design
Photographer: Greg Premru
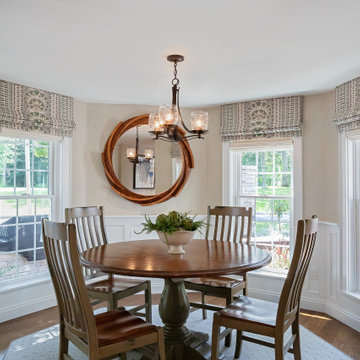
The breakfast room was freshened up with the elimination of bulky furniture and the addition of crisp white wainscoting, vinyl faux grass cloth wallpaper( carried through the kitchen and family room) and a large paddle wheel mirror that opens up the space.

Ceiling color: Interesting Aqua #6220
Flooring: Mastercraft Longhouse Plank - Dartmoor
Light fixtures: Wilson Lighting
На фото: большая столовая в морском стиле с бежевыми стенами, светлым паркетным полом, бежевым полом, сводчатым потолком и обоями на стенах
На фото: большая столовая в морском стиле с бежевыми стенами, светлым паркетным полом, бежевым полом, сводчатым потолком и обоями на стенах
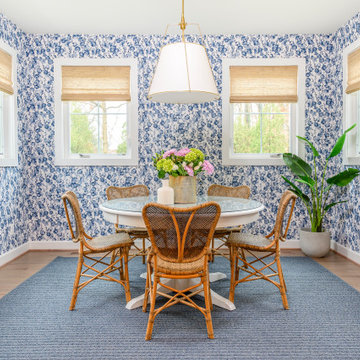
На фото: столовая в морском стиле с синими стенами, паркетным полом среднего тона, коричневым полом и обоями на стенах с
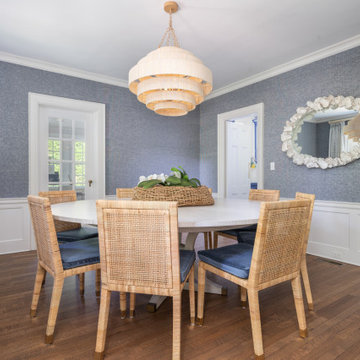
This is a modern rustic dining room with a coastal vibe, for a family that enjoys entertaining for large gatherings. Lots of natural elements feature throughout the space including the rattan chandelier, dining chairs and floral centerpiece basket. An oval mirror with beautiful coral details, frames the wall flanked by an original abstract art piece. Custom embroidered drapes on decorative wood poles, finish off this one-of-a-kind, relaxed and cozy dining space.
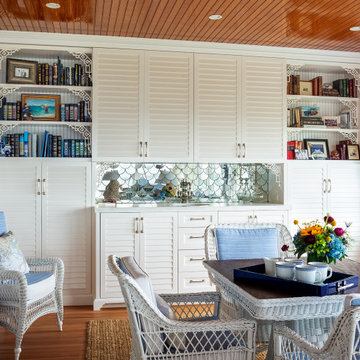
Стильный дизайн: отдельная столовая в морском стиле с белыми стенами, паркетным полом среднего тона, коричневым полом, деревянным потолком и панелями на части стены без камина - последний тренд
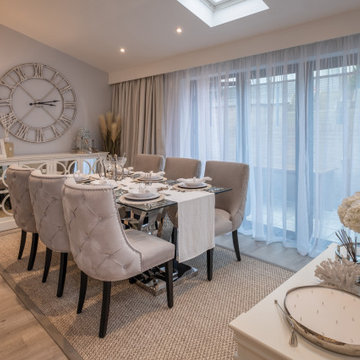
Isle of Wight interior designers, Hampton style, coastal property full refurbishment project.
www.wooldridgeinteriors.co.uk
Стильный дизайн: большая гостиная-столовая в морском стиле с серыми стенами, полом из ламината и панелями на стенах - последний тренд
Стильный дизайн: большая гостиная-столовая в морском стиле с серыми стенами, полом из ламината и панелями на стенах - последний тренд
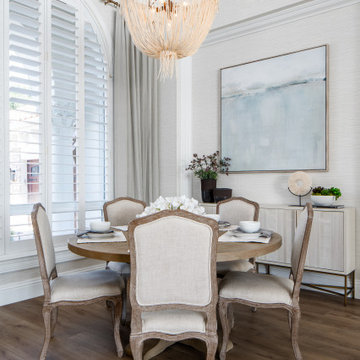
Свежая идея для дизайна: столовая в морском стиле с обоями на стенах - отличное фото интерьера

This full basement renovation included adding a mudroom area, media room, a bedroom, a full bathroom, a game room, a kitchen, a gym and a beautiful custom wine cellar. Our clients are a family that is growing, and with a new baby, they wanted a comfortable place for family to stay when they visited, as well as space to spend time themselves. They also wanted an area that was easy to access from the pool for entertaining, grabbing snacks and using a new full pool bath.We never treat a basement as a second-class area of the house. Wood beams, customized details, moldings, built-ins, beadboard and wainscoting give the lower level main-floor style. There’s just as much custom millwork as you’d see in the formal spaces upstairs. We’re especially proud of the wine cellar, the media built-ins, the customized details on the island, the custom cubbies in the mudroom and the relaxing flow throughout the entire space.
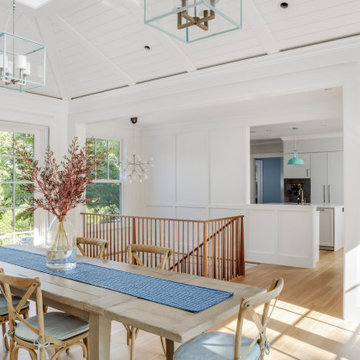
TEAM
Architect: LDa Architecture & Interiors
Interior Design: LDa Architecture & Interiors
Builder: Stefco Builders
Landscape Architect: Hilarie Holdsworth Design
Photographer: Greg Premru
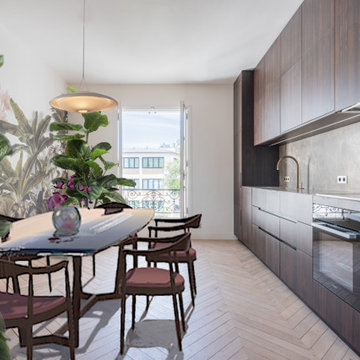
Projet de décoration dans la salle à manger de cet appartement totalement rénové de 140m2 à Paris dans le 7ème arrondissement. Cuisine exotique ouverte sur un salle à manger au décor inspirant le voyage tropical.
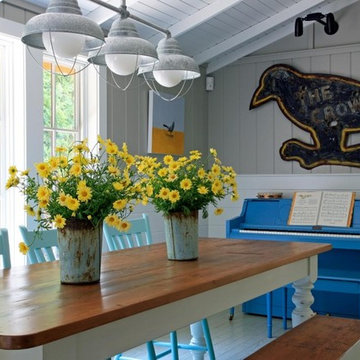
Источник вдохновения для домашнего уюта: кухня-столовая в морском стиле с серыми стенами, потолком из вагонки, стенами из вагонки, деревянным полом и серым полом
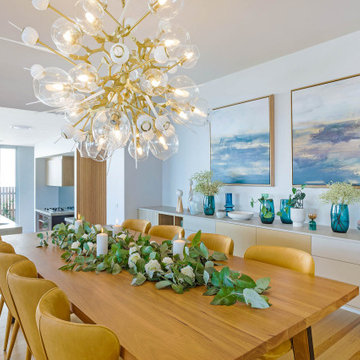
Custom pendant, Arte wallpaper, custom floating joinery
Стильный дизайн: большая столовая в морском стиле с бежевыми стенами, светлым паркетным полом и обоями на стенах - последний тренд
Стильный дизайн: большая столовая в морском стиле с бежевыми стенами, светлым паркетным полом и обоями на стенах - последний тренд
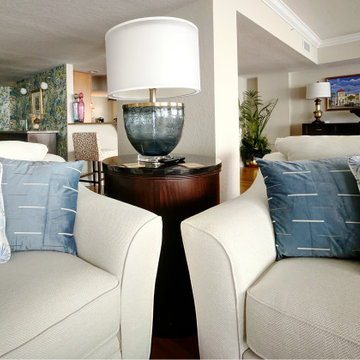
This view is of the living room into the dining area and then beyond to the kitchen and hallway. Colors of the home are echoed in here with the blue, orange, hot pink and cream
Столовая в морском стиле с любой отделкой стен – фото дизайна интерьера
9