Столовая в морском стиле с бежевым полом – фото дизайна интерьера
Сортировать:
Бюджет
Сортировать:Популярное за сегодня
221 - 240 из 1 352 фото
1 из 3
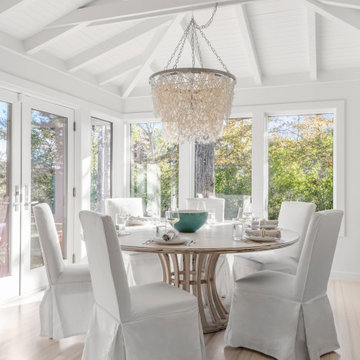
Пример оригинального дизайна: столовая в морском стиле с белыми стенами, светлым паркетным полом и бежевым полом
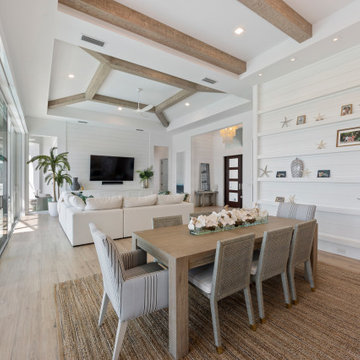
Dining area with enough room for 8 guests.
На фото: большая гостиная-столовая в морском стиле с белыми стенами, полом из керамогранита и бежевым полом
На фото: большая гостиная-столовая в морском стиле с белыми стенами, полом из керамогранита и бежевым полом
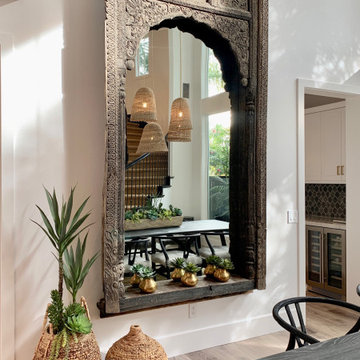
Making a somewhat traditional track home transform to a home with a indoor outdoor vacation vibe. Creating impact areas that gave the home a very custom high end feel. The clients wanted to walk into their home and feel like they were on vacation somewhere tropical.
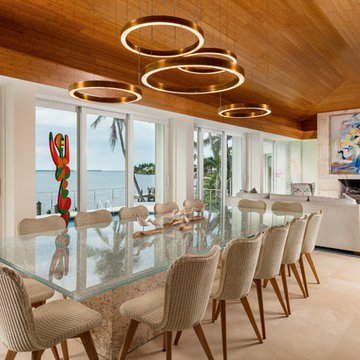
A brass chandelier suspends from a bamboo ceiling over a glass topped table.
Photo: Kim Sargent
Свежая идея для дизайна: гостиная-столовая в морском стиле с бежевыми стенами и бежевым полом - отличное фото интерьера
Свежая идея для дизайна: гостиная-столовая в морском стиле с бежевыми стенами и бежевым полом - отличное фото интерьера
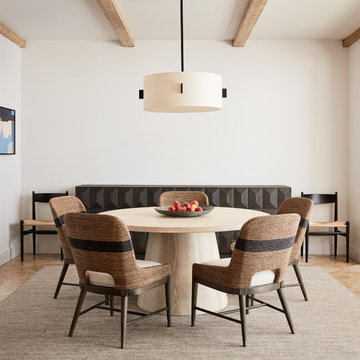
Pebble Beach Dining Room. Photographer: John Merkl
Идея дизайна: столовая среднего размера в морском стиле с белыми стенами, бежевым полом и полом из травертина без камина
Идея дизайна: столовая среднего размера в морском стиле с белыми стенами, бежевым полом и полом из травертина без камина
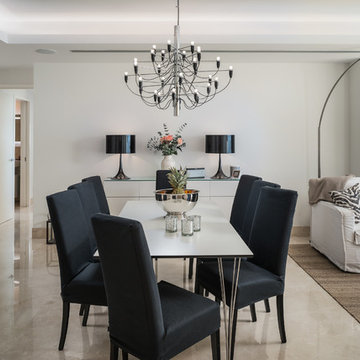
Copyright 2017 Stefan Randholm
Идея дизайна: гостиная-столовая среднего размера в морском стиле с белыми стенами, полом из керамогранита и бежевым полом без камина
Идея дизайна: гостиная-столовая среднего размера в морском стиле с белыми стенами, полом из керамогранита и бежевым полом без камина
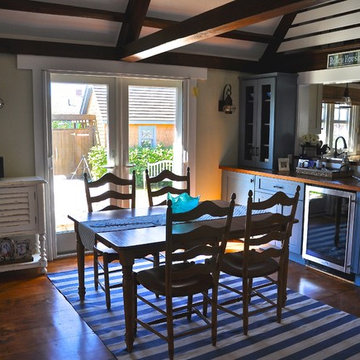
Monique Sabatino
Идея дизайна: отдельная столовая среднего размера в морском стиле с бежевыми стенами, паркетным полом среднего тона и бежевым полом без камина
Идея дизайна: отдельная столовая среднего размера в морском стиле с бежевыми стенами, паркетным полом среднего тона и бежевым полом без камина
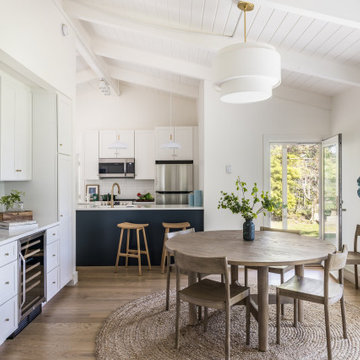
Идея дизайна: маленькая кухня-столовая в морском стиле с светлым паркетным полом, бежевым полом и балками на потолке для на участке и в саду
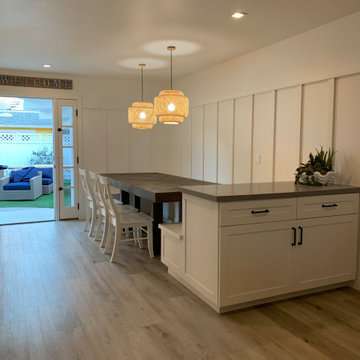
Dining room
Идея дизайна: маленькая столовая в морском стиле с с кухонным уголком, белыми стенами, полом из винила, бежевым полом и панелями на части стены для на участке и в саду
Идея дизайна: маленькая столовая в морском стиле с с кухонным уголком, белыми стенами, полом из винила, бежевым полом и панелями на части стены для на участке и в саду
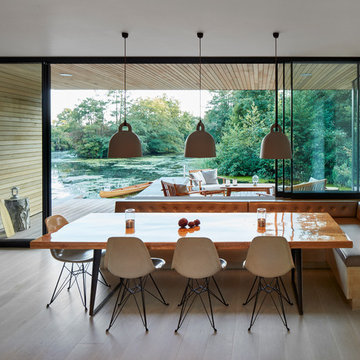
Alan Williams Photography
Пример оригинального дизайна: гостиная-столовая среднего размера в морском стиле с белыми стенами, светлым паркетным полом и бежевым полом
Пример оригинального дизайна: гостиная-столовая среднего размера в морском стиле с белыми стенами, светлым паркетным полом и бежевым полом

This condo underwent an amazing transformation! The kitchen was moved from one side of the condo to the other so the homeowner could take advantage of the beautiful view. This beautiful hutch makes a wonderful serving counter and the tower on the left hides a supporting column. The beams in the ceiling are not only a great architectural detail but they allow for lighting that could not otherwise be added to the condos concrete ceiling. The lovely crown around the room also conceals solar shades and drapery rods.
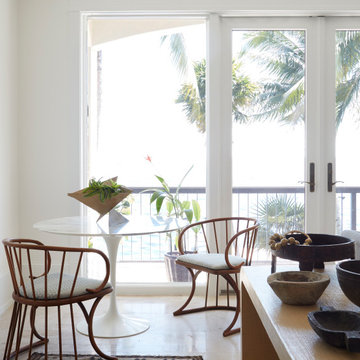
Coconut Grove is Southwest of Miami beach near coral gables and south of downtown. It’s a very lush and charming neighborhood. It’s one of the oldest neighborhoods and is protected historically. It hugs the shoreline of Biscayne Bay. The 10,000sft project was originally built
17 years ago and was purchased as a vacation home. Prior to the renovation the owners could not get past all the brown. He sails and they have a big extended family with 6 kids in between them. The clients wanted a comfortable and causal vibe where nothing is too precious. They wanted to be able to sit on anything in a bathing suit. KitchenLab interiors used lots of linen and indoor/outdoor fabrics to ensure durability. Much of the house is outside with a covered logia.
The design doctor ordered the 1st prescription for the house- retooling but not gutting. The clients wanted to be living and functioning in the home by November 1st with permits the construction began in August. The KitchenLab Interiors (KLI) team began design in May so it was a tight timeline! KLI phased the project and did a partial renovation on all guest baths. They waited to do the master bath until May. The home includes 7 bathrooms + the master. All existing plumbing fixtures were Waterworks so KLI kept those along with some tile but brought in Tabarka tile. The designers wanted to bring in vintage hacienda Spanish with a small European influence- the opposite of Miami modern. One of the ways they were able to accomplish this was with terracotta flooring that has patina. KLI set out to create a boutique hotel where each bath is similar but different. Every detail was designed with the guest in mind- they even designed a place for suitcases.
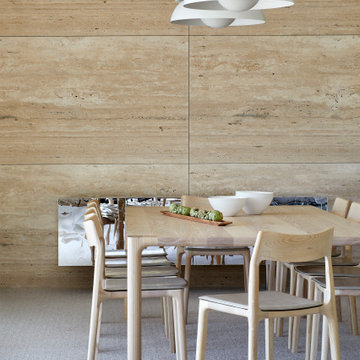
Very few pieces of loose furniture or rugs are required due to the integrated nature of the architecture and interior design. The pieces that are needed are select and spectacular, mixing incredibly special European designer items with beautifully crafted, locally designed and made pieces.
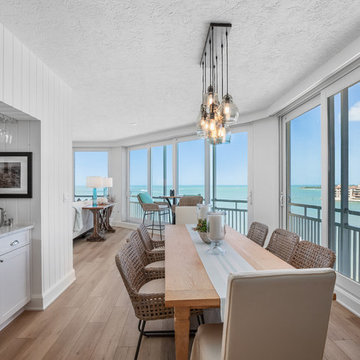
Источник вдохновения для домашнего уюта: гостиная-столовая в морском стиле с белыми стенами, светлым паркетным полом и бежевым полом
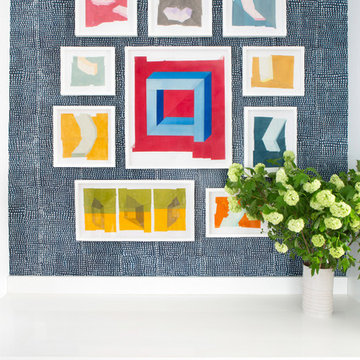
Architectural advisement, Interior Design, Custom Furniture Design & Art Curation by Chango & Co.
Photography by Sarah Elliott
See the feature in Domino Magazine
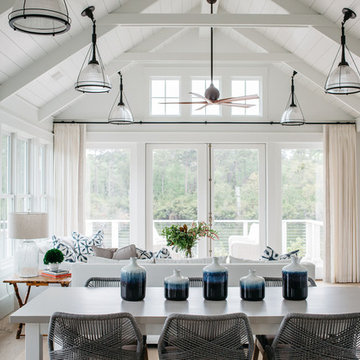
Источник вдохновения для домашнего уюта: столовая среднего размера в морском стиле с белыми стенами, светлым паркетным полом, стандартным камином, фасадом камина из камня и бежевым полом
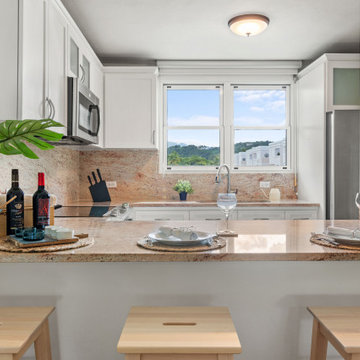
This second home was remodeled for an Airbnb. It has an open space floor plan that allows all visitors to interact in a comfortable way.
Свежая идея для дизайна: маленькая столовая в морском стиле с с кухонным уголком, белыми стенами и бежевым полом для на участке и в саду - отличное фото интерьера
Свежая идея для дизайна: маленькая столовая в морском стиле с с кухонным уголком, белыми стенами и бежевым полом для на участке и в саду - отличное фото интерьера
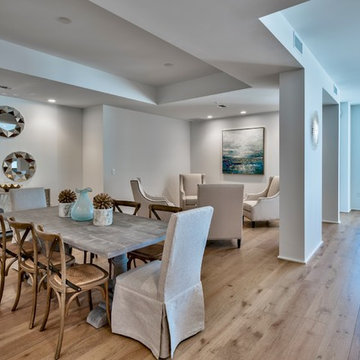
Tim Kramer Photography
Стильный дизайн: большая кухня-столовая в морском стиле с белыми стенами, светлым паркетным полом и бежевым полом без камина - последний тренд
Стильный дизайн: большая кухня-столовая в морском стиле с белыми стенами, светлым паркетным полом и бежевым полом без камина - последний тренд
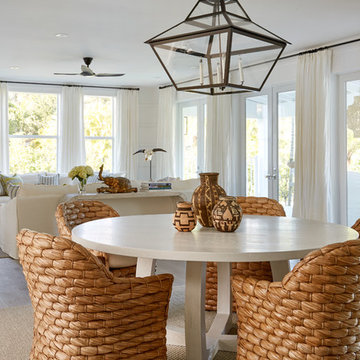
Custom Drapery
Идея дизайна: столовая в морском стиле с белыми стенами, светлым паркетным полом и бежевым полом
Идея дизайна: столовая в морском стиле с белыми стенами, светлым паркетным полом и бежевым полом
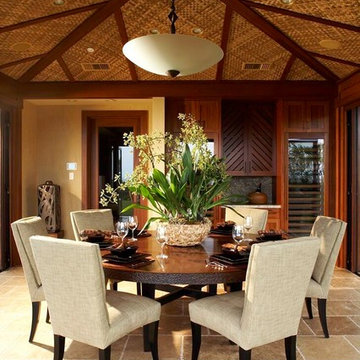
This Hawaiian home takes nature to the interior by highlighting custom items like concrete bathtubs and sinks. The large, pocket doors create the walls to this home--walls that can be added and removed as desired. This Kukio home rests on the sunny side of the Big Island and serves as a perfect example of our style, blending the outdoors with the inside of a home.
Столовая в морском стиле с бежевым полом – фото дизайна интерьера
12