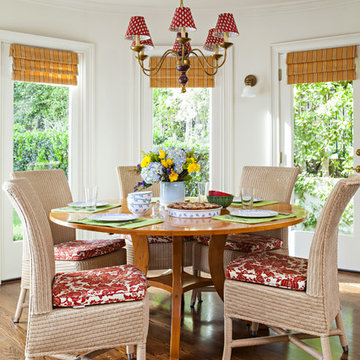Столовая в классическом стиле с паркетным полом среднего тона – фото дизайна интерьера
Сортировать:
Бюджет
Сортировать:Популярное за сегодня
41 - 60 из 13 227 фото
1 из 3
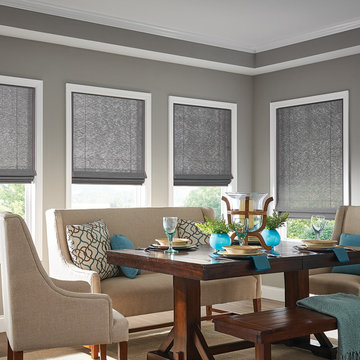
На фото: отдельная столовая среднего размера в классическом стиле с серыми стенами, паркетным полом среднего тона и коричневым полом без камина
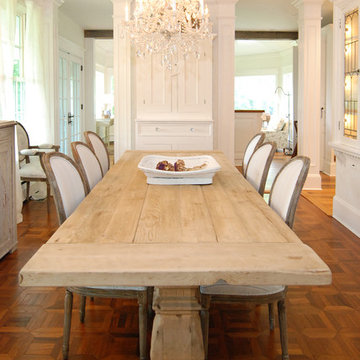
Свежая идея для дизайна: столовая в классическом стиле с паркетным полом среднего тона и коричневым полом - отличное фото интерьера
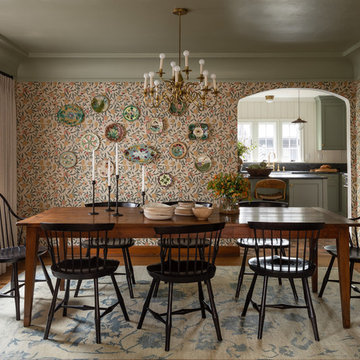
gray ceiling, cove crown molding, old house, tudor house, vintage lighting, windsor chairs
На фото: отдельная столовая в классическом стиле с разноцветными стенами, паркетным полом среднего тона и коричневым полом
На фото: отдельная столовая в классическом стиле с разноцветными стенами, паркетным полом среднего тона и коричневым полом
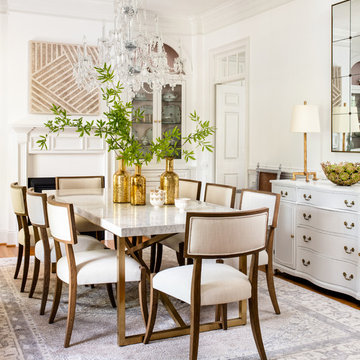
This formal dining room embodies French grandeur with a modern traditional feel. From the elegant chandelier to the expansive French and German china collection, we considered the clients style and prized possessions in updating this space with the purpose of gathering and entertaining.
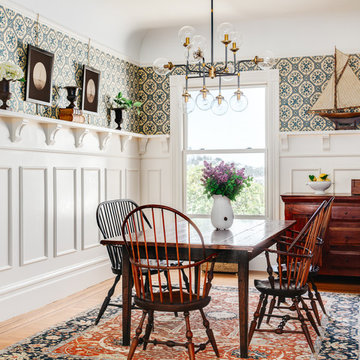
The aim was to restore this room to its Victorian era splendor including custom wood panel wainscoting, and original cove ceilings. Focal lighting from Restoration Hardware. Wallpaper is hand printed and installed from Printsburgh.
Photo: Christopher Stark
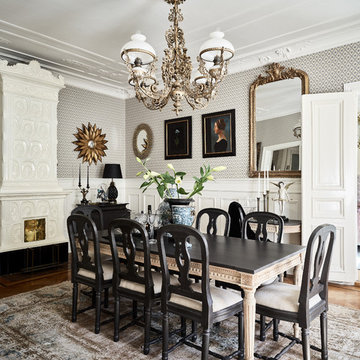
Свежая идея для дизайна: отдельная столовая среднего размера в классическом стиле с разноцветными стенами, паркетным полом среднего тона, бежевым полом и стандартным камином - отличное фото интерьера
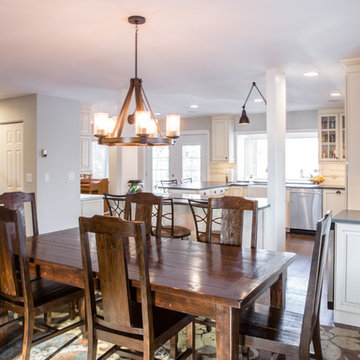
This project included a massive renovation to nearly all spaces in the home: the entry, living room, family room, dining room, kitchen, staircase, and master bathroom. Each space underwent a massive transformation in order to create the elegant & traditional aesthetic that our clients love. On the main level of the home, the original space layout was extremely compartmentalized and dark. Our clients wanted to open up and brighten the space as much as possible. In addition to this, a major goal was to increase function and to create a welcoming environment for guests and the clients alike. We started by opening up the space plan significantly. This allows for flowing space between the kitchen, front living room, and rear family room. Light is better carried through these spaces, and further emphasized with airy colors, light cabinetry, and a better lighting plan overall. We removed the old decorative ceiling beams and reworked closets and hallways to create a more open and functional main level. The kitchen offers a large amount of counter space and storage opportunity, but also welcomes guests at a sizable island and secondary peninsula. Beyond the kitchen, we designed a work nook where display storage and functional workspace are both present. We reworked both fireplaces in the home to create warm nooks for gathering: both fireplaces feature large format stone and are flanked with display shelving. The master bathroom upstairs was completely reworked as well. We eliminated the oversized drop-in tub and in-wall fireplace, and took away the steam shower that had been causing water and mildew issues for years. We relocated the toilet and developed a gorgeous vanity area in the space where the old bathtub and fireplace used to be. We then created a massive shower room in lieu of a tub/shower combination. The bathroom is adorned with warm tones and natural textures: marble subway tile runs up the entire wall behind the vanity, wood-look porcelain covers the floor and back wall of the shower, and simple artisan subway tiles in a creamy vanilla tone cover the shower walls. These spaces completely transformed the look and feel of the house, and we are so happy our amazing clients get to enjoy this home with their family for years to come!
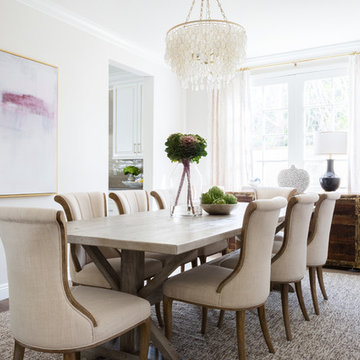
Transitional Dining Room with custom drapery and custom accent pillows.
Photo Credit: Amy Bartlam
Стильный дизайн: большая отдельная столовая в классическом стиле с паркетным полом среднего тона, коричневым полом и серыми стенами без камина - последний тренд
Стильный дизайн: большая отдельная столовая в классическом стиле с паркетным полом среднего тона, коричневым полом и серыми стенами без камина - последний тренд
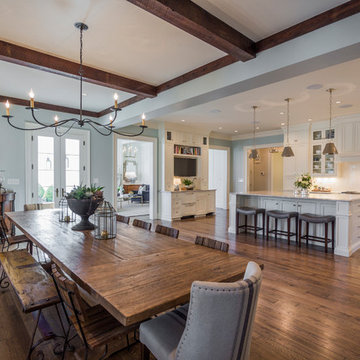
На фото: гостиная-столовая в классическом стиле с синими стенами, паркетным полом среднего тона и коричневым полом с
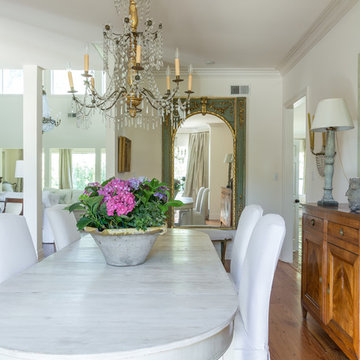
Источник вдохновения для домашнего уюта: отдельная столовая среднего размера в классическом стиле с белыми стенами, паркетным полом среднего тона и коричневым полом без камина
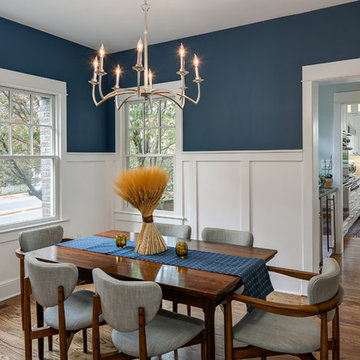
Источник вдохновения для домашнего уюта: отдельная столовая среднего размера в классическом стиле с синими стенами и паркетным полом среднего тона без камина

Breakfast area to the kitchen includes a custom banquette
Идея дизайна: кухня-столовая в классическом стиле с бежевыми стенами и паркетным полом среднего тона
Идея дизайна: кухня-столовая в классическом стиле с бежевыми стенами и паркетным полом среднего тона
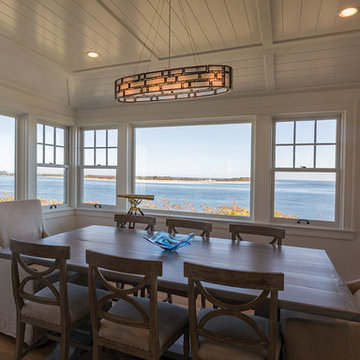
Dining room with with ocean views and white wooden ceiling.
photo credit: Al Mallette
На фото: столовая среднего размера в классическом стиле с белыми стенами и паркетным полом среднего тона с
На фото: столовая среднего размера в классическом стиле с белыми стенами и паркетным полом среднего тона с
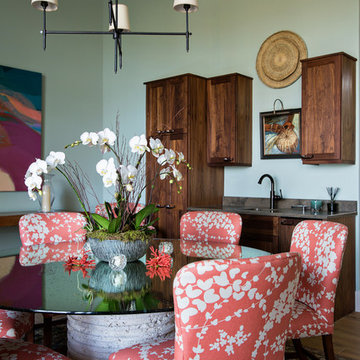
Photography by: Heirloom Creative, Andrew Cebulka
На фото: отдельная столовая среднего размера в классическом стиле с синими стенами, паркетным полом среднего тона и коричневым полом
На фото: отдельная столовая среднего размера в классическом стиле с синими стенами, паркетным полом среднего тона и коричневым полом
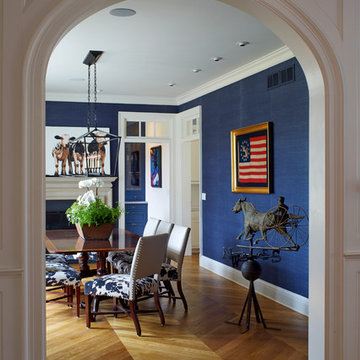
Пример оригинального дизайна: отдельная столовая среднего размера в классическом стиле с синими стенами, паркетным полом среднего тона, стандартным камином, фасадом камина из дерева и коричневым полом

Стильный дизайн: большая столовая в классическом стиле с паркетным полом среднего тона, серыми стенами и коричневым полом без камина - последний тренд
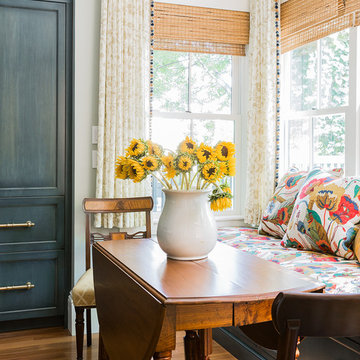
Michael Lee Photography
На фото: маленькая кухня-столовая в классическом стиле с серыми стенами и паркетным полом среднего тона для на участке и в саду
На фото: маленькая кухня-столовая в классическом стиле с серыми стенами и паркетным полом среднего тона для на участке и в саду
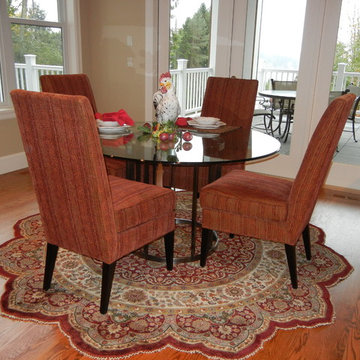
На фото: столовая в классическом стиле с бежевыми стенами и паркетным полом среднего тона с
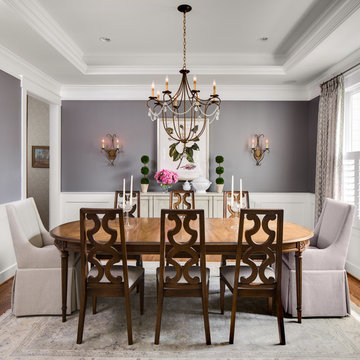
Jesse Snyder Photography
Пример оригинального дизайна: большая отдельная столовая в классическом стиле с серыми стенами и паркетным полом среднего тона без камина
Пример оригинального дизайна: большая отдельная столовая в классическом стиле с серыми стенами и паркетным полом среднего тона без камина
Столовая в классическом стиле с паркетным полом среднего тона – фото дизайна интерьера
3
