Столовая в классическом стиле с камином – фото дизайна интерьера
Сортировать:
Бюджет
Сортировать:Популярное за сегодня
221 - 240 из 4 528 фото
1 из 3

Rob Karosis, Photographer
Источник вдохновения для домашнего уюта: столовая в классическом стиле с зелеными стенами, ковровым покрытием и стандартным камином
Источник вдохновения для домашнего уюта: столовая в классическом стиле с зелеными стенами, ковровым покрытием и стандартным камином
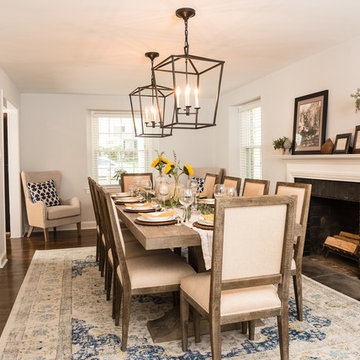
©Tessa Marie Images
Стильный дизайн: столовая в классическом стиле с белыми стенами, паркетным полом среднего тона, стандартным камином и коричневым полом - последний тренд
Стильный дизайн: столовая в классическом стиле с белыми стенами, паркетным полом среднего тона, стандартным камином и коричневым полом - последний тренд
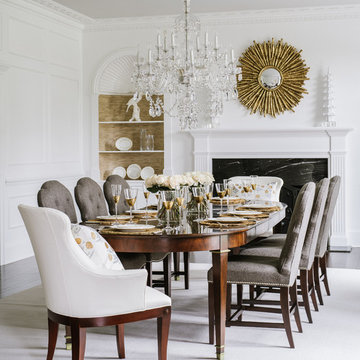
Стильный дизайн: столовая в классическом стиле с белыми стенами, стандартным камином, фасадом камина из камня и белым полом - последний тренд
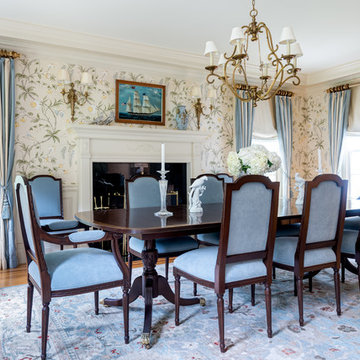
Danielle Robertson
Источник вдохновения для домашнего уюта: столовая в классическом стиле с разноцветными стенами, светлым паркетным полом и стандартным камином
Источник вдохновения для домашнего уюта: столовая в классическом стиле с разноцветными стенами, светлым паркетным полом и стандартным камином

Стильный дизайн: большая отдельная столовая в классическом стиле с серыми стенами, темным паркетным полом, стандартным камином и фасадом камина из камня - последний тренд
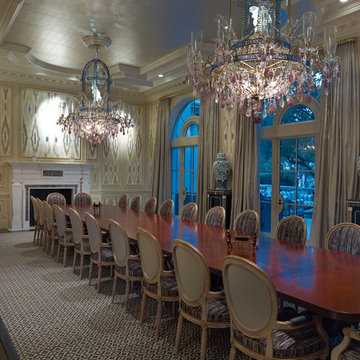
DVDesign
Идея дизайна: огромная отдельная столовая в классическом стиле с бежевыми стенами и стандартным камином
Идея дизайна: огромная отдельная столовая в классическом стиле с бежевыми стенами и стандартным камином
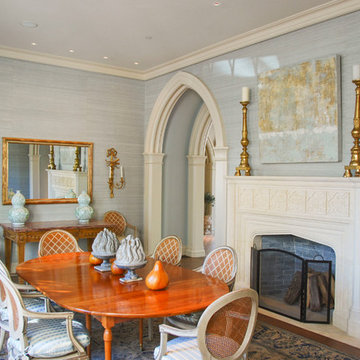
На фото: большая отдельная столовая в классическом стиле с синими стенами, паркетным полом среднего тона, стандартным камином, фасадом камина из штукатурки и коричневым полом
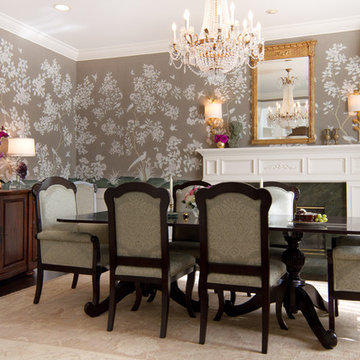
Erika Bierman Photography for Charmean Neithart Interiors
На фото: столовая в классическом стиле с темным паркетным полом и стандартным камином с
На фото: столовая в классическом стиле с темным паркетным полом и стандартным камином с
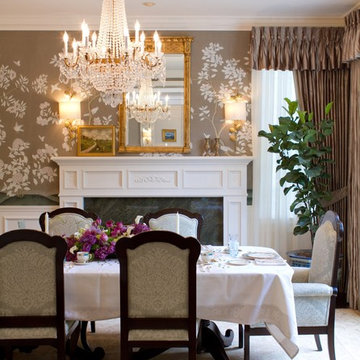
A bridal brunch was held on this warm day in May for a special client and a few friends. The dining room was designed by Charmean Neithart Interiors for the bride and her fiancé. The brunch was held in honor of the their approaching wedding and to break in the new dining room. The tabletop designed by Charmean Neithart is part of this new concept in bridal showers called "Tabletop Shower". CNI prepared a quick brunch for a few friends and at the end of the brunch the bride to be keeps the entire tabletop, including a first set of china, flatware, tablecloth etc. We all had great fun celebrating in their newly decorated dining room and honoring the beautiful bride to be.
Photos by Erika Bierman
www.erikabiermanphotography.com

Removing a few walls opens up this little living room to the adjacent dining room, and keeps the cozy feeling without the claustrophobia. New built-in book shelves flank the fireplace, providing ample library space for window seat reading. A hanging chandelier provides light an elegant atmosphere, added to by matching pink chairs, ivory busts, and large area rugs. Dark wood furniture in the dining room adds gravity and a nice contrast to the auburn wood floors, grey walls, and white detailed moldings. This cozy retreat is in the Panhandle in San Francisco.
Photo Credit: Molly Decoudreaux
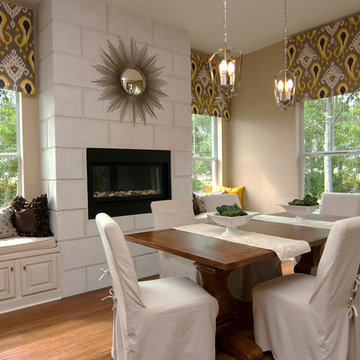
This is a stunning example of a "casual dining" space -transformed into an intimate and multi-functional gathering area for a large family. The window seats feature concealed storage, and the scored concrete fireplace makes for a showstopping (yet minimal) focal point.

Alex James
Стильный дизайн: маленькая столовая в классическом стиле с паркетным полом среднего тона, печью-буржуйкой, фасадом камина из камня и серыми стенами для на участке и в саду - последний тренд
Стильный дизайн: маленькая столовая в классическом стиле с паркетным полом среднего тона, печью-буржуйкой, фасадом камина из камня и серыми стенами для на участке и в саду - последний тренд
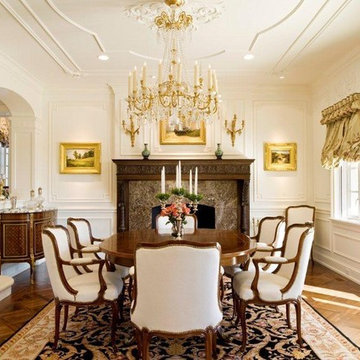
Источник вдохновения для домашнего уюта: столовая в классическом стиле с белыми стенами, паркетным полом среднего тона и стандартным камином
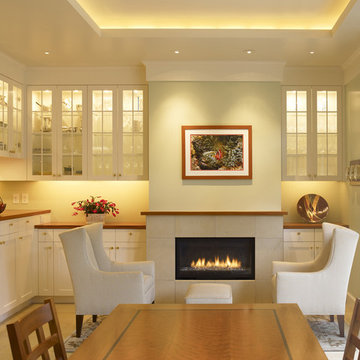
Photographer: John Sutton
Идея дизайна: столовая в классическом стиле с бежевыми стенами и горизонтальным камином
Идея дизайна: столовая в классическом стиле с бежевыми стенами и горизонтальным камином

For the Richmond Symphony Showhouse in 2018. This room was designed by David Barden Designs, photographed by Ansel Olsen. The Mural is "Bel Aire" in the "Emerald" colorway. Installed above a chair rail that was painted to match.
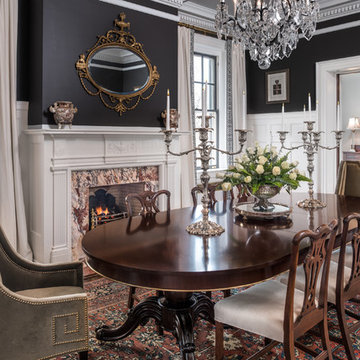
Michael Patch
На фото: отдельная столовая в классическом стиле с черными стенами, темным паркетным полом, стандартным камином, фасадом камина из камня и коричневым полом с
На фото: отдельная столовая в классическом стиле с черными стенами, темным паркетным полом, стандартным камином, фасадом камина из камня и коричневым полом с
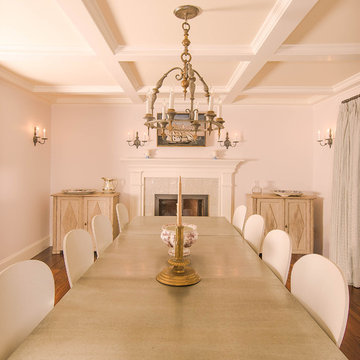
The Mirrored Image Photograpy
Свежая идея для дизайна: большая отдельная столовая в классическом стиле с паркетным полом среднего тона, стандартным камином и фасадом камина из плитки - отличное фото интерьера
Свежая идея для дизайна: большая отдельная столовая в классическом стиле с паркетным полом среднего тона, стандартным камином и фасадом камина из плитки - отличное фото интерьера
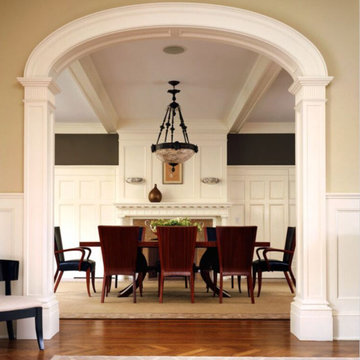
The house is located in Conyers Farm, a residential development, known for its’ grand estates and polo fields. Although the site is just over 10 acres, due to wetlands and conservation areas only 3 acres adjacent to Upper Cross Road could be developed for the house. These restrictions, along with building setbacks led to the linear planning of the house. To maintain a larger back yard, the garage wing was ‘cranked’ towards the street. The bent wing hinged at the three-story turret, reinforces the rambling character and suggests a sense of enclosure around the entry drive court.
Designed in the tradition of late nineteenth-century American country houses. The house has a variety of living spaces, each distinct in shape and orientation. Porches with Greek Doric columns, relaxed plan, juxtaposed masses and shingle-style exterior details all contribute to the elegant “country house” character.
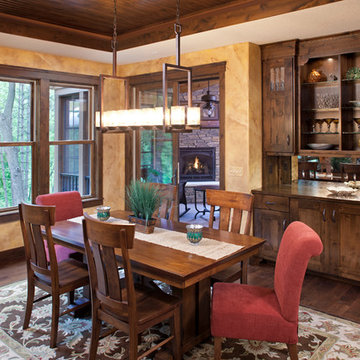
Landmark Photography
Источник вдохновения для домашнего уюта: гостиная-столовая среднего размера в классическом стиле с бежевыми стенами, темным паркетным полом, стандартным камином, фасадом камина из камня и коричневым полом
Источник вдохновения для домашнего уюта: гостиная-столовая среднего размера в классическом стиле с бежевыми стенами, темным паркетным полом, стандартным камином, фасадом камина из камня и коричневым полом

This Dining Room continues the coastal aesthetic of the home with paneled walls and a projecting rectangular bay with access to the outdoor entertainment spaces beyond.
Столовая в классическом стиле с камином – фото дизайна интерьера
12