Столовая в классическом стиле с камином – фото дизайна интерьера
Сортировать:
Бюджет
Сортировать:Популярное за сегодня
181 - 200 из 4 531 фото
1 из 3
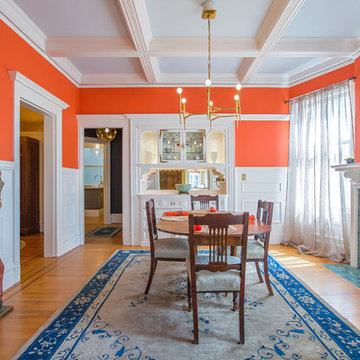
Источник вдохновения для домашнего уюта: отдельная столовая в классическом стиле с оранжевыми стенами, паркетным полом среднего тона, стандартным камином и фасадом камина из плитки
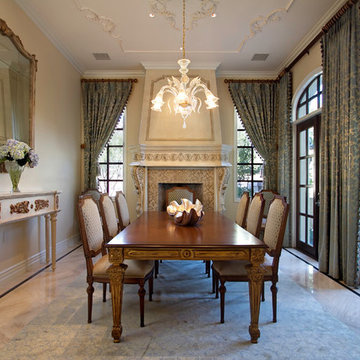
Dining Room - Enhancing architectural features, such as fireplace, ceiling and flooring, adding sumptuous draperies and selecting traditional European furnishings made this Dining Room ideal for entertaining in style.
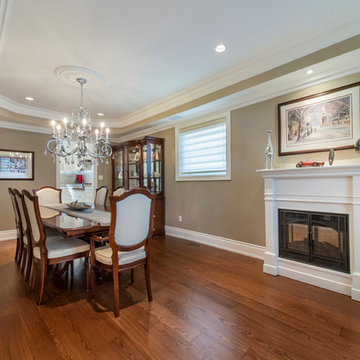
Идея дизайна: большая отдельная столовая в классическом стиле с серыми стенами, темным паркетным полом, стандартным камином, фасадом камина из дерева и коричневым полом
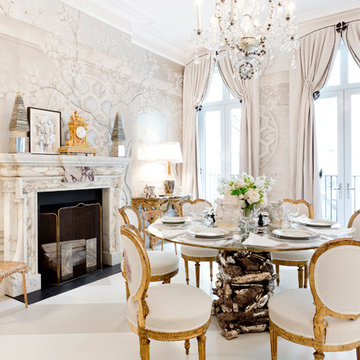
Photo: Rikki Snyder © 2016 Houzz
Свежая идея для дизайна: столовая в классическом стиле с бежевыми стенами, стандартным камином и фасадом камина из камня - отличное фото интерьера
Свежая идея для дизайна: столовая в классическом стиле с бежевыми стенами, стандартным камином и фасадом камина из камня - отличное фото интерьера
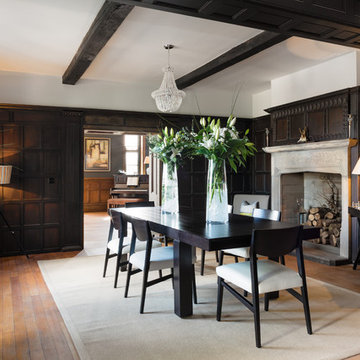
Andrew Beasley
Источник вдохновения для домашнего уюта: столовая в классическом стиле с коричневыми стенами, паркетным полом среднего тона и стандартным камином
Источник вдохновения для домашнего уюта: столовая в классическом стиле с коричневыми стенами, паркетным полом среднего тона и стандартным камином
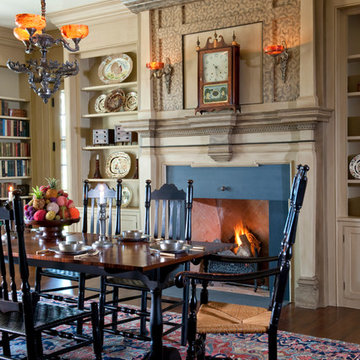
Resting upon a 120-acre rural hillside, this 17,500 square-foot residence has unencumbered mountain views to the east, south and west. The exterior design palette for the public side is a more formal Tudor style of architecture, including intricate brick detailing; while the materials for the private side tend toward a more casual mountain-home style of architecture with a natural stone base and hand-cut wood siding.
Primary living spaces and the master bedroom suite, are located on the main level, with guest accommodations on the upper floor of the main house and upper floor of the garage. The interior material palette was carefully chosen to match the stunning collection of antique furniture and artifacts, gathered from around the country. From the elegant kitchen to the cozy screened porch, this residence captures the beauty of the White Mountains and embodies classic New Hampshire living.
Photographer: Joseph St. Pierre
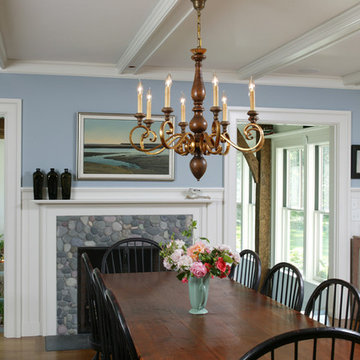
Photo by Randy O'Rourke
На фото: отдельная столовая среднего размера в классическом стиле с синими стенами, паркетным полом среднего тона, стандартным камином и фасадом камина из камня
На фото: отдельная столовая среднего размера в классическом стиле с синими стенами, паркетным полом среднего тона, стандартным камином и фасадом камина из камня
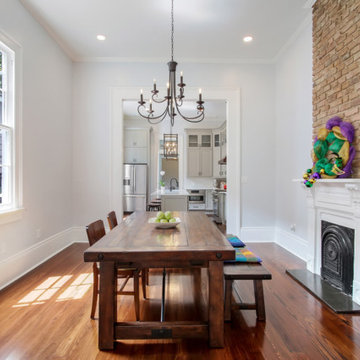
Идея дизайна: маленькая отдельная столовая в классическом стиле с белыми стенами, паркетным полом среднего тона, стандартным камином, фасадом камина из штукатурки и коричневым полом для на участке и в саду
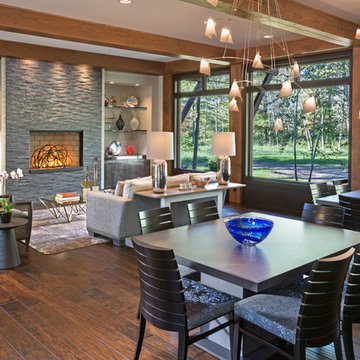
Builder: www.mooredesigns.com
Photo: Edmunds Studios
На фото: огромная гостиная-столовая в классическом стиле с паркетным полом среднего тона, стандартным камином, фасадом камина из камня и серыми стенами
На фото: огромная гостиная-столовая в классическом стиле с паркетным полом среднего тона, стандартным камином, фасадом камина из камня и серыми стенами
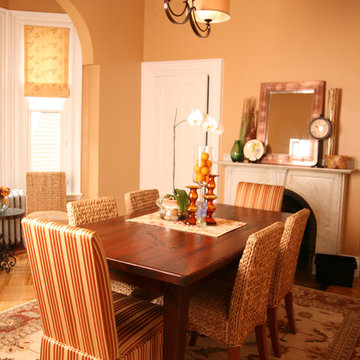
На фото: столовая в классическом стиле с оранжевыми стенами, паркетным полом среднего тона и стандартным камином

http://211westerlyroad.com/
Introducing a distinctive residence in the coveted Weston Estate's neighborhood. A striking antique mirrored fireplace wall accents the majestic family room. The European elegance of the custom millwork in the entertainment sized dining room accents the recently renovated designer kitchen. Decorative French doors overlook the tiered granite and stone terrace leading to a resort-quality pool, outdoor fireplace, wading pool and hot tub. The library's rich wood paneling, an enchanting music room and first floor bedroom guest suite complete the main floor. The grande master suite has a palatial dressing room, private office and luxurious spa-like bathroom. The mud room is equipped with a dumbwaiter for your convenience. The walk-out entertainment level includes a state-of-the-art home theatre, wine cellar and billiards room that leads to a covered terrace. A semi-circular driveway and gated grounds complete the landscape for the ultimate definition of luxurious living.
Eric Barry Photography
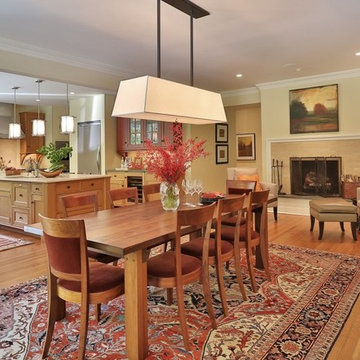
Стильный дизайн: гостиная-столовая в классическом стиле с бежевыми стенами, стандартным камином и фасадом камина из плитки - последний тренд
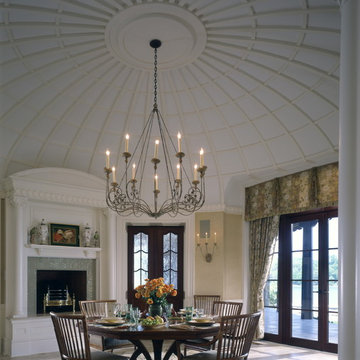
Durston Saylor
На фото: отдельная столовая среднего размера в классическом стиле с желтыми стенами, стандартным камином и фасадом камина из камня
На фото: отдельная столовая среднего размера в классическом стиле с желтыми стенами, стандартным камином и фасадом камина из камня
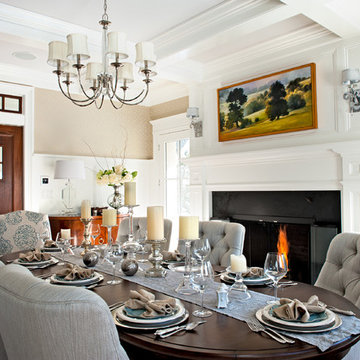
Mary Prince Photography // This fully renovated 110 year home is located in downtown Andover. This home was formerly a dorm for Phillips Academy, and unfortunately had been completely stripped of all of its interior molding and details as it was converted to house more students over the years. We took this home down to the exterior masonry block shell, and rebuilt a new home within the existing structure. After rebuilding the original footprint of most of the rooms, we then added all the traditional elements one would have hoped to find inside this magnificent home.
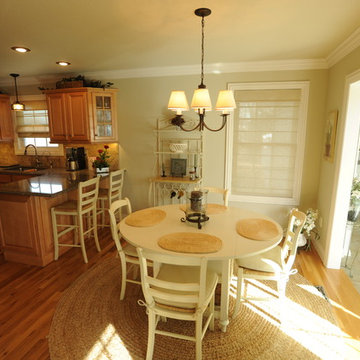
Terry Alfermann/Caleb Rowden
Свежая идея для дизайна: маленькая кухня-столовая в классическом стиле с зелеными стенами, светлым паркетным полом, стандартным камином и фасадом камина из камня для на участке и в саду - отличное фото интерьера
Свежая идея для дизайна: маленькая кухня-столовая в классическом стиле с зелеными стенами, светлым паркетным полом, стандартным камином и фасадом камина из камня для на участке и в саду - отличное фото интерьера
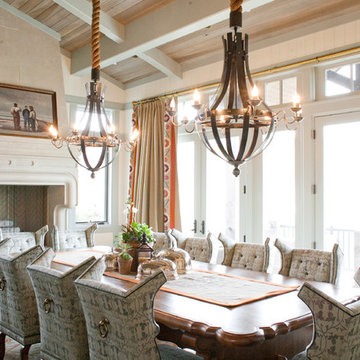
Britt Chudleigh
Пример оригинального дизайна: столовая в классическом стиле с стандартным камином
Пример оригинального дизайна: столовая в классическом стиле с стандартным камином
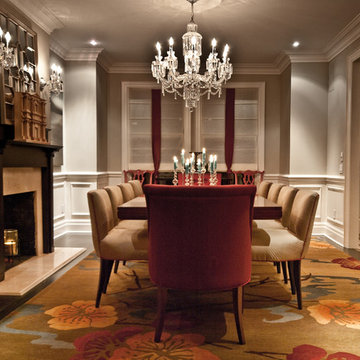
Photo by: Geoff Lackner
Пример оригинального дизайна: столовая в классическом стиле с серыми стенами, темным паркетным полом и стандартным камином
Пример оригинального дизайна: столовая в классическом стиле с серыми стенами, темным паркетным полом и стандартным камином
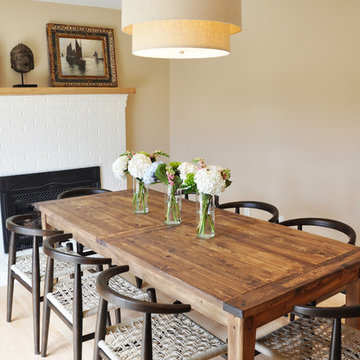
Lindsay Parnagian
Пример оригинального дизайна: большая кухня-столовая в классическом стиле с бежевыми стенами, светлым паркетным полом, стандартным камином и фасадом камина из кирпича
Пример оригинального дизайна: большая кухня-столовая в классическом стиле с бежевыми стенами, светлым паркетным полом, стандартным камином и фасадом камина из кирпича
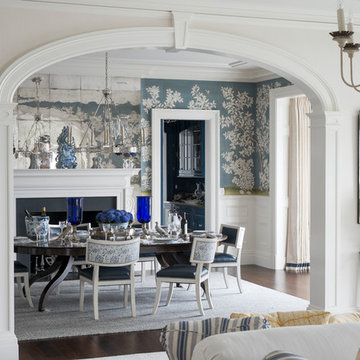
This Dining Room continues the coastal aesthetic of the home with paneled walls and a projecting rectangular bay with access to the outdoor entertainment spaces beyond.
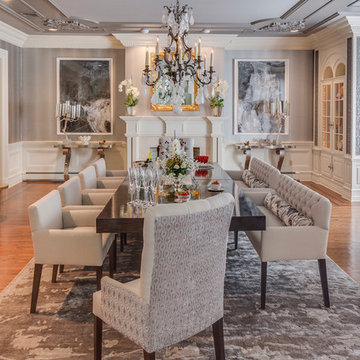
Идея дизайна: отдельная столовая в классическом стиле с серыми стенами, паркетным полом среднего тона и стандартным камином
Столовая в классическом стиле с камином – фото дизайна интерьера
10