Столовая среднего размера в стиле неоклассика (современная классика) – фото дизайна интерьера
Сортировать:
Бюджет
Сортировать:Популярное за сегодня
21 - 40 из 23 420 фото
1 из 3
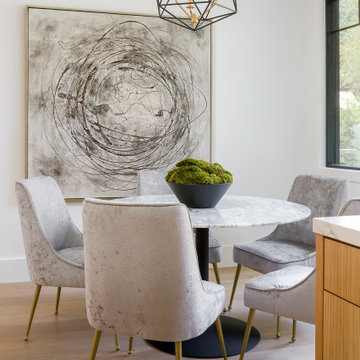
Sunny breakfast corner.
На фото: кухня-столовая среднего размера в стиле неоклассика (современная классика) с белыми стенами и бежевым полом
На фото: кухня-столовая среднего размера в стиле неоклассика (современная классика) с белыми стенами и бежевым полом
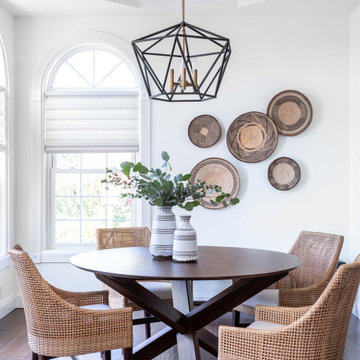
Пример оригинального дизайна: кухня-столовая среднего размера в стиле неоклассика (современная классика) с темным паркетным полом и коричневым полом
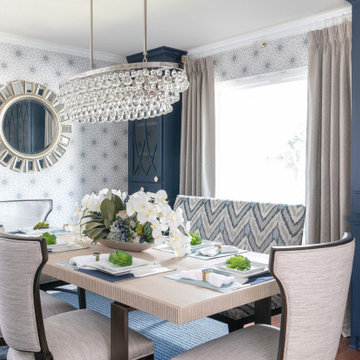
Источник вдохновения для домашнего уюта: отдельная столовая среднего размера в стиле неоклассика (современная классика) с серыми стенами, паркетным полом среднего тона и коричневым полом
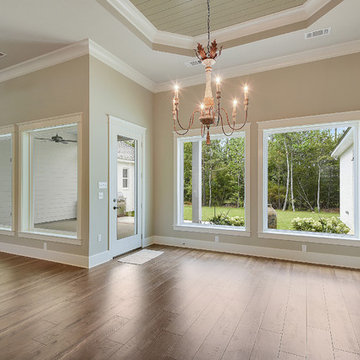
На фото: гостиная-столовая среднего размера в стиле неоклассика (современная классика) с бежевыми стенами, темным паркетным полом и коричневым полом с

На фото: отдельная столовая среднего размера в стиле неоклассика (современная классика) с бежевыми стенами, светлым паркетным полом и бежевым полом без камина

The kitchen is seen from the foyer and the family room. We kept it warm and comfortable while still having a bit of bling. We did an extra thick countertop on the island and a custom metal hood over the stove.
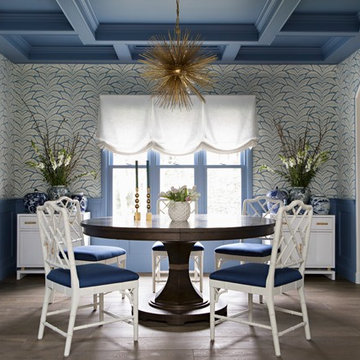
Идея дизайна: отдельная столовая среднего размера в стиле неоклассика (современная классика) с темным паркетным полом, коричневым полом и разноцветными стенами без камина
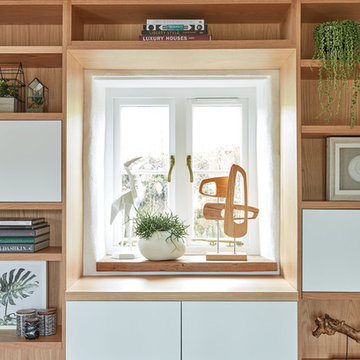
This dining room is brought to life by complimentary furniture that gives the room purpose outside of mealtimes. Our library concept with its stunning cabinetry, shelving, bespoke storage and design features are a real talking point and invite you sit, read and relax in this lovely, airy room.
Scribing allows the back of the furniture to sit flush with uneven walls and awkward angles. The library even makes a wonderful feature of an existing window.
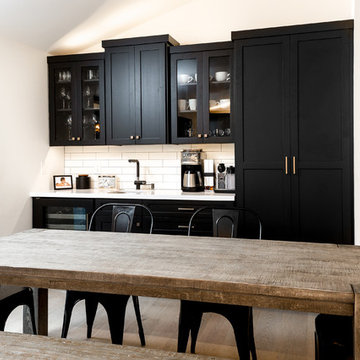
Идея дизайна: кухня-столовая среднего размера в стиле неоклассика (современная классика) с светлым паркетным полом, бежевым полом и белыми стенами без камина
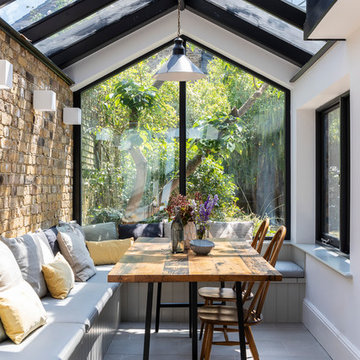
Chris Snook
Источник вдохновения для домашнего уюта: кухня-столовая среднего размера в стиле неоклассика (современная классика) с серым полом и белыми стенами
Источник вдохновения для домашнего уюта: кухня-столовая среднего размера в стиле неоклассика (современная классика) с серым полом и белыми стенами
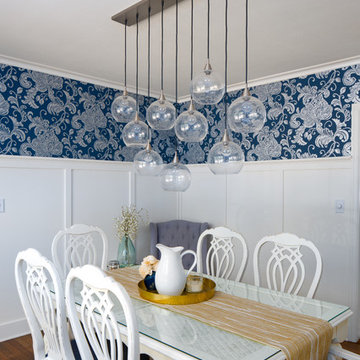
На фото: отдельная столовая среднего размера в стиле неоклассика (современная классика) с белыми стенами, темным паркетным полом и коричневым полом без камина с
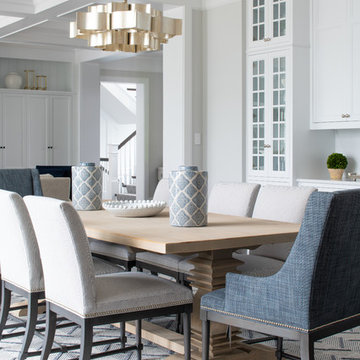
Scott Amundson Photography
Стильный дизайн: гостиная-столовая среднего размера в стиле неоклассика (современная классика) с серыми стенами, темным паркетным полом и коричневым полом без камина - последний тренд
Стильный дизайн: гостиная-столовая среднего размера в стиле неоклассика (современная классика) с серыми стенами, темным паркетным полом и коричневым полом без камина - последний тренд
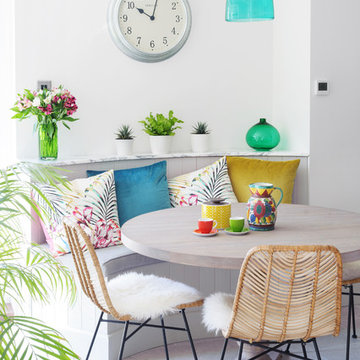
Janet Penny
Пример оригинального дизайна: кухня-столовая среднего размера в стиле неоклассика (современная классика) с полом из керамогранита, серым полом и белыми стенами
Пример оригинального дизайна: кухня-столовая среднего размера в стиле неоклассика (современная классика) с полом из керамогранита, серым полом и белыми стенами
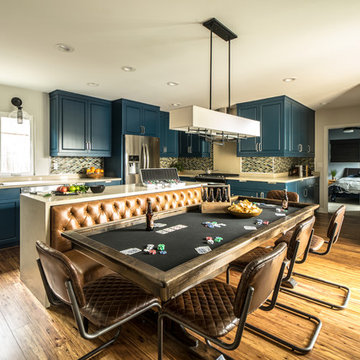
This 1300 square foot home built in the 60's got a new lease on life after this full remodel took it from dark and dated to bright, fresh and functional. Hallways were widened and used as storage corridors and looked at as a continuation of the space, in order to give each room a more spacious feel. The homeowners love of blue was used tastefully, to inspire the concept of the kitchen. Standard euro-style cabinetry was given a custom inset look with the application of recessed crown and light rail.
3 different styles of cabinet pulls were mixed beautifully, to style up the cabinets even more. This remodel was packed with functional details, the dining table even doubles as a game table for boys night!
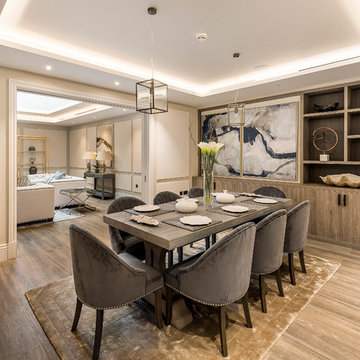
Стильный дизайн: отдельная столовая среднего размера в стиле неоклассика (современная классика) с бежевыми стенами, светлым паркетным полом и коричневым полом - последний тренд
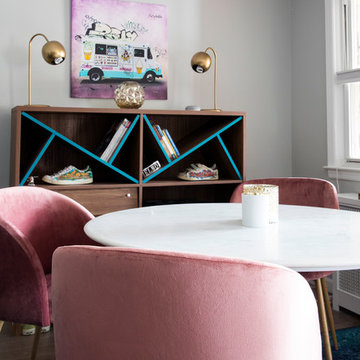
Kimberly Rose Dooley
Urban-style Great Room complete with Home bar, living area & dining area. Home bar features brick wall and wood shelves. Dining room features blue accent area rug and round dining table with pink velvet dining chairs. Living room includes royal blue tufted velvet sofa, geometric area rug and geometric bookshelves. Bright colors complete this Eclectic style.
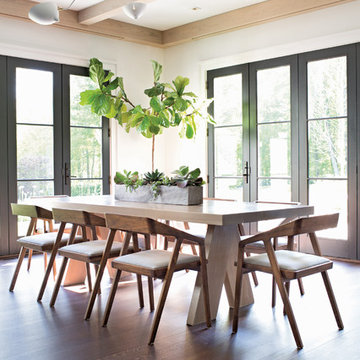
Свежая идея для дизайна: гостиная-столовая среднего размера в стиле неоклассика (современная классика) с белыми стенами, темным паркетным полом и коричневым полом без камина - отличное фото интерьера

The best of the past and present meet in this distinguished design. Custom craftsmanship and distinctive detailing give this lakefront residence its vintage flavor while an open and light-filled floor plan clearly mark it as contemporary. With its interesting shingled roof lines, abundant windows with decorative brackets and welcoming porch, the exterior takes in surrounding views while the interior meets and exceeds contemporary expectations of ease and comfort. The main level features almost 3,000 square feet of open living, from the charming entry with multiple window seats and built-in benches to the central 15 by 22-foot kitchen, 22 by 18-foot living room with fireplace and adjacent dining and a relaxing, almost 300-square-foot screened-in porch. Nearby is a private sitting room and a 14 by 15-foot master bedroom with built-ins and a spa-style double-sink bath with a beautiful barrel-vaulted ceiling. The main level also includes a work room and first floor laundry, while the 2,165-square-foot second level includes three bedroom suites, a loft and a separate 966-square-foot guest quarters with private living area, kitchen and bedroom. Rounding out the offerings is the 1,960-square-foot lower level, where you can rest and recuperate in the sauna after a workout in your nearby exercise room. Also featured is a 21 by 18-family room, a 14 by 17-square-foot home theater, and an 11 by 12-foot guest bedroom suite.
Photography: Ashley Avila Photography & Fulview Builder: J. Peterson Homes Interior Design: Vision Interiors by Visbeen
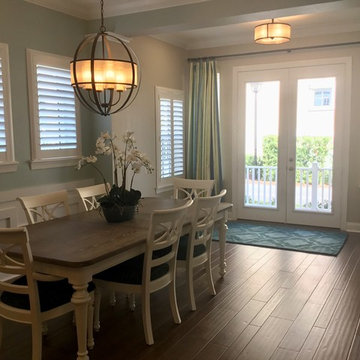
Идея дизайна: отдельная столовая среднего размера в стиле неоклассика (современная классика) с бежевыми стенами, темным паркетным полом и коричневым полом без камина
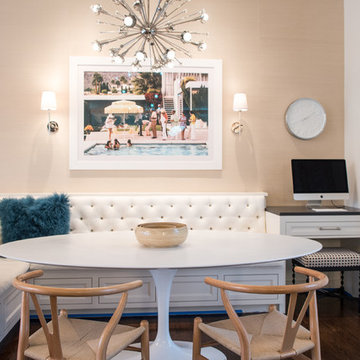
Пример оригинального дизайна: гостиная-столовая среднего размера в стиле неоклассика (современная классика) с бежевыми стенами, темным паркетным полом и коричневым полом без камина
Столовая среднего размера в стиле неоклассика (современная классика) – фото дизайна интерьера
2