Столовая среднего размера в стиле модернизм – фото дизайна интерьера
Сортировать:
Бюджет
Сортировать:Популярное за сегодня
201 - 220 из 11 610 фото
1 из 3
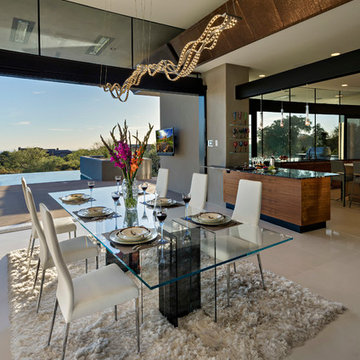
Идея дизайна: гостиная-столовая среднего размера в стиле модернизм с серыми стенами и полом из керамической плитки без камина
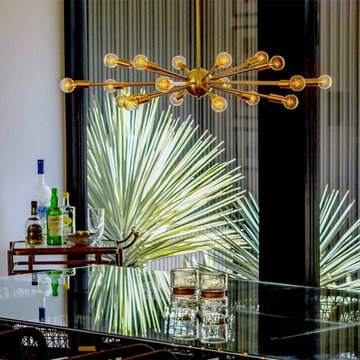
На фото: гостиная-столовая среднего размера в стиле модернизм с белыми стенами, паркетным полом среднего тона и коричневым полом без камина
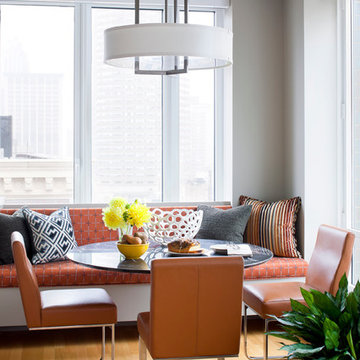
Идея дизайна: столовая среднего размера в стиле модернизм с серыми стенами и светлым паркетным полом
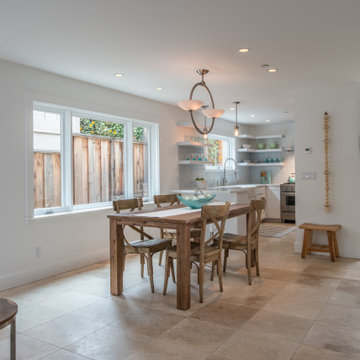
The open floorplan concept works extremely well in this narrow space. New limestone tile flooring brings the Dining, Kitchen, and Family rooms together.
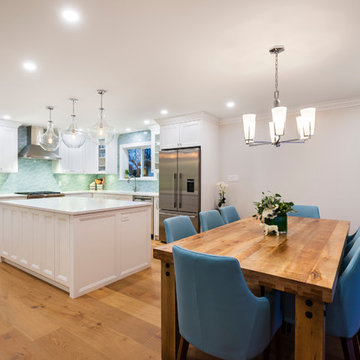
This was a major home renovation with modern updates to the kitchen, dining room, and living room. The kitchen features a handcrafted tile backsplash, giving the kitchen a unique flair. The open concept layout gives the space a more open feel. Sarah Gallop Design provided the extensive and impressive design.
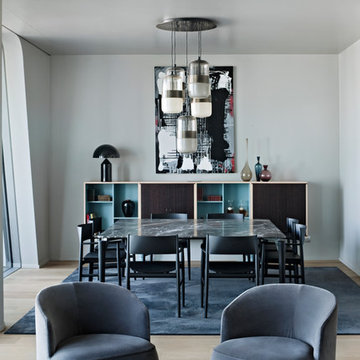
Germano Borrelli Photo
На фото: гостиная-столовая среднего размера в стиле модернизм с паркетным полом среднего тона, коричневым полом и белыми стенами без камина с
На фото: гостиная-столовая среднего размера в стиле модернизм с паркетным полом среднего тона, коричневым полом и белыми стенами без камина с
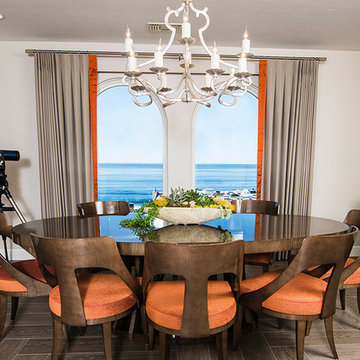
This sleek dining set has a finish that glistens and reflects like an automobile finish was custom made by Matsuoka. The Niermann Weeks chandelier was custom made to fit perfectly over this oval dining table. Comfort and grace welcome guests to this ocean view penthouse in La Jolla, CA (San Diego)
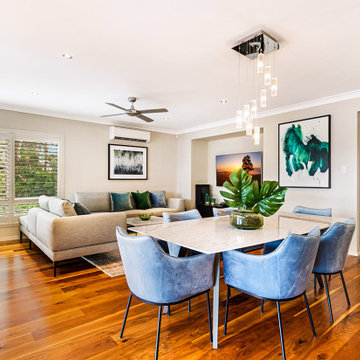
Свежая идея для дизайна: столовая среднего размера в стиле модернизм с бежевыми стенами, паркетным полом среднего тона и коричневым полом - отличное фото интерьера

ダイニングキッチン
路地や庭に開放的な1階に対して、2、3階は大屋根に包まれたプライベートなスペースとしました。2階には大きなテーブルのある広いダイニングキッチンと、腰掛けたり寝転んだりできる「こあがり」、1段下がった「こさがり」、北庭に面した出窓ベンチといった緑を望める小さな居場所が分散しています。
写真:西川公朗
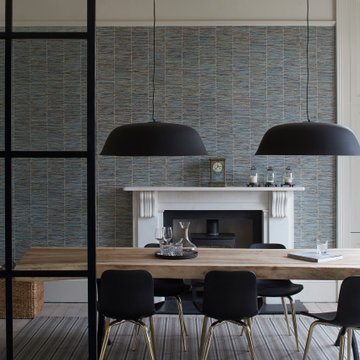
Lennox Shark rug in 100% wool flatweave finished with a false selvedge edge. The narrow widths are joined by hand to create rugs of any size and wall to wall carpeting.
The nature of the flatweave gives the designs added texture and the suppleness means they can be fitted on to almost all staircases - straight or winding.
The flatweave runners are woven and hand-finished in the UK using traditional techniques.
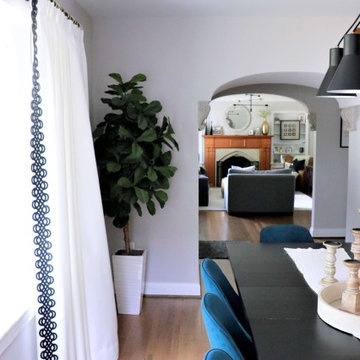
a classic city home, built in the 50’s. Her family moved in August of ’18, and in less than a year, she’s already completed a number of remodel projects including additions to the master bedroom and 2-bedroom + bath “kids’ wing.” She’s opened walls from the kitchen to the living and dining rooms creating a massive open floor plan and refinished all the original hardwood floors. After seeing her beautifully furnished space and hearing her listing everything she’s done to get her house the way it looks today, I had so many exciting ideas to help her add the finishing touches she was needing and to give her the look she was going for.
Referencing her inspiration pics saved to Houzz and Pinterest, the first item on the list was to add window treatments. These were presented in a soft, crisp white fabric which maintains the brightness for each room, diffusing the sunlight throughout, keeping each space light and airy. The simple functional panels give her the privacy she wanted from all the passersby walking the park, which are lined to help regulate the temperature differences she needed. The hardware for these panels is something to mention –simple, modern, matte black rods and brackets, highlighted with acrylic finials and gold rings. This combination is an exclamation point showcasing what custom window treatments can really do for a room. The main dining room window boasts a striking contrast of rich black wide leather tape, drawing your eye right to the beautiful picture window, which in and of itself is a perfect accent to this space.
From there, adding the right wall hangings and artwork, task lighting, accessories, and accents layered throughout, mixing lots of textures, metal finishes, and varying shades of color synchronizes one room to the next buttoning up the entire design concept she was striving to achieve.
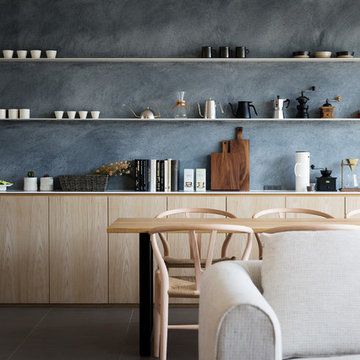
ダイニング・リビング/Photo:Kai Nakamura
Идея дизайна: кухня-столовая среднего размера в стиле модернизм с серыми стенами, полом из керамогранита и серым полом
Идея дизайна: кухня-столовая среднего размера в стиле модернизм с серыми стенами, полом из керамогранита и серым полом
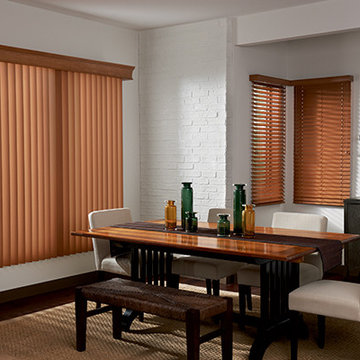
Dining room ideas - combine wood vertical blinds with wood blinds to blend with your wood dining room furniture. They come in a variety of colors and styles.
Faux wood vertical blinds from Graber - faux wood horizontal blinds, fabric vertical blinds, sheer vertical blinds or vinyl vertical blinds. The vanes have nearly 200 colors and patterns to fit any home decor idea. Vertical blinds can be paired with horizontal blinds that match the same color and style. Linear beauty with functional charm. Dining room ideas include window coverings that will coordinate with your room decor.
Windows Dressed Up is your Denver window treatment store for custom blinds, shutters shades, custom curtains & drapes, custom valances, custom roman shades as well as curtain hardware & drapery hardware. Measuring and installation available. Servicing the metro area, including Parker, Castle Rock, Boulder, Evergreen, Broomfield, Lakewood, Aurora, Thornton, Centennial, Littleton, Highlands Ranch, Arvada, Golden, Westminster, Lone Tree, Greenwood Village, Wheat Ridge.
Graber faux wood vertical blinds - dining room ideas photo.
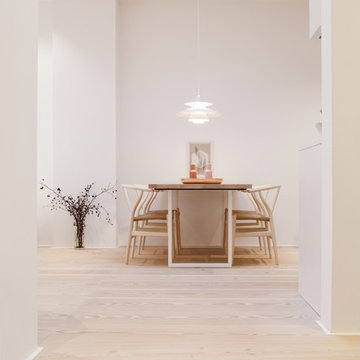
Innenarchitektur in Perfektion.
На фото: столовая среднего размера в стиле модернизм с белыми стенами с
На фото: столовая среднего размера в стиле модернизм с белыми стенами с
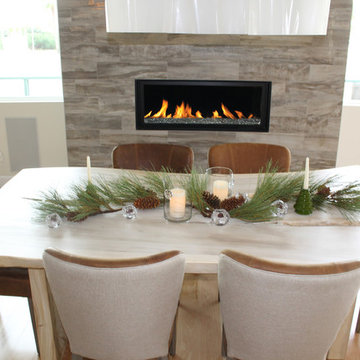
The gorgeous grey tile surround fireplace, two-toned brown leather chairs, white hand-blown glass chandelier, and organically shaped light wood table is a neutral color palette dream.
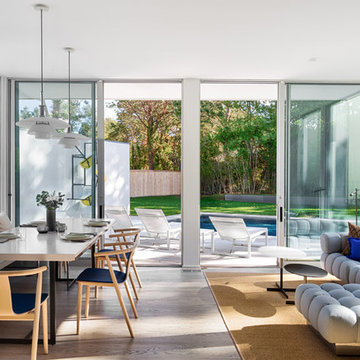
In collaboration with Sandra Forman Architect.
Photo by Yuriy Mizrakhi.
На фото: кухня-столовая среднего размера в стиле модернизм с светлым паркетным полом с
На фото: кухня-столовая среднего размера в стиле модернизм с светлым паркетным полом с
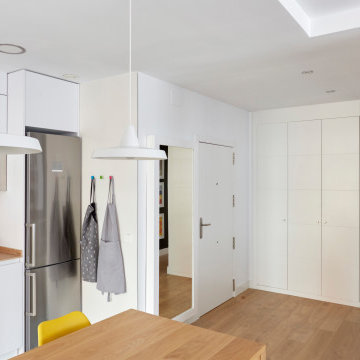
Источник вдохновения для домашнего уюта: гостиная-столовая среднего размера в стиле модернизм с белыми стенами и светлым паркетным полом
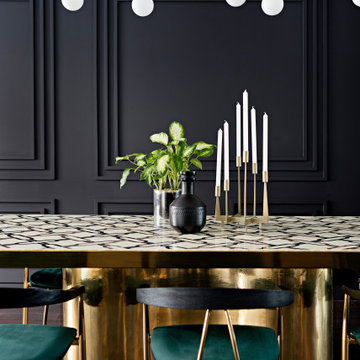
We added a black feature wall in the dining room with a customized table and new lighting throughout
Идея дизайна: гостиная-столовая среднего размера в стиле модернизм с черными стенами
Идея дизайна: гостиная-столовая среднего размера в стиле модернизм с черными стенами
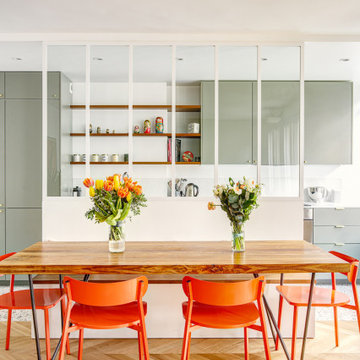
Le projet Gaîté est une rénovation totale d’un appartement de 85m2. L’appartement avait baigné dans son jus plusieurs années, il était donc nécessaire de procéder à une remise au goût du jour. Nous avons conservé les emplacements tels quels. Seul un petit ajustement a été fait au niveau de l’entrée pour créer une buanderie.
Le vert, couleur tendance 2020, domine l’esthétique de l’appartement. On le retrouve sur les façades de la cuisine signées Bocklip, sur les murs en peinture, ou par touche sur le papier peint et les éléments de décoration.
Les espaces s’ouvrent à travers des portes coulissantes ou la verrière permettant à la lumière de circuler plus librement.
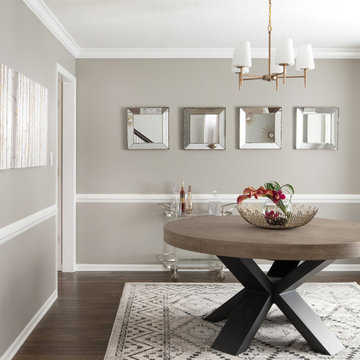
Dining Room - Matt Kocourek
Идея дизайна: столовая среднего размера в стиле модернизм с серыми стенами, темным паркетным полом и коричневым полом
Идея дизайна: столовая среднего размера в стиле модернизм с серыми стенами, темным паркетным полом и коричневым полом
Столовая среднего размера в стиле модернизм – фото дизайна интерьера
11