Столовая среднего размера с полом из терракотовой плитки – фото дизайна интерьера
Сортировать:
Бюджет
Сортировать:Популярное за сегодня
141 - 160 из 540 фото
1 из 3
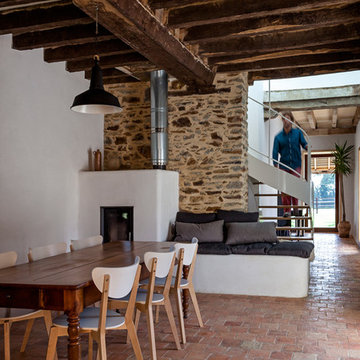
Photo: Pierre-Yves Brunaud
Пример оригинального дизайна: столовая среднего размера в стиле кантри с белыми стенами, полом из терракотовой плитки и печью-буржуйкой
Пример оригинального дизайна: столовая среднего размера в стиле кантри с белыми стенами, полом из терракотовой плитки и печью-буржуйкой
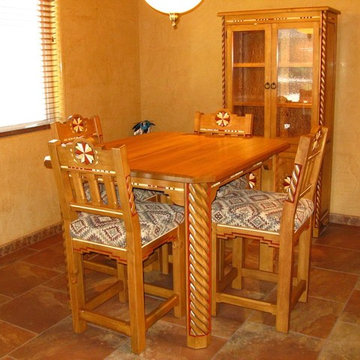
Идея дизайна: отдельная столовая среднего размера в стиле кантри с желтыми стенами и полом из терракотовой плитки
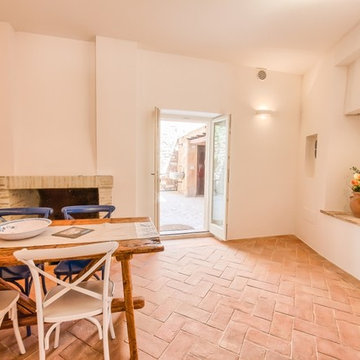
Borgo della Fortezza, Spello.
photo Michele Garramone
Пример оригинального дизайна: столовая среднего размера в средиземноморском стиле с белыми стенами и полом из терракотовой плитки
Пример оригинального дизайна: столовая среднего размера в средиземноморском стиле с белыми стенами и полом из терракотовой плитки
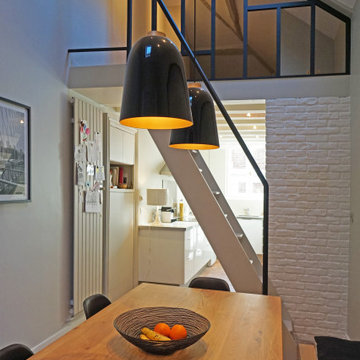
Peinture
Réalisation de mobilier sur mesure
Pose de papiers-peints
Modifications de plomberie et d'électricité
Пример оригинального дизайна: отдельная столовая среднего размера в стиле неоклассика (современная классика) с бежевыми стенами и полом из терракотовой плитки без камина
Пример оригинального дизайна: отдельная столовая среднего размера в стиле неоклассика (современная классика) с бежевыми стенами и полом из терракотовой плитки без камина
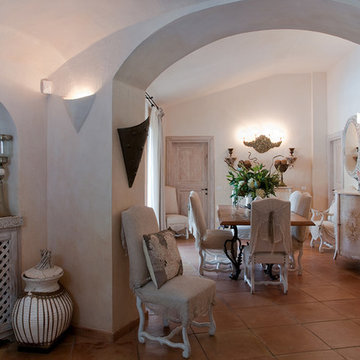
На фото: гостиная-столовая среднего размера в средиземноморском стиле с белыми стенами, полом из терракотовой плитки и розовым полом с
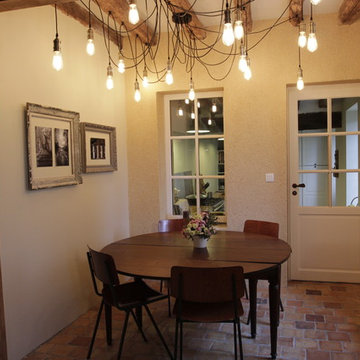
Идея дизайна: столовая среднего размера в стиле кантри с бежевыми стенами и полом из терракотовой плитки
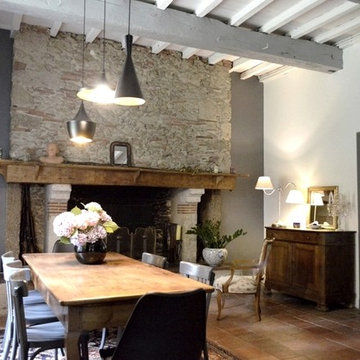
BÉATRICE SAURIN
Стильный дизайн: гостиная-столовая среднего размера в стиле кантри с серыми стенами, полом из терракотовой плитки, стандартным камином, фасадом камина из камня и красным полом - последний тренд
Стильный дизайн: гостиная-столовая среднего размера в стиле кантри с серыми стенами, полом из терракотовой плитки, стандартным камином, фасадом камина из камня и красным полом - последний тренд
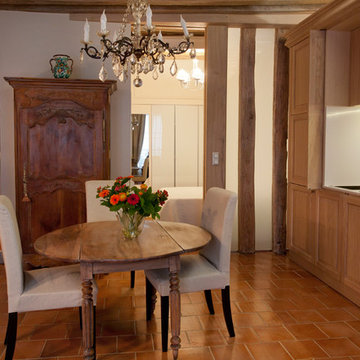
La présence du bois rend l'appartement accueillant et chaleureux. Un endroit hors du temps. La chambre est séparé du salon par un panneau coulissant vitré. Le verre apporte quant à lui apporte de la luminosité et de la légèreté._ Vittoria Rizzoli / Photos : Cecilia Garroni-Parisi
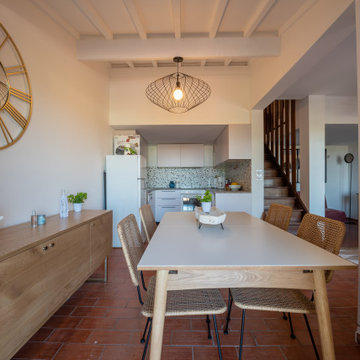
Идея дизайна: столовая среднего размера в средиземноморском стиле с белыми стенами, полом из терракотовой плитки и красным полом
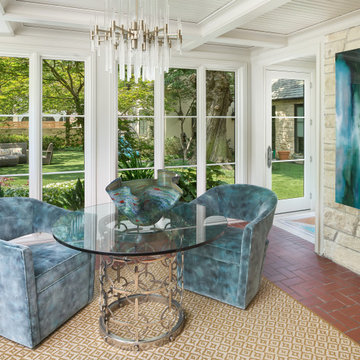
While respecting the history and architecture of the house, we created an updated version of the home’s original personality with contemporary finishes that still feel appropriate, while also incorporating some of the original furniture passed down in the family. Two decades and two teenage sons later, the family needed their home to be more user friendly and to better suit how they live now. We used a lot of unique and upscale finishes that would contrast each other and add panache to the space.
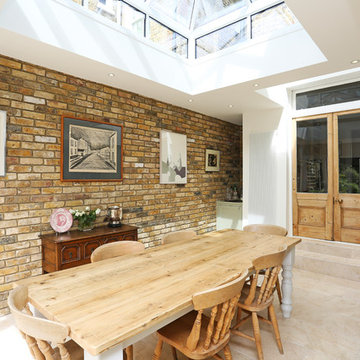
Fine House Photography
На фото: кухня-столовая среднего размера в стиле кантри с полом из терракотовой плитки, бежевым полом и коричневыми стенами
На фото: кухня-столовая среднего размера в стиле кантри с полом из терракотовой плитки, бежевым полом и коричневыми стенами
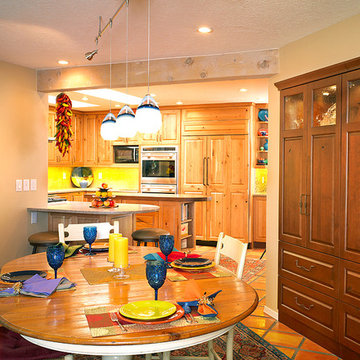
Brookhaven Knotty Cherry cabinetry
Photo-Mark E Owen
Стильный дизайн: кухня-столовая среднего размера в стиле фьюжн с бежевыми стенами и полом из терракотовой плитки без камина - последний тренд
Стильный дизайн: кухня-столовая среднего размера в стиле фьюжн с бежевыми стенами и полом из терракотовой плитки без камина - последний тренд
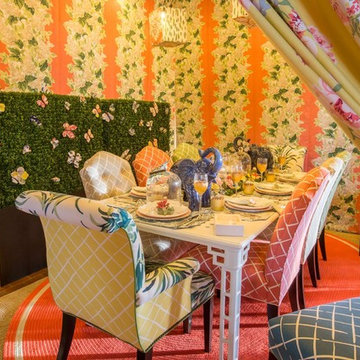
Dave Coleman's Windows To The World, INC
Стильный дизайн: отдельная столовая среднего размера в стиле фьюжн с разноцветными стенами, полом из терракотовой плитки и красным полом без камина - последний тренд
Стильный дизайн: отдельная столовая среднего размера в стиле фьюжн с разноцветными стенами, полом из терракотовой плитки и красным полом без камина - последний тренд
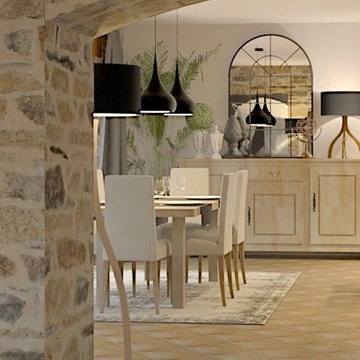
Projet de réaménagement de la pièce de vie tout en conservant le mobilier mais en proposant de nouvelles assises, un choix de luminaires, un tapis, des rideaux, un habillage des murs et des accessoires de décoration qui vont permettre d'obtenir un intérieur plus contemporain avec un budget minimum
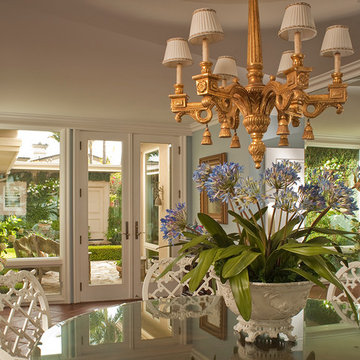
Источник вдохновения для домашнего уюта: кухня-столовая среднего размера в морском стиле с синими стенами и полом из терракотовой плитки без камина
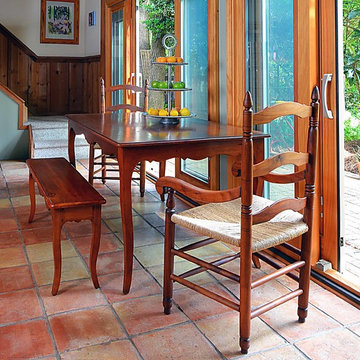
3' x 5' Creole Style, dining table made of Sinker Cypress. Two creole style turned post chairs made of walnut.
Пример оригинального дизайна: гостиная-столовая среднего размера в классическом стиле с синими стенами и полом из терракотовой плитки без камина
Пример оригинального дизайна: гостиная-столовая среднего размера в классическом стиле с синими стенами и полом из терракотовой плитки без камина
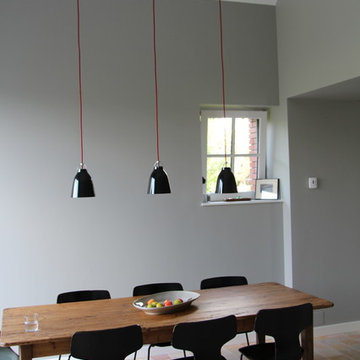
Zoom sur le séjour.
Espace repas.
Mobilier: table à manger + chaises.
Luminaire : suspensions.
Authentique et moderne.
Стильный дизайн: гостиная-столовая среднего размера в стиле ретро с серыми стенами, полом из терракотовой плитки и стандартным камином - последний тренд
Стильный дизайн: гостиная-столовая среднего размера в стиле ретро с серыми стенами, полом из терракотовой плитки и стандартным камином - последний тренд
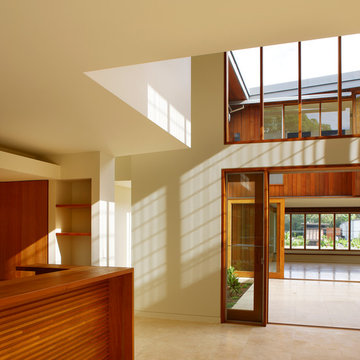
Richard Kirk Architect was one of several architects invited in 2005 to participate in the Elysium development which is an ambitious 189 lot boutique housing sub-division on a site to the west of the centre of Noosa on the Sunshine Coast. Elysium initially adopted architecture as the key driver for the amenity and quality of the environment for the entire development
Our approach was to consider the 6 houses as a family which shared the same materiality, construction and spatial organisation. The purpose of treating the houses as siblings was a deliberate attempt to control the built quality through shared details that would assist in the construction phase which did not involve the architects with the usual level of control and involvement.
Lot 176 is the first of the series and is in effect a prototype using the same materials, construction, and spatial ideas as a shared palette.
The residence on Lot 176 is located on a ridge along the west of the Elysium development with views to the rear into extant landscape and a golf course beyond. The residence occupies the majority of the allowable building envelope and then provides a carved out two story volume in the centre to allow light and ventilation to all interior spaces.
The carved interior volume provides an internal focus visually and functionally. The inside and outside are united by seamless transitions and the consistent use of a restrained palette of materials. Materials are generally timbers left to weather naturally, zinc, and self-finished oxide renders which will improve their appearance with time, allowing the houses to merge with the landscape with an overall desire for applied finishes to be kept to a minimum.
The organisational strategy was delivered by the topography which allowed the garaging of cars to occur below grade with the living spaces on the ground and sleeping spaces placed above. The removal of the garage spaces from the main living level allowed the main living spaces to link visually and physical along the long axis of the rectangular site and allowed the living spaces to be treated as a field of connected spaces and rooms whilst the bedrooms on the next level are conceived as nests floating above.
The building is largely opened on the short access to allow views out of site with the living level utilising sliding screens to opening the interior completely to the exterior. The long axis walls are largely solid and openings are finely screened with vertical timber to blend with the vertical cedar cladding to give the sense of taught solid volume folding over the long sides. On the short axis to the bedroom level the openings are finely screened with horizontal timber members which from within allow exterior views whilst presenting a solid volume albeit with a subtle change in texture. The careful screening allows the opening of the building without compromising security or privacy from the adjacent dwellings.
Photographer: Scott Burrows
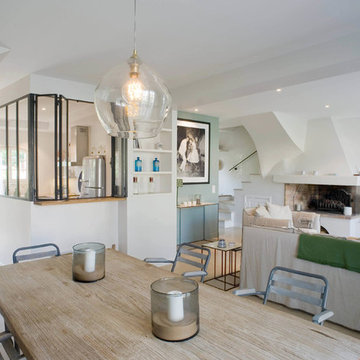
Rénovation de deux maisons de pêcheurs, pour n'en former qu'une seule.
La réunion de ces deux maisons a permis un agrandissement significatif de l’espace d’habitat pour laisser place à de beaux volumes notamment au rez-de-chaussée avec un vaste salon-séjour. Matériaux naturels, esprit verrière pour la cuisine, contrastes de couleurs… une sensation de fraicheur et d'évasion plane dans cette maison au bord du canal.
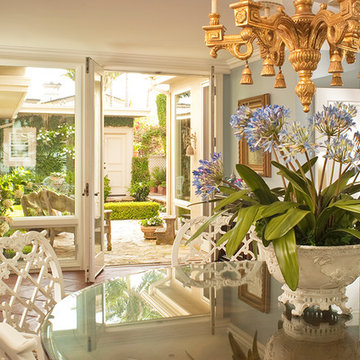
Свежая идея для дизайна: кухня-столовая среднего размера в морском стиле с синими стенами и полом из терракотовой плитки без камина - отличное фото интерьера
Столовая среднего размера с полом из терракотовой плитки – фото дизайна интерьера
8