Столовая среднего размера с многоуровневым потолком – фото дизайна интерьера
Сортировать:
Бюджет
Сортировать:Популярное за сегодня
101 - 120 из 769 фото
1 из 3
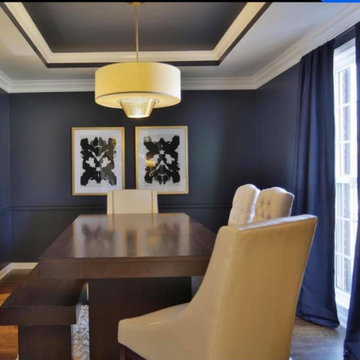
Whether your goal is to redefine an existing space, or create an entirely new footprint, Hallowed Home will guide you through the process - offering a full spectrum of design services.
Our mission is simple; craft a well appointed sanctuary. Bold, livable luxury.
About the Owner I Lauren Baldwin
Lauren’s desire to conceptualize extraordinary surroundings, along with her ability to foster lasting relationships, was the driving force behind Hallowed Home’s inception. Finding trends far too underwhelming, she prefers to craft distinctive spaces that remain relevant.
Specializing in dark and moody transitional interiors; Lauren’s keen eye for refined coziness, coupled with a deep admiration of fine art, enable her unique design approach.
With a personal affinity for classic American and stately English styles; her perspective exudes a rich, timeless warmth.
Despite her passion for patrons that aren’t ‘afraid of the dark’; she is no stranger to a myriad of artistic styles and techniques. She aims to discover what truly speaks to her clients - and execute.
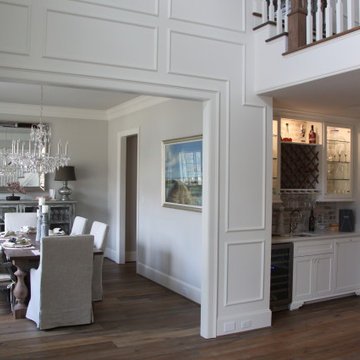
Dining Room with wet bar,
Пример оригинального дизайна: отдельная столовая среднего размера с белыми стенами, светлым паркетным полом, коричневым полом и многоуровневым потолком
Пример оригинального дизайна: отдельная столовая среднего размера с белыми стенами, светлым паркетным полом, коричневым полом и многоуровневым потолком
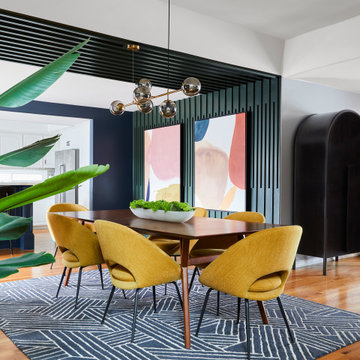
One of the primary challenges our client faced was the sense of disconnect between the play area and the main living spaces. They wanted a home where they could keep an eye on their kids while going about daily activities. To address this, we ingeniously designed the space to be highly functional, ensuring the kid's play area became central to the kitchen, dining, and living spaces.
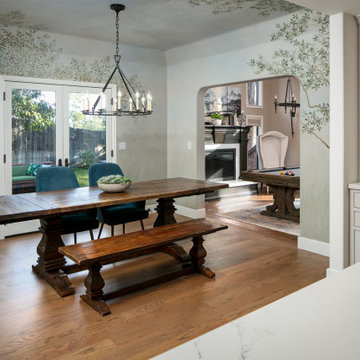
Check out this unique mural by James Mobley, photography by Rick Pharaoh and remodel by Lewis Remodelling. Gorgeous dining area with trestle table, red oak flooring and chandelier. We just need a few more chairs and it's ready!
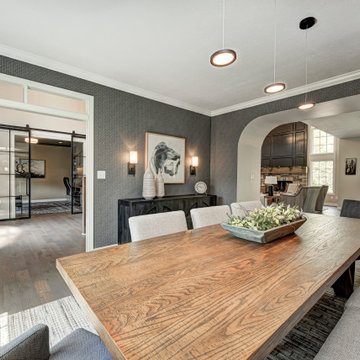
With a vision to blend functionality and aesthetics seamlessly, our design experts embarked on a journey that breathed new life into every corner.
A formal dining room exudes a warm restaurant ambience by adding a banquette. The adjacent kitchen table was removed, welcoming diners into this sophisticated and inviting area.
Project completed by Wendy Langston's Everything Home interior design firm, which serves Carmel, Zionsville, Fishers, Westfield, Noblesville, and Indianapolis.
For more about Everything Home, see here: https://everythinghomedesigns.com/
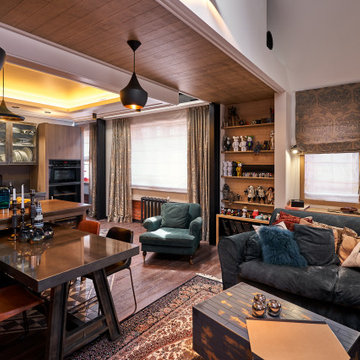
На фото: кухня-столовая среднего размера в стиле лофт с многоуровневым потолком, белыми стенами, темным паркетным полом, коричневым полом и панелями на части стены
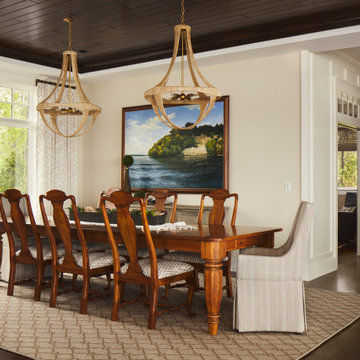
A pair of nautically inspired chandeliers are a dramatic element in this lake home dining room. We love that they are meticulously hand-wrapped in Abacá rope, a process that requires dexterity and patience and gives them their lakeshore feeling. The hardware on the nautical chandelier, in a dark contemporary gold leaf finish, echoes the warm tones in the rope.
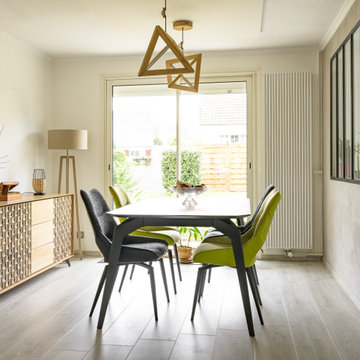
Réaménagement complet, dans un volume en enfilade, d'un salon et salle à manger. Mix et association de deux styles en opposition : exotique / ethnique (objets souvenirs rapportés de nombreux voyages) et style contemporain, un nouveau mobilier à l'allure et aux lignes bien plus contemporaine pour une ambiance majoritairement neutre et boisée, mais expressive.
Etude de l'agencement global afin d'une part de préserver un confort de circulation, et d'autre part d'alléger visuellement l'espace. Pose d'un poêle à bois central, et intégration à l'espace avec le dessin d'une petite bibliothèque composée de tablettes, ayant pour usage d'acceuillir et mettre en valeur les objets décoratifs. Création d'une verrière entre la cuisine et la salle à manger afin d'ouvrir l'espace et d'apporter de la luminosité ainsi qu'une touche contemporaine.
Design de l'espace salle à manger dans un esprit contemporain avec quelques touches de couleur, et placement du mobilier permettant une circulaion fluide. Design du salon avec placement d'un grand canapé confortable, et choix des autres mobiliers en associant matériaux de caractère, mais sans dégager de sensation trop massive.
Le mobilier et les luminaires ont été choisis selon les détails de leur dessin pour s'accorder avec la décoration plus exotique.
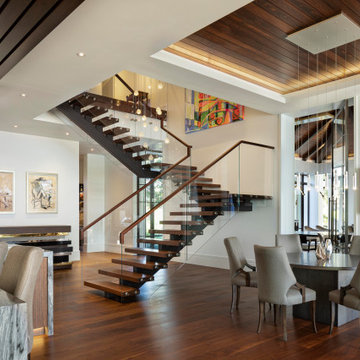
Источник вдохновения для домашнего уюта: кухня-столовая среднего размера в средиземноморском стиле с белыми стенами, паркетным полом среднего тона и многоуровневым потолком
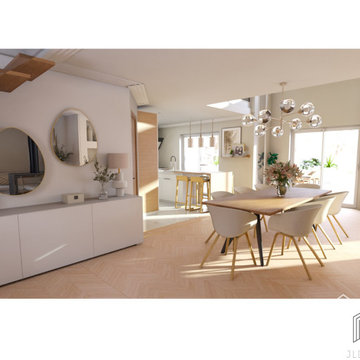
Pour ce projet, j'accompagne mes clients, qui font construire leur maison, dans l'aménagement et la décoration de celle-ci
Cela passe par une planche de style validée avec mes clients, afin de valider l'ambiance souhaitée: "Chic à la Française"
Je travaille donc sur plan pour leur proposer des visuels 3D afin qu'ils puissent se projeter dans leur future habitation
J'ai également travaillée sur la shopping list, pour leur choix de meubles, revêtement muraux et sol, ainsi que la décoration, afin que cela corresponde à leur attentes
L'avantage de passer par une décoratrice pour des projets comme celui-ci, est le gain de temps, la tranquillité d'esprit et l'accompagnement tout au long du projet
JLDécorr
Agence de Décoration
Toulouse - Montauban - Occitanie
07 85 13 82 03
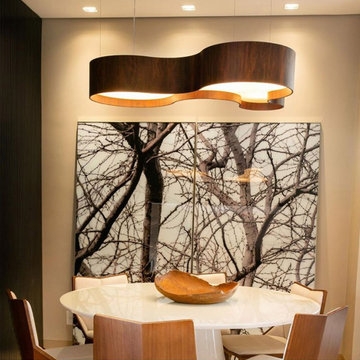
New #contemporary #designs #lights #light #lightdesign #interiordesign #couches #interiordesigner #interior #architecture #mainlinepa #montco #makeitmontco #conshy #balacynwyd #gladwynepa #home #designinspiration #manayunk #flowers #nature #philadelphia #chandelier #pendants #detailslighting #furniture #chairs #vintage
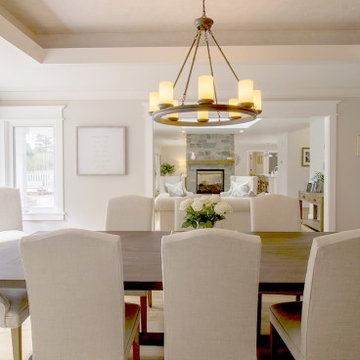
Стильный дизайн: гостиная-столовая среднего размера в классическом стиле с белыми стенами, светлым паркетным полом, коричневым полом и многоуровневым потолком без камина - последний тренд
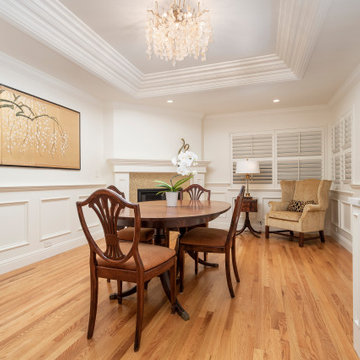
Adjacent dining room with fireplace, wainscoting and tray ceiling.
Photo by Ian Coleman Studio
Стильный дизайн: кухня-столовая среднего размера в классическом стиле с белыми стенами, паркетным полом среднего тона, угловым камином, фасадом камина из плитки, коричневым полом, многоуровневым потолком и панелями на стенах - последний тренд
Стильный дизайн: кухня-столовая среднего размера в классическом стиле с белыми стенами, паркетным полом среднего тона, угловым камином, фасадом камина из плитки, коричневым полом, многоуровневым потолком и панелями на стенах - последний тренд
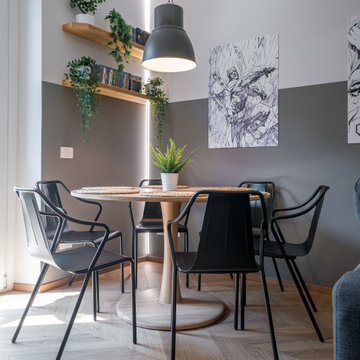
Liadesign
На фото: гостиная-столовая среднего размера в стиле лофт с серыми стенами, светлым паркетным полом и многоуровневым потолком
На фото: гостиная-столовая среднего размера в стиле лофт с серыми стенами, светлым паркетным полом и многоуровневым потолком
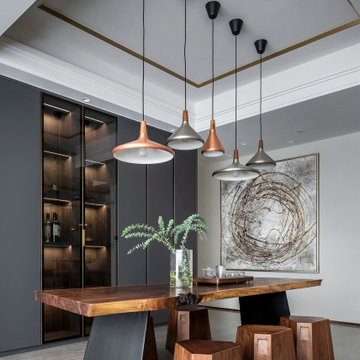
На фото: столовая среднего размера в современном стиле с белыми стенами, серым полом и многоуровневым потолком
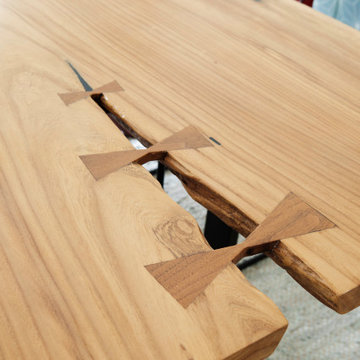
TEAM:
Interior Design: LDa Architecture & Interiors
Builder: Sagamore Select
Photographer: Greg Premru Photography
На фото: отдельная столовая среднего размера в стиле неоклассика (современная классика) с серебряными стенами, паркетным полом среднего тона, многоуровневым потолком и обоями на стенах
На фото: отдельная столовая среднего размера в стиле неоклассика (современная классика) с серебряными стенами, паркетным полом среднего тона, многоуровневым потолком и обоями на стенах
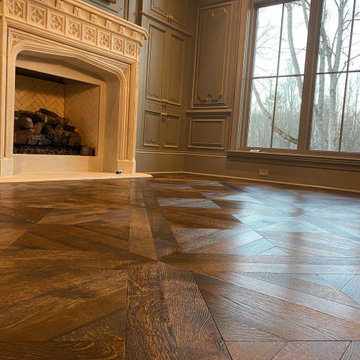
Handcut french parquet floors, installed, sanded wirebrushed and oiled with hardwax oil
На фото: гостиная-столовая среднего размера в викторианском стиле с серебряными стенами, темным паркетным полом, стандартным камином, фасадом камина из бетона, многоуровневым потолком и панелями на части стены
На фото: гостиная-столовая среднего размера в викторианском стиле с серебряными стенами, темным паркетным полом, стандартным камином, фасадом камина из бетона, многоуровневым потолком и панелями на части стены
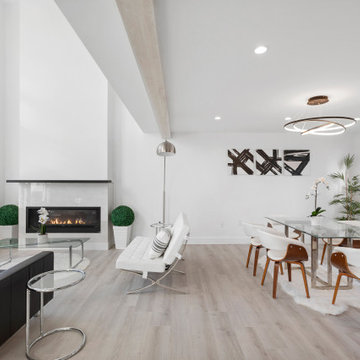
Идея дизайна: гостиная-столовая среднего размера в стиле модернизм с белыми стенами, светлым паркетным полом, фасадом камина из дерева, коричневым полом, многоуровневым потолком и панелями на части стены без камина
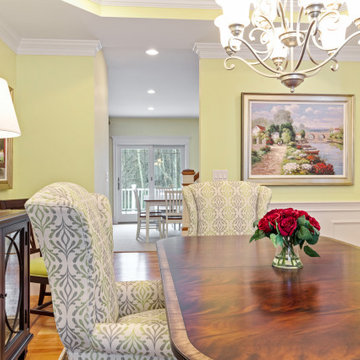
Пример оригинального дизайна: отдельная столовая среднего размера в классическом стиле с зелеными стенами, паркетным полом среднего тона и многоуровневым потолком
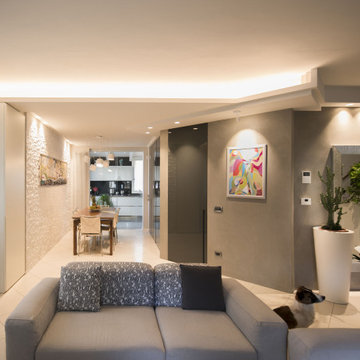
la zona pranzo, pur se posta in una zona di collegamento tra soggiorno e cucina, trova la sua contestualizzazione in maniera naturale, ben evidenziata dal rivestimento in pietra posato su una parete attigua a tavolo e, dalla parte opposta, da una serie di mobili dispensa realizzati su progetto, chiusi da ante in legno laccato lucido.
Столовая среднего размера с многоуровневым потолком – фото дизайна интерьера
6