Столовая среднего размера с многоуровневым потолком – фото дизайна интерьера
Сортировать:
Бюджет
Сортировать:Популярное за сегодня
221 - 240 из 774 фото
1 из 3
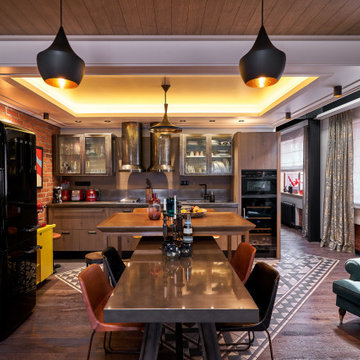
На фото: кухня-столовая среднего размера в стиле лофт с белыми стенами, темным паркетным полом, серым полом, многоуровневым потолком и кирпичными стенами с
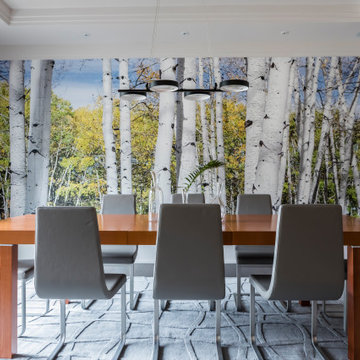
Modern Dining Area with mural and modern lighting
Источник вдохновения для домашнего уюта: отдельная столовая среднего размера в современном стиле с серыми стенами, полом из фанеры, коричневым полом, многоуровневым потолком и обоями на стенах
Источник вдохновения для домашнего уюта: отдельная столовая среднего размера в современном стиле с серыми стенами, полом из фанеры, коричневым полом, многоуровневым потолком и обоями на стенах
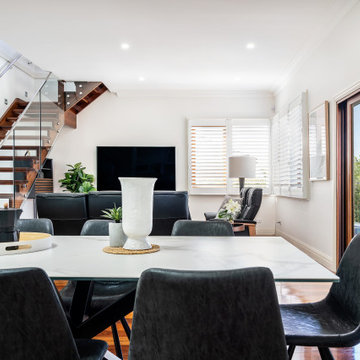
Open plan Kitchen/ Dining and Living room
Источник вдохновения для домашнего уюта: гостиная-столовая среднего размера в стиле неоклассика (современная классика) с белыми стенами, темным паркетным полом, коричневым полом, многоуровневым потолком и панелями на части стены без камина
Источник вдохновения для домашнего уюта: гостиная-столовая среднего размера в стиле неоклассика (современная классика) с белыми стенами, темным паркетным полом, коричневым полом, многоуровневым потолком и панелями на части стены без камина
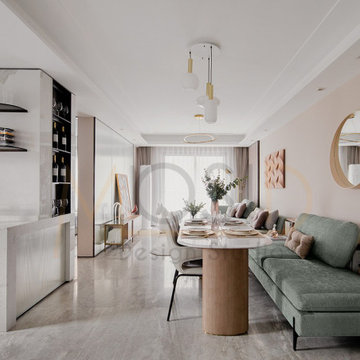
Its not just about colors sense of space is also justified by its equally valued functionality, Considering the space limitation we've added more seating and storage to our sectional sofa. Complimenting distorted oval dining table with niche chair upholstery.
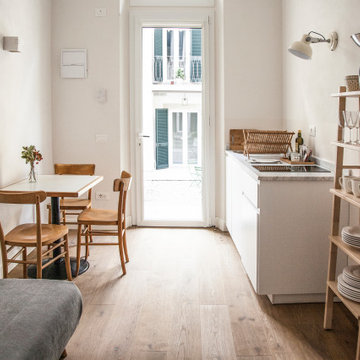
Open space con angolo cottura
На фото: столовая среднего размера в современном стиле с с кухонным уголком, бежевыми стенами, паркетным полом среднего тона, коричневым полом и многоуровневым потолком
На фото: столовая среднего размера в современном стиле с с кухонным уголком, бежевыми стенами, паркетным полом среднего тона, коричневым полом и многоуровневым потолком
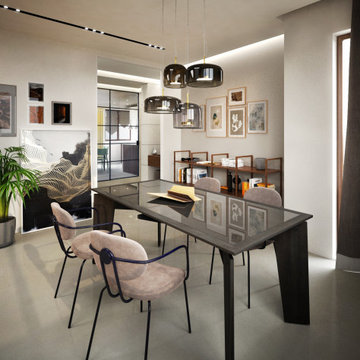
L'area dedicata al tavolo da pranzo è di grande impatto, grazie ad un sistema di illuminazione in cristallo e ottone. Il resto dell'ambiente è illuminato da un sistema di faretti su binari da incasso. Le pareti circostanti sono bianche, ad eccezione della parete dietro la libreria, colorata di un grigio/tortora e messa in risalto da un sistema radente di illuminazione led. Il pavimento in resina rende l'ambiente sofisticato ma minimale, esaltando le sedie in metallo e vullutino rosa, dalle forme morbide e vintage in contrapposizione alle linee nette e austere del tavolo in legno e cristallo.
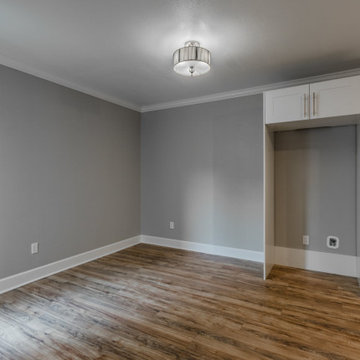
How do you flip a blank canvas into a Home? Make it as personable as you can. I follow my own path when it comes to creativity. As a designer, you recognize many trends, but my passion is my only drive. What is Home? Its where children come home from school. It's also where people have their gatherings, a place most people use as a sanctuary after a long day. For me, a home is a place meant to be shared. It's somewhere to bring people together. Home is about sharing, yet it's also an outlet, and I design it so that my clients can feel they could be anywhere when they are at Home. Those quiet corners where you can rest and reflect are essential even for a few minutes; The texture of wood, the plants, and the small touches like the rolled-up towels help set the mood. It's no accident that you forget where you are when you step into a Master-bathroom – that's the art of escape! There's no need to compromise your desires; it may appeal to your head as much as your heart.
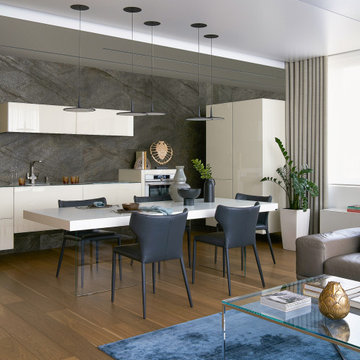
Кухня, включая обеденный стол на опорах из закаленного стекла — Lago; кухонная техника — Smeg; потолочные светильники над обеденной зоной — Vibia.
Источник вдохновения для домашнего уюта: кухня-столовая среднего размера в современном стиле с серыми стенами, паркетным полом среднего тона, коричневым полом, многоуровневым потолком и панелями на части стены без камина
Источник вдохновения для домашнего уюта: кухня-столовая среднего размера в современном стиле с серыми стенами, паркетным полом среднего тона, коричневым полом, многоуровневым потолком и панелями на части стены без камина
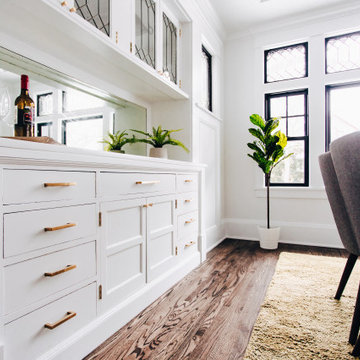
Traditional finishes with modern accents make this dining room shine. The all white interior helps keep the room feeling warm even on the gloomiest winter days in Minnesota.
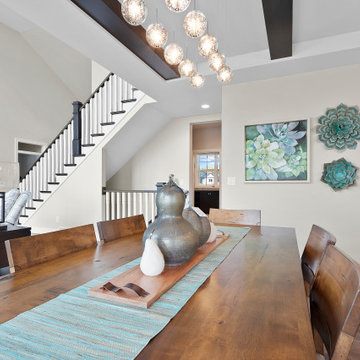
Идея дизайна: кухня-столовая среднего размера в стиле неоклассика (современная классика) с серыми стенами, паркетным полом среднего тона, коричневым полом и многоуровневым потолком
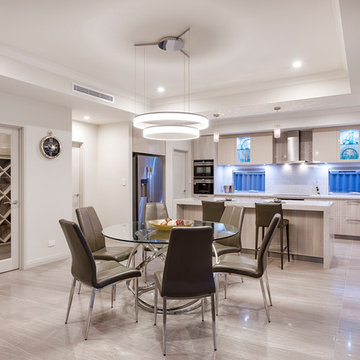
At The Resort, seeing is believing. This is a home in a class of its own; a home of grand proportions and timeless classic features, with a contemporary theme designed to appeal to today’s modern family. From the grand foyer with its soaring ceilings, stainless steel lift and stunning granite staircase right through to the state-of-the-art kitchen, this is a home designed to impress, and offers the perfect combination of luxury, style and comfort for every member of the family. No detail has been overlooked in providing peaceful spaces for private retreat, including spacious bedrooms and bathrooms, a sitting room, balcony and home theatre. For pure and total indulgence, the master suite, reminiscent of a five-star resort hotel, has a large well-appointed ensuite that is a destination in itself. If you can imagine living in your own luxury holiday resort, imagine life at The Resort...here you can live the life you want, without compromise – there’ll certainly be no need to leave home, with your own dream outdoor entertaining pavilion right on your doorstep! A spacious alfresco terrace connects your living areas with the ultimate outdoor lifestyle – living, dining, relaxing and entertaining, all in absolute style. Be the envy of your friends with a fully integrated outdoor kitchen that includes a teppanyaki barbecue, pizza oven, fridges, sink and stone benchtops. In its own adjoining pavilion is a deep sunken spa, while a guest bathroom with an outdoor shower is discreetly tucked around the corner. It’s all part of the perfect resort lifestyle available to you and your family every day, all year round, at The Resort. The Resort is the latest luxury home designed and constructed by Atrium Homes, a West Australian building company owned and run by the Marcolina family. For over 25 years, three generations of the Marcolina family have been designing and building award-winning homes of quality and distinction, and The Resort is a stunning showcase for Atrium’s attention to detail and superb craftsmanship. For those who appreciate the finer things in life, The Resort boasts features like designer lighting, stone benchtops throughout, porcelain floor tiles, extra-height ceilings, premium window coverings, a glass-enclosed wine cellar, a study and home theatre, and a kitchen with a separate scullery and prestige European appliances. As with every Atrium home, The Resort represents the company’s family values of innovation, excellence and value for money.
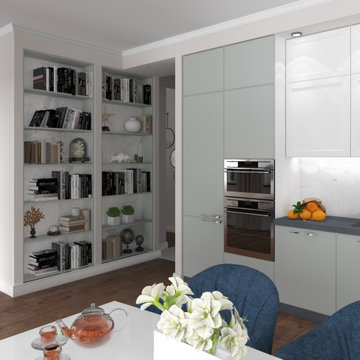
На фото: кухня-столовая среднего размера с бежевыми стенами, коричневым полом, многоуровневым потолком, обоями на стенах и темным паркетным полом без камина
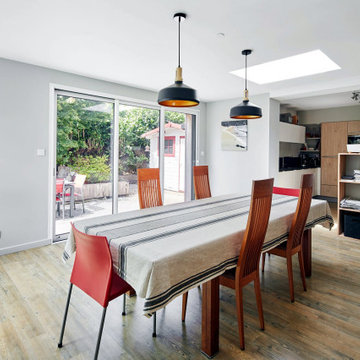
Grâce à l’extension, la configuration de la maison a complètement changé. En effet, l’extension a parfaitement su trouver sa place dans le creux du L que représentait la maison auparavant. Par ailleurs, l’esthétisme de la maison est lui aussi embelli !
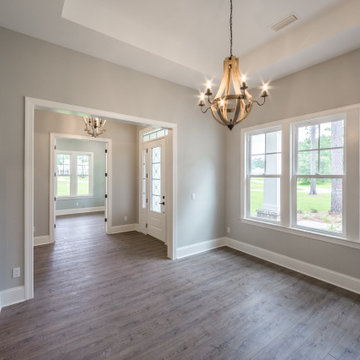
Custom enclosed dining room with single hung windows and a tray ceiling.
Стильный дизайн: отдельная столовая среднего размера в классическом стиле с бежевыми стенами, полом из керамогранита, коричневым полом и многоуровневым потолком - последний тренд
Стильный дизайн: отдельная столовая среднего размера в классическом стиле с бежевыми стенами, полом из керамогранита, коричневым полом и многоуровневым потолком - последний тренд
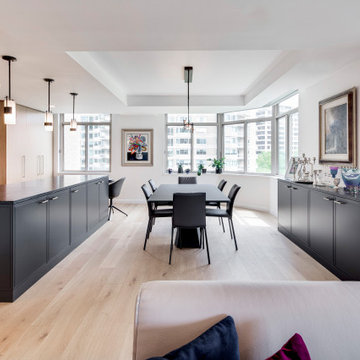
Dining Room with built in sideboard and kitchen island to provide a frame within the open space
На фото: кухня-столовая среднего размера в современном стиле с светлым паркетным полом и многоуровневым потолком с
На фото: кухня-столовая среднего размера в современном стиле с светлым паркетным полом и многоуровневым потолком с
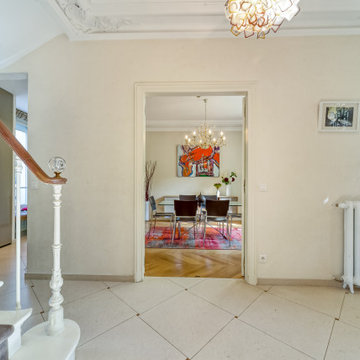
L'objectif était d'apporter de la gaité et de la couleur, sans faire de travaux, et en conservant certains meubles (table, chaises, bonnetière) et le lustre.
Le tableau, déjà en possession des propriétaires, a servi de point de départ pour le choix des autres éléments (enfilade, tapis, console dans l'entrée).
les rideaux sont volontairelent plus sobres et apportent une élégance intemporelle.
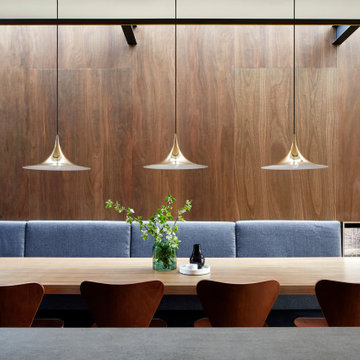
Идея дизайна: гостиная-столовая среднего размера в стиле модернизм с коричневыми стенами, серым полом, многоуровневым потолком и деревянными стенами
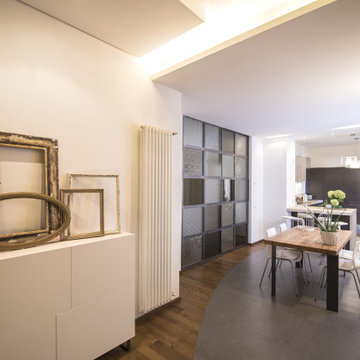
una foto di insieme della zona pranzo e cucina. Si fa notare la vetrata industriale in ferro grezzo, con inserito una serie di vetri di recupero, con disegno stampato, provenienti direttamente dagli anni 60/70
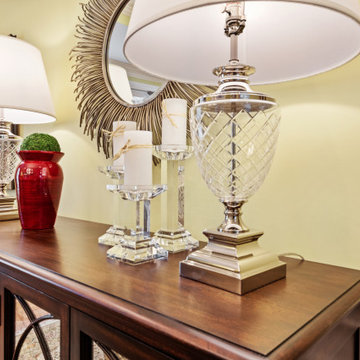
Стильный дизайн: отдельная столовая среднего размера в классическом стиле с зелеными стенами, паркетным полом среднего тона и многоуровневым потолком - последний тренд
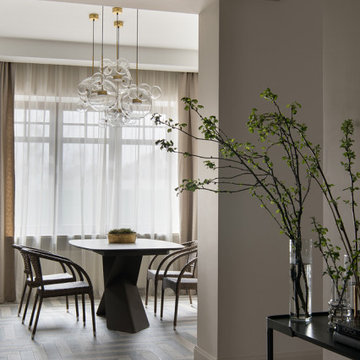
Зона столовой соединена с кухней. Через широкие порталы столовая просматривается из холла и гостиной
Идея дизайна: кухня-столовая среднего размера в современном стиле с бежевыми стенами, полом из керамогранита, серым полом и многоуровневым потолком
Идея дизайна: кухня-столовая среднего размера в современном стиле с бежевыми стенами, полом из керамогранита, серым полом и многоуровневым потолком
Столовая среднего размера с многоуровневым потолком – фото дизайна интерьера
12