Столовая среднего размера с красным полом – фото дизайна интерьера
Сортировать:
Бюджет
Сортировать:Популярное за сегодня
141 - 160 из 205 фото
1 из 3
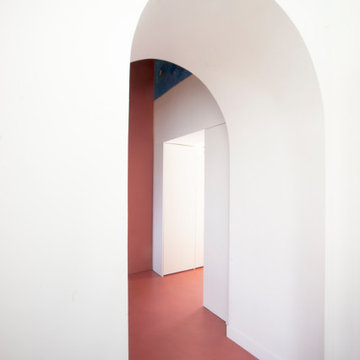
Un passaggio che segna lughi differenti, cucina e sala da pranzo, materiali antichi che lasciano il passo a quelli di nuova generazione, marmo e resina color mattone che si arrampica anche sulle pareti, un portale in legno laccato bianco che contiene la lavanderia ma che in realtà conduce ad un terrazzo; un blu cobalto che si intravede in un angolo in alto, segno di un dipinto familiare lasciato esattamente dove si trovava a dialogare con il nuovo che lo circonda.
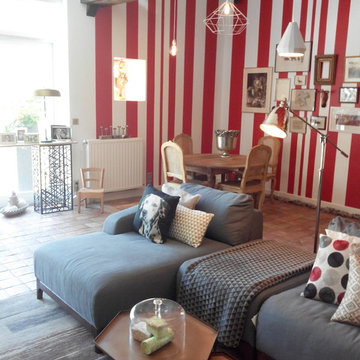
Свежая идея для дизайна: отдельная столовая среднего размера в стиле модернизм с красными стенами, полом из терракотовой плитки, стандартным камином, фасадом камина из камня и красным полом - отличное фото интерьера
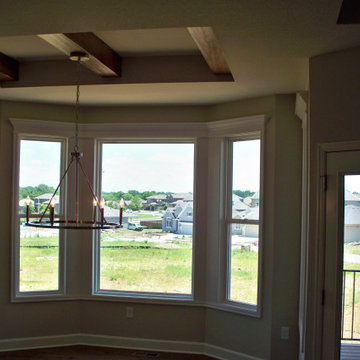
Пример оригинального дизайна: кухня-столовая среднего размера с бежевыми стенами, паркетным полом среднего тона и красным полом без камина
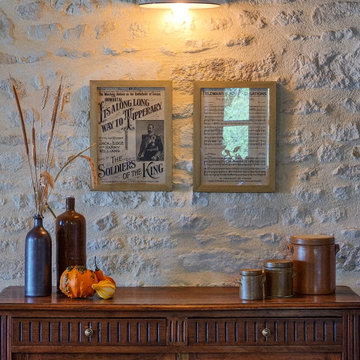
Scénographie autour du buffet.
Источник вдохновения для домашнего уюта: отдельная столовая среднего размера в стиле кантри с бежевыми стенами, полом из терракотовой плитки, стандартным камином, фасадом камина из каменной кладки, красным полом и балками на потолке
Источник вдохновения для домашнего уюта: отдельная столовая среднего размера в стиле кантри с бежевыми стенами, полом из терракотовой плитки, стандартным камином, фасадом камина из каменной кладки, красным полом и балками на потолке
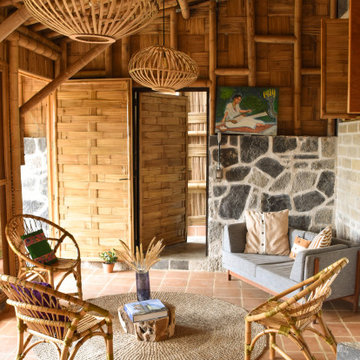
Yolseuiloyan: Nahuatl word that means "the place where the heart rests and strengthens." The project is a sustainable eco-tourism complex of 43 cabins, located in the Sierra Norte de Puebla, Surrounded by a misty forest ecosystem, in an area adjacent to Cuetzalan del Progreso’s downtown, a magical place with indigenous roots.
The cabins integrate bio-constructive local elements in order to favor the local economy, and at the same time to reduce the negative environmental impact of new construction; for this purpose, the chosen materials were bamboo panels and structure, adobe walls made from local soil, and limestone extracted from the site. The selection of materials are also suitable for the humid climate of Cuetzalan, and help to maintain a mild temperature in the interior, thanks to the material properties and the implementation of bioclimatic design strategies.
For the architectural design, a traditional house typology, with a contemporary feel was chosen to integrate with the local natural context, and at the same time to promote a unique warm natural atmosphere in connection with its surroundings, with the aim to transport the user into a calm relaxed atmosphere, full of local tradition that respects the community and the environment.
The interior design process integrated accessories made by local artisans who incorporate the use of textiles and ceramics, bamboo and wooden furniture, and local clay, thus expressing a part of their culture through the use of local materials.

The clients called me on the recommendation from a neighbor of mine who had met them at a conference and learned of their need for an architect. They contacted me and after meeting to discuss their project they invited me to visit their site, not far from White Salmon in Washington State.
Initially, the couple discussed building a ‘Weekend’ retreat on their 20± acres of land. Their site was in the foothills of a range of mountains that offered views of both Mt. Adams to the North and Mt. Hood to the South. They wanted to develop a place that was ‘cabin-like’ but with a degree of refinement to it and take advantage of the primary views to the north, south and west. They also wanted to have a strong connection to their immediate outdoors.
Before long my clients came to the conclusion that they no longer perceived this as simply a weekend retreat but were now interested in making this their primary residence. With this new focus we concentrated on keeping the refined cabin approach but needed to add some additional functions and square feet to the original program.
They wanted to downsize from their current 3,500± SF city residence to a more modest 2,000 – 2,500 SF space. They desired a singular open Living, Dining and Kitchen area but needed to have a separate room for their television and upright piano. They were empty nesters and wanted only two bedrooms and decided that they would have two ‘Master’ bedrooms, one on the lower floor and the other on the upper floor (they planned to build additional ‘Guest’ cabins to accommodate others in the near future). The original scheme for the weekend retreat was only one floor with the second bedroom tucked away on the north side of the house next to the breezeway opposite of the carport.
Another consideration that we had to resolve was that the particular location that was deemed the best building site had diametrically opposed advantages and disadvantages. The views and primary solar orientations were also the source of the prevailing winds, out of the Southwest.
The resolve was to provide a semi-circular low-profile earth berm on the south/southwest side of the structure to serve as a wind-foil directing the strongest breezes up and over the structure. Because our selected site was in a saddle of land that then sloped off to the south/southwest the combination of the earth berm and the sloping hill would effectively created a ‘nestled’ form allowing the winds rushing up the hillside to shoot over most of the house. This allowed me to keep the favorable orientation to both the views and sun without being completely compromised by the winds.
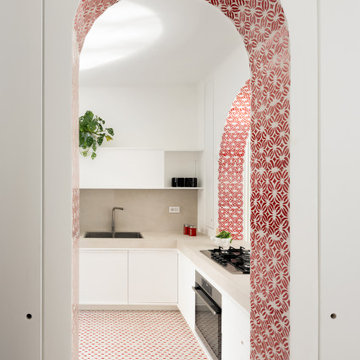
Стильный дизайн: гостиная-столовая среднего размера в средиземноморском стиле с белыми стенами, полом из керамогранита, красным полом и панелями на части стены без камина - последний тренд
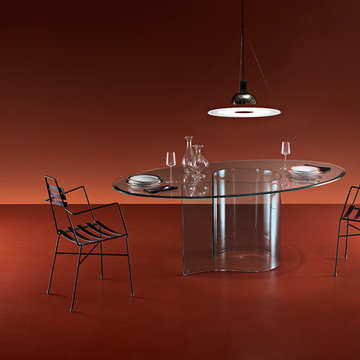
Founded in 1973, Fiam Italia is a global icon of glass culture with four decades of glass innovation and design that produced revolutionary structures and created a new level of utility for glass as a material in residential and commercial interior decor. Fiam Italia designs, develops and produces items of furniture in curved glass, creating them through a combination of craftsmanship and industrial processes, while merging tradition and innovation, through a hand-crafted approach.
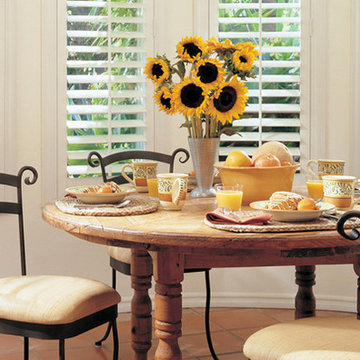
Свежая идея для дизайна: гостиная-столовая среднего размера в стиле кантри с белыми стенами, полом из терракотовой плитки и красным полом без камина - отличное фото интерьера
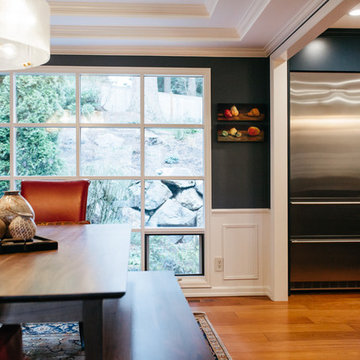
Our Issaquah client hired us because project management and budget were on the list of priorities along with a well thought out design. With opening the wall between the dining room and kitchen, we were able to give our client a better use of her space for entertaining with family and friends. The end result was a very happy client where her needs were met on design, budget and Nip Tucks management of the project.
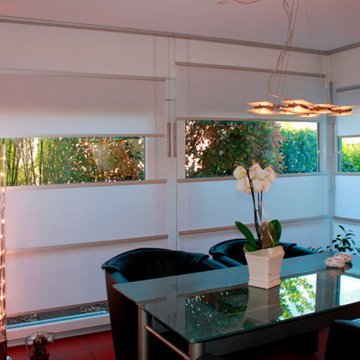
Wood&washi: Flow Shades mit Japanpapier weiß, aluminiumleisten und Schnurzug mit Gegengewichte.
На фото: кухня-столовая среднего размера в современном стиле с белыми стенами, полом из терракотовой плитки и красным полом с
На фото: кухня-столовая среднего размера в современном стиле с белыми стенами, полом из терракотовой плитки и красным полом с
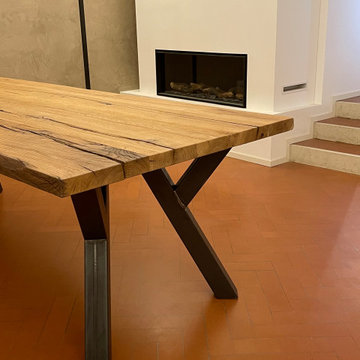
Dettaglio tavolo
На фото: гостиная-столовая среднего размера в стиле кантри с бежевыми стенами, полом из терракотовой плитки, горизонтальным камином, фасадом камина из штукатурки, красным полом и балками на потолке с
На фото: гостиная-столовая среднего размера в стиле кантри с бежевыми стенами, полом из терракотовой плитки, горизонтальным камином, фасадом камина из штукатурки, красным полом и балками на потолке с
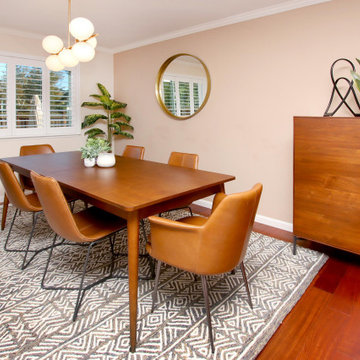
This home on a quiet cul-de-sac is ideal for family life, with plenty of space for adults and kids to be either together or separate. Warm leather and wood, combined with cool grays and inviting coral, add up to a low-key but vibrant palette.
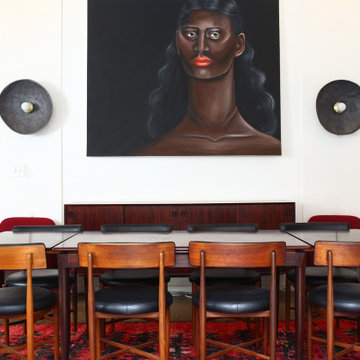
A custom 6 foot painting and oversized sconces steal the show in this otherwise sleek dining room, paired with a timeless mid century table and chairs and anchored by a vintage and oh-so-vibrant red Moroccan rug.
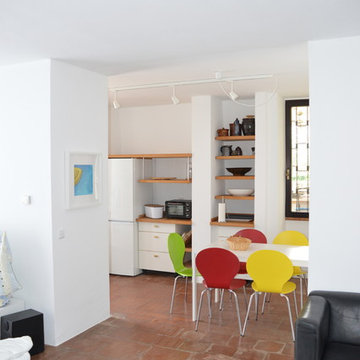
ars tectandi
Идея дизайна: гостиная-столовая среднего размера в современном стиле с белыми стенами, полом из терракотовой плитки и красным полом без камина
Идея дизайна: гостиная-столовая среднего размера в современном стиле с белыми стенами, полом из терракотовой плитки и красным полом без камина
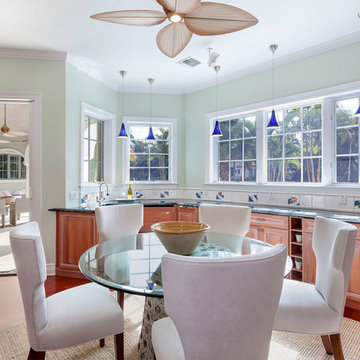
Dinette
Пример оригинального дизайна: кухня-столовая среднего размера в средиземноморском стиле с зелеными стенами, паркетным полом среднего тона и красным полом без камина
Пример оригинального дизайна: кухня-столовая среднего размера в средиземноморском стиле с зелеными стенами, паркетным полом среднего тона и красным полом без камина
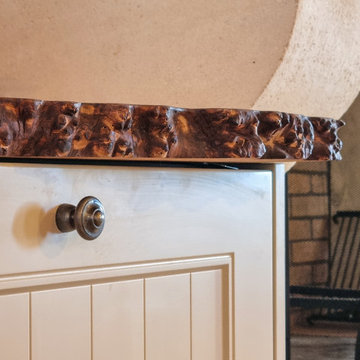
Détail du plan de travail en ormeau galeux massif. La rive du plateau n'a pas été rectifiée révélant ainsi tout le relief de l'aubier.
На фото: отдельная столовая среднего размера в стиле кантри с бежевыми стенами, полом из терракотовой плитки, стандартным камином, фасадом камина из каменной кладки, красным полом и балками на потолке с
На фото: отдельная столовая среднего размера в стиле кантри с бежевыми стенами, полом из терракотовой плитки, стандартным камином, фасадом камина из каменной кладки, красным полом и балками на потолке с
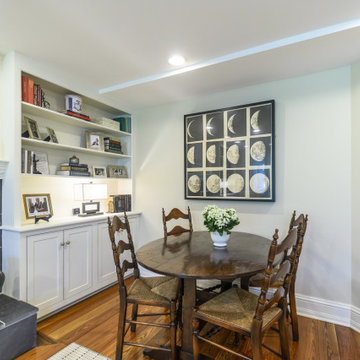
1800sf 5-1/4” River-Recovered Midnight Heart Pine Select. Also bought 25LF of 5-1/2” Bull Nosed Trim.
На фото: столовая среднего размера в классическом стиле с с кухонным уголком, белыми стенами, темным паркетным полом, стандартным камином, фасадом камина из камня и красным полом с
На фото: столовая среднего размера в классическом стиле с с кухонным уголком, белыми стенами, темным паркетным полом, стандартным камином, фасадом камина из камня и красным полом с
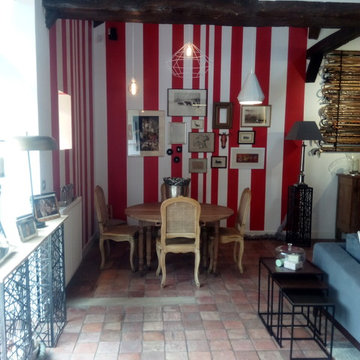
Стильный дизайн: отдельная столовая среднего размера в стиле модернизм с красными стенами, полом из терракотовой плитки, стандартным камином, фасадом камина из камня и красным полом - последний тренд
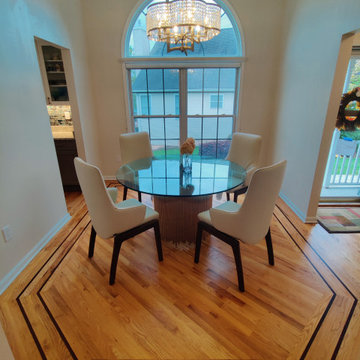
Пример оригинального дизайна: гостиная-столовая среднего размера в морском стиле с бежевыми стенами, паркетным полом среднего тона, красным полом и сводчатым потолком
Столовая среднего размера с красным полом – фото дизайна интерьера
8