Столовая среднего размера с фасадом камина из плитки – фото дизайна интерьера
Сортировать:
Бюджет
Сортировать:Популярное за сегодня
161 - 180 из 1 693 фото
1 из 3
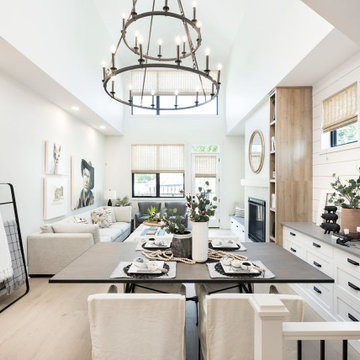
This beautiful dining room features Lauzon's hardwood flooring Moorland. A magnific White Oak flooring from our Estate series that will enhance your decor with its marvelous light beige color, along with its hand scraped and wire brushed texture and its character look. Improve your indoor air quality with our Pure Genius air-purifying smart floor
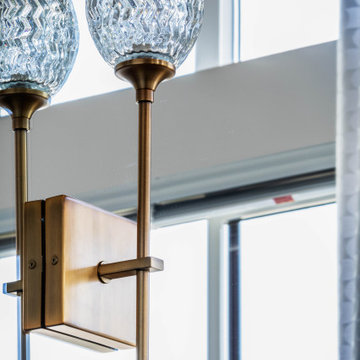
A wall sconce fastened to a mirror is a luxurious design detail that complements the adjacent dining room. The luminaire features a brass backplate and a straight arm topped with a spherical crystal shade. The fixture illuminates the space completing the look of this glamorous condo.
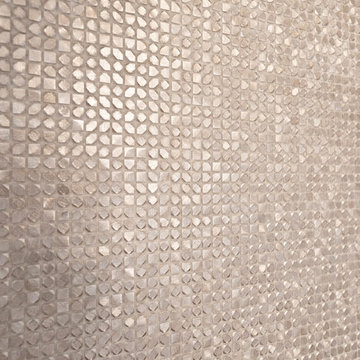
Dining room/ breakfast nook includes new hardwood floors and new fireplace surrounded by aluminum gold hexagon mosaic tiles from Spazio LA Tile Gallery.
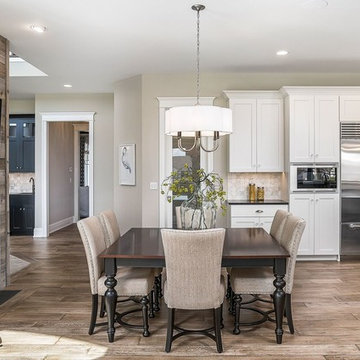
Пример оригинального дизайна: кухня-столовая среднего размера в морском стиле с бежевыми стенами, паркетным полом среднего тона, стандартным камином, фасадом камина из плитки и коричневым полом

The main level of this modern farmhouse is open, and filled with large windows. The black accents carry from the front door through the back mudroom. The dining table was handcrafted from alder wood, then whitewashed and paired with a bench and four custom-painted, reupholstered chairs.
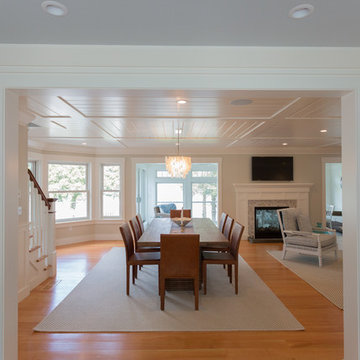
Lori Whalen Photography
Свежая идея для дизайна: гостиная-столовая среднего размера в морском стиле с бежевыми стенами, паркетным полом среднего тона, двусторонним камином и фасадом камина из плитки - отличное фото интерьера
Свежая идея для дизайна: гостиная-столовая среднего размера в морском стиле с бежевыми стенами, паркетным полом среднего тона, двусторонним камином и фасадом камина из плитки - отличное фото интерьера
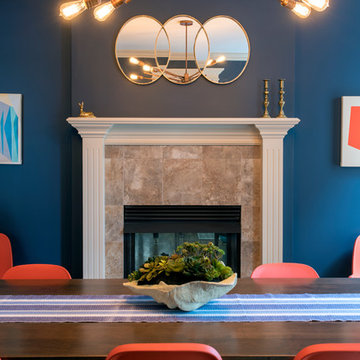
Kenny Johnson Photography
На фото: отдельная столовая среднего размера в стиле модернизм с синими стенами, темным паркетным полом, стандартным камином, фасадом камина из плитки и коричневым полом с
На фото: отдельная столовая среднего размера в стиле модернизм с синими стенами, темным паркетным полом, стандартным камином, фасадом камина из плитки и коричневым полом с
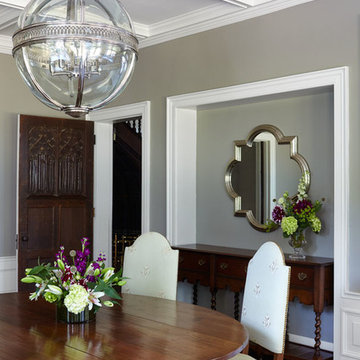
На фото: отдельная столовая среднего размера в стиле неоклассика (современная классика) с серыми стенами, темным паркетным полом, фасадом камина из плитки, стандартным камином и коричневым полом с
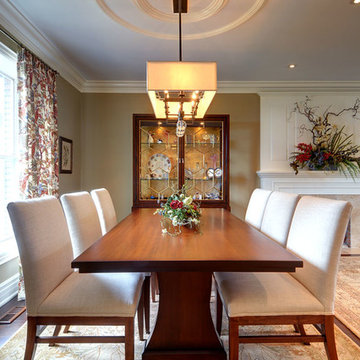
This home was in need of a makeover from top to bottom; it was tired and outdated. The goal was to incorporate a little bit of Cape Cod with some contemporary inspiration to keep things from getting a little boring. The result is warm and inviting. We are currently adding a few new changes to the content of this home and will feature them when they are completed. Very exciting!
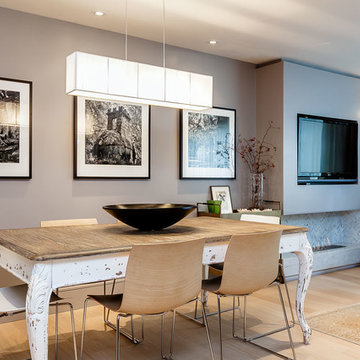
Стильный дизайн: гостиная-столовая среднего размера в современном стиле с серыми стенами, светлым паркетным полом, горизонтальным камином и фасадом камина из плитки - последний тренд
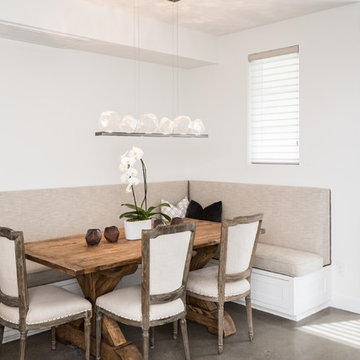
На фото: гостиная-столовая среднего размера в современном стиле с белыми стенами, бетонным полом, горизонтальным камином, фасадом камина из плитки и серым полом
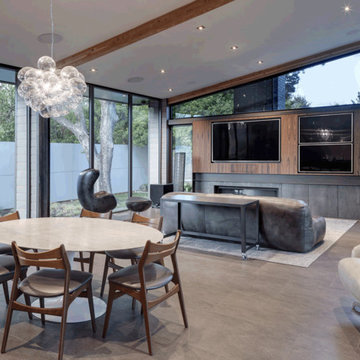
Charles Davis Smith, AIA
Пример оригинального дизайна: гостиная-столовая среднего размера в стиле модернизм с полом из керамической плитки, горизонтальным камином, фасадом камина из плитки и серым полом
Пример оригинального дизайна: гостиная-столовая среднего размера в стиле модернизм с полом из керамической плитки, горизонтальным камином, фасадом камина из плитки и серым полом
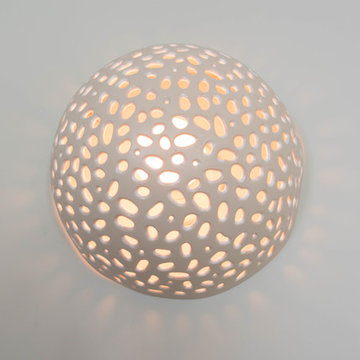
Steven DeWall
Источник вдохновения для домашнего уюта: кухня-столовая среднего размера в морском стиле с серыми стенами, светлым паркетным полом, стандартным камином и фасадом камина из плитки
Источник вдохновения для домашнего уюта: кухня-столовая среднего размера в морском стиле с серыми стенами, светлым паркетным полом, стандартным камином и фасадом камина из плитки
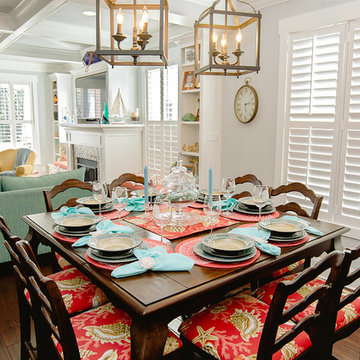
Kristopher Gerner
Источник вдохновения для домашнего уюта: кухня-столовая среднего размера в морском стиле с темным паркетным полом, синими стенами, стандартным камином и фасадом камина из плитки
Источник вдохновения для домашнего уюта: кухня-столовая среднего размера в морском стиле с темным паркетным полом, синими стенами, стандартным камином и фасадом камина из плитки
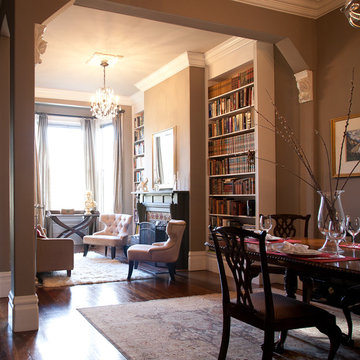
Removing a few walls opens up this little living room to the adjacent dining room, and keeps the cozy feeling without the claustrophobia. New built-in book shelves flank the fireplace, providing ample library space for window seat reading. A hanging chandelier provides light an elegant atmosphere, added to by matching pink chairs, ivory busts, and large area rugs. Dark wood furniture in the dining room adds gravity and a nice contrast to the auburn wood floors, grey walls, and white detailed moldings. This cozy retreat is in the Panhandle in San Francisco.
Photo Credit: Molly Decoudreaux
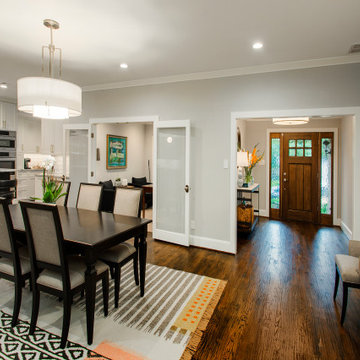
Our clients were living in a Northwood Hills home in Dallas that was built in 1968. Some updates had been done but none really to the main living areas in the front of the house. They love to entertain and do so frequently but the layout of their house wasn’t very functional. There was a galley kitchen, which was mostly shut off to the rest of the home. They were not using the formal living and dining room in front of your house, so they wanted to see how this space could be better utilized. They wanted to create a more open and updated kitchen space that fits their lifestyle. One idea was to turn part of this space into an office, utilizing the bay window with the view out of the front of the house. Storage was also a necessity, as they entertain often and need space for storing those items they use for entertaining. They would also like to incorporate a wet bar somewhere!
We demoed the brick and paneling from all of the existing walls and put up drywall. The openings on either side of the fireplace and through the entryway were widened and the kitchen was completely opened up. The fireplace surround is changed to a modern Emser Esplanade Trail tile, versus the chunky rock it was previously. The ceiling was raised and leveled out and the beams were removed throughout the entire area. Beautiful Olympus quartzite countertops were installed throughout the kitchen and butler’s pantry with white Chandler cabinets and Grace 4”x12” Bianco tile backsplash. A large two level island with bar seating for guests was built to create a little separation between the kitchen and dining room. Contrasting black Chandler cabinets were used for the island, as well as for the bar area, all with the same 6” Emtek Alexander pulls. A Blanco low divide metallic gray kitchen sink was placed in the center of the island with a Kohler Bellera kitchen faucet in vibrant stainless. To finish off the look three Iconic Classic Globe Small Pendants in Antiqued Nickel pendant lights were hung above the island. Black Supreme granite countertops with a cool leathered finish were installed in the wet bar, The backsplash is Choice Fawn gloss 4x12” tile, which created a little different look than in the kitchen. A hammered copper Hayden square sink was installed in the bar, giving it that cool bar feel with the black Chandler cabinets. Off the kitchen was a laundry room and powder bath that were also updated. They wanted to have a little fun with these spaces, so the clients chose a geometric black and white Bella Mori 9x9” porcelain tile. Coordinating black and white polka dot wallpaper was installed in the laundry room and a fun floral black and white wallpaper in the powder bath. A dark bronze Metal Mirror with a shelf was installed above the porcelain pedestal sink with simple floating black shelves for storage.
Their butlers pantry, the added storage space, and the overall functionality has made entertaining so much easier and keeps unwanted things out of sight, whether the guests are sitting at the island or at the wet bar! The clients absolutely love their new space and the way in which has transformed their lives and really love entertaining even more now!
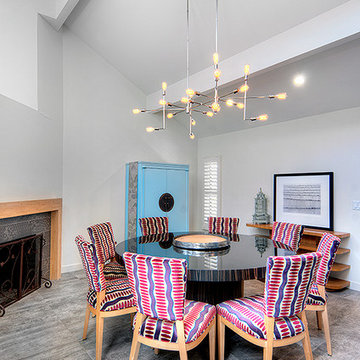
Whimsical Contemporary Dining Space with Custom dining table and chairs
Идея дизайна: гостиная-столовая среднего размера в современном стиле с синими стенами, полом из керамической плитки, угловым камином и фасадом камина из плитки
Идея дизайна: гостиная-столовая среднего размера в современном стиле с синими стенами, полом из керамической плитки, угловым камином и фасадом камина из плитки
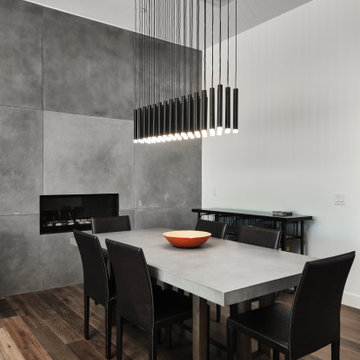
На фото: столовая среднего размера в современном стиле с серыми стенами, светлым паркетным полом, стандартным камином, фасадом камина из плитки и коричневым полом с
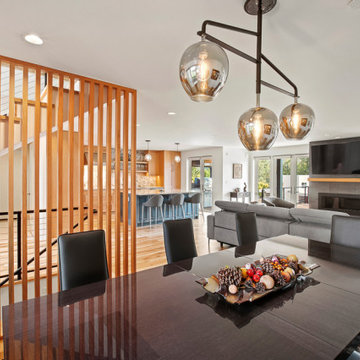
The slat wall in the dining room creates a sense of separation while still allowing light to pass through. Slat walls can be a great solution for delineating spaces without making them feel closed off from the rest of the house.
Design by: H2D Architecture + Design
www.h2darchitects.com
Photos by: Christopher Nelson Photography
#h2darchitects
#edmondsarchitect
#edmondscustomhome
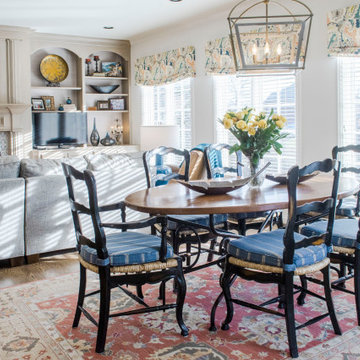
The fabulous Kitchen we shared with you earlier is open to the Breakfast Area & Hearth Room. We kept most of the homeowner’s existing furniture including the table and chairs, small bookcase, leather chair & ottoman and the rugs.
In order to unify the existing pieces with our new color scheme, we installed valances in a colorful paisley print on the 3 large windows along the back wall. They pop off our walls in Sherwin Williams’ White Heron (SW7627). The chandelier in the Breakfast Area was slightly off center and unfortunately could not be moved. We install this oversized, dimensional chandelier that fills the space nicely. We added cushions in a fun denim stripe to the chairs.
In the Hearth Room, we paired a sofa with chaise in a sharp tweed fabric with the existing leather chair. We finished off the seating area with unique tables and a colorful lamp.
The most impactful change in this area was painting the bookshelves and adding a patterned tile around the fireplace that coordinates with our Kitchen backsplash. Kelly Sisler with Creative Finishes by Kelly did a “Restoration Hardware” treatment to the built-ins making them feel more like furniture. We added texture by installing grass cloth to the back of the shelves. We filled in some colorful accessories with the homeowner’s existing pieces to finish them off.
This is a warm and inviting space that along with the Kitchen is definitely “the heart of the home!”
Столовая среднего размера с фасадом камина из плитки – фото дизайна интерьера
9