Столовая среднего размера с фасадом камина из металла – фото дизайна интерьера
Сортировать:
Бюджет
Сортировать:Популярное за сегодня
161 - 180 из 788 фото
1 из 3
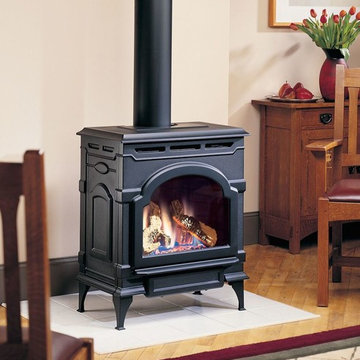
Идея дизайна: кухня-столовая среднего размера в викторианском стиле с бежевыми стенами, светлым паркетным полом, печью-буржуйкой и фасадом камина из металла
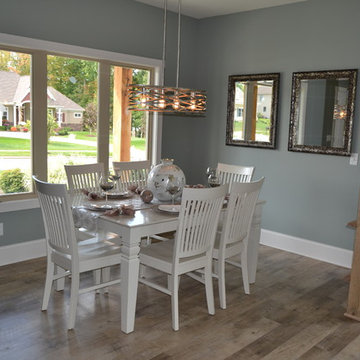
This room is part of the great room, and is staged as dining. But it can also be used as an office or extended family space. This layout also opens up to the upper deck outside.
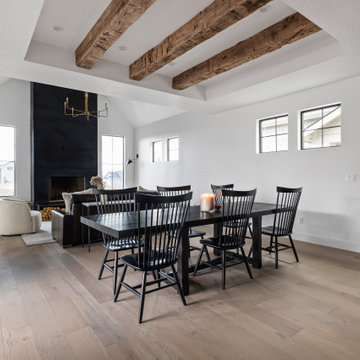
Lauren Smyth designs over 80 spec homes a year for Alturas Homes! Last year, the time came to design a home for herself. Having trusted Kentwood for many years in Alturas Homes builder communities, Lauren knew that Brushed Oak Whisker from the Plateau Collection was the floor for her!
She calls the look of her home ‘Ski Mod Minimalist’. Clean lines and a modern aesthetic characterizes Lauren's design style, while channeling the wild of the mountains and the rivers surrounding her hometown of Boise.
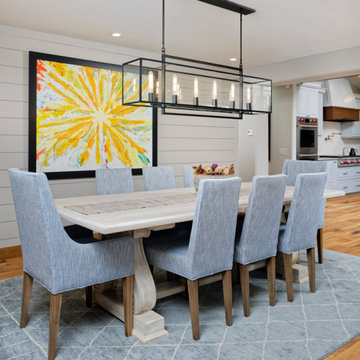
Our Denver studio designed this home to reflect the stunning mountains that it is surrounded by. See how we did it.
---
Project designed by Denver, Colorado interior designer Margarita Bravo. She serves Denver as well as surrounding areas such as Cherry Hills Village, Englewood, Greenwood Village, and Bow Mar.
For more about MARGARITA BRAVO, click here: https://www.margaritabravo.com/
To learn more about this project, click here: https://www.margaritabravo.com/portfolio/mountain-chic-modern-rustic-home-denver/
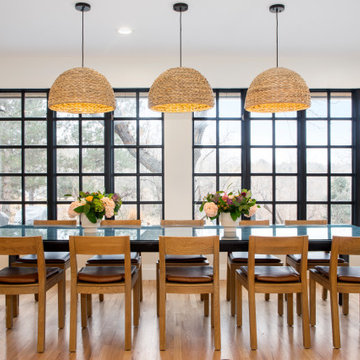
Our design studio fully renovated this beautiful 1980s home. We divided the large living room into dining and living areas with a shared, updated fireplace. The original formal dining room became a bright and fun family room. The kitchen got sophisticated new cabinets, colors, and an amazing quartz backsplash. In the bathroom, we added wooden cabinets and replaced the bulky tub-shower combo with a gorgeous freestanding tub and sleek black-tiled shower area. We also upgraded the den with comfortable minimalist furniture and a study table for the kids.
---
Project designed by Miami interior designer Margarita Bravo. She serves Miami as well as surrounding areas such as Coconut Grove, Key Biscayne, Miami Beach, North Miami Beach, and Hallandale Beach.
For more about MARGARITA BRAVO, click here: https://www.margaritabravo.com/
To learn more about this project, click here
https://www.margaritabravo.com/portfolio/greenwood-village-home-renovation
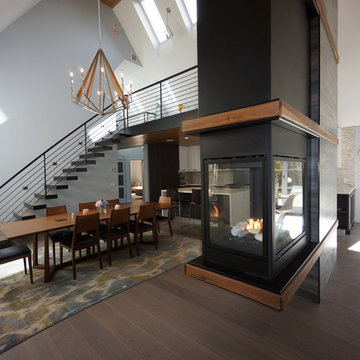
Источник вдохновения для домашнего уюта: гостиная-столовая среднего размера в современном стиле с белыми стенами, темным паркетным полом, двусторонним камином, фасадом камина из металла и коричневым полом
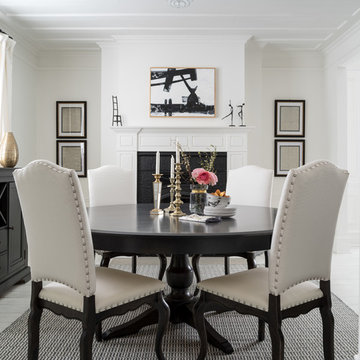
Идея дизайна: отдельная столовая среднего размера в стиле неоклассика (современная классика) с белыми стенами, стандартным камином, фасадом камина из металла и белым полом
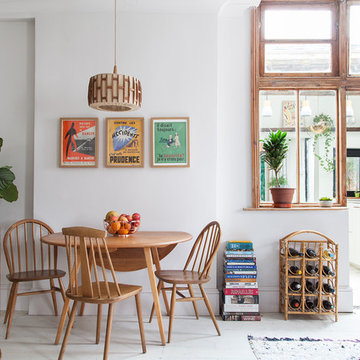
Kasia Fiszer
Стильный дизайн: гостиная-столовая среднего размера в стиле фьюжн с белыми стенами, деревянным полом, стандартным камином, фасадом камина из металла и белым полом - последний тренд
Стильный дизайн: гостиная-столовая среднего размера в стиле фьюжн с белыми стенами, деревянным полом, стандартным камином, фасадом камина из металла и белым полом - последний тренд
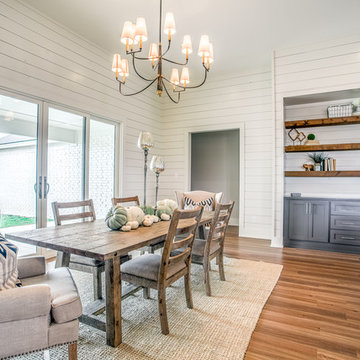
Walter Galaviz
На фото: гостиная-столовая среднего размера в стиле кантри с белыми стенами, паркетным полом среднего тона, стандартным камином, фасадом камина из металла и бежевым полом
На фото: гостиная-столовая среднего размера в стиле кантри с белыми стенами, паркетным полом среднего тона, стандартным камином, фасадом камина из металла и бежевым полом
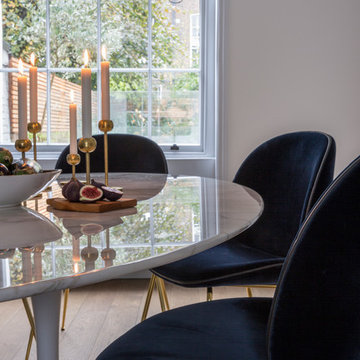
Elegant and sophisticated dining room
Идея дизайна: кухня-столовая среднего размера в скандинавском стиле с серыми стенами, светлым паркетным полом, стандартным камином, фасадом камина из металла и бежевым полом
Идея дизайна: кухня-столовая среднего размера в скандинавском стиле с серыми стенами, светлым паркетным полом, стандартным камином, фасадом камина из металла и бежевым полом
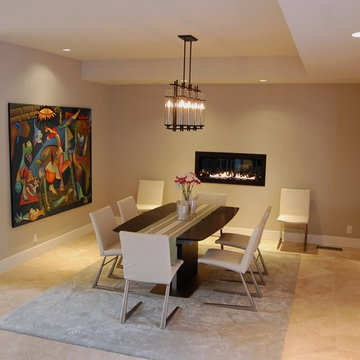
Источник вдохновения для домашнего уюта: гостиная-столовая среднего размера в современном стиле с полом из травертина, бежевыми стенами, горизонтальным камином и фасадом камина из металла
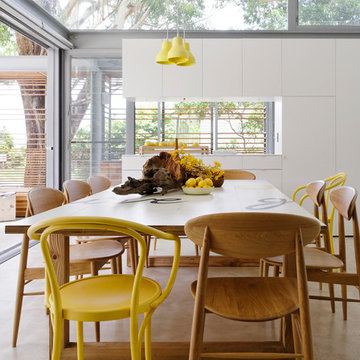
A casual holiday home along the Australian coast. A place where extended family and friends from afar can gather to create new memories. Robust enough for hordes of children, yet with an element of luxury for the adults.
Referencing the unique position between sea and the Australian bush, by means of textures, textiles, materials, colours and smells, to evoke a timeless connection to place, intrinsic to the memories of family holidays.
Avoca Weekender - Avoca Beach House at Avoca Beach
Architecture Saville Isaacs
http://www.architecturesavilleisaacs.com.au/
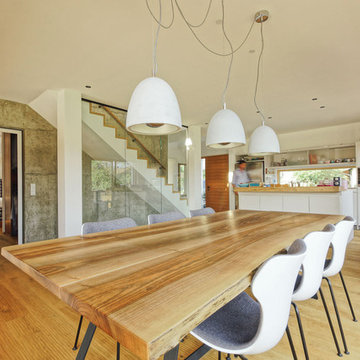
Свежая идея для дизайна: кухня-столовая среднего размера в современном стиле с белыми стенами, светлым паркетным полом, печью-буржуйкой, коричневым полом и фасадом камина из металла - отличное фото интерьера
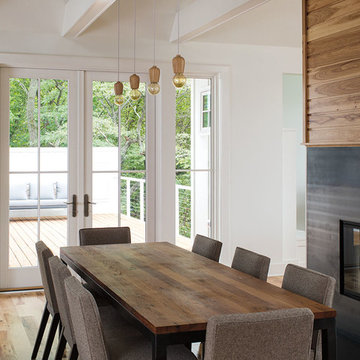
На фото: гостиная-столовая среднего размера в стиле модернизм с белыми стенами, светлым паркетным полом, двусторонним камином, фасадом камина из металла и коричневым полом
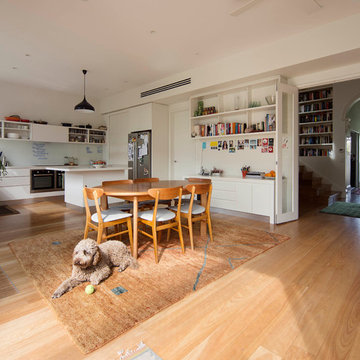
Ben Hosking Photography
Свежая идея для дизайна: кухня-столовая среднего размера в современном стиле с белыми стенами, светлым паркетным полом, стандартным камином и фасадом камина из металла - отличное фото интерьера
Свежая идея для дизайна: кухня-столовая среднего размера в современном стиле с белыми стенами, светлым паркетным полом, стандартным камином и фасадом камина из металла - отличное фото интерьера
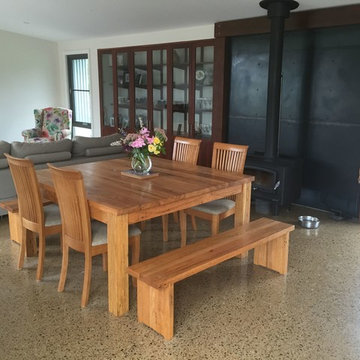
На фото: гостиная-столовая среднего размера в современном стиле с белыми стенами, бетонным полом, стандартным камином и фасадом камина из металла с
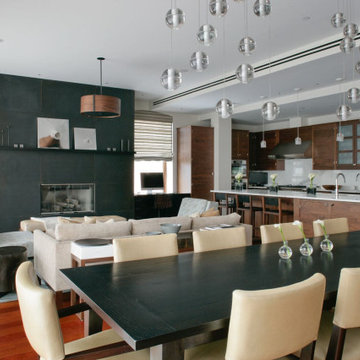
A stylish loft in Greenwich Village we designed for a lovely young family. Adorned with artwork and unique woodwork, we gave this home a modern warmth.
With tailored Holly Hunt and Dennis Miller furnishings, unique Bocci and Ralph Pucci lighting, and beautiful custom pieces, the result was a warm, textured, and sophisticated interior.
Other features include a unique black fireplace surround, custom wood block room dividers, and a stunning Joel Perlman sculpture.
Project completed by New York interior design firm Betty Wasserman Art & Interiors, which serves New York City, as well as across the tri-state area and in The Hamptons.
For more about Betty Wasserman, click here: https://www.bettywasserman.com/
To learn more about this project, click here: https://www.bettywasserman.com/spaces/macdougal-manor/
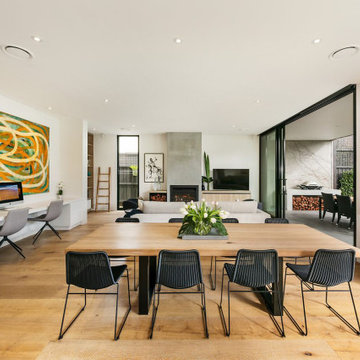
Пример оригинального дизайна: гостиная-столовая среднего размера в современном стиле с бежевыми стенами, светлым паркетным полом, стандартным камином, фасадом камина из металла и коричневым полом
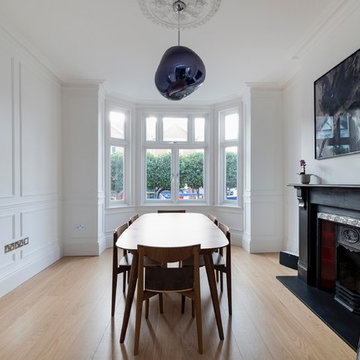
Adding the timber panelling to this dining room gives the wall an elegant lift!
Пример оригинального дизайна: кухня-столовая среднего размера в стиле неоклассика (современная классика) с белыми стенами, паркетным полом среднего тона, стандартным камином и фасадом камина из металла
Пример оригинального дизайна: кухня-столовая среднего размера в стиле неоклассика (современная классика) с белыми стенами, паркетным полом среднего тона, стандартным камином и фасадом камина из металла
Столовая среднего размера с фасадом камина из металла – фото дизайна интерьера
9
