Столовая среднего размера с фасадом камина из каменной кладки – фото дизайна интерьера
Сортировать:
Бюджет
Сортировать:Популярное за сегодня
81 - 100 из 111 фото
1 из 3
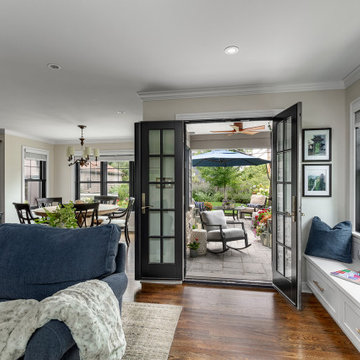
Источник вдохновения для домашнего уюта: гостиная-столовая среднего размера в стиле неоклассика (современная классика) с бежевыми стенами, паркетным полом среднего тона, горизонтальным камином, фасадом камина из каменной кладки и коричневым полом
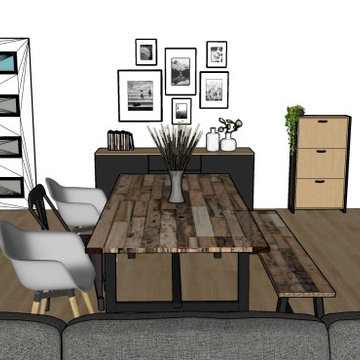
Rénovation d'une pièce à vivre avec un nouvel espace BAR et une nouvelle cuisine adaptée aux besoins de ses occupants. Décoration choisie avec un style industriel accentué dans l'espace salle à manger, pour la cuisine nous avons choisis une cuisine blanche afin de conserver une luminosité importante et ne pas surcharger l'effet industriel.
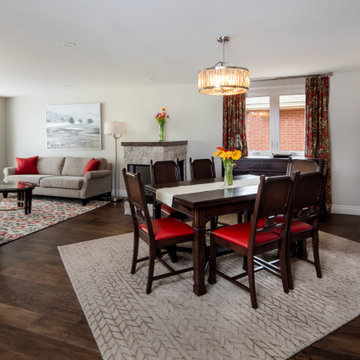
На фото: столовая среднего размера в стиле неоклассика (современная классика) с серыми стенами, паркетным полом среднего тона, двусторонним камином, фасадом камина из каменной кладки и коричневым полом
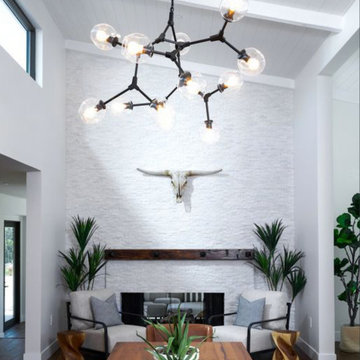
Идея дизайна: отдельная столовая среднего размера в современном стиле с белыми стенами, паркетным полом среднего тона, двусторонним камином, фасадом камина из каменной кладки, коричневым полом и сводчатым потолком
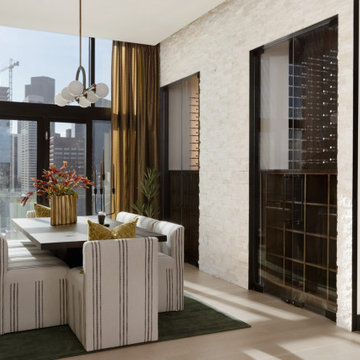
Penthouse dining room with modern rustic finishes, custom dining chairs and original artwork.
На фото: кухня-столовая среднего размера в стиле модернизм с белыми стенами, светлым паркетным полом, двусторонним камином, фасадом камина из каменной кладки и зеленым полом
На фото: кухня-столовая среднего размера в стиле модернизм с белыми стенами, светлым паркетным полом, двусторонним камином, фасадом камина из каменной кладки и зеленым полом
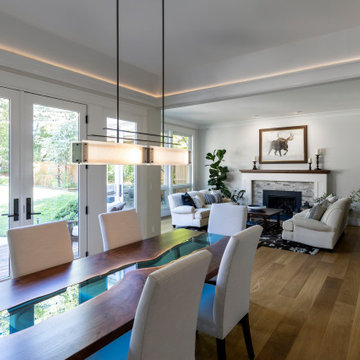
Стильный дизайн: гостиная-столовая среднего размера в классическом стиле с серыми стенами, темным паркетным полом, стандартным камином, фасадом камина из каменной кладки, коричневым полом и многоуровневым потолком - последний тренд
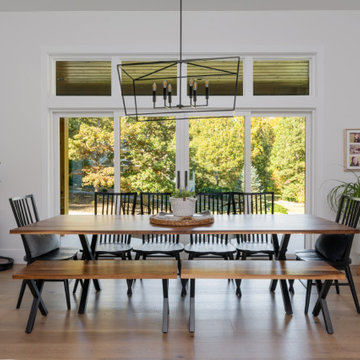
На фото: гостиная-столовая среднего размера в стиле неоклассика (современная классика) с белыми стенами, светлым паркетным полом, стандартным камином, фасадом камина из каменной кладки и бежевым полом с
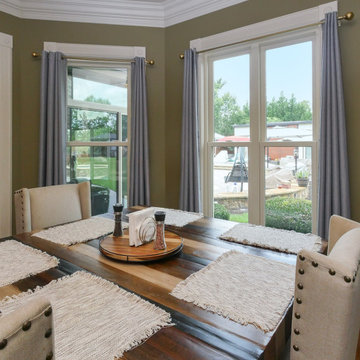
Charming dining room with new double hung windows we installed. This sleek and stylish room with stunning wood table and upholstered chairs looks outstanding with these new modern white windows providing good looks and energy efficiency. Get new windows for your home in a variety of styles and colors from Renewal by Andersen of Georgia, serving the whole state including Atlanta and Savannah.
. . . . . . . . . .
Find the perfect windows for your home by contacting us today at (844) 245-2799
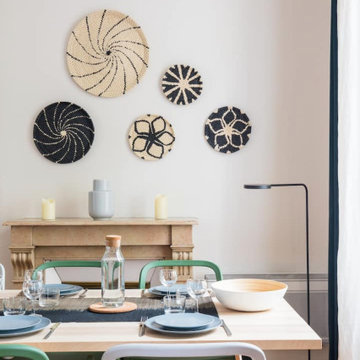
Пример оригинального дизайна: гостиная-столовая среднего размера в стиле модернизм с белыми стенами, светлым паркетным полом, стандартным камином, фасадом камина из каменной кладки и коричневым полом
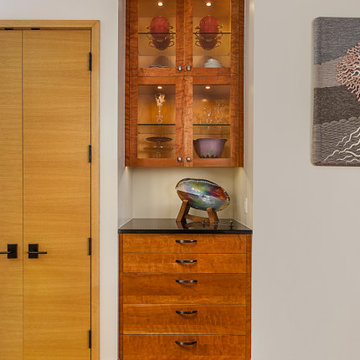
A custom cabinet utilizes curly cherry from the owners wood mill in Michigan. Design and Construction by Meadowlark Design + Build. Photography by Jeff Garland.
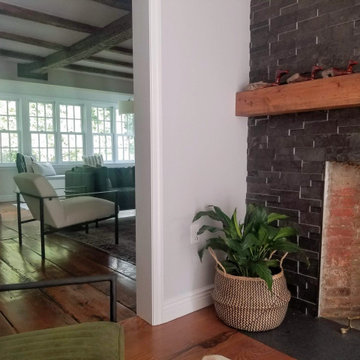
Whole Home design that encompasses a Modern Farmhouse aesthetic. Photos and design by True Identity Concepts.
Пример оригинального дизайна: кухня-столовая среднего размера в стиле кантри с серыми стенами, паркетным полом среднего тона, стандартным камином, фасадом камина из каменной кладки и коричневым полом
Пример оригинального дизайна: кухня-столовая среднего размера в стиле кантри с серыми стенами, паркетным полом среднего тона, стандартным камином, фасадом камина из каменной кладки и коричневым полом
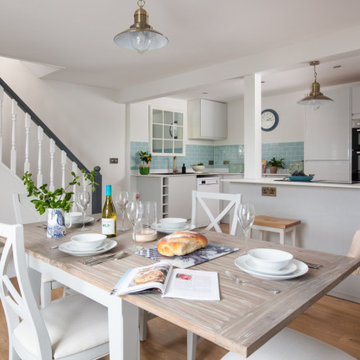
Boasting a large terrace with long reaching sea views across the River Fal and to Pendennis Point, Seahorse was a full property renovation managed by Warren French.

Design is often more about architecture than it is about decor. We focused heavily on embellishing and highlighting the client's fantastic architectural details in the living spaces, which were widely open and connected by a long Foyer Hallway with incredible arches and tall ceilings. We used natural materials such as light silver limestone plaster and paint, added rustic stained wood to the columns, arches and pilasters, and added textural ledgestone to focal walls. We also added new chandeliers with crystal and mercury glass for a modern nudge to a more transitional envelope. The contrast of light stained shelves and custom wood barn door completed the refurbished Foyer Hallway.
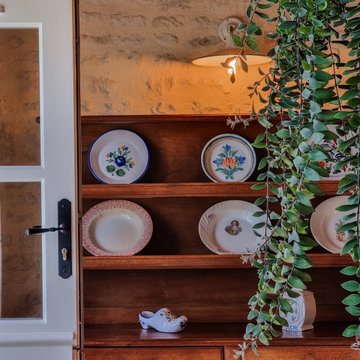
Le vaisselier décoré d'assiettes anciennes chinées.
Свежая идея для дизайна: отдельная столовая среднего размера в стиле кантри с бежевыми стенами, полом из терракотовой плитки, стандартным камином, фасадом камина из каменной кладки, красным полом и балками на потолке - отличное фото интерьера
Свежая идея для дизайна: отдельная столовая среднего размера в стиле кантри с бежевыми стенами, полом из терракотовой плитки, стандартным камином, фасадом камина из каменной кладки, красным полом и балками на потолке - отличное фото интерьера
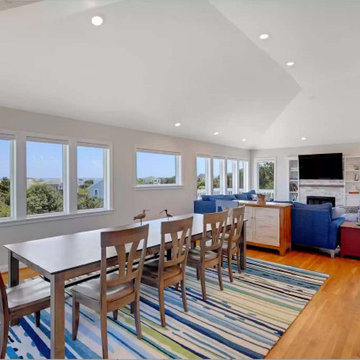
Welcome to the beach house! We are pleased to share the photos from this OBX, NC beach house we decorated for one of our existing local clients. We were happy to travel to NC to assist in setting up their vacation home.
Setting the tone in the entryway we selected furnishings with a coastal vibe. This console is 80 inches in length and is accented with beachy accessories and artwork.
This home has a fantastic open concept living area that is perfect for large family gatherings. We furnished a dining space for ten, a family room with a large sectional that will provide seating for a crowd, and added game table with chairs for overflow.
The dining table offers seating for 10 and includes 6 chairs and a bench seat that will comfortably sit 4. We selected a striped area rug in vibrant shades of blues and greens to give the space a coastal vibe.
In the mudroom, shiplap walls, bench seating, cubbies and towel hooks are both pretty and hugely functional!
A restful sleep awaits in the primary bedroom of this OBX beach house! A king size bed made of sand-blasted solid Rustic Poplar with metal accents and coordinating bedside tables create a rustic-yet-modern vibe. A large-scale mirror features a dark bronze frame with antique mirror side panels and corners with copper cladding and nail head details. For texture and comfort, we selected an area rug crafted from hand tufted ivory wool and rescued denim. Sheer window treatments keep the room light and airy.
Need a sleeping space at your vacation home for the children? We created a bunk bed configuration that maximizes space and accommodates sleeping for eight at our client's OBX beach house. It's super functional and also fun!
Stairwells with soaring ceilings call for statement lighting! We are in love with this gorgeous chandelier we chose for our client's OBX beach house.
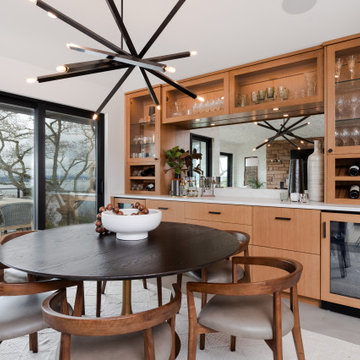
Added a built-in bar for beverage storage, wine storage and lots of open cabinetry to display glassware. The antique mirror helps make the space feel bigger and bounces light around on gray/rainy days.
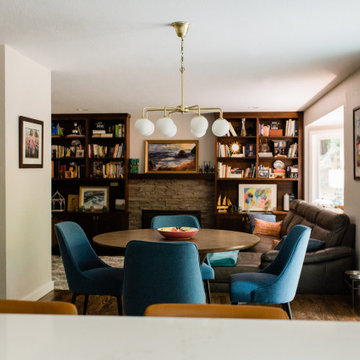
На фото: кухня-столовая среднего размера в современном стиле с белыми стенами, паркетным полом среднего тона, стандартным камином, фасадом камина из каменной кладки и коричневым полом

Luxury Vinyl Floors: Mannington Adura Flex - 6"x48" Dockside Boardwalk
Свежая идея для дизайна: кухня-столовая среднего размера с бежевыми стенами, полом из винила, стандартным камином, фасадом камина из каменной кладки и коричневым полом - отличное фото интерьера
Свежая идея для дизайна: кухня-столовая среднего размера с бежевыми стенами, полом из винила, стандартным камином, фасадом камина из каменной кладки и коричневым полом - отличное фото интерьера
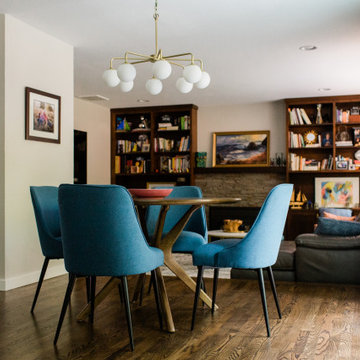
Идея дизайна: кухня-столовая среднего размера в современном стиле с белыми стенами, паркетным полом среднего тона, стандартным камином, фасадом камина из каменной кладки и коричневым полом
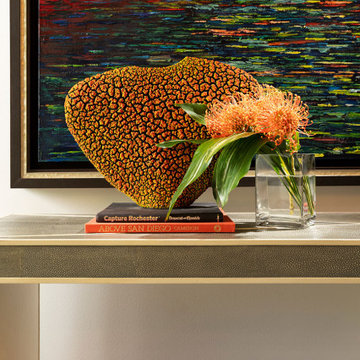
Пример оригинального дизайна: гостиная-столовая среднего размера в стиле модернизм с полом из керамогранита, двусторонним камином, фасадом камина из каменной кладки, серым полом и сводчатым потолком
Столовая среднего размера с фасадом камина из каменной кладки – фото дизайна интерьера
5