Столовая среднего размера с черным полом – фото дизайна интерьера
Сортировать:
Бюджет
Сортировать:Популярное за сегодня
61 - 80 из 666 фото
1 из 3
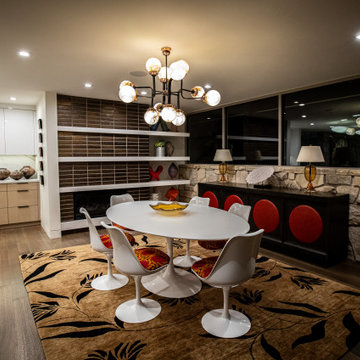
На фото: столовая среднего размера в стиле ретро с с кухонным уголком, белыми стенами, светлым паркетным полом, стандартным камином, фасадом камина из плитки и черным полом
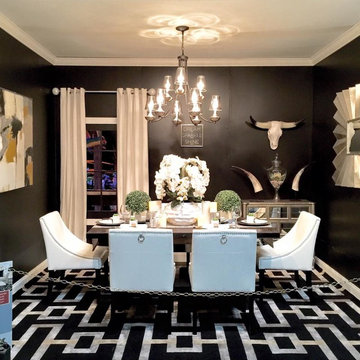
Идея дизайна: отдельная столовая среднего размера в современном стиле с черными стенами и черным полом

Источник вдохновения для домашнего уюта: гостиная-столовая среднего размера в скандинавском стиле с белыми стенами, полом из керамогранита, печью-буржуйкой, фасадом камина из металла, черным полом, потолком из вагонки и деревянными стенами
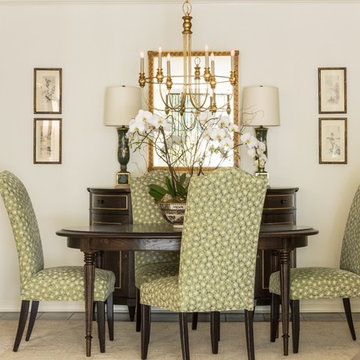
Susan Currie Design designed the update and renovation of a Garden District pied-a-terre.
Стильный дизайн: отдельная столовая среднего размера в стиле неоклассика (современная классика) с белыми стенами, полом из керамической плитки и черным полом без камина - последний тренд
Стильный дизайн: отдельная столовая среднего размера в стиле неоклассика (современная классика) с белыми стенами, полом из керамической плитки и черным полом без камина - последний тренд
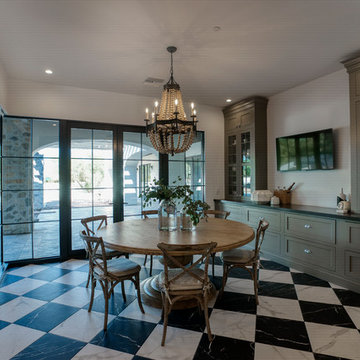
На фото: отдельная столовая среднего размера в современном стиле с белыми стенами, мраморным полом и черным полом без камина
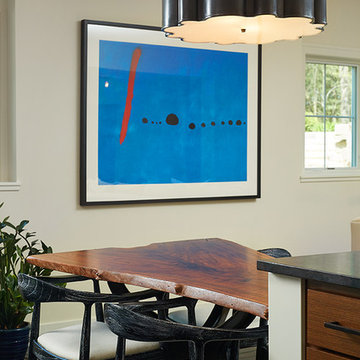
Builder: AVB Inc.
Interior Design: Vision Interiors by Visbeen
Photographer: Ashley Avila Photography
The Holloway blends the recent revival of mid-century aesthetics with the timelessness of a country farmhouse. Each façade features playfully arranged windows tucked under steeply pitched gables. Natural wood lapped siding emphasizes this homes more modern elements, while classic white board & batten covers the core of this house. A rustic stone water table wraps around the base and contours down into the rear view-out terrace.
Inside, a wide hallway connects the foyer to the den and living spaces through smooth case-less openings. Featuring a grey stone fireplace, tall windows, and vaulted wood ceiling, the living room bridges between the kitchen and den. The kitchen picks up some mid-century through the use of flat-faced upper and lower cabinets with chrome pulls. Richly toned wood chairs and table cap off the dining room, which is surrounded by windows on three sides. The grand staircase, to the left, is viewable from the outside through a set of giant casement windows on the upper landing. A spacious master suite is situated off of this upper landing. Featuring separate closets, a tiled bath with tub and shower, this suite has a perfect view out to the rear yard through the bedrooms rear windows. All the way upstairs, and to the right of the staircase, is four separate bedrooms. Downstairs, under the master suite, is a gymnasium. This gymnasium is connected to the outdoors through an overhead door and is perfect for athletic activities or storing a boat during cold months. The lower level also features a living room with view out windows and a private guest suite.
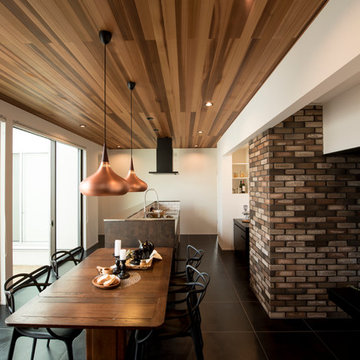
Photo by Takeuchi
На фото: гостиная-столовая среднего размера в современном стиле с белыми стенами, полом из сланца и черным полом без камина
На фото: гостиная-столовая среднего размера в современном стиле с белыми стенами, полом из сланца и черным полом без камина
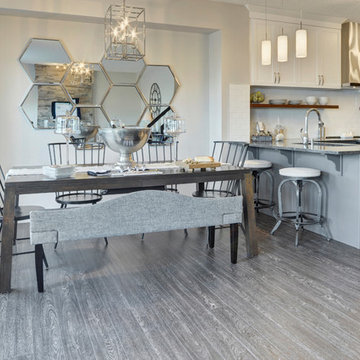
This open to kitchen nook is perfect for entertaining. With the easy access to the kitchen, room for a large table and extra seating it is also open to the greatroom.
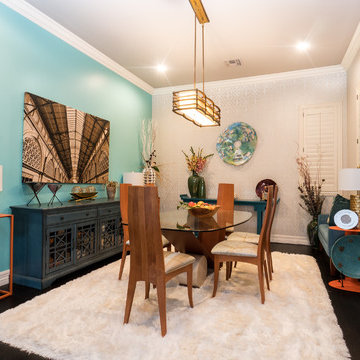
Damaris
Стильный дизайн: отдельная столовая среднего размера в современном стиле с бежевыми стенами, темным паркетным полом и черным полом без камина - последний тренд
Стильный дизайн: отдельная столовая среднего размера в современном стиле с бежевыми стенами, темным паркетным полом и черным полом без камина - последний тренд
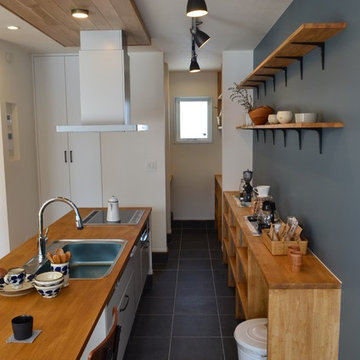
キッチン天板とダイニングテーブルがつながる造作テーブル。ダイニングキッチン自体が主役になるように設計しました。また天井仕上げをかえることで、空間が引き締まる効果もあります。
На фото: гостиная-столовая среднего размера в стиле лофт с синими стенами, паркетным полом среднего тона и черным полом без камина с
На фото: гостиная-столовая среднего размера в стиле лофт с синими стенами, паркетным полом среднего тона и черным полом без камина с
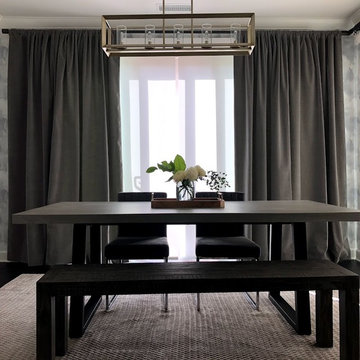
Идея дизайна: кухня-столовая среднего размера в стиле модернизм с серыми стенами, темным паркетным полом и черным полом
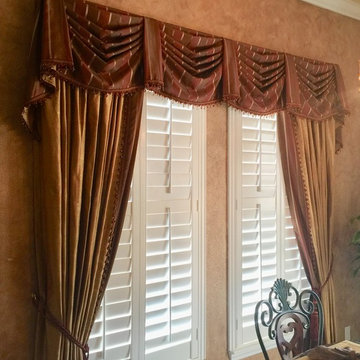
Стильный дизайн: отдельная столовая среднего размера в стиле неоклассика (современная классика) с бежевыми стенами, деревянным полом и черным полом без камина - последний тренд
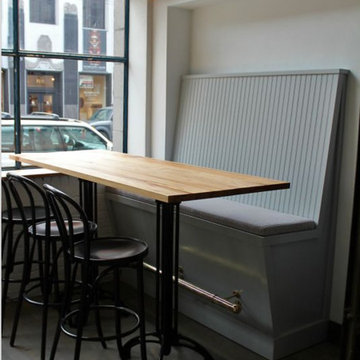
Стильный дизайн: гостиная-столовая среднего размера в стиле лофт с белыми стенами, темным паркетным полом, подвесным камином и черным полом - последний тренд
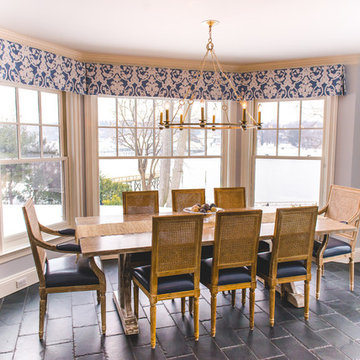
Kimberly Muto
Пример оригинального дизайна: кухня-столовая среднего размера в стиле кантри с синими стенами, полом из керамической плитки и черным полом без камина
Пример оригинального дизайна: кухня-столовая среднего размера в стиле кантри с синими стенами, полом из керамической плитки и черным полом без камина
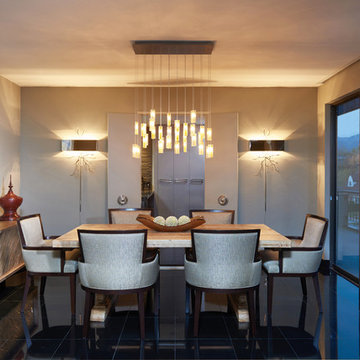
Peter Christiansen Valli
На фото: гостиная-столовая среднего размера в стиле фьюжн с серыми стенами, мраморным полом и черным полом с
На фото: гостиная-столовая среднего размера в стиле фьюжн с серыми стенами, мраморным полом и черным полом с
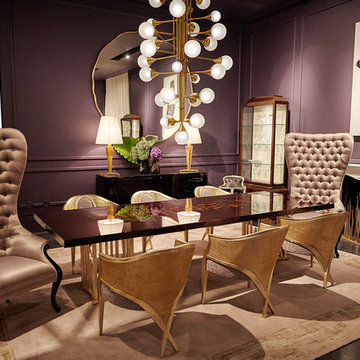
Идея дизайна: отдельная столовая среднего размера в классическом стиле с фиолетовыми стенами, фасадом камина из штукатурки и черным полом
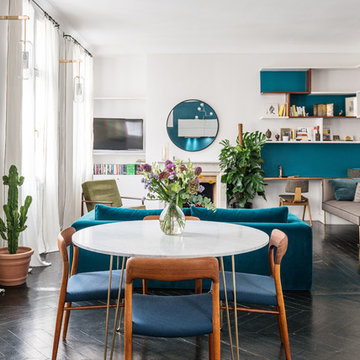
Situé au 4ème et 5ème étage, ce beau duplex est mis en valeur par sa luminosité. En contraste aux murs blancs, le parquet hausmannien en pointe de Hongrie a été repeint en noir, ce qui lui apporte une touche moderne. Dans le salon / cuisine ouverte, la grande bibliothèque d’angle a été dessinée et conçue sur mesure en bois de palissandre, et sert également de bureau.
La banquette également dessinée sur mesure apporte un côté cosy et très chic avec ses pieds en laiton.
La cuisine sans poignée, sur fond bleu canard, a un plan de travail en granit avec des touches de cuivre.
A l’étage, le bureau accueille un grand plan de travail en chêne massif, avec de grandes étagères peintes en vert anglais. La chambre parentale, très douce, est restée dans les tons blancs.
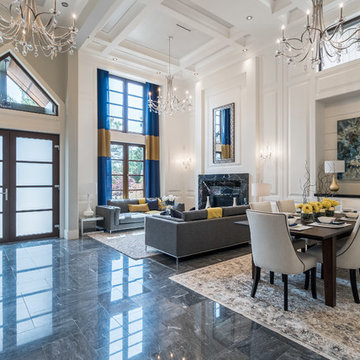
Источник вдохновения для домашнего уюта: гостиная-столовая среднего размера в классическом стиле с белыми стенами, мраморным полом и черным полом без камина
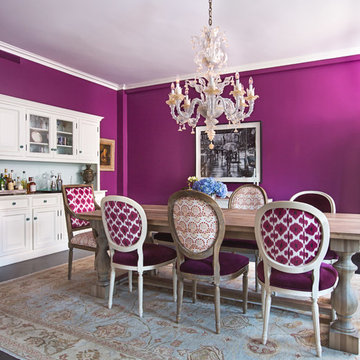
Dining room designed by Rebecca Soskin.
На фото: столовая среднего размера в стиле фьюжн с фиолетовыми стенами и черным полом с
На фото: столовая среднего размера в стиле фьюжн с фиолетовыми стенами и черным полом с
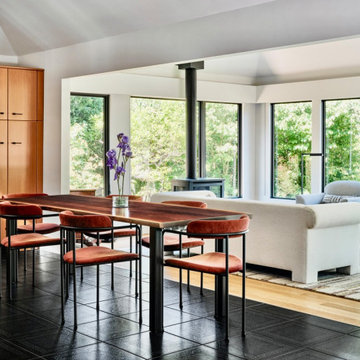
•the windows were enlarged to capture the nearly 360º views of the gardens and water feature, just beyond
Interior features:
• the kitchen/sunroom dining area were reconfigured. A wall was removed between the sunroom and kitchen to create a more open floor plan. The space now consists of a living room/kitchen/dining/sitting area. The dining table was custom designed to fit the space.
• the kitchen was cavernous. Adding the new wall and a fabric paneled drop ceiling created a more comfortable, welcoming space with much better acoustics
Столовая среднего размера с черным полом – фото дизайна интерьера
4