Столовая с желтым полом – фото дизайна интерьера
Сортировать:
Бюджет
Сортировать:Популярное за сегодня
61 - 80 из 495 фото
1 из 2
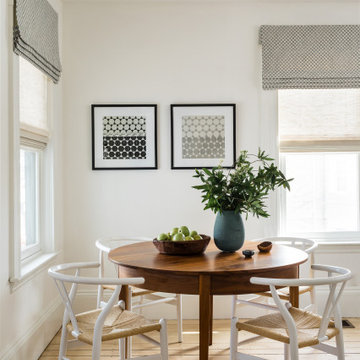
Somerville Breakfast Room
Источник вдохновения для домашнего уюта: маленькая столовая в стиле неоклассика (современная классика) с с кухонным уголком, белыми стенами, светлым паркетным полом и желтым полом для на участке и в саду
Источник вдохновения для домашнего уюта: маленькая столовая в стиле неоклассика (современная классика) с с кухонным уголком, белыми стенами, светлым паркетным полом и желтым полом для на участке и в саду
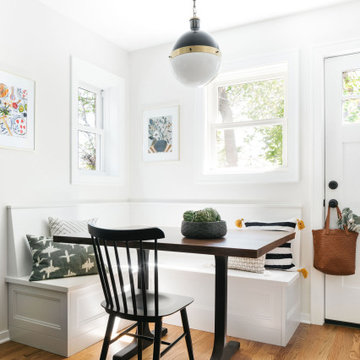
На фото: маленькая отдельная столовая в стиле неоклассика (современная классика) с светлым паркетным полом и желтым полом для на участке и в саду с
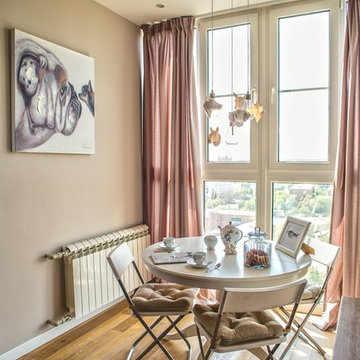
Стильный дизайн: кухня-столовая в стиле фьюжн с бежевыми стенами, паркетным полом среднего тона и желтым полом без камина - последний тренд
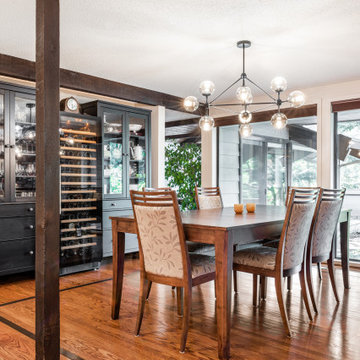
На фото: отдельная столовая среднего размера в стиле ретро с белыми стенами, светлым паркетным полом и желтым полом
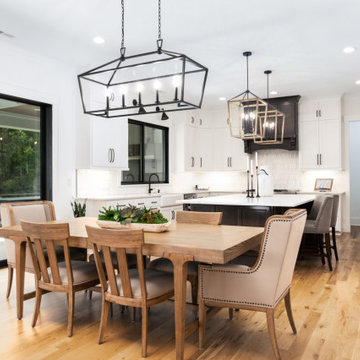
Open kitchen
Свежая идея для дизайна: огромная кухня-столовая в стиле неоклассика (современная классика) с белыми стенами, светлым паркетным полом и желтым полом - отличное фото интерьера
Свежая идея для дизайна: огромная кухня-столовая в стиле неоклассика (современная классика) с белыми стенами, светлым паркетным полом и желтым полом - отличное фото интерьера
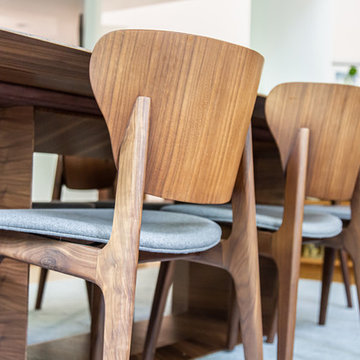
Mid-century modern dining room with clean, modern furniture and colorful accessories.
Идея дизайна: гостиная-столовая среднего размера в стиле ретро с белыми стенами, светлым паркетным полом и желтым полом без камина
Идея дизайна: гостиная-столовая среднего размера в стиле ретро с белыми стенами, светлым паркетным полом и желтым полом без камина
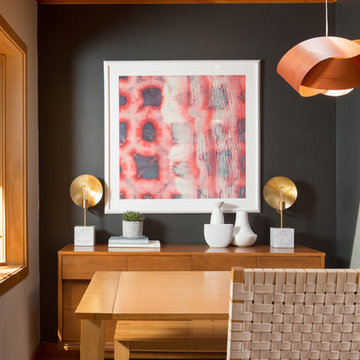
Photography by Alex Crook
www.alexcrook.com
Идея дизайна: маленькая кухня-столовая в стиле ретро с черными стенами, паркетным полом среднего тона, двусторонним камином, фасадом камина из кирпича и желтым полом для на участке и в саду
Идея дизайна: маленькая кухня-столовая в стиле ретро с черными стенами, паркетным полом среднего тона, двусторонним камином, фасадом камина из кирпича и желтым полом для на участке и в саду
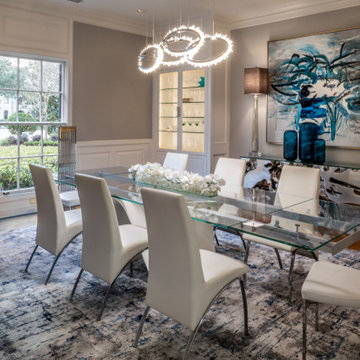
The paneled walls, geometric chandelier, abstract art and metallic driftwood console table turn this formal dining room into an eclectic, but totally gorg, space. Strong teals, blues reflect off of the natural light that pours in from the front windows. An extra long glass top dining table keeps the room airy and sophisticated. Tall modern metal chairs flank the ends of the table giving height but not taking away from the overall sleek atmosphere.
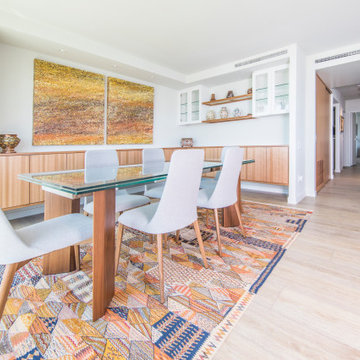
Sutton Signature from the Modin Rigid LVP Collection: Refined yet natural. A white wire-brush gives the natural wood tone a distinct depth, lending it to a variety of spaces.
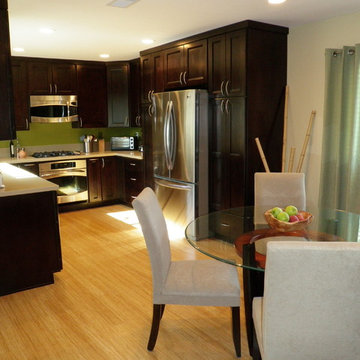
Пример оригинального дизайна: столовая в современном стиле с полом из бамбука и желтым полом
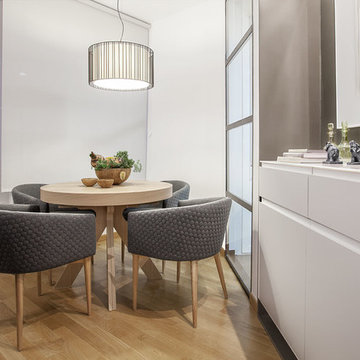
osvaldoperez
Пример оригинального дизайна: маленькая гостиная-столовая в стиле модернизм с желтыми стенами, светлым паркетным полом и желтым полом для на участке и в саду
Пример оригинального дизайна: маленькая гостиная-столовая в стиле модернизм с желтыми стенами, светлым паркетным полом и желтым полом для на участке и в саду
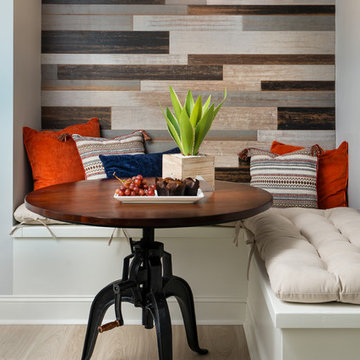
Ilya Zobanov
Стильный дизайн: столовая среднего размера в стиле модернизм с серыми стенами, светлым паркетным полом, горизонтальным камином, фасадом камина из металла и желтым полом - последний тренд
Стильный дизайн: столовая среднего размера в стиле модернизм с серыми стенами, светлым паркетным полом, горизонтальным камином, фасадом камина из металла и желтым полом - последний тренд
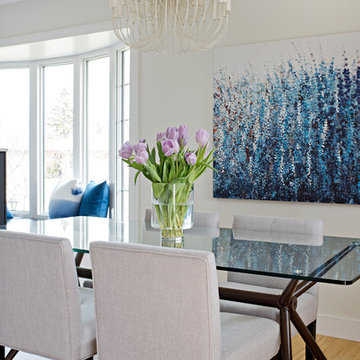
A dining room doesn’t need to be extravagant in architectural detail to feel inviting. All it takes is a great chandelier, beautiful furniture and artwork to create an inviting dining setting.
Photographer: Mike Chajecki
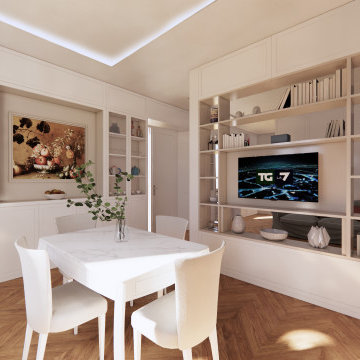
Источник вдохновения для домашнего уюта: столовая среднего размера в классическом стиле с белыми стенами, паркетным полом среднего тона, желтым полом, многоуровневым потолком и панелями на стенах
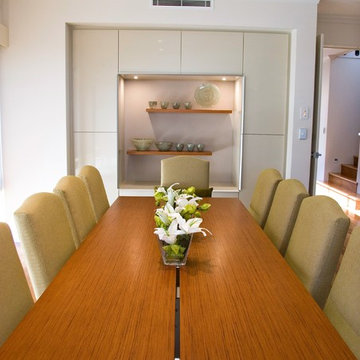
A recess is a great feature in every room as it provides depth and the potential to become a focal point or display niche. In most cases though it is viewed as a storage opportunity and our clients were happy to sacrifice the aesthetic benefits, for a wall storage solution for good crockery etc. We took a holistic approach and created a frame type storage unit, which features a display, crockery storage, even a bar cabinet and yes a bench area to rest a platter or two when entertaining. Good design is holistic!
Interior design - Despina Design
Furniture Design - Despina Design
Photography- Pearlin Design and Photography
Chair Upholstery - Everest Design
Dining table- Interior Design Elements
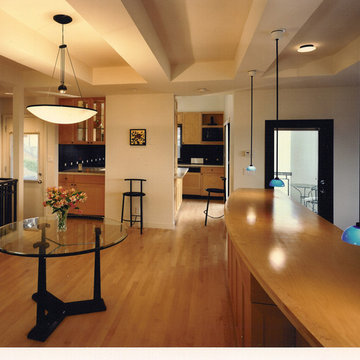
Mark Trousdale, photographer.
View of the dining room and living room looking toward the kitchen.
Идея дизайна: маленькая гостиная-столовая в современном стиле с белыми стенами, светлым паркетным полом и желтым полом для на участке и в саду
Идея дизайна: маленькая гостиная-столовая в современном стиле с белыми стенами, светлым паркетным полом и желтым полом для на участке и в саду

This home in Napa off Silverado was rebuilt after burning down in the 2017 fires. Architect David Rulon, a former associate of Howard Backen, known for this Napa Valley industrial modern farmhouse style. Composed in mostly a neutral palette, the bones of this house are bathed in diffused natural light pouring in through the clerestory windows. Beautiful textures and the layering of pattern with a mix of materials add drama to a neutral backdrop. The homeowners are pleased with their open floor plan and fluid seating areas, which allow them to entertain large gatherings. The result is an engaging space, a personal sanctuary and a true reflection of it's owners' unique aesthetic.
Inspirational features are metal fireplace surround and book cases as well as Beverage Bar shelving done by Wyatt Studio, painted inset style cabinets by Gamma, moroccan CLE tile backsplash and quartzite countertops.
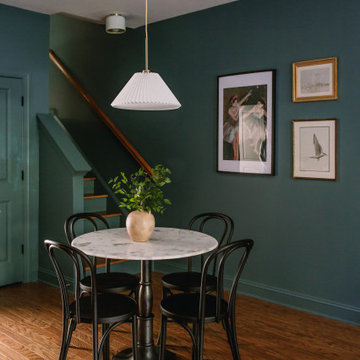
Стильный дизайн: столовая среднего размера в стиле фьюжн с синими стенами, паркетным полом среднего тона и желтым полом без камина - последний тренд
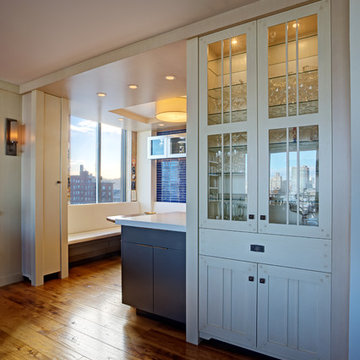
View from living room into breakfast/kitchen area
Идея дизайна: кухня-столовая среднего размера в стиле фьюжн с белыми стенами, паркетным полом среднего тона и желтым полом
Идея дизайна: кухня-столовая среднего размера в стиле фьюжн с белыми стенами, паркетным полом среднего тона и желтым полом
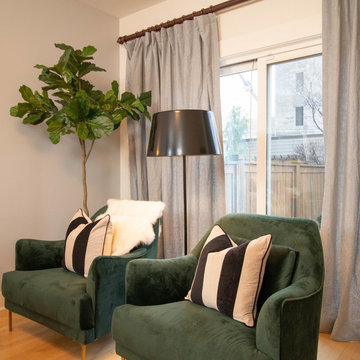
Lionheart Pictures
Стильный дизайн: отдельная столовая среднего размера в современном стиле с синими стенами, светлым паркетным полом и желтым полом без камина - последний тренд
Стильный дизайн: отдельная столовая среднего размера в современном стиле с синими стенами, светлым паркетным полом и желтым полом без камина - последний тренд
Столовая с желтым полом – фото дизайна интерьера
4