Столовая с зелеными стенами и фасадом камина из кирпича – фото дизайна интерьера
Сортировать:
Бюджет
Сортировать:Популярное за сегодня
41 - 60 из 94 фото
1 из 3
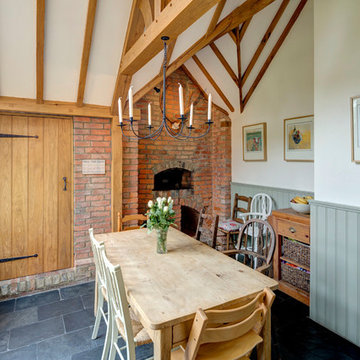
На фото: кухня-столовая среднего размера в стиле кантри с зелеными стенами, полом из сланца, стандартным камином, фасадом камина из кирпича и серым полом
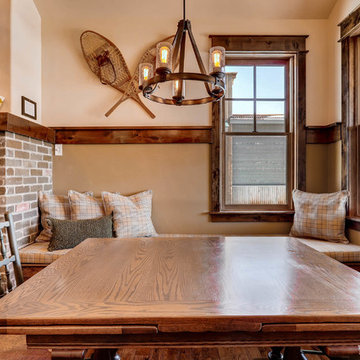
Rent this cabin in Grand Lake Colorado at www.GrandLakeCabinRentals.com
Источник вдохновения для домашнего уюта: маленькая гостиная-столовая в стиле кантри с зелеными стенами, темным паркетным полом, стандартным камином, фасадом камина из кирпича и коричневым полом для на участке и в саду
Источник вдохновения для домашнего уюта: маленькая гостиная-столовая в стиле кантри с зелеными стенами, темным паркетным полом, стандартным камином, фасадом камина из кирпича и коричневым полом для на участке и в саду
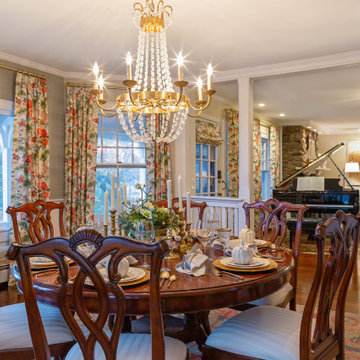
A lovely traditional dining room, a nod to the historic architecture of the 1908 home. An imported handmade area rug is the foundation of the room. Scalamandre floral linen drapery fabric adds elegance and pops of color. Grass cloth wallpaper provides interesting texture and a suitable backdrop for the Client's original art.
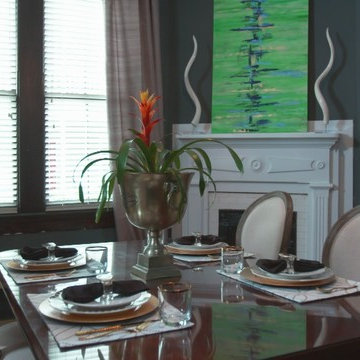
This 1800’s Charleston Victorian home was remodeled inside and out. We painted the exterior, redid the brick wall and entry steps and repaired wood rot. For the interior, we took down a wall to make the space more open and less compartmentalized, which is common in Charleston homes from this period. We were able to save the fireplace to keep the history of the home, but took down the surrounding wall and exposed the original brick, which added character and dimension. The original flooring was also kept and refinished. The kitchen was completely gutted and a secondary stairway was removed to enlarge the space. This modern kitchen renovation included a custom hood, new cabinets, gas range, farm sink, custom island - made to look like a piece of furniture - with a walnut butcher block top from Walnut Woodworks. Finally, we turned an old closet into a half bath and laundry space, which added value and functionality to the home. This project was designed in partnership with Krystine Edwards Real Estate & Design for the HGTV pilot episode, “Move-In Ready,” which aired in May 2016.
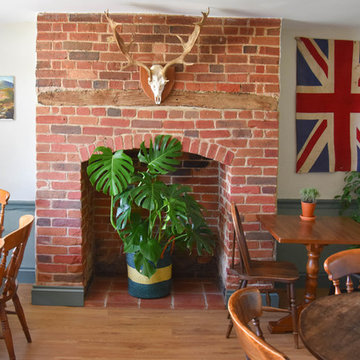
Pub dining room, total refurb of the interior of the pub, original painting of Scottish hills, a vintage flag and a stag's antlers adorn the walls with contemporary tones on the walls and finished with a selection of large plants.
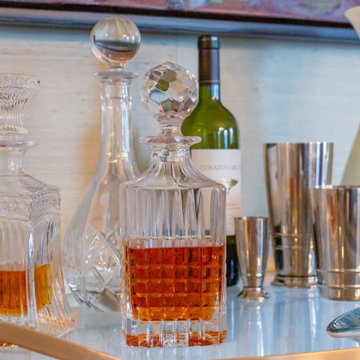
Ready for company!!!
Vintage tableware, brass silverware, and the perfect little soup pumpkins!
Close up of the linen drapery fabric.
Vintage decanters for the classy brass bar cart!
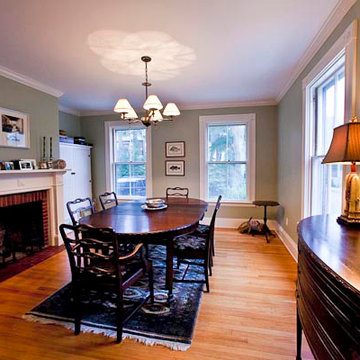
Photos by A4 Architecture. For more information about A4 Architecture + Planning and the Renovation in the Point visit www.A4arch.com
На фото: отдельная столовая среднего размера в классическом стиле с зелеными стенами, паркетным полом среднего тона, стандартным камином и фасадом камина из кирпича с
На фото: отдельная столовая среднего размера в классическом стиле с зелеными стенами, паркетным полом среднего тона, стандартным камином и фасадом камина из кирпича с
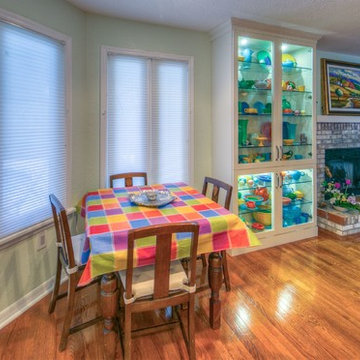
Custom Cabinetry by Ocala Kitchen and Bath Inc.
Пример оригинального дизайна: гостиная-столовая среднего размера в стиле неоклассика (современная классика) с зелеными стенами, светлым паркетным полом и фасадом камина из кирпича без камина
Пример оригинального дизайна: гостиная-столовая среднего размера в стиле неоклассика (современная классика) с зелеными стенами, светлым паркетным полом и фасадом камина из кирпича без камина
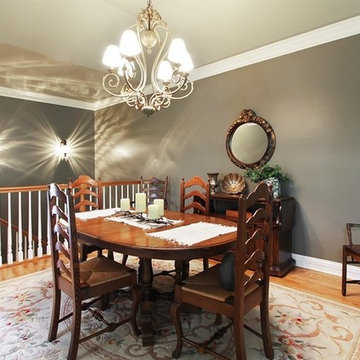
Interior Repaint of Walls, Trim, Ceilings and Doors
На фото: гостиная-столовая среднего размера в классическом стиле с зелеными стенами, светлым паркетным полом, фасадом камина из кирпича и коричневым полом без камина
На фото: гостиная-столовая среднего размера в классическом стиле с зелеными стенами, светлым паркетным полом, фасадом камина из кирпича и коричневым полом без камина
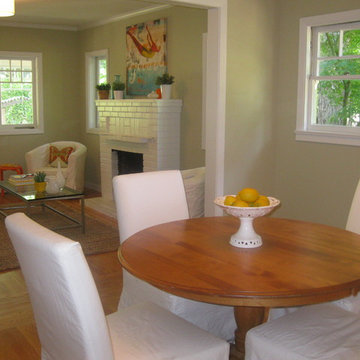
Источник вдохновения для домашнего уюта: гостиная-столовая среднего размера в морском стиле с зелеными стенами, паркетным полом среднего тона, стандартным камином и фасадом камина из кирпича
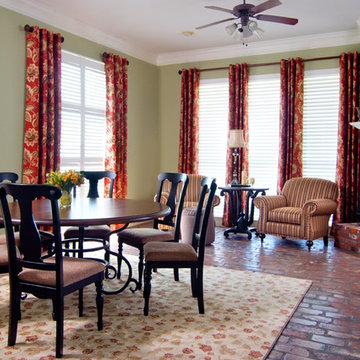
Clients were ready to get rid of "hand me down" furniture and have a comfortable space for family meals and entertaining. Window treatments include shutters, faux wood blinds and stylish floral print grommet panels. Photographed by Don Kadair
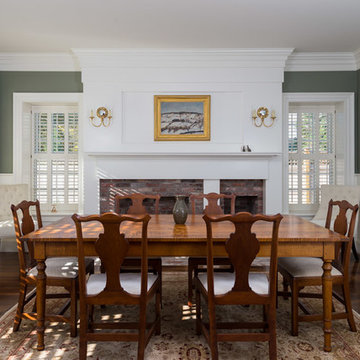
Tyra Pacheco
На фото: большая кухня-столовая с зелеными стенами, паркетным полом среднего тона, стандартным камином и фасадом камина из кирпича
На фото: большая кухня-столовая с зелеными стенами, паркетным полом среднего тона, стандартным камином и фасадом камина из кирпича
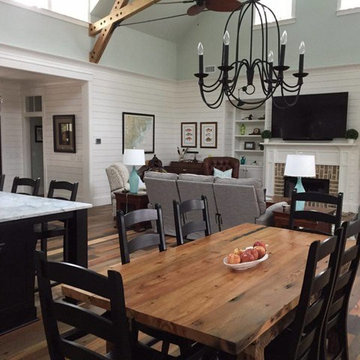
OLD DIRTY GOAT
RECLAIMED & ANTIQUE HEART PINE
A floor with so much character, no other name would do
Источник вдохновения для домашнего уюта: большая столовая с зелеными стенами, стандартным камином и фасадом камина из кирпича
Источник вдохновения для домашнего уюта: большая столовая с зелеными стенами, стандартным камином и фасадом камина из кирпича
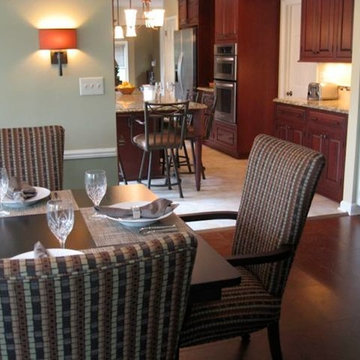
Свежая идея для дизайна: большая отдельная столовая в стиле неоклассика (современная классика) с зелеными стенами, пробковым полом, стандартным камином, фасадом камина из кирпича и коричневым полом - отличное фото интерьера
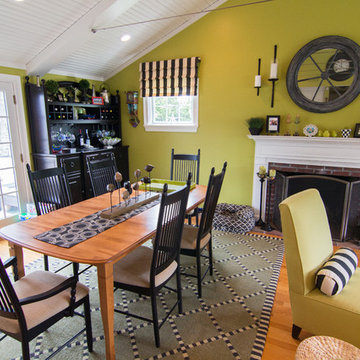
Jed Burdick - Votary Media
Стильный дизайн: гостиная-столовая в морском стиле с зелеными стенами, паркетным полом среднего тона, стандартным камином и фасадом камина из кирпича - последний тренд
Стильный дизайн: гостиная-столовая в морском стиле с зелеными стенами, паркетным полом среднего тона, стандартным камином и фасадом камина из кирпича - последний тренд
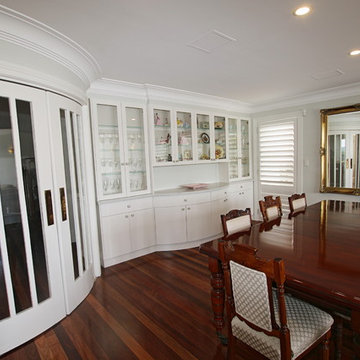
Brian Patterson
Источник вдохновения для домашнего уюта: большая гостиная-столовая в классическом стиле с зелеными стенами, паркетным полом среднего тона, стандартным камином и фасадом камина из кирпича
Источник вдохновения для домашнего уюта: большая гостиная-столовая в классическом стиле с зелеными стенами, паркетным полом среднего тона, стандартным камином и фасадом камина из кирпича

- Dark green alcove hues to visually enhance the existing brick. Previously painted black, but has now been beautifully sandblasted and coated in a clear matt lacquer brick varnish to help minimise airborne loose material.
- Various bricks were chopped out and replaced prior to work due to age related deterioration.
- Dining room floor was previously original orange squared quarry tiles and soil. A damp proof membrane was installed to help enhance and retain heat during winter, whilst also minimising the risk of damp progressing.
- Dining room floor finish was silver-lined with matt lacquered engineered wood panels. Engineered wood flooring is more appropriate for older properties due to their damp proof lining fused into the wood panel.
- a course of bricks were chopped out spanning the length of the dining room from the exterior due to previous damp present. An extra 2 courses of engineered blue brick were introduced due to the exterior slope of the driveway. This has so far seen the damp disappear which allowed the room to be re-plastered and painted.
- Original features previously removed from dining room were reintroduced such as coving, plaster ceiling rose and original 4 panel moulded doors.
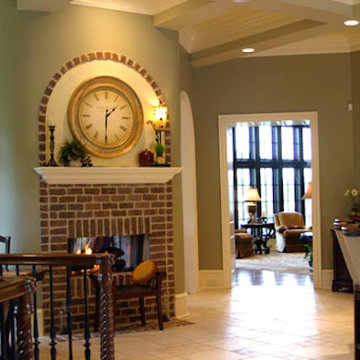
На фото: столовая с зелеными стенами, полом из керамической плитки, стандартным камином и фасадом камина из кирпича
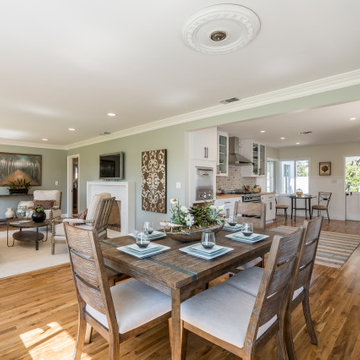
Источник вдохновения для домашнего уюта: гостиная-столовая среднего размера в стиле кантри с зелеными стенами, паркетным полом среднего тона, стандартным камином и фасадом камина из кирпича
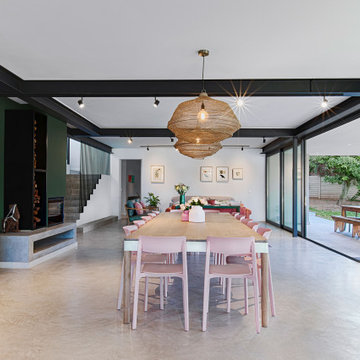
На фото: большая столовая в современном стиле с зелеными стенами, бетонным полом, угловым камином, фасадом камина из кирпича и белым полом с
Столовая с зелеными стенами и фасадом камина из кирпича – фото дизайна интерьера
3