Столовая с зелеными стенами и фасадом камина из кирпича – фото дизайна интерьера
Сортировать:
Бюджет
Сортировать:Популярное за сегодня
21 - 40 из 94 фото
1 из 3
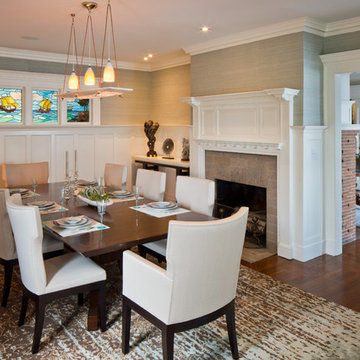
A desire for a more modern and zen-like environment in a historical, turn of the century stone and stucco house was the drive and challenge for this sophisticated Siemasko + Verbridge Interiors project. Along with a fresh color palette, new furniture is woven with antiques, books, and artwork to enliven the space. Carefully selected finishes enhance the openness of the glass pool structure, without competing with the grand ocean views. Thoughtfully designed cabinetry and family friendly furnishings, including a kitchenette, billiard area, and home theater, were designed for both kids and adults.
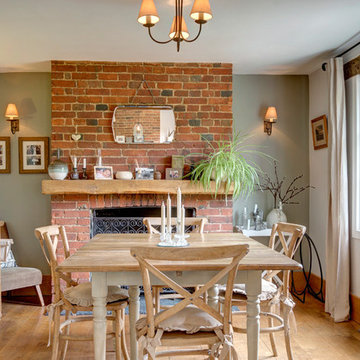
На фото: отдельная столовая среднего размера в стиле кантри с зелеными стенами, светлым паркетным полом, стандартным камином, фасадом камина из кирпича и коричневым полом с
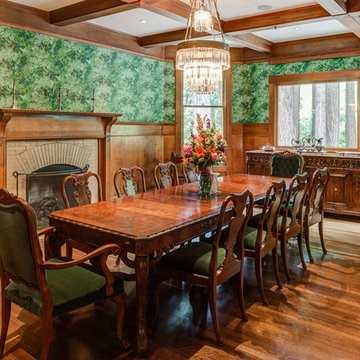
На фото: отдельная столовая среднего размера в викторианском стиле с зелеными стенами, паркетным полом среднего тона, стандартным камином, фасадом камина из кирпича и коричневым полом с
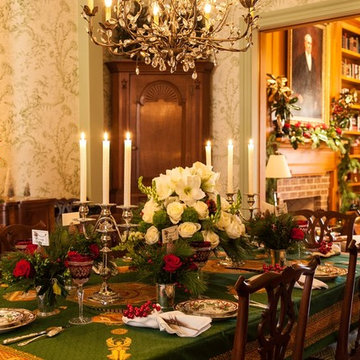
Southern Plantation home in McLean Virginia decorated for Christmas house tour.
На фото: большая отдельная столовая в классическом стиле с зелеными стенами, паркетным полом среднего тона, стандартным камином, фасадом камина из кирпича и разноцветным полом
На фото: большая отдельная столовая в классическом стиле с зелеными стенами, паркетным полом среднего тона, стандартным камином, фасадом камина из кирпича и разноцветным полом

debra szidon
Свежая идея для дизайна: кухня-столовая среднего размера в стиле неоклассика (современная классика) с зелеными стенами, бетонным полом, стандартным камином, фасадом камина из кирпича и зеленым полом - отличное фото интерьера
Свежая идея для дизайна: кухня-столовая среднего размера в стиле неоклассика (современная классика) с зелеными стенами, бетонным полом, стандартным камином, фасадом камина из кирпича и зеленым полом - отличное фото интерьера
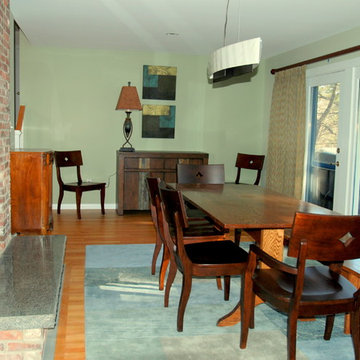
All that was salvageable in the dining room when this house burned was the farmers table and bench. Open to the living room the soft green and blue palette is warmed with darker wood furnishings on light brand new hardwood. The drapes provide both privacy and visual interest in the new room. Kelly J Murphy
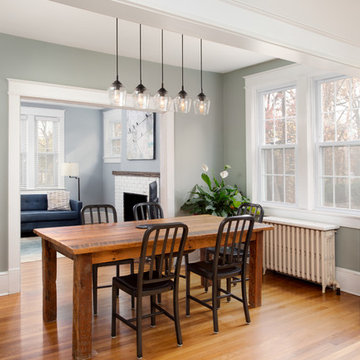
We removed a wall between the old kitchen and an adjacent and underutilized sunroom. By expanding the kitchen and opening it up to the dining room, we improved circulation and made this house a more welcoming place to to entertain friends and family.
Photos: Jenn Verrier Photography
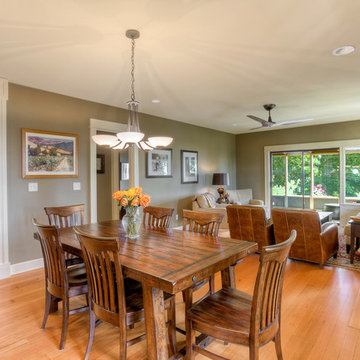
The living room and dining room are connected, allowing people to move freely.
Стильный дизайн: большая гостиная-столовая в стиле кантри с зелеными стенами, светлым паркетным полом, стандартным камином и фасадом камина из кирпича - последний тренд
Стильный дизайн: большая гостиная-столовая в стиле кантри с зелеными стенами, светлым паркетным полом, стандартным камином и фасадом камина из кирпича - последний тренд
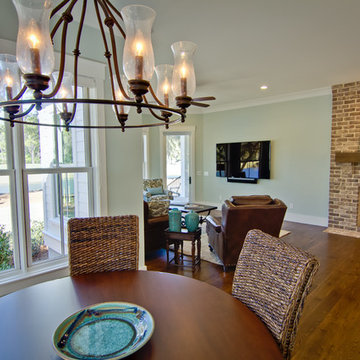
На фото: кухня-столовая среднего размера в классическом стиле с зелеными стенами, темным паркетным полом, стандартным камином и фасадом камина из кирпича
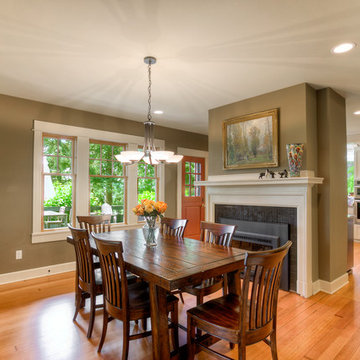
The dining room allows for easy access to the kitchen, but still offers privacy from the hustle and bustle of cooking.
Стильный дизайн: большая кухня-столовая в стиле кантри с зелеными стенами, светлым паркетным полом, стандартным камином и фасадом камина из кирпича - последний тренд
Стильный дизайн: большая кухня-столовая в стиле кантри с зелеными стенами, светлым паркетным полом, стандартным камином и фасадом камина из кирпича - последний тренд
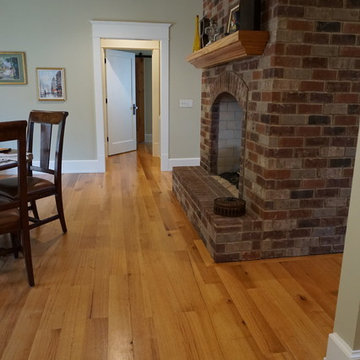
Rift & Quarter Sawn red oak is one of the best options for flooring. Red Oak is traditionally the most popular species in the US for hardwood, and the Rift & Quarter Sawn cut allows for a more unique look at a great price. We have beautiful color variation, slow growing season that make tight growth rings, Great Stability, perfect for above radiant heat.
If you don't like the color variation, and want a darker floor. Stain it. Much more cost effective than paying for white oak and staining it dark!
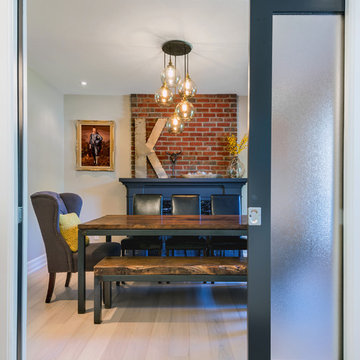
Dining room with pocket doors for privacy, or open for increased sense of space. This dining room is located of the new front entry, both of which used to be the formal living room at the front of the home.
Photo by Andrew Snow Photography
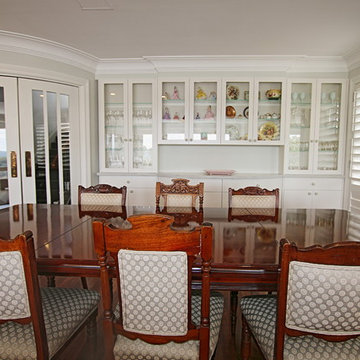
Brian Patterson
Идея дизайна: большая гостиная-столовая в классическом стиле с зелеными стенами, паркетным полом среднего тона, стандартным камином и фасадом камина из кирпича
Идея дизайна: большая гостиная-столовая в классическом стиле с зелеными стенами, паркетным полом среднего тона, стандартным камином и фасадом камина из кирпича
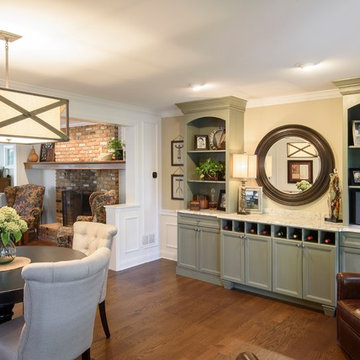
This breakfast nook is sectioned off from the main dining room and provides a more private, cozy space to dine when not hosting. The wooden light fixture and green cabinet are a blend of traditional and contemporary styling. The ceiling lights highlight the cabinetry and the hanging light creates a focal point over the table. The large opening leading to the dining room creates an open feel, and the high shelving adds layers to the room. One unique element of the cabinetry apart from the high shelving is the cube shelving, perfect for holding wine or other small items, while simultaneously adding to the display of the wall.
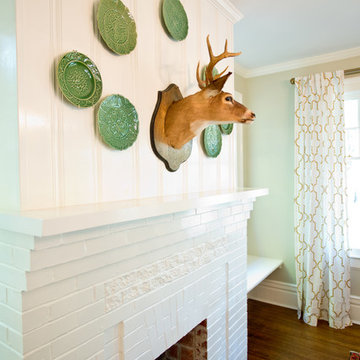
Пример оригинального дизайна: столовая среднего размера в стиле кантри с зелеными стенами, темным паркетным полом, стандартным камином, фасадом камина из кирпича и коричневым полом
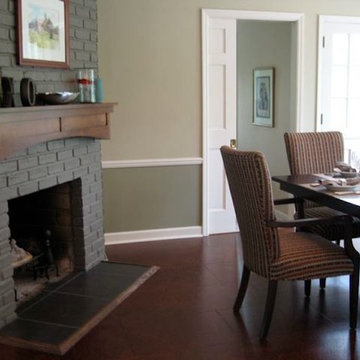
Источник вдохновения для домашнего уюта: большая отдельная столовая в стиле неоклассика (современная классика) с зелеными стенами, пробковым полом, стандартным камином, фасадом камина из кирпича и коричневым полом
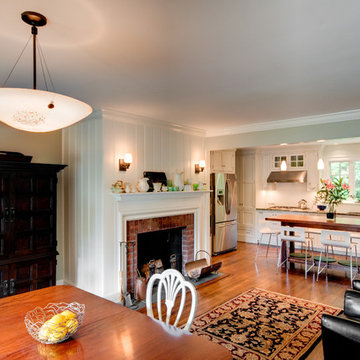
Relocating the Kitchen and creating a new open Kitchen/Dining area better reflected the client's lifestyle.
Architecture: McC | Architecture
Photos by: Scott Larsen Design | Photography http://www.scottlarsen.com/
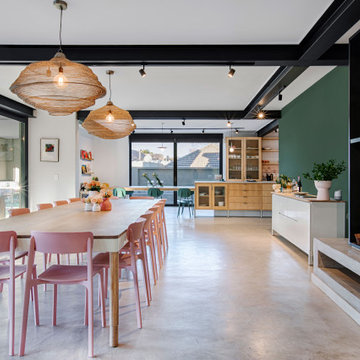
Стильный дизайн: большая столовая в современном стиле с зелеными стенами, бетонным полом, угловым камином, фасадом камина из кирпича и белым полом - последний тренд
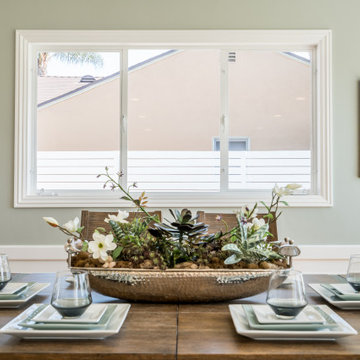
На фото: гостиная-столовая среднего размера в стиле кантри с зелеными стенами, паркетным полом среднего тона, стандартным камином, фасадом камина из кирпича и панелями на стенах с
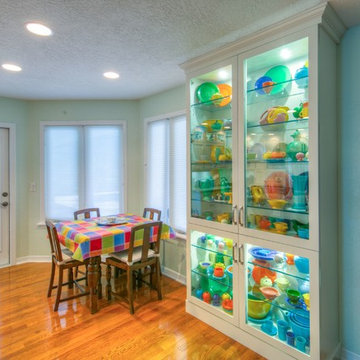
Custom Cabinetry by Ocala Kitchen and Bath Inc.
Идея дизайна: гостиная-столовая среднего размера в стиле неоклассика (современная классика) с зелеными стенами, светлым паркетным полом, стандартным камином и фасадом камина из кирпича
Идея дизайна: гостиная-столовая среднего размера в стиле неоклассика (современная классика) с зелеными стенами, светлым паркетным полом, стандартным камином и фасадом камина из кирпича
Столовая с зелеными стенами и фасадом камина из кирпича – фото дизайна интерьера
2