Столовая с угловым камином и стандартным камином – фото дизайна интерьера
Сортировать:
Бюджет
Сортировать:Популярное за сегодня
21 - 40 из 21 643 фото
1 из 3
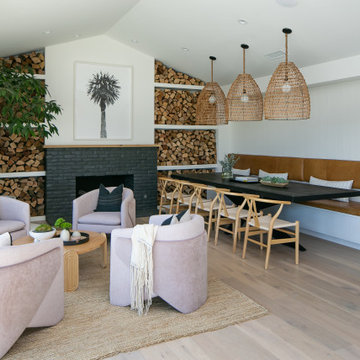
Пример оригинального дизайна: столовая среднего размера в морском стиле с желтыми стенами, стандартным камином, фасадом камина из камня и коричневым полом
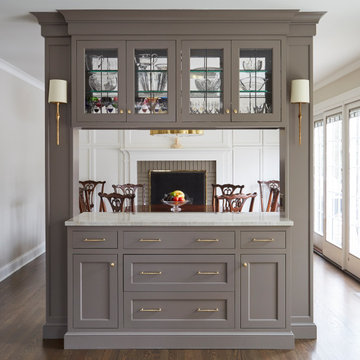
Свежая идея для дизайна: отдельная столовая среднего размера в стиле неоклассика (современная классика) с бежевыми стенами, паркетным полом среднего тона, стандартным камином, фасадом камина из кирпича и коричневым полом - отличное фото интерьера

Источник вдохновения для домашнего уюта: кухня-столовая в стиле неоклассика (современная классика) с светлым паркетным полом, бежевыми стенами, стандартным камином, фасадом камина из вагонки и коричневым полом
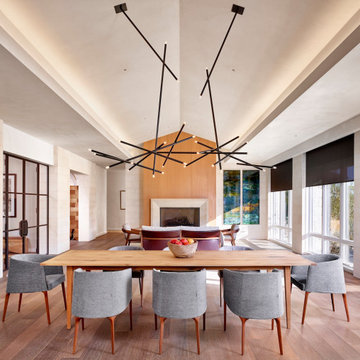
На фото: огромная гостиная-столовая в стиле ретро с белыми стенами, темным паркетным полом, стандартным камином, фасадом камина из камня и коричневым полом с
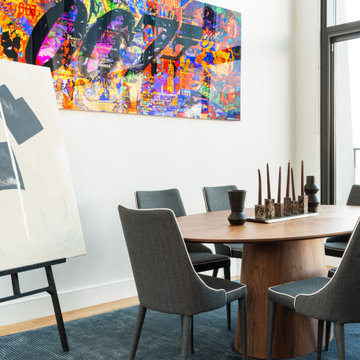
Идея дизайна: гостиная-столовая среднего размера в стиле фьюжн с бежевыми стенами, темным паркетным полом, стандартным камином и фасадом камина из камня
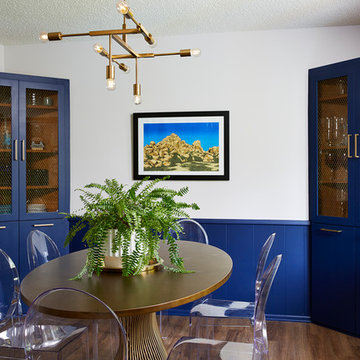
Стильный дизайн: отдельная столовая среднего размера в стиле ретро с белыми стенами, паркетным полом среднего тона, стандартным камином, фасадом камина из кирпича и коричневым полом - последний тренд
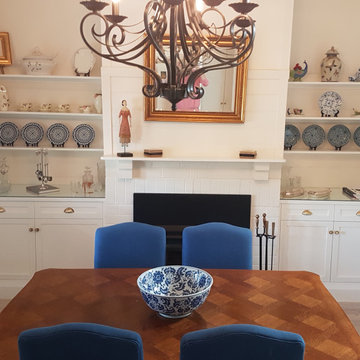
A cosy Dining Area for intimate dinners with friends. Surrounded by pieces bought by the client from France
На фото: отдельная столовая среднего размера в стиле кантри с светлым паркетным полом, стандартным камином и фасадом камина из кирпича
На фото: отдельная столовая среднего размера в стиле кантри с светлым паркетным полом, стандартным камином и фасадом камина из кирпича

На фото: маленькая гостиная-столовая в морском стиле с белыми стенами, темным паркетным полом, стандартным камином, фасадом камина из кирпича и коричневым полом для на участке и в саду
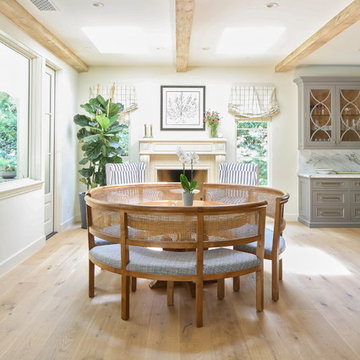
Свежая идея для дизайна: кухня-столовая среднего размера в средиземноморском стиле с белыми стенами, светлым паркетным полом, стандартным камином, фасадом камина из камня и бежевым полом - отличное фото интерьера

Interior - Living Room and Dining
Beach House at Avoca Beach by Architecture Saville Isaacs
Project Summary
Architecture Saville Isaacs
https://www.architecturesavilleisaacs.com.au/
The core idea of people living and engaging with place is an underlying principle of our practice, given expression in the manner in which this home engages with the exterior, not in a general expansive nod to view, but in a varied and intimate manner.
The interpretation of experiencing life at the beach in all its forms has been manifested in tangible spaces and places through the design of pavilions, courtyards and outdoor rooms.
Architecture Saville Isaacs
https://www.architecturesavilleisaacs.com.au/
A progression of pavilions and courtyards are strung off a circulation spine/breezeway, from street to beach: entry/car court; grassed west courtyard (existing tree); games pavilion; sand+fire courtyard (=sheltered heart); living pavilion; operable verandah; beach.
The interiors reinforce architectural design principles and place-making, allowing every space to be utilised to its optimum. There is no differentiation between architecture and interiors: Interior becomes exterior, joinery becomes space modulator, materials become textural art brought to life by the sun.
Project Description
Architecture Saville Isaacs
https://www.architecturesavilleisaacs.com.au/
The core idea of people living and engaging with place is an underlying principle of our practice, given expression in the manner in which this home engages with the exterior, not in a general expansive nod to view, but in a varied and intimate manner.
The house is designed to maximise the spectacular Avoca beachfront location with a variety of indoor and outdoor rooms in which to experience different aspects of beachside living.
Client brief: home to accommodate a small family yet expandable to accommodate multiple guest configurations, varying levels of privacy, scale and interaction.
A home which responds to its environment both functionally and aesthetically, with a preference for raw, natural and robust materials. Maximise connection – visual and physical – to beach.
The response was a series of operable spaces relating in succession, maintaining focus/connection, to the beach.
The public spaces have been designed as series of indoor/outdoor pavilions. Courtyards treated as outdoor rooms, creating ambiguity and blurring the distinction between inside and out.
A progression of pavilions and courtyards are strung off circulation spine/breezeway, from street to beach: entry/car court; grassed west courtyard (existing tree); games pavilion; sand+fire courtyard (=sheltered heart); living pavilion; operable verandah; beach.
Verandah is final transition space to beach: enclosable in winter; completely open in summer.
This project seeks to demonstrates that focusing on the interrelationship with the surrounding environment, the volumetric quality and light enhanced sculpted open spaces, as well as the tactile quality of the materials, there is no need to showcase expensive finishes and create aesthetic gymnastics. The design avoids fashion and instead works with the timeless elements of materiality, space, volume and light, seeking to achieve a sense of calm, peace and tranquillity.
Architecture Saville Isaacs
https://www.architecturesavilleisaacs.com.au/
Focus is on the tactile quality of the materials: a consistent palette of concrete, raw recycled grey ironbark, steel and natural stone. Materials selections are raw, robust, low maintenance and recyclable.
Light, natural and artificial, is used to sculpt the space and accentuate textural qualities of materials.
Passive climatic design strategies (orientation, winter solar penetration, screening/shading, thermal mass and cross ventilation) result in stable indoor temperatures, requiring minimal use of heating and cooling.
Architecture Saville Isaacs
https://www.architecturesavilleisaacs.com.au/
Accommodation is naturally ventilated by eastern sea breezes, but sheltered from harsh afternoon winds.
Both bore and rainwater are harvested for reuse.
Low VOC and non-toxic materials and finishes, hydronic floor heating and ventilation ensure a healthy indoor environment.
Project was the outcome of extensive collaboration with client, specialist consultants (including coastal erosion) and the builder.
The interpretation of experiencing life by the sea in all its forms has been manifested in tangible spaces and places through the design of the pavilions, courtyards and outdoor rooms.
The interior design has been an extension of the architectural intent, reinforcing architectural design principles and place-making, allowing every space to be utilised to its optimum capacity.
There is no differentiation between architecture and interiors: Interior becomes exterior, joinery becomes space modulator, materials become textural art brought to life by the sun.
Architecture Saville Isaacs
https://www.architecturesavilleisaacs.com.au/
https://www.architecturesavilleisaacs.com.au/
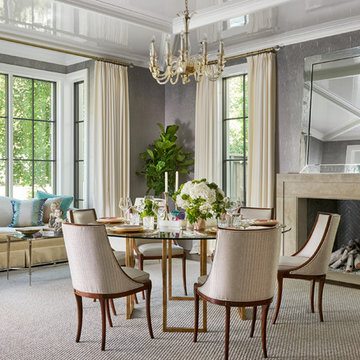
На фото: гостиная-столовая в стиле неоклассика (современная классика) с серыми стенами, ковровым покрытием, стандартным камином, фасадом камина из камня и бежевым полом

Photo by Costas Picadas
Источник вдохновения для домашнего уюта: большая столовая в современном стиле с паркетным полом среднего тона, стандартным камином, фасадом камина из кирпича, белыми стенами и коричневым полом
Источник вдохновения для домашнего уюта: большая столовая в современном стиле с паркетным полом среднего тона, стандартным камином, фасадом камина из кирпича, белыми стенами и коричневым полом

Стильный дизайн: гостиная-столовая среднего размера в классическом стиле с разноцветными стенами, темным паркетным полом, стандартным камином, фасадом камина из плитки и коричневым полом - последний тренд
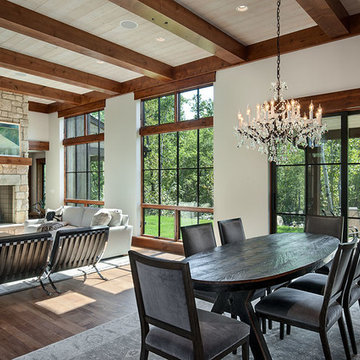
The dining room is adjacent to the a porch, providing an al fresco option when weather permits.
Roger Wade photo.
На фото: маленькая гостиная-столовая в стиле неоклассика (современная классика) с белыми стенами, паркетным полом среднего тона, стандартным камином, фасадом камина из камня и коричневым полом для на участке и в саду
На фото: маленькая гостиная-столовая в стиле неоклассика (современная классика) с белыми стенами, паркетным полом среднего тона, стандартным камином, фасадом камина из камня и коричневым полом для на участке и в саду
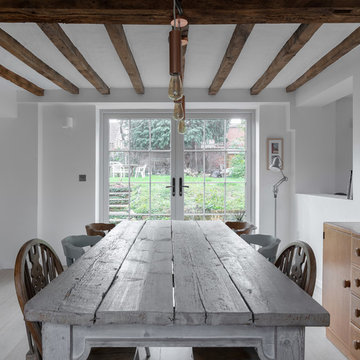
Peter Landers
Свежая идея для дизайна: гостиная-столовая среднего размера в стиле кантри с белыми стенами, светлым паркетным полом, стандартным камином, фасадом камина из кирпича и бежевым полом - отличное фото интерьера
Свежая идея для дизайна: гостиная-столовая среднего размера в стиле кантри с белыми стенами, светлым паркетным полом, стандартным камином, фасадом камина из кирпича и бежевым полом - отличное фото интерьера
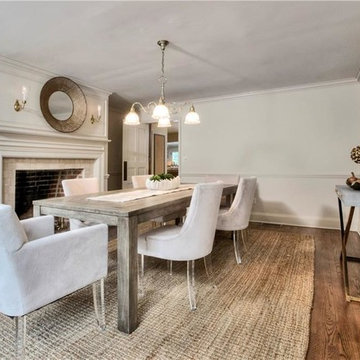
На фото: отдельная столовая среднего размера в стиле неоклассика (современная классика) с серыми стенами, темным паркетным полом, стандартным камином и фасадом камина из кирпича
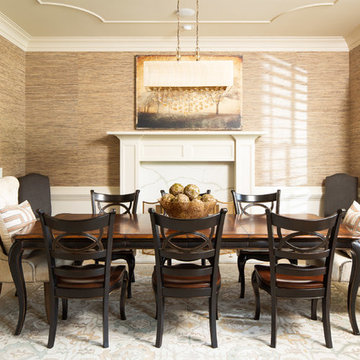
Photo Credit: David Cannon; Design: Michelle Mentzer
Instagram: @newriverbuildingco
На фото: отдельная столовая среднего размера в стиле кантри с коричневыми стенами, светлым паркетным полом, стандартным камином, бежевым полом и фасадом камина из плитки
На фото: отдельная столовая среднего размера в стиле кантри с коричневыми стенами, светлым паркетным полом, стандартным камином, бежевым полом и фасадом камина из плитки

Reagan Taylor Photography
Стильный дизайн: столовая в стиле неоклассика (современная классика) с серыми стенами, паркетным полом среднего тона, стандартным камином, фасадом камина из плитки и коричневым полом - последний тренд
Стильный дизайн: столовая в стиле неоклассика (современная классика) с серыми стенами, паркетным полом среднего тона, стандартным камином, фасадом камина из плитки и коричневым полом - последний тренд
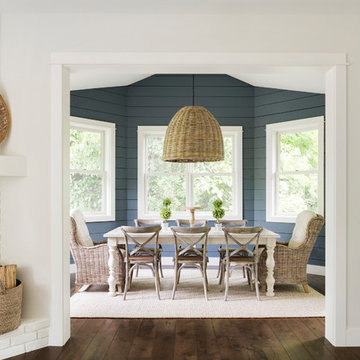
Dining room in modern french country project.
Пример оригинального дизайна: столовая среднего размера в стиле модернизм с синими стенами, темным паркетным полом, угловым камином, фасадом камина из кирпича и коричневым полом
Пример оригинального дизайна: столовая среднего размера в стиле модернизм с синими стенами, темным паркетным полом, угловым камином, фасадом камина из кирпича и коричневым полом
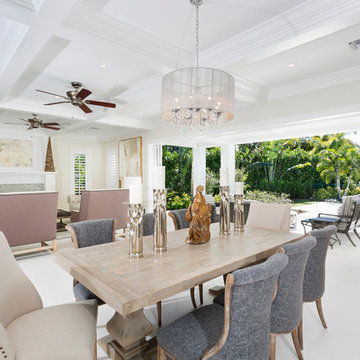
Стильный дизайн: гостиная-столовая в морском стиле с белыми стенами, полом из керамической плитки, стандартным камином, фасадом камина из штукатурки и белым полом - последний тренд
Столовая с угловым камином и стандартным камином – фото дизайна интерьера
2