Столовая с угловым камином и серым полом – фото дизайна интерьера
Сортировать:
Бюджет
Сортировать:Популярное за сегодня
21 - 40 из 122 фото
1 из 3
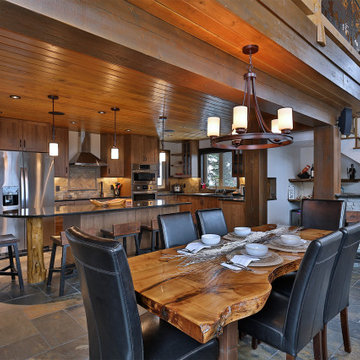
Entering the chalet, an open concept great room greets you. Kitchen, dining, and vaulted living room with wood ceilings create uplifting space to gather and connect. A custom live edge dining table provides a focal point for the room.

New #contemporary #designs
#lights #light #lightdesign #interiordesign #couches #interiordesigner #interior #architecture #mainlinepa #montco #makeitmontco #conshy #balacynwyd #gladwynepa #home #designinspiration #manayunk #flowers #nature #philadelphia #chandelier #pendants #detailslighting #furniture #chairs #vintage

A beautiful dining and kitchen open to the yard and pool in this midcentury modern gem by Kennedy Cole Interior Design.
На фото: кухня-столовая среднего размера в стиле ретро с белыми стенами, бетонным полом, угловым камином, фасадом камина из кирпича, серым полом и балками на потолке с
На фото: кухня-столовая среднего размера в стиле ретро с белыми стенами, бетонным полом, угловым камином, фасадом камина из кирпича, серым полом и балками на потолке с
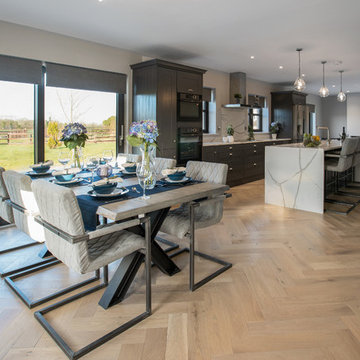
Photographer Derrick Godson
Clients brief was to create a modern stylish kitchen in a predominantly grey colour palette. We cleverly used different colours, textures and patterns in our choice of soft furnishings to create a stylish modern interior.
Open plan area includes a stunning designer dining table and chairs from Denmark with coordinating bar stools for the island.
We also included a stunning waterfall style countertop with coordinating splash back to create a real design statement.
The windows were fitted with remote controlled blinds and beautiful handmade curtains and custom poles.
The herringbone floor and statement lighting give this home a modern edge, whilst its use of neutral colours ensures it is inviting and timeless.
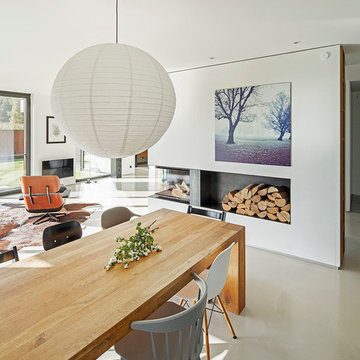
Architekt: Beckmann Architekten Gütersloh
Fotografie: www.schoepgens.com
Frank Schoepgens ist ein professioneller Fotodesigner aus Köln / NRW mit den Schwerpunkten Porträtfotografie, Architekturfotografie und Corporatefotografie / Unternehmensfotografie.
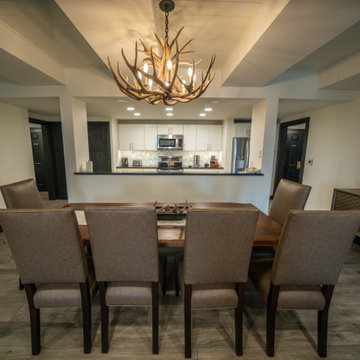
Пример оригинального дизайна: столовая среднего размера в стиле модернизм с бежевыми стенами, паркетным полом среднего тона, угловым камином, фасадом камина из плитки, серым полом и потолком из вагонки
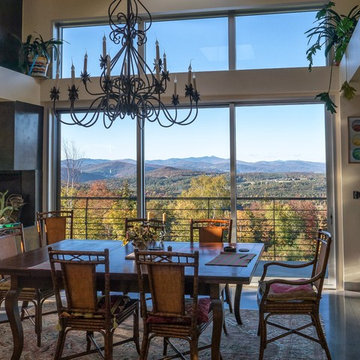
Идея дизайна: гостиная-столовая среднего размера в стиле фьюжн с бежевыми стенами, бетонным полом, угловым камином, фасадом камина из бетона и серым полом
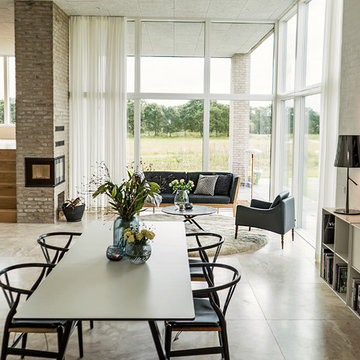
Источник вдохновения для домашнего уюта: гостиная-столовая в стиле модернизм с угловым камином и серым полом
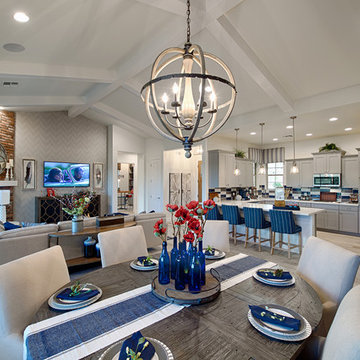
Идея дизайна: столовая в стиле неоклассика (современная классика) с белыми стенами, полом из керамической плитки, угловым камином, фасадом камина из кирпича и серым полом
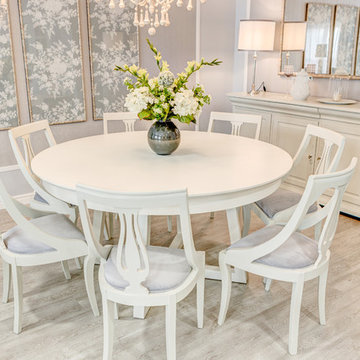
На фото: столовая в классическом стиле с серыми стенами, полом из ламината, угловым камином, фасадом камина из камня и серым полом
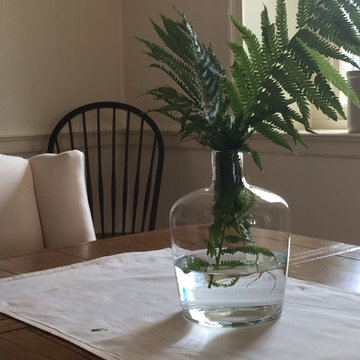
Пример оригинального дизайна: отдельная столовая среднего размера в стиле кантри с белыми стенами, паркетным полом среднего тона, угловым камином, фасадом камина из кирпича и серым полом
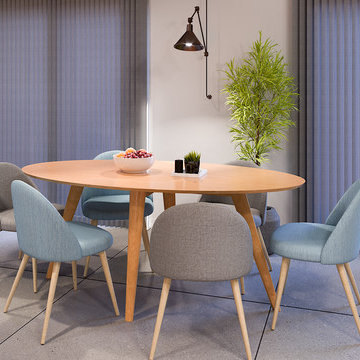
Séjour d'une maison d'architecte avec une hauteur cathédrale.
Harmonisation de l'espace et création d'une ambiance chaleureuse avec 3 espaces définis : salon / salle-à-manger / bureau.
Réalisation du rendu en photo-réaliste par vizstation.
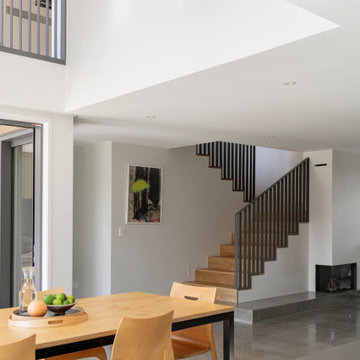
Look throughs across the level and spaces in this house are a special feature seen throughout. Easy to keep an eye on upstairs while prepping in the kitchen/ dining spaces
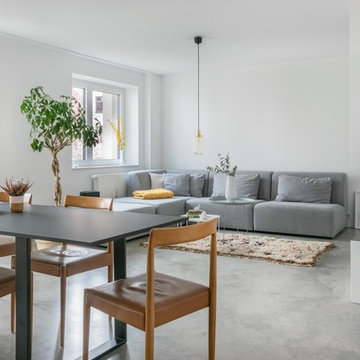
Ess- und Wohnbereich mit offenem Kamin
Пример оригинального дизайна: гостиная-столовая среднего размера в современном стиле с белыми стенами, бетонным полом, угловым камином, фасадом камина из штукатурки и серым полом
Пример оригинального дизайна: гостиная-столовая среднего размера в современном стиле с белыми стенами, бетонным полом, угловым камином, фасадом камина из штукатурки и серым полом
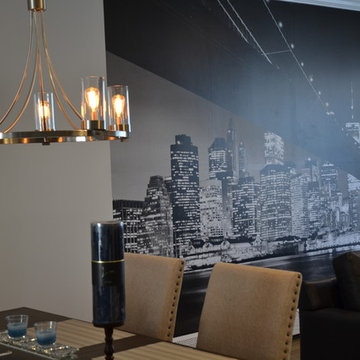
Open space dining and living room using a mural for a huge impact in a small space
На фото: маленькая кухня-столовая в стиле неоклассика (современная классика) с серыми стенами, паркетным полом среднего тона, угловым камином и серым полом для на участке и в саду
На фото: маленькая кухня-столовая в стиле неоклассика (современная классика) с серыми стенами, паркетным полом среднего тона, угловым камином и серым полом для на участке и в саду
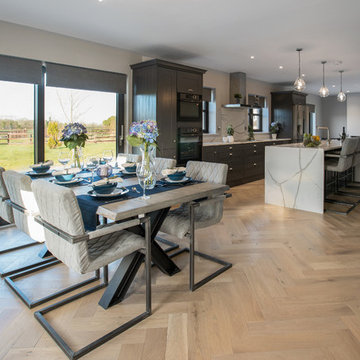
Photographer Derrick Godson
Clients brief was to create a comfortable stylish living area in a predominantly grey colour palette. We cleverly used different colours, textures and patterns in our choice of soft furnishings to create a stylish modern interior.
Living room includes a dark grey sofa with matching arm chairs and a glass coffee table to give the illusion of more space. The herringbone floor is stylish and modern and we have carefully chosen artwork to give it a designer edge. The windows were fitted with remote controlled blinds and beautiful handmade curtains and custom poles.
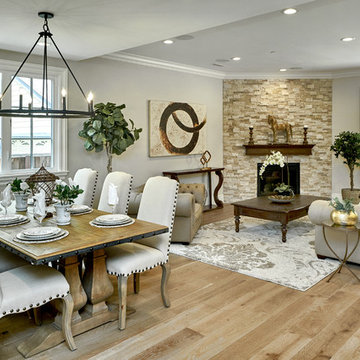
Arch Studio, Inc. Architecture + Interior Design and
Mark Pinkerton Photography
Идея дизайна: гостиная-столовая среднего размера в средиземноморском стиле с серыми стенами, паркетным полом среднего тона, угловым камином, фасадом камина из камня и серым полом
Идея дизайна: гостиная-столовая среднего размера в средиземноморском стиле с серыми стенами, паркетным полом среднего тона, угловым камином, фасадом камина из камня и серым полом
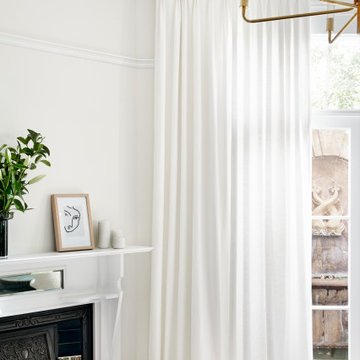
Formal Dining Room in Roseville
Источник вдохновения для домашнего уюта: отдельная столовая среднего размера в стиле неоклассика (современная классика) с белыми стенами, ковровым покрытием, угловым камином, фасадом камина из металла и серым полом
Источник вдохновения для домашнего уюта: отдельная столовая среднего размера в стиле неоклассика (современная классика) с белыми стенами, ковровым покрытием, угловым камином, фасадом камина из металла и серым полом
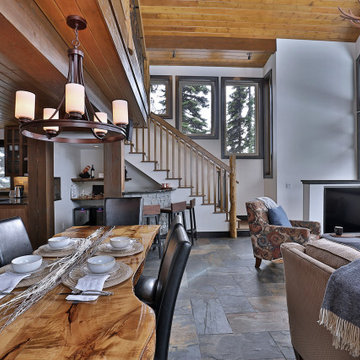
Entering the chalet, an open concept great room greets you. Kitchen, dining, and vaulted living room with wood ceilings create uplifting space to gather and connect. A custom live edge dining table provides a focal point for the room.
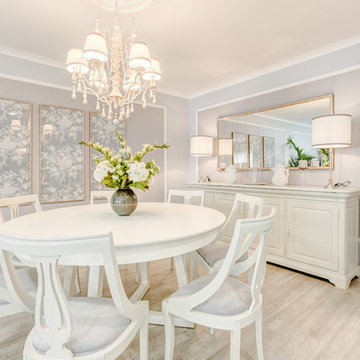
Источник вдохновения для домашнего уюта: столовая в классическом стиле с серыми стенами, полом из ламината, угловым камином, фасадом камина из камня и серым полом
Столовая с угловым камином и серым полом – фото дизайна интерьера
2