Столовая с угловым камином и печью-буржуйкой – фото дизайна интерьера
Сортировать:
Бюджет
Сортировать:Популярное за сегодня
221 - 240 из 4 118 фото
1 из 3
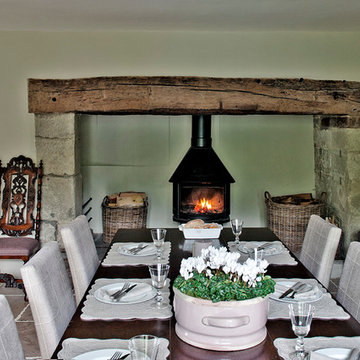
Polly Eltes
Стильный дизайн: большая столовая в стиле кантри с полом из известняка, печью-буржуйкой, фасадом камина из камня и зелеными стенами - последний тренд
Стильный дизайн: большая столовая в стиле кантри с полом из известняка, печью-буржуйкой, фасадом камина из камня и зелеными стенами - последний тренд
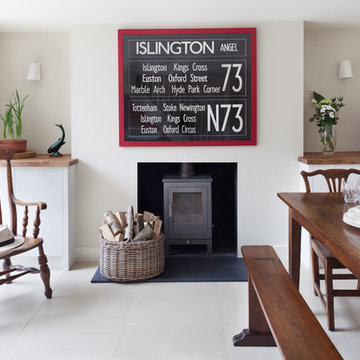
The eclectic mix is cemented with an antique dining bench
Источник вдохновения для домашнего уюта: гостиная-столовая в современном стиле с белыми стенами и печью-буржуйкой
Источник вдохновения для домашнего уюта: гостиная-столовая в современном стиле с белыми стенами и печью-буржуйкой

Über dem Essbereich kreisen die unvergleichlichen Occhio Mito Leuchten. Diese geben dem Raum einen leichten, poetischen Charakter.
Der Jalis Stuhl von COR macht jeden Esstisch zum beliebten Mittelpunkt - hier ganz besonders in Verbindung mit dem Esstisch Soma von Kettnaker.

Entertainment kitchen with integrated dining table
На фото: кухня-столовая среднего размера в стиле модернизм с белыми стенами, полом из керамогранита, угловым камином, фасадом камина из металла, серым полом, сводчатым потолком и панелями на части стены с
На фото: кухня-столовая среднего размера в стиле модернизм с белыми стенами, полом из керамогранита, угловым камином, фасадом камина из металла, серым полом, сводчатым потолком и панелями на части стены с
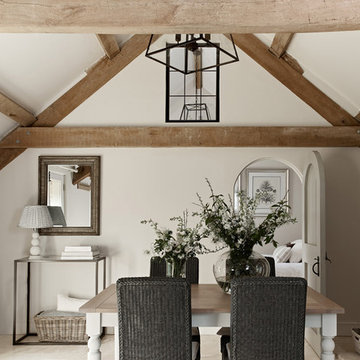
A dining room designed by Sims Hilditch
Источник вдохновения для домашнего уюта: отдельная столовая в стиле кантри с серыми стенами и печью-буржуйкой
Источник вдохновения для домашнего уюта: отдельная столовая в стиле кантри с серыми стенами и печью-буржуйкой

На фото: гостиная-столовая среднего размера в современном стиле с белыми стенами, бетонным полом, печью-буржуйкой, фасадом камина из металла и серым полом с
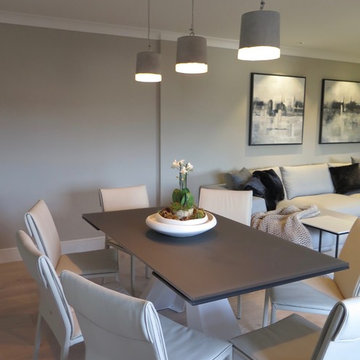
The total renovation, working with Llama Projects, the construction division of the Llama Group, of this once very dated top floor apartment in the heart of the old city of Shrewsbury. With all new electrics, fireplace, built in cabinetry, flooring and interior design & style. Our clients wanted a stylish, contemporary interior through out replacing the dated, old fashioned interior. The old fashioned electric fireplace was replaced with a modern electric fire and all new built in cabinetry was built into the property. Showcasing the lounge interior, with stylish Italian design furniture, available through our design studio. New wooden flooring throughout, John Cullen Lighting, contemporary built in cabinetry. Creating a wonderful weekend luxury pad for our Hong Kong based clients. All furniture, lighting, flooring and accessories are available through Janey Butler Interiors.
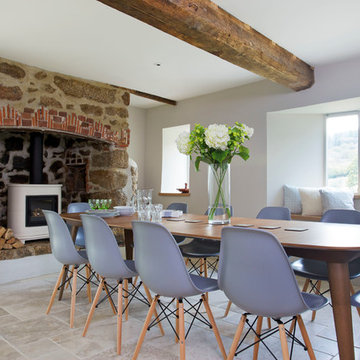
Van Ellen + Sheryn Architects in South West England.
Full project - https://decorbuddi.com/holiday-home-from-home/
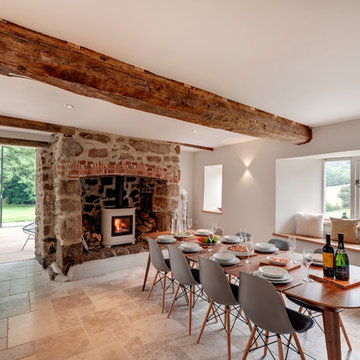
Internally a palette of existing granite walls has been paired with Jerusalem limestone stone flooring from Mandarin Stone , and wide-plank oak flooring. Existing timber ceiling and roof structures have been retained where possible – retaining the character of the property. Feature panels of black walnut line the kitchen and entrance hall joinery, adding warmth to the calm colour palette. Wood burners were supplied by Kernow Fires .
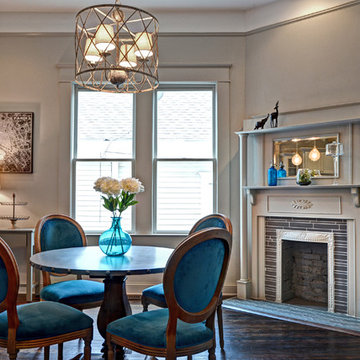
Tone on tone palette is one of the features of this dining room. The moulding is the same gray color as the walls. Fireplace is also the same color creating a warm, soft, inviting room next to the open kitchen. Dark stained original heart of pine flooring anchors the look.

Dining room with wood burning stove, floor to ceiling sliding doors to deck. Concrete walls with picture hanging system.
Photo:Chad Holder
Источник вдохновения для домашнего уюта: гостиная-столовая в стиле модернизм с темным паркетным полом и печью-буржуйкой
Источник вдохновения для домашнего уюта: гостиная-столовая в стиле модернизм с темным паркетным полом и печью-буржуйкой
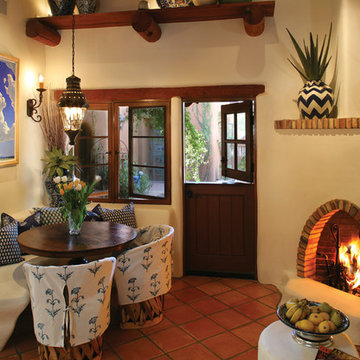
Breakfast nook fireplace
Источник вдохновения для домашнего уюта: столовая в стиле фьюжн с бежевыми стенами, угловым камином и полом из терракотовой плитки
Источник вдохновения для домашнего уюта: столовая в стиле фьюжн с бежевыми стенами, угловым камином и полом из терракотовой плитки
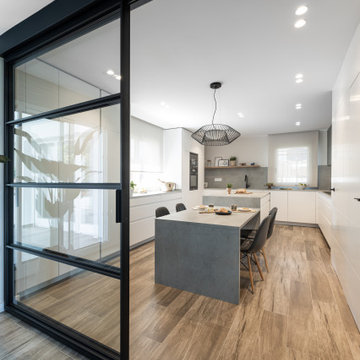
На фото: большая столовая в стиле лофт с бежевыми стенами, паркетным полом среднего тона, угловым камином и фасадом камина из кирпича
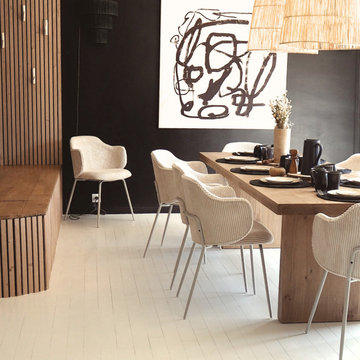
salle à manger
На фото: большая гостиная-столовая в стиле неоклассика (современная классика) с белыми стенами, деревянным полом, угловым камином, фасадом камина из каменной кладки и белым полом с
На фото: большая гостиная-столовая в стиле неоклассика (современная классика) с белыми стенами, деревянным полом, угловым камином, фасадом камина из каменной кладки и белым полом с
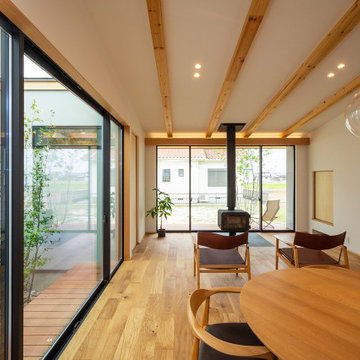
SE構法の構造材を現しとした勾配天井の先には薪ストーブを設置。冬季はストーブの炎を眺めながらのんびり過ごします。向かって左側には建物で囲まれた中庭があり、カーテン等を設置する必要がないので室内にいながら庭木に咲く花や新緑、紅葉に雪景色など、常に季節を感じることができます。
Пример оригинального дизайна: большая гостиная-столовая в скандинавском стиле с белыми стенами, паркетным полом среднего тона, печью-буржуйкой, фасадом камина из плитки, потолком с обоями и обоями на стенах
Пример оригинального дизайна: большая гостиная-столовая в скандинавском стиле с белыми стенами, паркетным полом среднего тона, печью-буржуйкой, фасадом камина из плитки, потолком с обоями и обоями на стенах
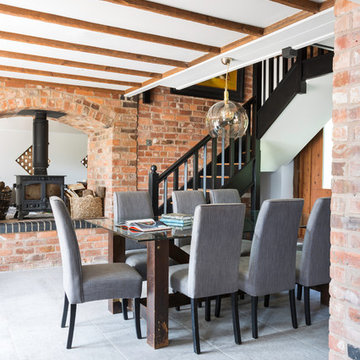
DINING AREA. Our clients had lived in this barn conversion for a number of years but had not got around to updating it. The layout was slightly awkward and the entrance to the property was not obvious. There were dark terracotta floor tiles and a large amount of pine throughout, which made the property very orange!
On the ground floor we remodelled the layout to create a clear entrance, large open plan kitchen-dining room, a utility room, boot room and small bathroom.
We then replaced the floor, decorated throughout and introduced a new colour palette and lighting scheme.
In the master bedroom on the first floor, walls and a mezzanine ceiling were removed to enable the ceiling height to be enjoyed. New bespoke cabinetry was installed and again a new lighting scheme and colour palette introduced.
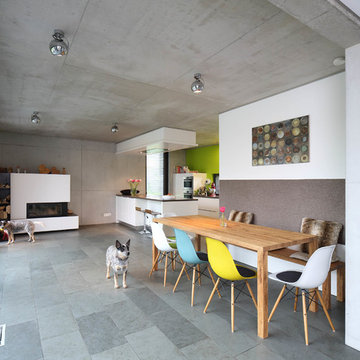
На фото: большая гостиная-столовая в современном стиле с печью-буржуйкой, фасадом камина из штукатурки, серым полом и белыми стенами
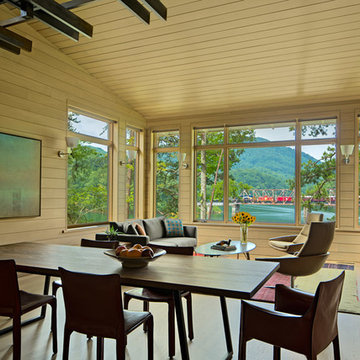
The Fontana Bridge residence is a mountain modern lake home located in the mountains of Swain County. The LEED Gold home is mountain modern house designed to integrate harmoniously with the surrounding Appalachian mountain setting. The understated exterior and the thoughtfully chosen neutral palette blend into the topography of the wooded hillside.
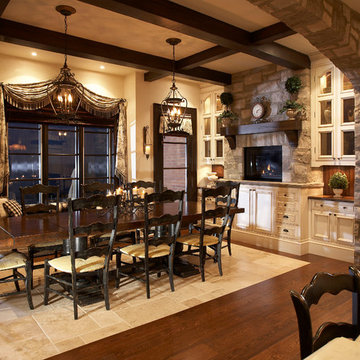
A stone arch separates the kitchen and breakfast area of this traditional kitchen.
Идея дизайна: большая кухня-столовая в классическом стиле с бежевыми стенами, паркетным полом среднего тона, фасадом камина из камня и печью-буржуйкой
Идея дизайна: большая кухня-столовая в классическом стиле с бежевыми стенами, паркетным полом среднего тона, фасадом камина из камня и печью-буржуйкой
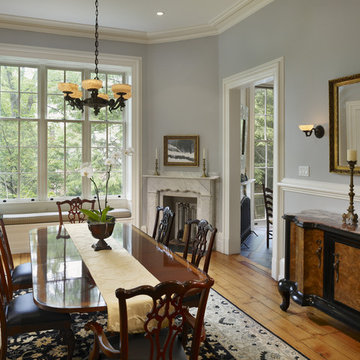
Photography: Barry Halkin
На фото: столовая в классическом стиле с угловым камином и серыми стенами
На фото: столовая в классическом стиле с угловым камином и серыми стенами
Столовая с угловым камином и печью-буржуйкой – фото дизайна интерьера
12