Столовая с угловым камином без камина – фото дизайна интерьера
Сортировать:
Бюджет
Сортировать:Популярное за сегодня
21 - 40 из 74 179 фото
1 из 3

Casey Dunn Photography
Пример оригинального дизайна: большая кухня-столовая в современном стиле с полом из известняка, белыми стенами и бежевым полом без камина
Пример оригинального дизайна: большая кухня-столовая в современном стиле с полом из известняка, белыми стенами и бежевым полом без камина
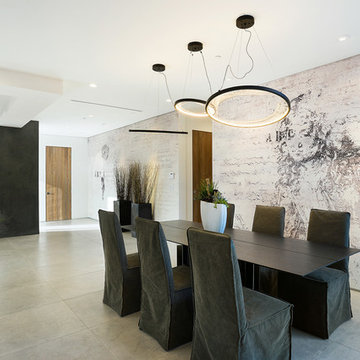
На фото: большая отдельная столовая в современном стиле с белыми стенами, бетонным полом и бежевым полом без камина с
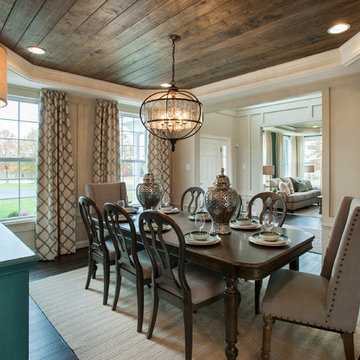
На фото: отдельная столовая среднего размера в стиле неоклассика (современная классика) с бежевыми стенами и темным паркетным полом без камина
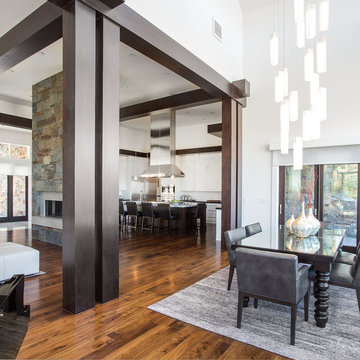
Scot Zimmerman
На фото: столовая в современном стиле с белыми стенами и паркетным полом среднего тона без камина
На фото: столовая в современном стиле с белыми стенами и паркетным полом среднего тона без камина

Saari & Forrai Photography
MSI Custom Homes, LLC
Пример оригинального дизайна: большая кухня-столовая в стиле кантри с белыми стенами, паркетным полом среднего тона, коричневым полом, кессонным потолком и панелями на части стены без камина
Пример оригинального дизайна: большая кухня-столовая в стиле кантри с белыми стенами, паркетным полом среднего тона, коричневым полом, кессонным потолком и панелями на части стены без камина
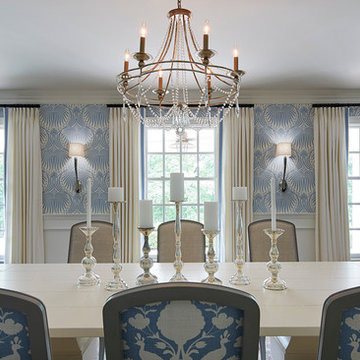
Martha O'Hara Interiors, Interior Design & Photo Styling | Corey Gaffer Photography
Please Note: All “related,” “similar,” and “sponsored” products tagged or listed by Houzz are not actual products pictured. They have not been approved by Martha O’Hara Interiors nor any of the professionals credited. For information about our work, please contact design@oharainteriors.com.
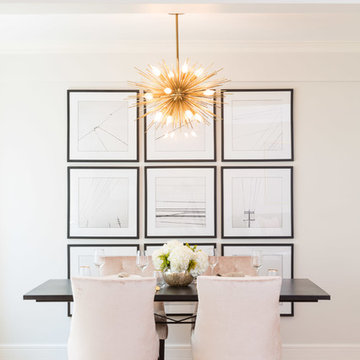
Стильный дизайн: столовая среднего размера в стиле неоклассика (современная классика) с бежевыми стенами и светлым паркетным полом без камина - последний тренд

Michael Baxley
Свежая идея для дизайна: большая гостиная-столовая в классическом стиле с белыми стенами и паркетным полом среднего тона без камина - отличное фото интерьера
Свежая идея для дизайна: большая гостиная-столовая в классическом стиле с белыми стенами и паркетным полом среднего тона без камина - отличное фото интерьера

Dining room after the renovation.
Construction by RisherMartin Fine Homes
Interior Design by Alison Mountain Interior Design
Landscape by David Wilson Garden Design
Photography by Andrea Calo

This dining room combines modern, rustic and classic styles. The colors are inspired by the original art work placed on the accent wall. Dining room accessories are understated to compliment the dining room painting. Custom made draperies complete the look. Natural fabric for the upholstery chairs is selected to work with the modern dining room rug. A rustic chandelier is high above the dining room table to showcase the painting. Original painting: Nancy Eckels
Photo: Liz. McKay- McKay Imaging
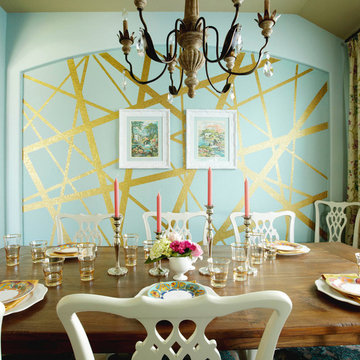
Phillip Esparza
Dazzling Dining Room designed by Pink Door Designs. A European rustic decore with an eclectic mix of clean modern lines and traditional touches for an eye pleasing balance of “wow”.
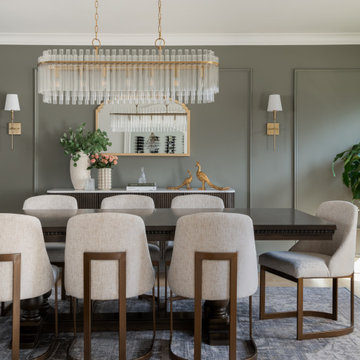
When old meets new! Our clients wanted to utilize the table from their previous home so we sourced a new sideboard and statement chairs. This glamorous space shows off this family's personality and their love for peacocks!

Au cœur de la place du Pin à Nice, cet appartement autrefois sombre et délabré a été métamorphosé pour faire entrer la lumière naturelle. Nous avons souhaité créer une architecture à la fois épurée, intimiste et chaleureuse. Face à son état de décrépitude, une rénovation en profondeur s’imposait, englobant la refonte complète du plancher et des travaux de réfection structurale de grande envergure.
L’une des transformations fortes a été la dépose de la cloison qui séparait autrefois le salon de l’ancienne chambre, afin de créer un double séjour. D’un côté une cuisine en bois au design minimaliste s’associe harmonieusement à une banquette cintrée, qui elle, vient englober une partie de la table à manger, en référence à la restauration. De l’autre côté, l’espace salon a été peint dans un blanc chaud, créant une atmosphère pure et une simplicité dépouillée. L’ensemble de ce double séjour est orné de corniches et une cimaise partiellement cintrée encadre un miroir, faisant de cet espace le cœur de l’appartement.
L’entrée, cloisonnée par de la menuiserie, se détache visuellement du double séjour. Dans l’ancien cellier, une salle de douche a été conçue, avec des matériaux naturels et intemporels. Dans les deux chambres, l’ambiance est apaisante avec ses lignes droites, la menuiserie en chêne et les rideaux sortants du plafond agrandissent visuellement l’espace, renforçant la sensation d’ouverture et le côté épuré.
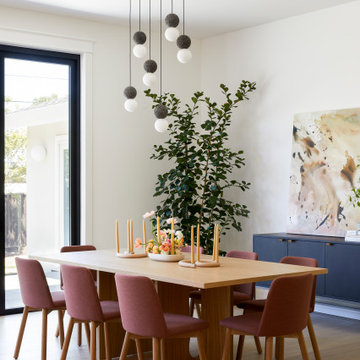
На фото: маленькая гостиная-столовая в скандинавском стиле с белыми стенами, светлым паркетным полом и коричневым полом без камина для на участке и в саду с
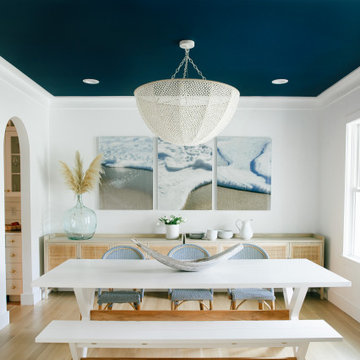
Пример оригинального дизайна: большая отдельная столовая в морском стиле с белыми стенами, светлым паркетным полом и коричневым полом без камина
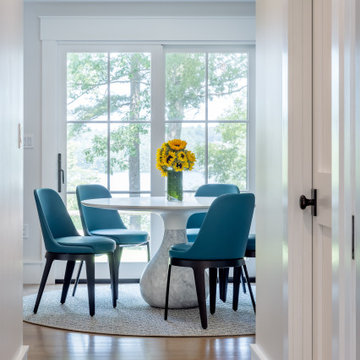
Breakfast nook area off the side of the kitchen and near a new living room with an entrance to the back deck
Пример оригинального дизайна: столовая среднего размера в стиле неоклассика (современная классика) с с кухонным уголком, белыми стенами и светлым паркетным полом без камина
Пример оригинального дизайна: столовая среднего размера в стиле неоклассика (современная классика) с с кухонным уголком, белыми стенами и светлым паркетным полом без камина
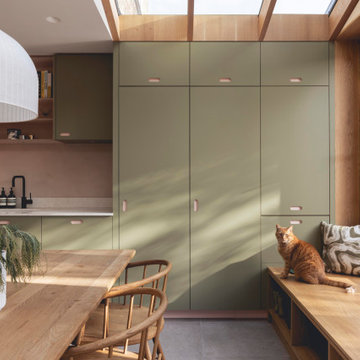
Pergola House is a timber framed single-storey extension to a Victorian family home in the Lee Manor Conservation Area featuring a rich and colourful interior palette.

Key decor elements include: Henry Dining table by Egg Collective, Ch20 Elbow chairs by Hans Wegner, Bana triple vase from Horne, Brass candlesticks from Skultuna,
Agnes 10 light chandelier powder coated in black and brass finish by Lindsey Adelman from Roll and Hill
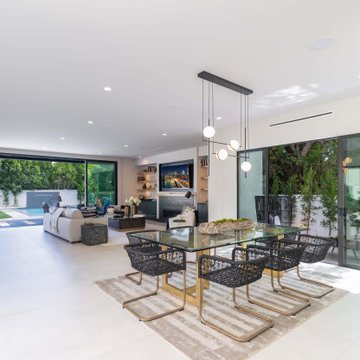
На фото: большая гостиная-столовая в стиле модернизм с белыми стенами, полом из керамогранита и серым полом без камина с
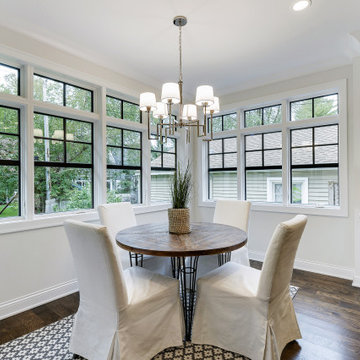
Свежая идея для дизайна: столовая среднего размера в классическом стиле с с кухонным уголком, белыми стенами, темным паркетным полом и коричневым полом без камина - отличное фото интерьера
Столовая с угловым камином без камина – фото дизайна интерьера
2