Столовая с темным паркетным полом и сводчатым потолком – фото дизайна интерьера
Сортировать:
Бюджет
Сортировать:Популярное за сегодня
121 - 140 из 292 фото
1 из 3
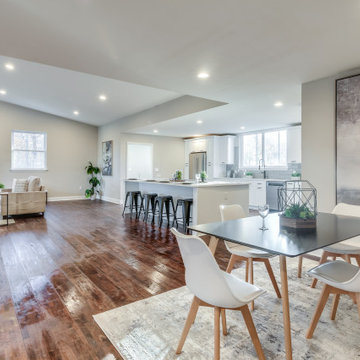
Стильный дизайн: огромная кухня-столовая в современном стиле с серыми стенами, темным паркетным полом, стандартным камином, фасадом камина из кирпича, коричневым полом и сводчатым потолком - последний тренд
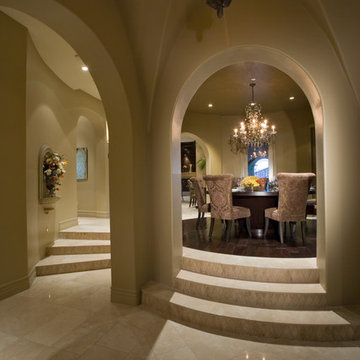
Designed by Pinnacle Architectural Studio
Идея дизайна: огромная отдельная столовая в средиземноморском стиле с бежевыми стенами, темным паркетным полом, бежевым полом и сводчатым потолком
Идея дизайна: огромная отдельная столовая в средиземноморском стиле с бежевыми стенами, темным паркетным полом, бежевым полом и сводчатым потолком
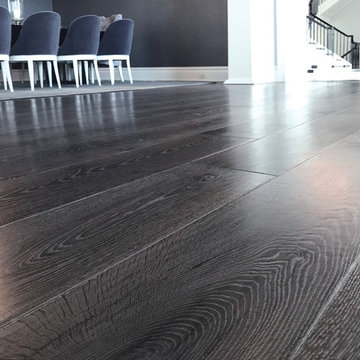
Masterful design and modern luxury are uniquely embodied in this study of light and dark. The great room features a spectacular view of the lake through a wall of windows under a vaulted ceiling. Floor: 9-1/2” wide-plank Vintage French Oak | Rustic Character | Victorian Collection hand scraped | pillowed edge | color Black Sea | Satin Hardwax Oil. For more information please email us at: sales@signaturehardwoods.com
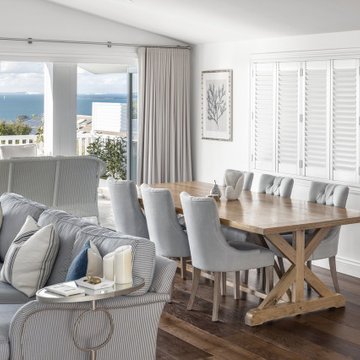
Expansive open plan living with dining room, living room opening to the expansive outdoor living area with 160 degree bay views.
На фото: большая столовая в морском стиле с белыми стенами, темным паркетным полом, стандартным камином, фасадом камина из плитки, коричневым полом и сводчатым потолком с
На фото: большая столовая в морском стиле с белыми стенами, темным паркетным полом, стандартным камином, фасадом камина из плитки, коричневым полом и сводчатым потолком с
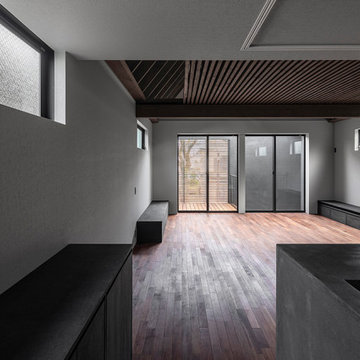
На фото: гостиная-столовая среднего размера в современном стиле с серыми стенами, темным паркетным полом, коричневым полом, сводчатым потолком и обоями на стенах без камина
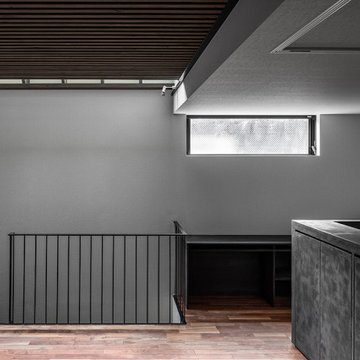
На фото: гостиная-столовая среднего размера в современном стиле с серыми стенами, темным паркетным полом, коричневым полом, сводчатым потолком и обоями на стенах без камина

This Italian Villa breakfast nook features a round wood table decorated with floral that seats 6 in upholstered leather slingback chairs. A chandelier hangs from the center of the vaulted dome ceiling, and a built-in fireplace sits on the side of the table.
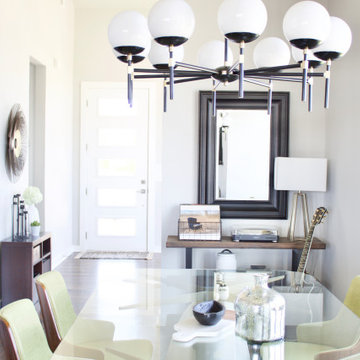
Shop My Design here: https://designbychristinaperry.com/boxwood-project-living-kitchen-dining/
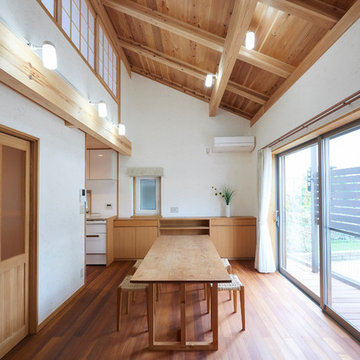
Photo by 遠山しゅんか
Идея дизайна: столовая в восточном стиле с темным паркетным полом, коричневым полом и сводчатым потолком
Идея дизайна: столовая в восточном стиле с темным паркетным полом, коричневым полом и сводчатым потолком
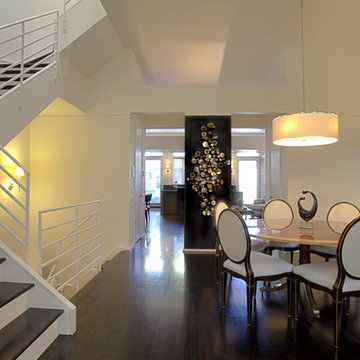
Gorgeous vaulted ceilings and open concept dining room
Источник вдохновения для домашнего уюта: большая гостиная-столовая в стиле неоклассика (современная классика) с белыми стенами, темным паркетным полом, коричневым полом и сводчатым потолком
Источник вдохновения для домашнего уюта: большая гостиная-столовая в стиле неоклассика (современная классика) с белыми стенами, темным паркетным полом, коричневым полом и сводчатым потолком
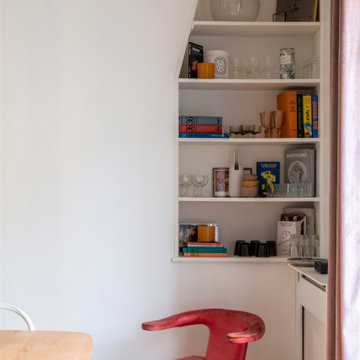
L'objectif de ce projet était de réaménager l'espace et d'apporter des touches de couleur pour le personnaliser, tout en valorisant le charme de l'ancien. Le parquet rénové dans le double séjour amène de la chaleur à cette grande pièce de vie.
La nouvelle salle de bain est très graphique grâce à la mosaïque blanche @casaluxhomedesign et son grand miroir qui agrandit la pièce.
On a opté pour une cuisine toute en contraste, avec un plan de travail
@easyplan en quartz noir, réhaussé par une robinetterie en laiton.
L'entrée se démarque avec sa teinte chaude @argilepeinture et l'arche menant à la cuisine.
Le résultat : Un appartement chaleureux et dans l'air du temps ✨
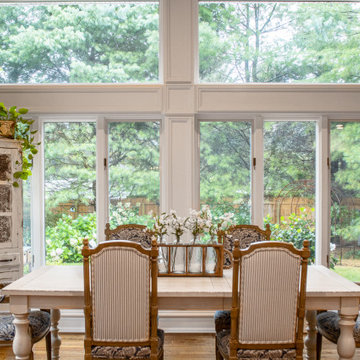
На фото: большая гостиная-столовая в стиле рустика с бежевыми стенами, темным паркетным полом, коричневым полом и сводчатым потолком
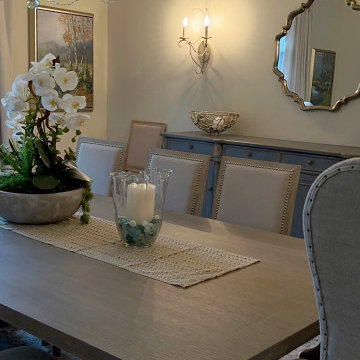
Стильный дизайн: большая кухня-столовая в стиле фьюжн с бежевыми стенами, темным паркетным полом, коричневым полом и сводчатым потолком без камина - последний тренд
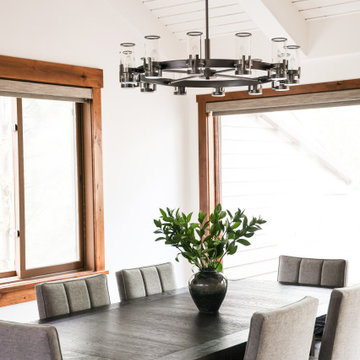
Пример оригинального дизайна: маленькая кухня-столовая в стиле неоклассика (современная классика) с белыми стенами, темным паркетным полом, коричневым полом и сводчатым потолком для на участке и в саду
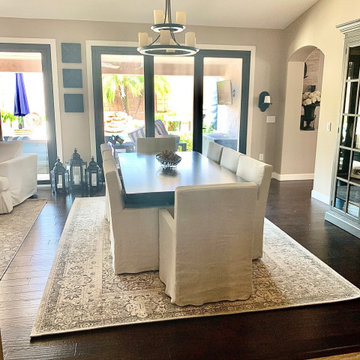
Dining room and living room design and remodel in transitional farmhouse style.
Источник вдохновения для домашнего уюта: большая гостиная-столовая в стиле неоклассика (современная классика) с серыми стенами, темным паркетным полом, коричневым полом и сводчатым потолком
Источник вдохновения для домашнего уюта: большая гостиная-столовая в стиле неоклассика (современная классика) с серыми стенами, темным паркетным полом, коричневым полом и сводчатым потолком
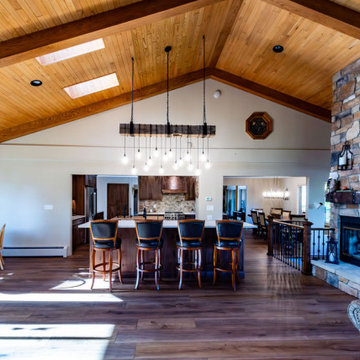
A large soffit was removed so that the vaulted ceiling and beautiful board and batten detail could be exposed. Walls were opened between the kitchen and dining rooms to create an open concept living space. In return that created more light throughout the space and plenty of counter space to prep and cook.
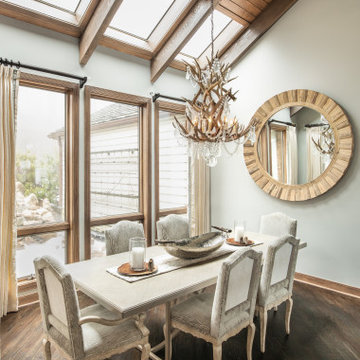
На фото: столовая с темным паркетным полом, коричневым полом и сводчатым потолком с
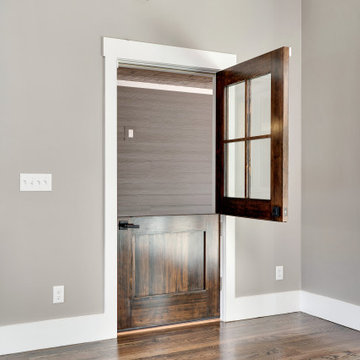
access to the screened-in porch is through the Dutch door
Источник вдохновения для домашнего уюта: гостиная-столовая среднего размера в стиле неоклассика (современная классика) с серыми стенами, темным паркетным полом, коричневым полом и сводчатым потолком
Источник вдохновения для домашнего уюта: гостиная-столовая среднего размера в стиле неоклассика (современная классика) с серыми стенами, темным паркетным полом, коричневым полом и сводчатым потолком
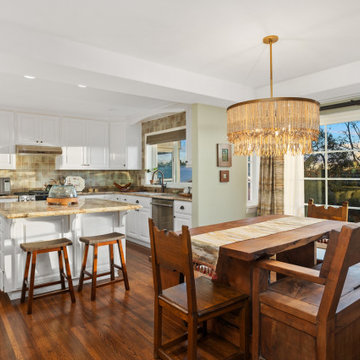
The transformation of this ranch-style home in Carlsbad, CA, exemplifies a perfect blend of preserving the charm of its 1940s origins while infusing modern elements to create a unique and inviting space. By incorporating the clients' love for pottery and natural woods, the redesign pays homage to these preferences while enhancing the overall aesthetic appeal and functionality of the home. From building new decks and railings, surf showers, a reface of the home, custom light up address signs from GR Designs Line, and more custom elements to make this charming home pop.
The redesign carefully retains the distinctive characteristics of the 1940s style, such as architectural elements, layout, and overall ambiance. This preservation ensures that the home maintains its historical charm and authenticity while undergoing a modern transformation. To infuse a contemporary flair into the design, modern elements are strategically introduced. These modern twists add freshness and relevance to the space while complementing the existing architectural features. This balanced approach creates a harmonious blend of old and new, offering a timeless appeal.
The design concept revolves around the clients' passion for pottery and natural woods. These elements serve as focal points throughout the home, lending a sense of warmth, texture, and earthiness to the interior spaces. By integrating pottery-inspired accents and showcasing the beauty of natural wood grains, the design celebrates the clients' interests and preferences. A key highlight of the redesign is the use of custom-made tile from Japan, reminiscent of beautifully glazed pottery. This bespoke tile adds a touch of artistry and craftsmanship to the home, elevating its visual appeal and creating a unique focal point. Additionally, fabrics that evoke the elements of the ocean further enhance the connection with the surrounding natural environment, fostering a serene and tranquil atmosphere indoors.
The overall design concept aims to evoke a warm, lived-in feeling, inviting occupants and guests to relax and unwind. By incorporating elements that resonate with the clients' personal tastes and preferences, the home becomes more than just a living space—it becomes a reflection of their lifestyle, interests, and identity.
In summary, the redesign of this ranch-style home in Carlsbad, CA, successfully merges the charm of its 1940s origins with modern elements, creating a space that is both timeless and distinctive. Through careful attention to detail, thoughtful selection of materials, rebuilding of elements outside to add character, and a focus on personalization, the home embodies a warm, inviting atmosphere that celebrates the clients' passions and enhances their everyday living experience.
This project is on the same property as the Carlsbad Cottage and is a great journey of new and old.
Redesign of the kitchen, bedrooms, and common spaces, custom made tile, appliances from GE Monogram Cafe, bedroom window treatments custom from GR Designs Line, Lighting and Custom Address Signs from GR Designs Line, Custom Surf Shower, and more.
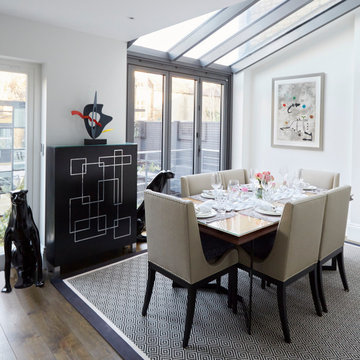
Bespoke dining table and Leaf storage cabinet
Пример оригинального дизайна: большая гостиная-столовая в современном стиле с белыми стенами, темным паркетным полом, коричневым полом и сводчатым потолком
Пример оригинального дизайна: большая гостиная-столовая в современном стиле с белыми стенами, темным паркетным полом, коричневым полом и сводчатым потолком
Столовая с темным паркетным полом и сводчатым потолком – фото дизайна интерьера
7