Столовая с темным паркетным полом и сводчатым потолком – фото дизайна интерьера
Сортировать:
Бюджет
Сортировать:Популярное за сегодня
41 - 60 из 292 фото
1 из 3
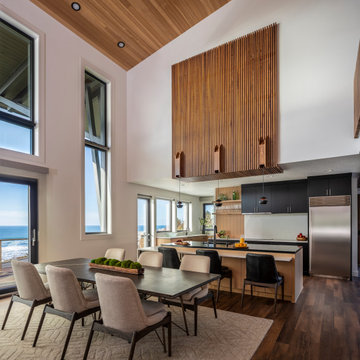
Идея дизайна: гостиная-столовая в современном стиле с белыми стенами, темным паркетным полом, коричневым полом, сводчатым потолком и деревянным потолком
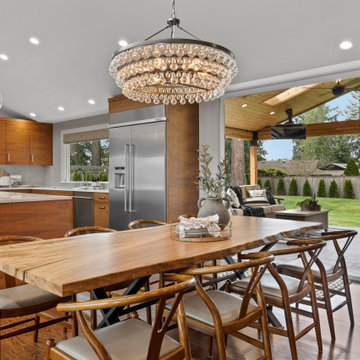
На фото: гостиная-столовая в современном стиле с белыми стенами, темным паркетным полом, коричневым полом и сводчатым потолком с
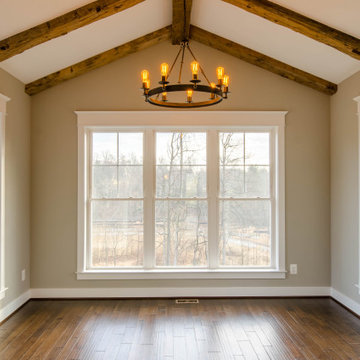
Пример оригинального дизайна: столовая в стиле кантри с с кухонным уголком, темным паркетным полом, коричневым полом и сводчатым потолком

Пример оригинального дизайна: кухня-столовая в стиле неоклассика (современная классика) с темным паркетным полом, стандартным камином, фасадом камина из металла, коричневым полом, серыми стенами и сводчатым потолком
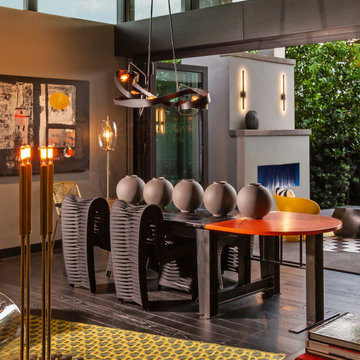
Open concept dining area flows into the patio by the tri-fold glass doors. Sculptural table and chairs, hand crafted steel chandelier, with contemporary fixtures and rugs.
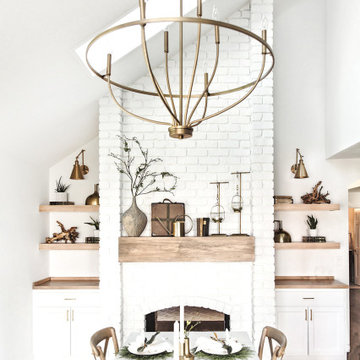
Пример оригинального дизайна: кухня-столовая в морском стиле с белыми стенами, темным паркетным полом, двусторонним камином, фасадом камина из кирпича и сводчатым потолком

Источник вдохновения для домашнего уюта: гостиная-столовая в стиле кантри с белыми стенами, темным паркетным полом, коричневым полом, сводчатым потолком и стенами из вагонки
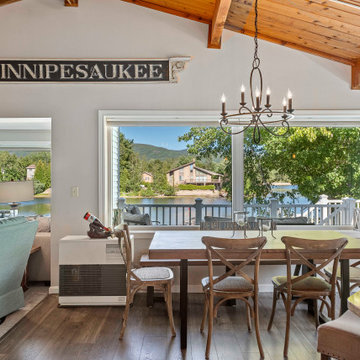
Идея дизайна: столовая в стиле рустика с серыми стенами, темным паркетным полом, коричневым полом, балками на потолке, сводчатым потолком и деревянным потолком
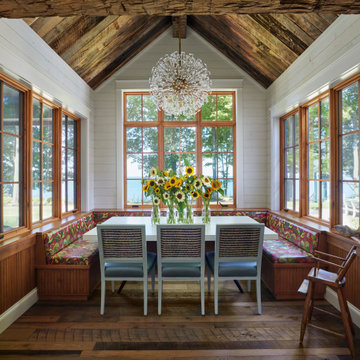
Sided with three windows and views to Lake Michigan, this breakfast nook is used all day! Tall ceilings and colorful wipeable upholstery give special character to this cozy spot.
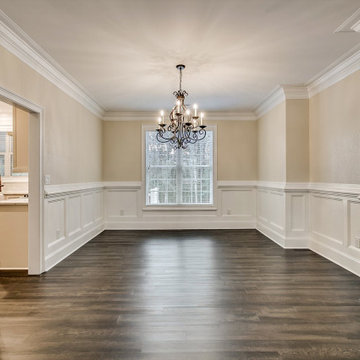
Пример оригинального дизайна: большая гостиная-столовая с бежевыми стенами, темным паркетным полом, коричневым полом, сводчатым потолком и панелями на стенах
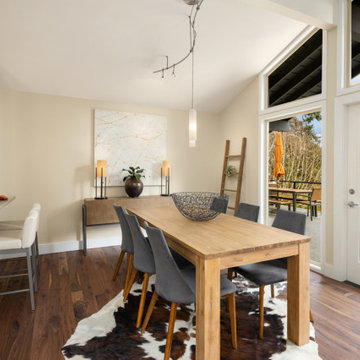
Стильный дизайн: кухня-столовая среднего размера в современном стиле с бежевыми стенами, темным паркетным полом, коричневым полом и сводчатым потолком - последний тренд
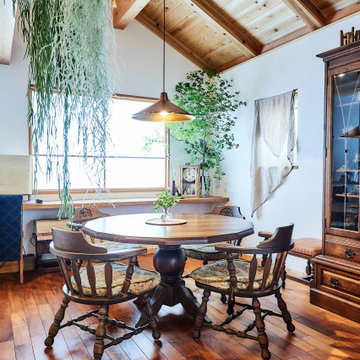
Свежая идея для дизайна: столовая в стиле фьюжн с белыми стенами, темным паркетным полом, коричневым полом и сводчатым потолком - отличное фото интерьера
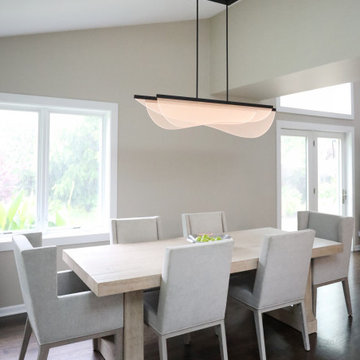
This casual dining table sits adjacent to the open kitchen with a comfortable connection to the family room nearby.
Идея дизайна: кухня-столовая среднего размера в стиле модернизм с бежевыми стенами, темным паркетным полом, коричневым полом и сводчатым потолком
Идея дизайна: кухня-столовая среднего размера в стиле модернизм с бежевыми стенами, темным паркетным полом, коричневым полом и сводчатым потолком
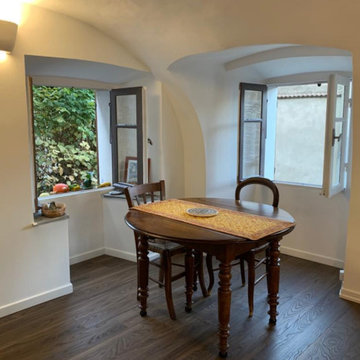
Свежая идея для дизайна: маленькая гостиная-столовая в стиле неоклассика (современная классика) с белыми стенами, темным паркетным полом, коричневым полом и сводчатым потолком без камина для на участке и в саду - отличное фото интерьера
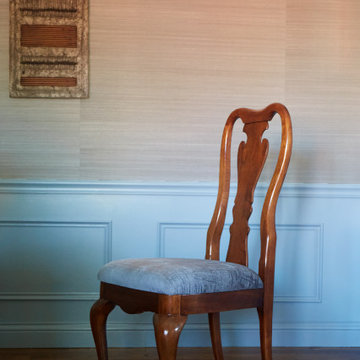
Download our free ebook, Creating the Ideal Kitchen. DOWNLOAD NOW
The homeowner and his wife had lived in this beautiful townhome in Oak Brook overlooking a small lake for over 13 years. The home is open and airy with vaulted ceilings and full of mementos from world adventures through the years, including to Cambodia, home of their much-adored sponsored daughter. The home, full of love and memories was host to a growing extended family of children and grandchildren. This was THE place. When the homeowner’s wife passed away suddenly and unexpectedly, he became determined to create a space that would continue to welcome and host his family and the many wonderful family memories that lay ahead but with an eye towards functionality.
We started out by evaluating how the space would be used. Cooking and watching sports were key factors. So, we shuffled the current dining table into a rarely used living room whereby enlarging the kitchen. The kitchen now houses two large islands – one for prep and the other for seating and buffet space. We removed the wall between kitchen and family room to encourage interaction during family gatherings and of course a clear view to the game on TV. We also removed a dropped ceiling in the kitchen, and wow, what a difference.
Next, we added some drama with a large arch between kitchen and dining room creating a stunning architectural feature between those two spaces. This arch echoes the shape of the large arch at the front door of the townhome, providing drama and significance to the space. The kitchen itself is large but does not have much wall space, which is a common challenge when removing walls. We added a bit more by resizing the double French doors to a balcony at the side of the house which is now just a single door. This gave more breathing room to the range wall and large stone hood but still provides access and light.
We chose a neutral pallet of black, white, and white oak, with punches of blue at the counter stools in the kitchen. The cabinetry features a white shaker door at the perimeter for a crisp outline. Countertops and custom hood are black Caesarstone, and the islands are a soft white oak adding contrast and warmth. Two large built ins between the kitchen and dining room function as pantry space as well as area to display flowers or seasonal decorations.
We repeated the blue in the dining room where we added a fresh coat of paint to the existing built ins, along with painted wainscot paneling. Above the wainscot is a neutral grass cloth wallpaper which provides a lovely backdrop for a wall of important mementos and artifacts. The dining room table and chairs were refinished and re-upholstered, and a new rug and window treatments complete the space. The room now feels ready to host more formal gatherings or can function as a quiet spot to enjoy a cup of morning coffee.
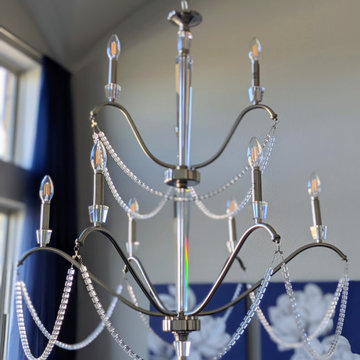
Formal dining room with an elegant transitional feel. We installed custom sheer navy blue curtains, a custom floral arrangement, new artwork and new tiered chandelier.
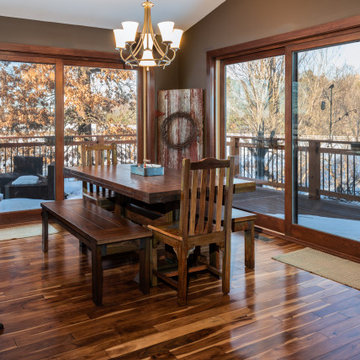
Custom farmhouse table & benches
Идея дизайна: кухня-столовая среднего размера в стиле кантри с коричневыми стенами, темным паркетным полом, коричневым полом и сводчатым потолком
Идея дизайна: кухня-столовая среднего размера в стиле кантри с коричневыми стенами, темным паркетным полом, коричневым полом и сводчатым потолком
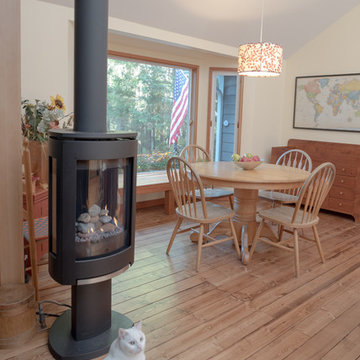
A sleek free standing propane fireplace replaced an oversized gas fireplace that was situated on a wide brick hearth that was very good and tripping people. By removing the hearth the dining area became more spacious and better capable of seating large groups.
Photo by A Kitchen That Works
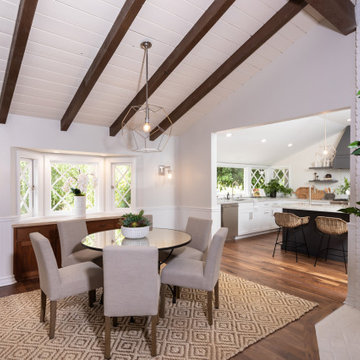
The breakfast room looks into the kitchen and has a white brick wood burning fireplace that adds character to the space. The high pitched ceiling beams and English cottage windows bring a traditional warmth to the room. Contemporary lighting fixtures keep it fresh and echo the shape of the windows.
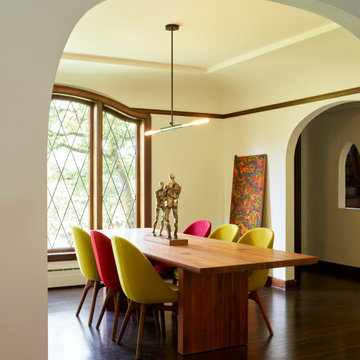
A new archway was added to connect the existing Dining Room to the new Kitchen behind it. A Christopher Boots lamp hangs over the dining table.
Пример оригинального дизайна: большая столовая в стиле фьюжн с белыми стенами, темным паркетным полом, коричневым полом и сводчатым потолком
Пример оригинального дизайна: большая столовая в стиле фьюжн с белыми стенами, темным паркетным полом, коричневым полом и сводчатым потолком
Столовая с темным паркетным полом и сводчатым потолком – фото дизайна интерьера
3