Столовая с темным паркетным полом и обоями на стенах – фото дизайна интерьера
Сортировать:
Бюджет
Сортировать:Популярное за сегодня
161 - 180 из 709 фото
1 из 3
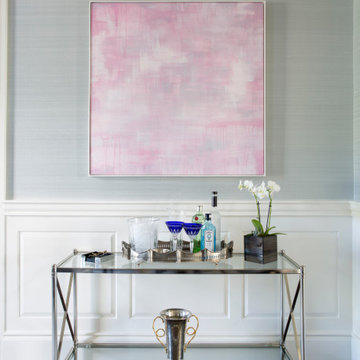
Источник вдохновения для домашнего уюта: отдельная столовая среднего размера в современном стиле с серыми стенами, темным паркетным полом, кессонным потолком и обоями на стенах
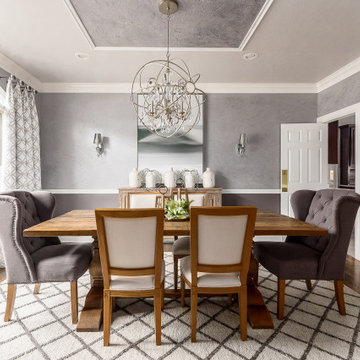
Стильный дизайн: отдельная столовая в классическом стиле с серыми стенами, темным паркетным полом, коричневым полом и обоями на стенах - последний тренд

Идея дизайна: маленькая кухня-столовая в стиле модернизм с белыми стенами, темным паркетным полом, коричневым полом, потолком с обоями и обоями на стенах для на участке и в саду
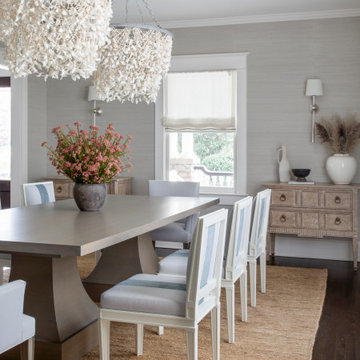
Пример оригинального дизайна: столовая в классическом стиле с серыми стенами, темным паркетным полом и обоями на стенах
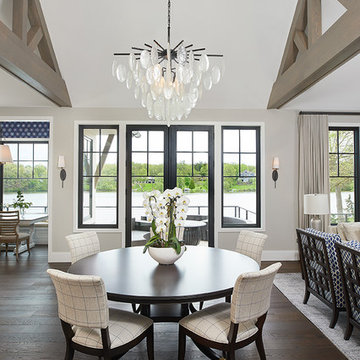
Источник вдохновения для домашнего уюта: кухня-столовая в стиле неоклассика (современная классика) с темным паркетным полом, коричневым полом, серыми стенами, сводчатым потолком и обоями на стенах
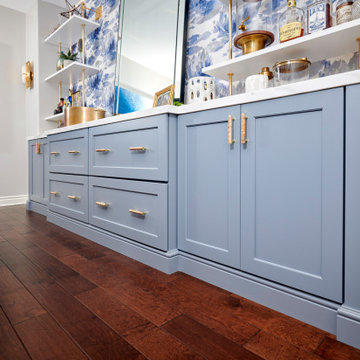
We suggested adding custom built in cabinetry to the dining room and recessed led tape light on the edge of the new wallpaper. Along with distinctive white shelving with brass railings. Combined with a soft rustic dining room table, bold lily wallpaper and custom wall art by Stephanie Paige this dining room is a show stopped for all to enjoy!
Designer and Cabinets by Bonnie Bagley Catlin
Construction MC Construction
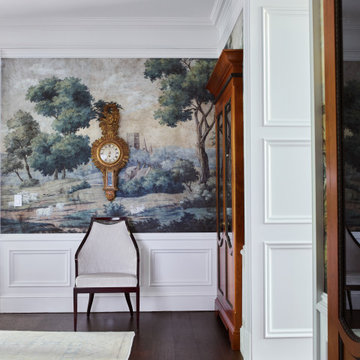
На фото: огромная отдельная столовая в классическом стиле с разноцветными стенами, темным паркетным полом, коричневым полом и обоями на стенах с
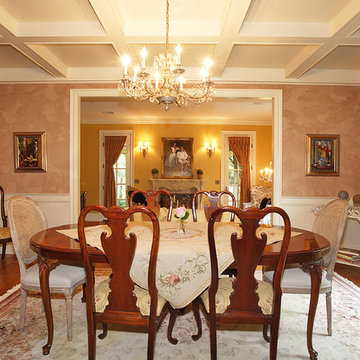
A formal dining room directly off the formal living room creates additional spaces in a home for entertaining and enjoyment. The traditional design of this space nods to the family's elegant style.
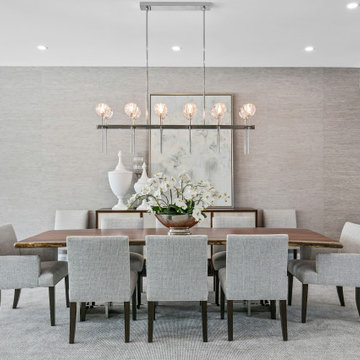
Пример оригинального дизайна: огромная гостиная-столовая в современном стиле с серыми стенами, темным паркетным полом, горизонтальным камином, фасадом камина из камня, коричневым полом и обоями на стенах
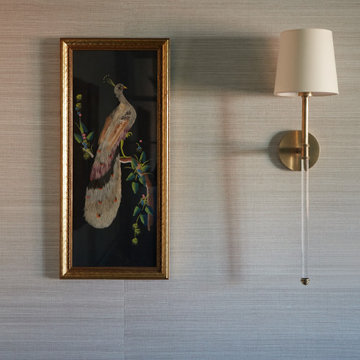
Download our free ebook, Creating the Ideal Kitchen. DOWNLOAD NOW
The homeowner and his wife had lived in this beautiful townhome in Oak Brook overlooking a small lake for over 13 years. The home is open and airy with vaulted ceilings and full of mementos from world adventures through the years, including to Cambodia, home of their much-adored sponsored daughter. The home, full of love and memories was host to a growing extended family of children and grandchildren. This was THE place. When the homeowner’s wife passed away suddenly and unexpectedly, he became determined to create a space that would continue to welcome and host his family and the many wonderful family memories that lay ahead but with an eye towards functionality.
We started out by evaluating how the space would be used. Cooking and watching sports were key factors. So, we shuffled the current dining table into a rarely used living room whereby enlarging the kitchen. The kitchen now houses two large islands – one for prep and the other for seating and buffet space. We removed the wall between kitchen and family room to encourage interaction during family gatherings and of course a clear view to the game on TV. We also removed a dropped ceiling in the kitchen, and wow, what a difference.
Next, we added some drama with a large arch between kitchen and dining room creating a stunning architectural feature between those two spaces. This arch echoes the shape of the large arch at the front door of the townhome, providing drama and significance to the space. The kitchen itself is large but does not have much wall space, which is a common challenge when removing walls. We added a bit more by resizing the double French doors to a balcony at the side of the house which is now just a single door. This gave more breathing room to the range wall and large stone hood but still provides access and light.
We chose a neutral pallet of black, white, and white oak, with punches of blue at the counter stools in the kitchen. The cabinetry features a white shaker door at the perimeter for a crisp outline. Countertops and custom hood are black Caesarstone, and the islands are a soft white oak adding contrast and warmth. Two large built ins between the kitchen and dining room function as pantry space as well as area to display flowers or seasonal decorations.
We repeated the blue in the dining room where we added a fresh coat of paint to the existing built ins, along with painted wainscot paneling. Above the wainscot is a neutral grass cloth wallpaper which provides a lovely backdrop for a wall of important mementos and artifacts. The dining room table and chairs were refinished and re-upholstered, and a new rug and window treatments complete the space. The room now feels ready to host more formal gatherings or can function as a quiet spot to enjoy a cup of morning coffee.
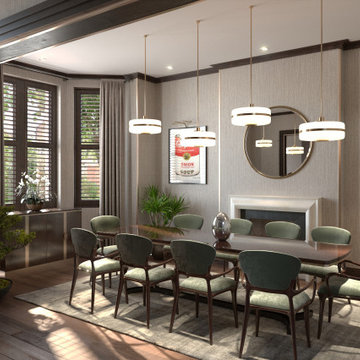
Свежая идея для дизайна: отдельная столовая среднего размера в современном стиле с бежевыми стенами, темным паркетным полом, стандартным камином, фасадом камина из камня, коричневым полом, потолком с обоями и обоями на стенах - отличное фото интерьера
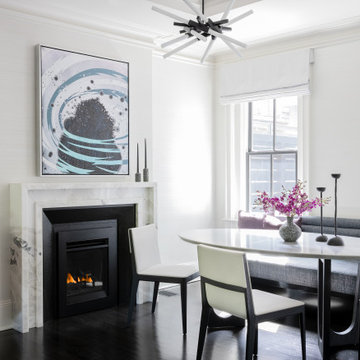
На фото: гостиная-столовая среднего размера в стиле неоклассика (современная классика) с белыми стенами, темным паркетным полом, стандартным камином, фасадом камина из камня, коричневым полом, многоуровневым потолком и обоями на стенах
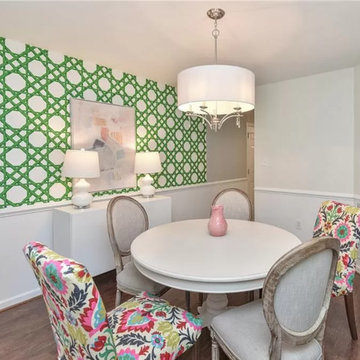
In this fabulous dining room, we mixed new traditional with contemporary design. We anchored the room with a color palette of blue, white and green. The rug is a chain link floral design with a background of green with pink and white as the floral link.
We drew from the blue and white jars and painted the walls using it the blue. On the drapery, we chose to use a light and airy white curtain panel with a brushed nickel rod.
The 48" round table is set centered in the room with Restoration Hardware french style chairs, paired with 2 head chairs in a colorful Desert Rose fabric.
Over the dining table, we chose this beautiful linen chandelier with crystal drops. It is simple, but spectacular. A true focal point!
At the opposite end of the room, we placed a white lacquered sideboard with a pair of bulbous lamps in white. Centered over the top of this console is a large piece of pastel pallet knife art in a chrome frame. We repeated the green and blue colors in the ginger jar collection atop the sideboard. Lastly, green, blue and white are repeated in the colorful plate wall collection of the client's. It adds real interest to the space and shows their unique taste.
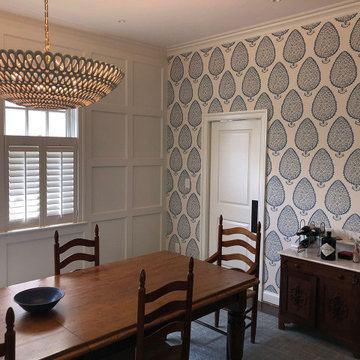
На фото: столовая среднего размера в классическом стиле с белыми стенами, темным паркетным полом, коричневым полом и обоями на стенах
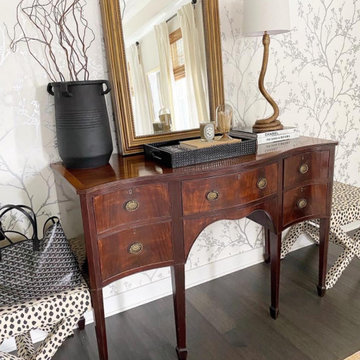
Entry way decor with wallpaper installation and furniture
На фото: большая столовая в стиле фьюжн с темным паркетным полом, балками на потолке, коричневым полом и обоями на стенах
На фото: большая столовая в стиле фьюжн с темным паркетным полом, балками на потолке, коричневым полом и обоями на стенах
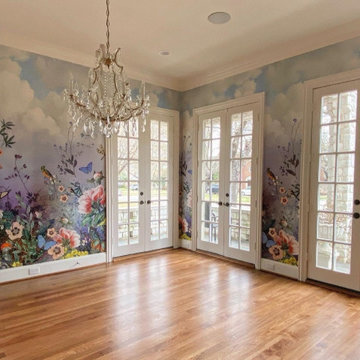
Whole home renovation in University Park, Texas. Project included custom printed holographic wallcovering from Switzerland by Jakob Schlaepfer.
Идея дизайна: большая отдельная столовая в стиле неоклассика (современная классика) с разноцветными стенами, темным паркетным полом, коричневым полом и обоями на стенах
Идея дизайна: большая отдельная столовая в стиле неоклассика (современная классика) с разноцветными стенами, темным паркетным полом, коричневым полом и обоями на стенах
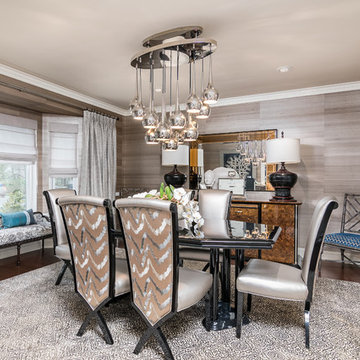
Sophisticated dining room with oriental motifs in a soothing neutral palette. Custom upholstered Christopher Guy replica dining chairs with a modern black lacquered table. Abstract wall art panels with metallic silk wallpaper. Mid century modern polished nickel chandelier.
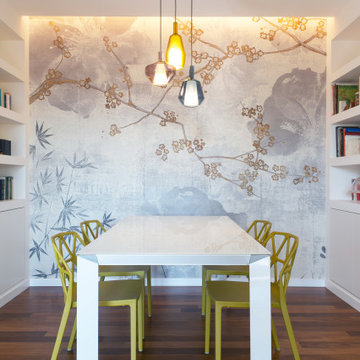
Источник вдохновения для домашнего уюта: гостиная-столовая среднего размера в стиле модернизм с белыми стенами, темным паркетным полом, стандартным камином, фасадом камина из камня, коричневым полом и обоями на стенах
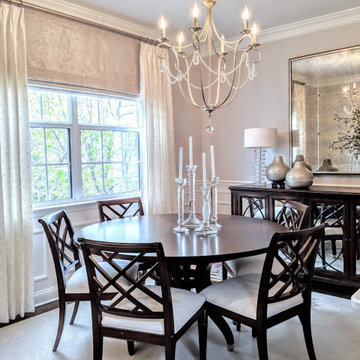
A glamorous makeover for a empty a nester.
Источник вдохновения для домашнего уюта: маленькая кухня-столовая в стиле неоклассика (современная классика) с бежевыми стенами, темным паркетным полом, коричневым полом и обоями на стенах без камина для на участке и в саду
Источник вдохновения для домашнего уюта: маленькая кухня-столовая в стиле неоклассика (современная классика) с бежевыми стенами, темным паркетным полом, коричневым полом и обоями на стенах без камина для на участке и в саду
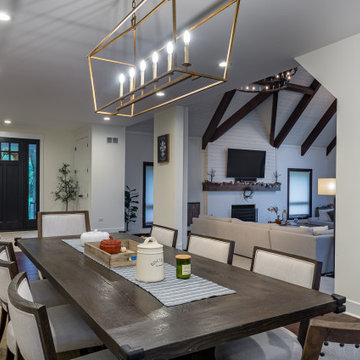
Идея дизайна: большая кухня-столовая в стиле кантри с коричневым полом, белыми стенами, темным паркетным полом, фасадом камина из дерева, потолком с обоями и обоями на стенах без камина
Столовая с темным паркетным полом и обоями на стенах – фото дизайна интерьера
9