Столовая с темным паркетным полом и фасадом камина из кирпича – фото дизайна интерьера
Сортировать:
Бюджет
Сортировать:Популярное за сегодня
101 - 120 из 557 фото
1 из 3
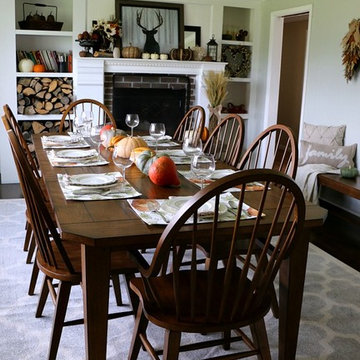
The Colebrook 7-piece dining set embodies casual design at its finest. The plank tabletop and rustic oak finish have a country chic look that's enhanced by the bowed, spindle-back chair design. Plus, the two extension leaves make it easy to accommodate guests or large family dinners.
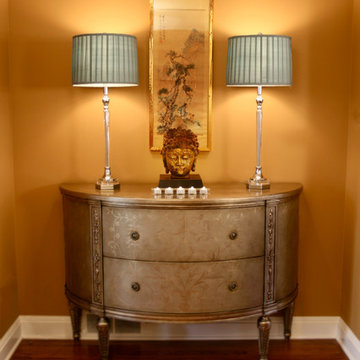
A Lillian August chest sits in the formal dining room of a home once owned by the Henry Ford family. The new owners wanted to keep the provenance of the home yet make it their own as well. Transitional and traditional furnishings combined with asian artifacts, antiques, an impressive art collection and architectural artifacts from the Metro Detroit area. This home designed by Dan Davis Design has been featured on home tours as well as in numerous design publications.

Стильный дизайн: кухня-столовая в стиле модернизм с белыми стенами, темным паркетным полом, коричневым полом, сводчатым потолком, стандартным камином и фасадом камина из кирпича - последний тренд
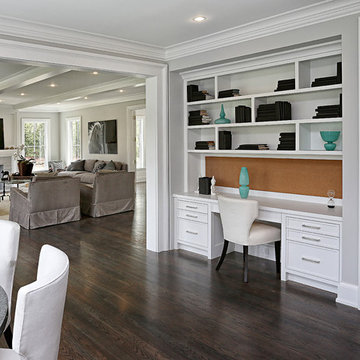
Источник вдохновения для домашнего уюта: большая кухня-столовая в стиле неоклассика (современная классика) с серыми стенами, темным паркетным полом, стандартным камином, фасадом камина из кирпича и коричневым полом
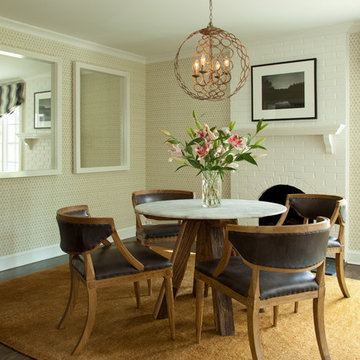
На фото: большая отдельная столовая в стиле ретро с бежевыми стенами, темным паркетным полом, стандартным камином и фасадом камина из кирпича с
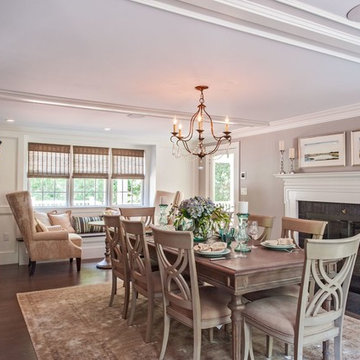
Farmhouse renovation for a 50 year old colonial. The kitchen was equipped with professional grade appliances, leathered finish granite counters called fantasy brown, bluish-gray cabinets, and whitewashed barn board to add character and charm. The floors was stained in a grey finish to accentuate the style.
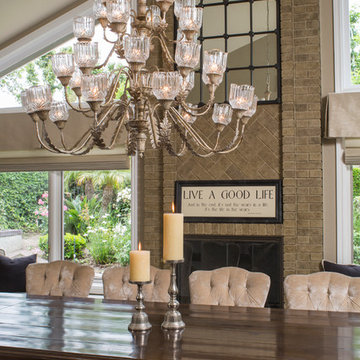
Adding a champagne finish over the dark iron of the client's existing fixture from another room gave it a new life. A greige wash on the existing red brick fireplace made the space look more glamorous.
Photo by Meghan Beierle.
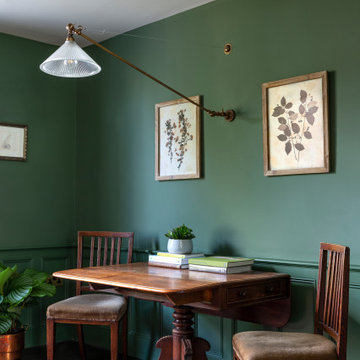
The Breakfast Room leading onto the kitchen through pockets doors using reclaimed Victorian pine doors. A dining area on one side and a seating area around the wood burner create a very cosy atmosphere.
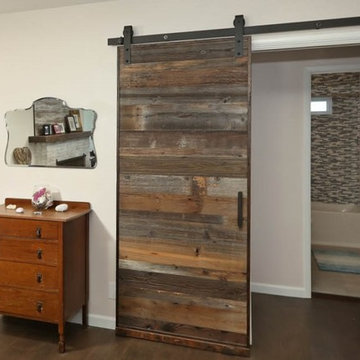
El Segundo Remodel and Addition with a Rustic Beach vibe.
We went from a 2 bedroom, 2 bath to a 3 bedroom, 3 bath. Our client wanted a rustic beach vibe. We installed privacy fencing and gates along with a very large deck in the back with a hot tub and is ready for an outdoor kitchen.
We hope our client and her two children enjoy their new home for years to come.
Tom Queally Photography
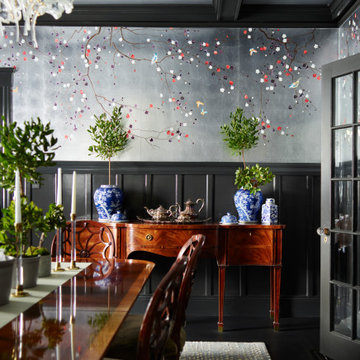
Свежая идея для дизайна: большая отдельная столовая с серебряными стенами, темным паркетным полом, стандартным камином, фасадом камина из кирпича, черным полом, балками на потолке и обоями на стенах - отличное фото интерьера
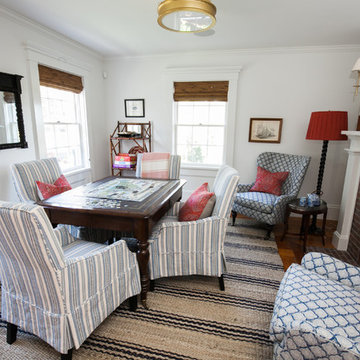
Jocelyn Filley
Пример оригинального дизайна: отдельная столовая среднего размера в классическом стиле с белыми стенами, темным паркетным полом, стандартным камином, фасадом камина из кирпича и коричневым полом
Пример оригинального дизайна: отдельная столовая среднего размера в классическом стиле с белыми стенами, темным паркетным полом, стандартным камином, фасадом камина из кирпича и коричневым полом
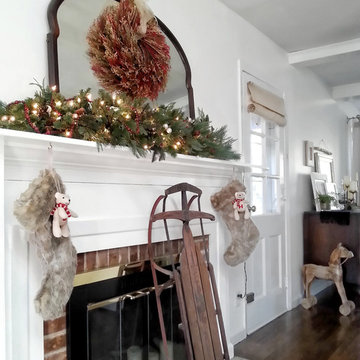
Стильный дизайн: кухня-столовая среднего размера в стиле кантри с белыми стенами, темным паркетным полом, стандартным камином и фасадом камина из кирпича - последний тренд
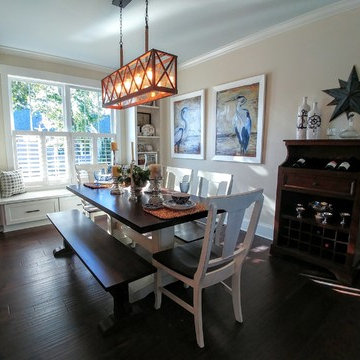
Mark Ballard
На фото: гостиная-столовая среднего размера в стиле кантри с бежевыми стенами, темным паркетным полом, стандартным камином и фасадом камина из кирпича с
На фото: гостиная-столовая среднего размера в стиле кантри с бежевыми стенами, темным паркетным полом, стандартным камином и фасадом камина из кирпича с
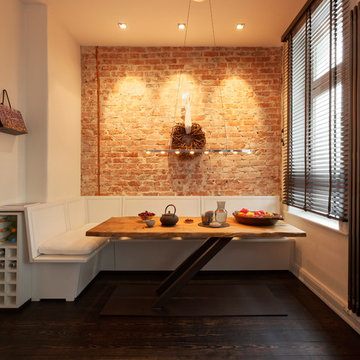
На фото: огромная кухня-столовая в современном стиле с белыми стенами, темным паркетным полом, фасадом камина из кирпича и коричневым полом без камина
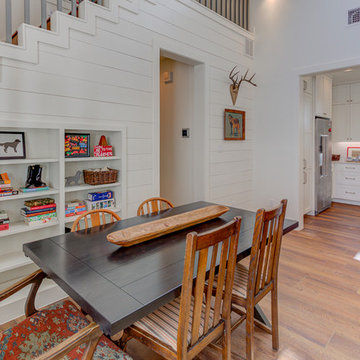
На фото: столовая среднего размера в стиле кантри с белыми стенами, темным паркетным полом, стандартным камином, фасадом камина из кирпича и коричневым полом
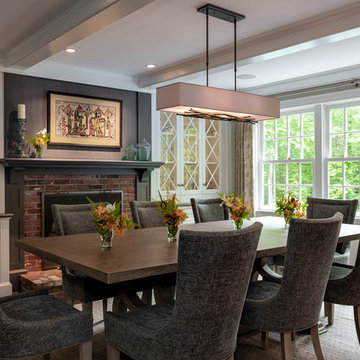
Rob Karosis
Стильный дизайн: кухня-столовая среднего размера в классическом стиле с серыми стенами, темным паркетным полом, стандартным камином, фасадом камина из кирпича и коричневым полом - последний тренд
Стильный дизайн: кухня-столовая среднего размера в классическом стиле с серыми стенами, темным паркетным полом, стандартным камином, фасадом камина из кирпича и коричневым полом - последний тренд
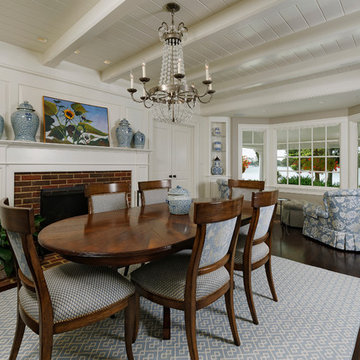
This home on the Eastern Shore of Maryland began as a modest 1927 home with a central hall plan. Renovations included reversing the kitchen and dining room layout , adding a large central island and hood to anchor the center of the kitchen. The island has a walnut counter encircling the working island and accommodates additional seating. The main sink looks out to the north with beautiful water views. The southwest bay window affords a seating area with built-in bookshelves adjoining the breakfast room while the one in the kitchen provides for the secondary sink and clean-up area. By capturing the additional depth in the bay window, a large TV is concealed below the countertop and can emerge with a press of a button or retract out of sight to enjoy views of the water.
A separate butler's pantry and wine bar were designed adjoining the breakfast room. The original fireplace was retained and became the center of the large Breakfast Room. Wood paneling lines the Breakfast Room which helps to integrate the new kitchen and the adjoining spaces into a coherent whole, all accessible from the informal entry.
This was a highly collaborative project with Jennifer Gilmer Kitchen and Bath LTD of Chevy Chase, MD.
Bob Narod, Photographer, LLC
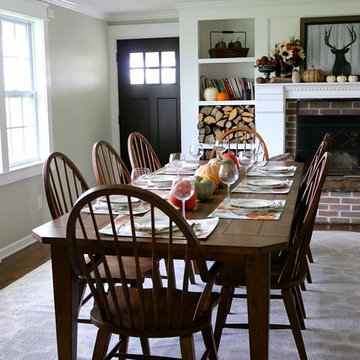
The Colebrook 7-piece dining set embodies casual design at its finest. The plank tabletop and rustic oak finish have a country chic look that's enhanced by the bowed, spindle-back chair design. Plus, the two extension leaves make it easy to accommodate guests or large family dinners.
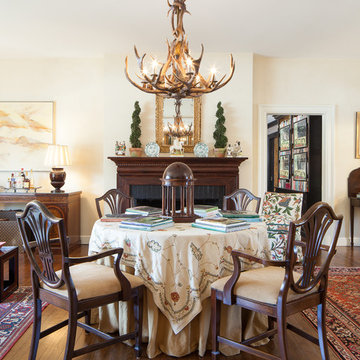
Jacob Hand
Свежая идея для дизайна: столовая в классическом стиле с бежевыми стенами, темным паркетным полом и фасадом камина из кирпича - отличное фото интерьера
Свежая идея для дизайна: столовая в классическом стиле с бежевыми стенами, темным паркетным полом и фасадом камина из кирпича - отличное фото интерьера
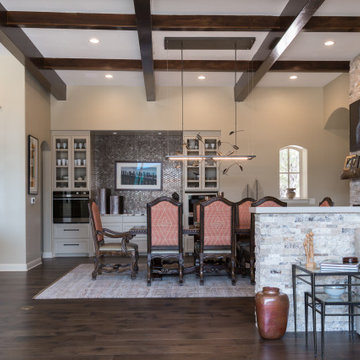
Пример оригинального дизайна: кухня-столовая среднего размера в стиле неоклассика (современная классика) с бежевыми стенами, темным паркетным полом, стандартным камином, фасадом камина из кирпича и коричневым полом
Столовая с темным паркетным полом и фасадом камина из кирпича – фото дизайна интерьера
6