Столовая с темным паркетным полом и фасадом камина из кирпича – фото дизайна интерьера
Сортировать:
Бюджет
Сортировать:Популярное за сегодня
81 - 100 из 557 фото
1 из 3
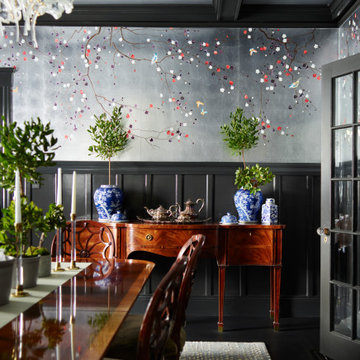
Свежая идея для дизайна: большая отдельная столовая с серебряными стенами, темным паркетным полом, стандартным камином, фасадом камина из кирпича, черным полом, балками на потолке и обоями на стенах - отличное фото интерьера
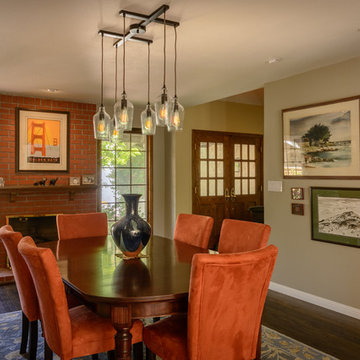
Blue Gator Photography
Источник вдохновения для домашнего уюта: столовая среднего размера в стиле фьюжн с серыми стенами, темным паркетным полом, стандартным камином и фасадом камина из кирпича
Источник вдохновения для домашнего уюта: столовая среднего размера в стиле фьюжн с серыми стенами, темным паркетным полом, стандартным камином и фасадом камина из кирпича
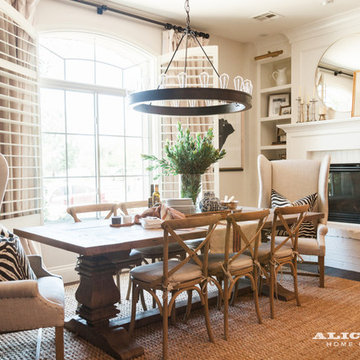
Ace and Whim
На фото: кухня-столовая среднего размера в стиле неоклассика (современная классика) с бежевыми стенами, темным паркетным полом, горизонтальным камином, фасадом камина из кирпича и коричневым полом
На фото: кухня-столовая среднего размера в стиле неоклассика (современная классика) с бежевыми стенами, темным паркетным полом, горизонтальным камином, фасадом камина из кирпича и коричневым полом
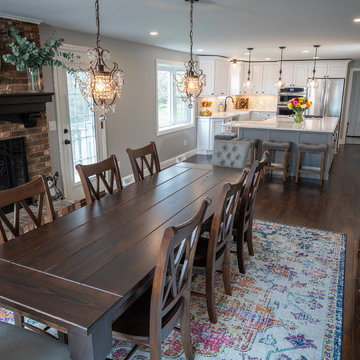
Источник вдохновения для домашнего уюта: кухня-столовая среднего размера в стиле неоклассика (современная классика) с серыми стенами, темным паркетным полом, фасадом камина из кирпича и коричневым полом без камина
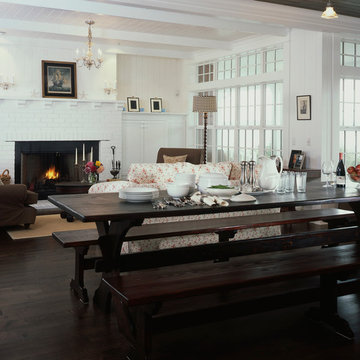
Идея дизайна: большая гостиная-столовая в классическом стиле с белыми стенами, темным паркетным полом, стандартным камином и фасадом камина из кирпича
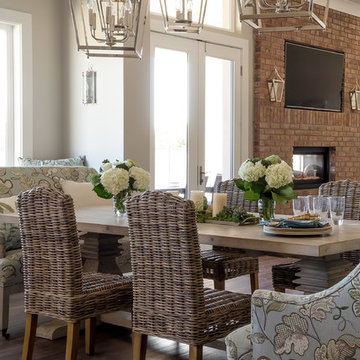
The dining area has a clear view to the living room and the two sided brick clad fireplace. The windowseat provides storage for children's art supplies and story books. n Multiple lantern pendants add whimsy.
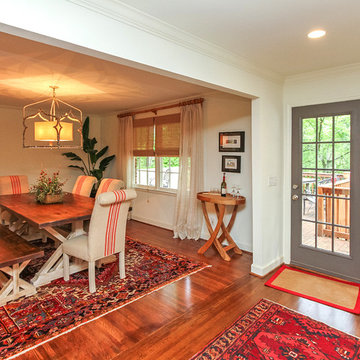
Frick Fotos
На фото: кухня-столовая среднего размера в классическом стиле с белыми стенами, темным паркетным полом, стандартным камином и фасадом камина из кирпича
На фото: кухня-столовая среднего размера в классическом стиле с белыми стенами, темным паркетным полом, стандартным камином и фасадом камина из кирпича
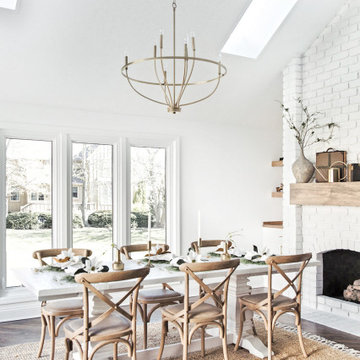
Пример оригинального дизайна: кухня-столовая в морском стиле с белыми стенами, темным паркетным полом, двусторонним камином и фасадом камина из кирпича
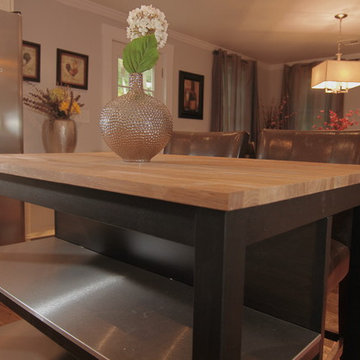
John Dellanno
Свежая идея для дизайна: маленькая кухня-столовая в классическом стиле с бежевыми стенами, темным паркетным полом и фасадом камина из кирпича без камина для на участке и в саду - отличное фото интерьера
Свежая идея для дизайна: маленькая кухня-столовая в классическом стиле с бежевыми стенами, темным паркетным полом и фасадом камина из кирпича без камина для на участке и в саду - отличное фото интерьера
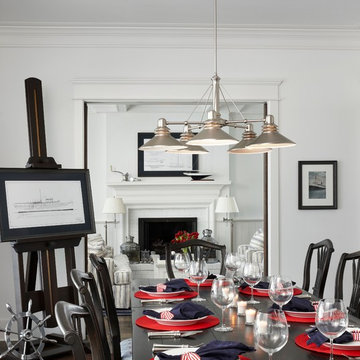
Beth Singer
Источник вдохновения для домашнего уюта: большая кухня-столовая в классическом стиле с белыми стенами, темным паркетным полом, стандартным камином и фасадом камина из кирпича
Источник вдохновения для домашнего уюта: большая кухня-столовая в классическом стиле с белыми стенами, темным паркетным полом, стандартным камином и фасадом камина из кирпича
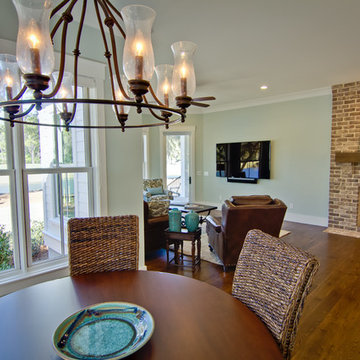
На фото: кухня-столовая среднего размера в классическом стиле с зелеными стенами, темным паркетным полом, стандартным камином и фасадом камина из кирпича
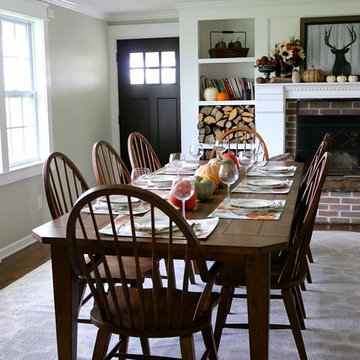
The Colebrook 7-piece dining set embodies casual design at its finest. The plank tabletop and rustic oak finish have a country chic look that's enhanced by the bowed, spindle-back chair design. Plus, the two extension leaves make it easy to accommodate guests or large family dinners.
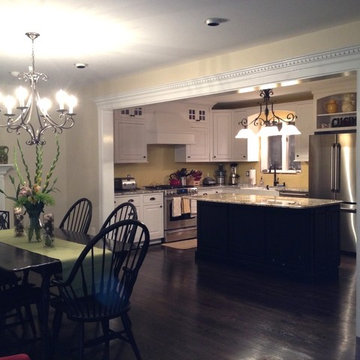
На фото: большая кухня-столовая в классическом стиле с бежевыми стенами, темным паркетным полом, стандартным камином и фасадом камина из кирпича с
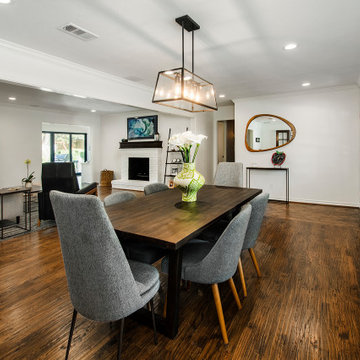
Our clients came to us after recently purchasing this 1967 home in the lovely Spring Creek neighborhood. They originally considered adding on to the master bedroom or possibly putting an addition above the garage. After all considerations, they decided to work within the existing sq. ft. of the home. They wanted to update their kitchen, they needed to add an office, as she works from home and they wanted consistent flooring throughout the front of the house. They had a small galley kitchen that you could enter from the front formal living/dining room or from the other end but it was completely closed off to the main living area, other than a small window. They really wanted to open it up but worried it might be too opened up. In addition to adding new ceiling height cabinets, they wanted to completely gut this outdated kitchen and start over with a cleaner, simpler looking kitchen. They had trouble envisioning what their space would look like opened up, so using our technology and being able to show them a rendering and being able to do a virtual walk-through, really helped them see their future.
We demoed the entire kitchen and all of the flooring throughout the kitchen, family room, living room and formal living room. We removed most of the wall that closed off the kitchen to the living room, with the exception of the half wall that became part of the new island. The doorway that used to go between the formal dining and kitchen was closed off, creating more kitchen wall space and allowing an office to be added at the back of the formal dining that could be closed off, when needed.
White Chandler cabinets were installed with beautiful Macaubus Giotto Quartzite countertops. Our clients chose to install a spice pull out and utensil caddy pull out on either side of the oven and a tray pull out for cookie sheets, as well. A wooden vent-hood was also built by Chandler, creating a nice contrast to the white cabinets. Matte black Stanton pulls and Elara knobs were installed coordinating with the Forge Industrial Pendant Island lights and the Doster Dome kitchen table pendant. A Kohler vault Smart Divide®top-/under-mount double-equal bowl kitchen sink was installed in the island with a Kohler Simplice kitchen faucet, also in matte black. Detailed posts were added to each corner on the back side of the island, giving it a more custom finished look. In the formal dining room, a 4-light Forge Industrial Island Light was installed, which coordinated with the two pendant lights above the island. Adjacent to the living room was an office/wet bar area, leading to the back porch. We replaced the existing wet bar with a new cabinet and countertop and faucet, matching the kitchen and installed a wine refrigerator, too. Hardwood floors were installed throughout the entire front of the house, tying it all together. Recessed lighting was installed throughout the dining room, living room and kitchen, really giving the space some much needed light. A fresh coat of paint to top it all off really brightened up the space and gave our clients exactly what they were wanting.
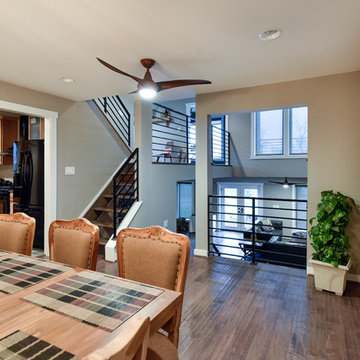
Felicia Evans Photography
Идея дизайна: отдельная столовая среднего размера в стиле рустика с серыми стенами, темным паркетным полом, стандартным камином и фасадом камина из кирпича
Идея дизайна: отдельная столовая среднего размера в стиле рустика с серыми стенами, темным паркетным полом, стандартным камином и фасадом камина из кирпича
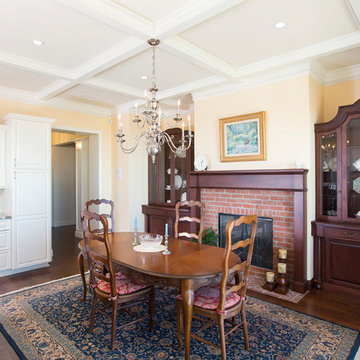
Designed by: Kellie McCormick
McCormick & Wright
Photo taken by: Mindy Mellenbruch
На фото: кухня-столовая среднего размера в классическом стиле с желтыми стенами, темным паркетным полом, стандартным камином и фасадом камина из кирпича
На фото: кухня-столовая среднего размера в классическом стиле с желтыми стенами, темным паркетным полом, стандартным камином и фасадом камина из кирпича
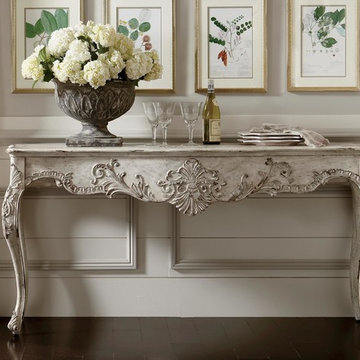
Идея дизайна: столовая в стиле неоклассика (современная классика) с серыми стенами, темным паркетным полом, стандартным камином и фасадом камина из кирпича
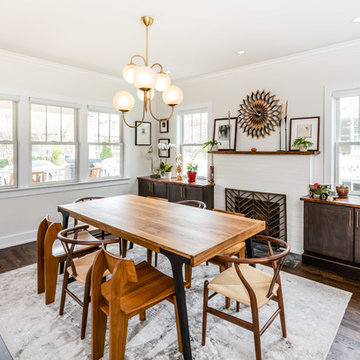
На фото: столовая в стиле неоклассика (современная классика) с бежевыми стенами, темным паркетным полом, стандартным камином, фасадом камина из кирпича и коричневым полом с
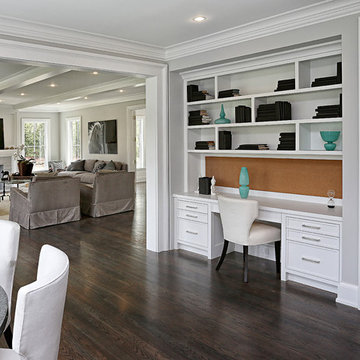
Источник вдохновения для домашнего уюта: большая кухня-столовая в стиле неоклассика (современная классика) с серыми стенами, темным паркетным полом, стандартным камином, фасадом камина из кирпича и коричневым полом
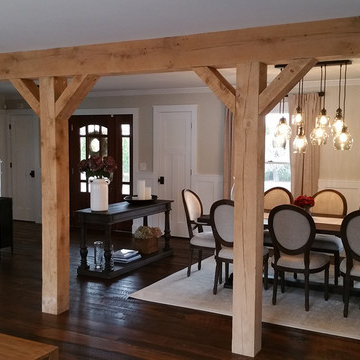
Devin
Свежая идея для дизайна: гостиная-столовая среднего размера в стиле кантри с бежевыми стенами, темным паркетным полом, стандартным камином и фасадом камина из кирпича - отличное фото интерьера
Свежая идея для дизайна: гостиная-столовая среднего размера в стиле кантри с бежевыми стенами, темным паркетным полом, стандартным камином и фасадом камина из кирпича - отличное фото интерьера
Столовая с темным паркетным полом и фасадом камина из кирпича – фото дизайна интерьера
5