Столовая с темным паркетным полом – фото дизайна интерьера класса люкс
Сортировать:
Бюджет
Сортировать:Популярное за сегодня
161 - 180 из 3 485 фото
1 из 3
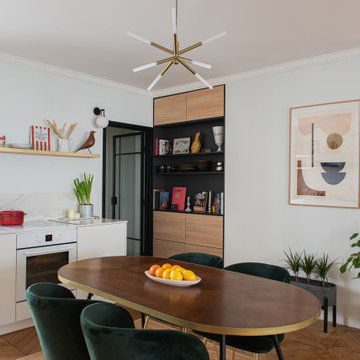
Пример оригинального дизайна: гостиная-столовая среднего размера в современном стиле с белыми стенами и темным паркетным полом
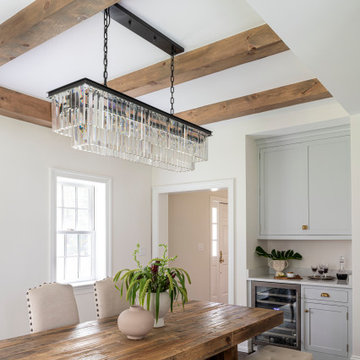
Prior to the renovation, the dining room was closed off and natural light was unable to filter through to the kitchen.
We solved that by created a new opening from the kitchen to the dining room providing immediate and easy access to this area.
We continued the custom cabinetry in the same style and finish into the dining room creating a beverage bar.
Beams were added into the dining room as a connective design element to the kitchen and great room.

Handcut french parquet floors, installed, sanded wirebrushed and oiled with hardwax oil
Идея дизайна: гостиная-столовая среднего размера в викторианском стиле с серебряными стенами, темным паркетным полом, стандартным камином, фасадом камина из бетона, коричневым полом, многоуровневым потолком и панелями на части стены
Идея дизайна: гостиная-столовая среднего размера в викторианском стиле с серебряными стенами, темным паркетным полом, стандартным камином, фасадом камина из бетона, коричневым полом, многоуровневым потолком и панелями на части стены
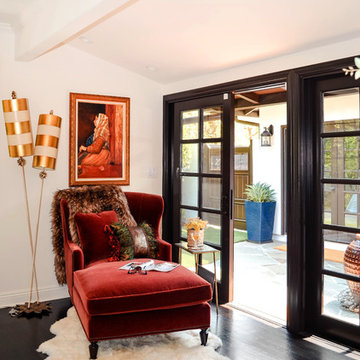
Having a reading nook is the ultimate luxury. I try to create at least one special area in every home for each person that lives there. It is so important to have little areas that let you escape the fast pace of daily life.
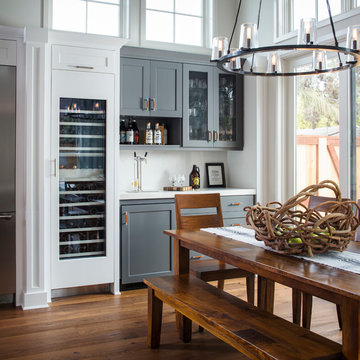
Chipper Hatter
На фото: большая гостиная-столовая в стиле кантри с белыми стенами, темным паркетным полом и коричневым полом с
На фото: большая гостиная-столовая в стиле кантри с белыми стенами, темным паркетным полом и коричневым полом с
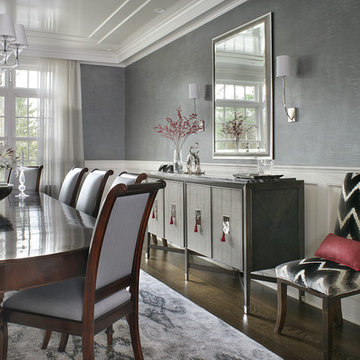
Dining room in a transitional contemporary home with custom cabinetry and wall treatment. Mixing a neutral color palette with grays, soft white and accents of deep red. Photography by Peter Rymwid.

This lovely home sits in one of the most pristine and preserved places in the country - Palmetto Bluff, in Bluffton, SC. The natural beauty and richness of this area create an exceptional place to call home or to visit. The house lies along the river and fits in perfectly with its surroundings.
4,000 square feet - four bedrooms, four and one-half baths
All photos taken by Rachael Boling Photography
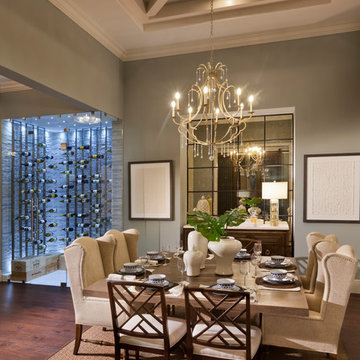
Muted colors lead you to The Victoria, a 5,193 SF model home where architectural elements, features and details delight you in every room. This estate-sized home is located in The Concession, an exclusive, gated community off University Parkway at 8341 Lindrick Lane. John Cannon Homes, newest model offers 3 bedrooms, 3.5 baths, great room, dining room and kitchen with separate dining area. Completing the home is a separate executive-sized suite, bonus room, her studio and his study and 3-car garage.
Gene Pollux Photography
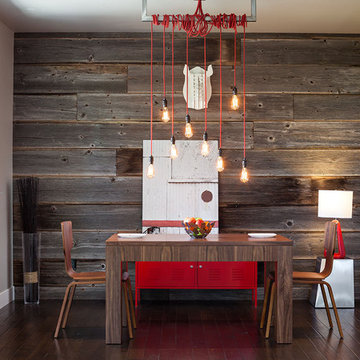
2012 KaDa Photography
На фото: большая кухня-столовая в современном стиле с темным паркетным полом и серыми стенами без камина
На фото: большая кухня-столовая в современном стиле с темным паркетным полом и серыми стенами без камина

The formal dining room looks out to the spacious backyard with French doors opening to the pool and spa area. The wood burning brick fireplace was painted white in the renovation and white wainscoting surrounds the room, keeping it fresh and modern. The dramatic wood pitched roof has skylights that bring in light and keep things bright and airy.

Luxury Residence in Dumbo
Стильный дизайн: большая гостиная-столовая в стиле модернизм с белыми стенами и темным паркетным полом без камина - последний тренд
Стильный дизайн: большая гостиная-столовая в стиле модернизм с белыми стенами и темным паркетным полом без камина - последний тренд
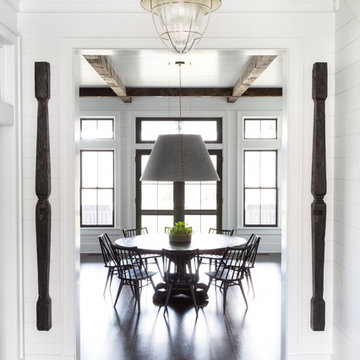
Architectural advisement, Interior Design, Custom Furniture Design & Art Curation by Chango & Co.
Architecture by Crisp Architects
Construction by Structure Works Inc.
Photography by Sarah Elliott
See the feature in Domino Magazine
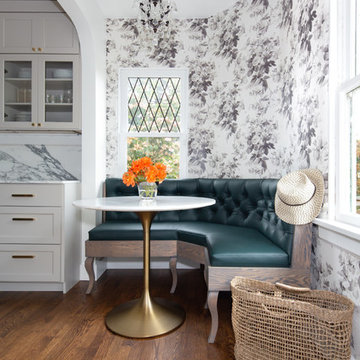
A romantic corner dining space, with a custom designed banquette, House of Hackney wallpaper and a lovely chandelier.
На фото: маленькая кухня-столовая в классическом стиле с разноцветными стенами, темным паркетным полом и коричневым полом для на участке и в саду с
На фото: маленькая кухня-столовая в классическом стиле с разноцветными стенами, темным паркетным полом и коричневым полом для на участке и в саду с
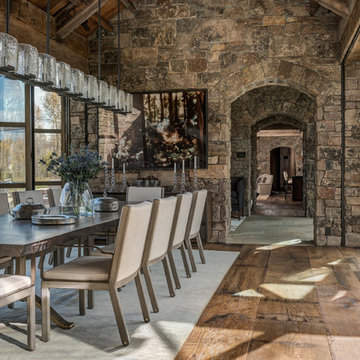
Photo Credit: JLF Architecture
На фото: большая гостиная-столовая в стиле рустика с коричневыми стенами и темным паркетным полом без камина
На фото: большая гостиная-столовая в стиле рустика с коричневыми стенами и темным паркетным полом без камина
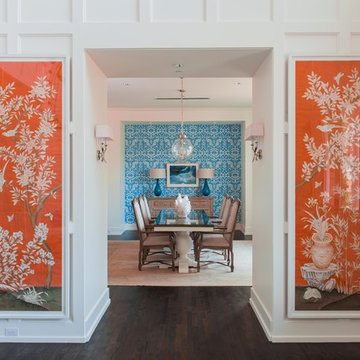
Paneled entry and Dining room beyond.
Photography by Michael Hunter Photography.
Источник вдохновения для домашнего уюта: большая отдельная столовая в стиле неоклассика (современная классика) с белыми стенами, темным паркетным полом и коричневым полом без камина
Источник вдохновения для домашнего уюта: большая отдельная столовая в стиле неоклассика (современная классика) с белыми стенами, темным паркетным полом и коричневым полом без камина

Photography by Michael J. Lee
Пример оригинального дизайна: столовая в стиле неоклассика (современная классика) с синими стенами и темным паркетным полом
Пример оригинального дизайна: столовая в стиле неоклассика (современная классика) с синими стенами и темным паркетным полом

This kitchen contains a mixture of traditional southern charm and contemporary selections, with the design of the doorways and the built in antique hutches, paired with the built-in breakfast bench and cabinetry.
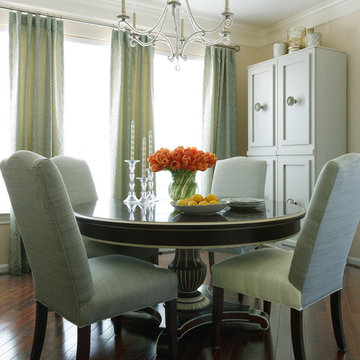
This New Traditional style dining room was made for both small and large gatherings with an expanded table. A fun abstract painting gives that new modern feeling. Custom cabinetry made to fit the space along with custom drapery.
Details Paint Color Durango Dust Benjamin Moore and Cabinetry is Jogging Path Sherwin William.s The lamps are from Worlds Away and the chandelier from Circa Lighting. The table is Hickory chair and chairs are from Fairfield custom upholstered.
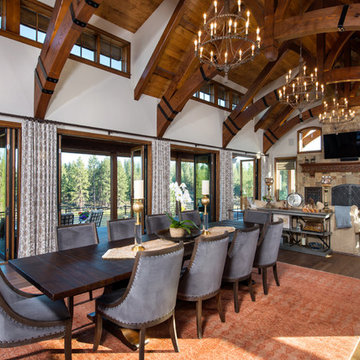
Paula Watts Photographer
Источник вдохновения для домашнего уюта: большая гостиная-столовая в стиле рустика с белыми стенами, темным паркетным полом, стандартным камином, фасадом камина из камня и коричневым полом
Источник вдохновения для домашнего уюта: большая гостиная-столовая в стиле рустика с белыми стенами, темным паркетным полом, стандартным камином, фасадом камина из камня и коричневым полом
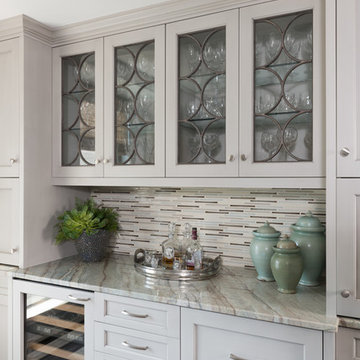
Interior Design by Dona Rosene; Kitchen Design & Custom Cabinetry by Helene's Luxury Kitchens; Photography by Michael Hunter
На фото: маленькая кухня-столовая в стиле неоклассика (современная классика) с синими стенами и темным паркетным полом для на участке и в саду с
На фото: маленькая кухня-столовая в стиле неоклассика (современная классика) с синими стенами и темным паркетным полом для на участке и в саду с
Столовая с темным паркетным полом – фото дизайна интерьера класса люкс
9