Столовая с темным паркетным полом – фото дизайна интерьера класса люкс
Сортировать:
Бюджет
Сортировать:Популярное за сегодня
101 - 120 из 3 485 фото
1 из 3
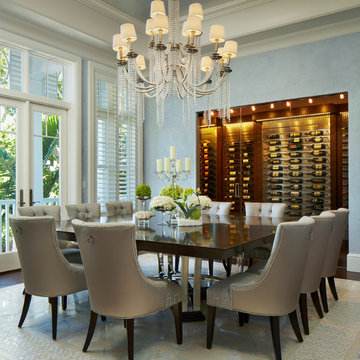
This photo was featured in Florida Design Magazine.
The dining room features a custom walnut wine room holding more than 100 bottles, a Swaim walnut dining table, Grafton Furniture’s nickel nailhead-trimmed leather chairs that sit atop a marble medallion center design edged with a marble mosaic and a chandelier created with dramatic crystal bead swags. The room also features wide blade window shutters, 8 in American Walnut flooring surround the marble mosaic center, crown molding on the ceiling, Venetian plaster walls, 8 inch base boards and transom windows. The table is a 3-inch thick custom walnut table from Swain sits on arcs and stainless steel uprights.
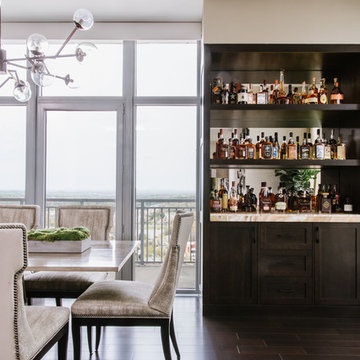
На фото: большая столовая в стиле неоклассика (современная классика) с бежевыми стенами и темным паркетным полом
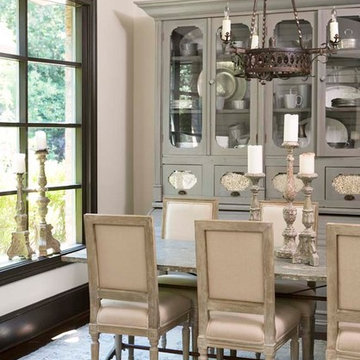
Linda McDougald, principal and lead designer of Linda McDougald Design l Postcard from Paris Home, re-designed and renovated her home, which now showcases an innovative mix of contemporary and antique furnishings set against a dramatic linen, white, and gray palette.
The English country home features floors of dark-stained oak, white painted hardwood, and Lagos Azul limestone. Antique lighting marks most every room, each of which is filled with exquisite antiques from France. At the heart of the re-design was an extensive kitchen renovation, now featuring a La Cornue Chateau range, Sub-Zero and Miele appliances, custom cabinetry, and Waterworks tile.
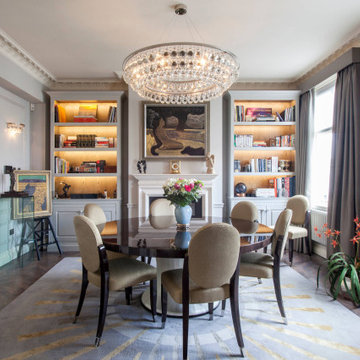
2x bespoke bookcases with led lighting.
Свежая идея для дизайна: большая отдельная столовая в современном стиле с серыми стенами, коричневым полом и темным паркетным полом - отличное фото интерьера
Свежая идея для дизайна: большая отдельная столовая в современном стиле с серыми стенами, коричневым полом и темным паркетным полом - отличное фото интерьера
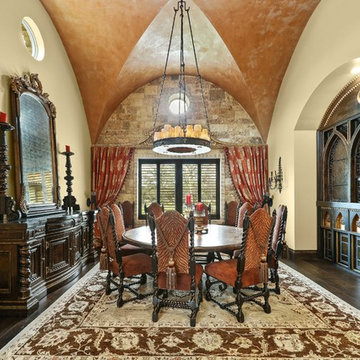
Tuscan Mediterranean Villa locate it in Cordillera Ranch in a 14 acre lot, house designed by OSCAR E FLORES DESIGN STUDIO builder by TODD GLOWKA BUILDERS
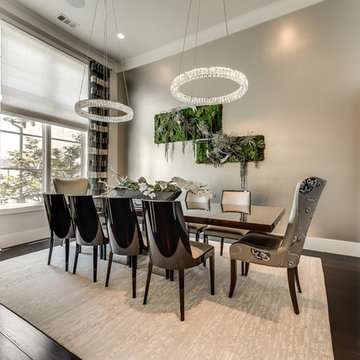
Свежая идея для дизайна: большая отдельная столовая в стиле неоклассика (современная классика) с бежевыми стенами и темным паркетным полом - отличное фото интерьера
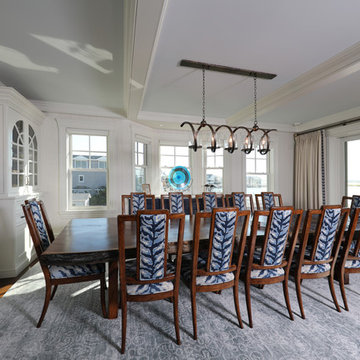
Стильный дизайн: огромная столовая в морском стиле с белыми стенами, темным паркетным полом и коричневым полом без камина - последний тренд
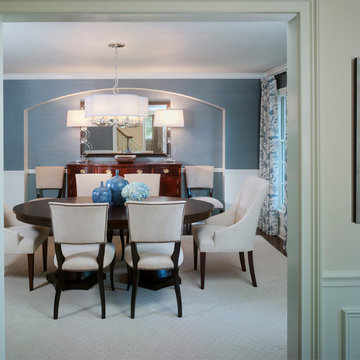
WINNER OF IDS DESIGNER OF THE YEAR AWARD 2014
Like all the spaces we design, this room is totally about the people who live in it. True, the room started as a blank empty box, and while this couple likes architectural interest, the low ceiling was a challenge. Our solution was to add a wonderful niche – perfect to correct the uneven window wall AND indulge an architectural craving. Au courante grass cloth wallpaper and a modern rug are the perfect foil for the refreshing furnishings and appointments that span from 19th century to mid-century to modern.
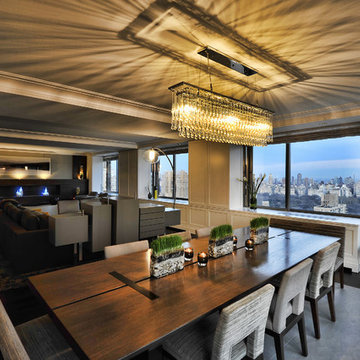
Architecture as a Backdrop for Living™
©2015 Carol Kurth Architecture, PC
www.carolkurtharchitects.com
(914) 234-2595 | Bedford, NY
Photography by Peter Krupenye
Construction by Legacy Construction Northeast
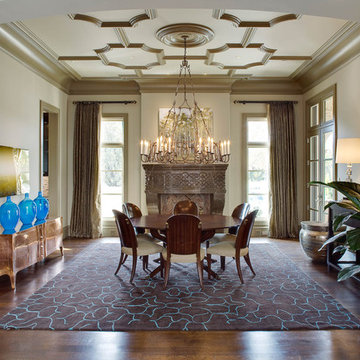
Идея дизайна: большая отдельная столовая в современном стиле с бежевыми стенами и темным паркетным полом
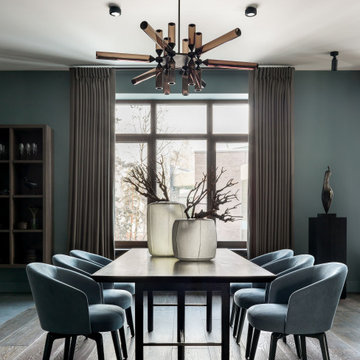
Идея дизайна: большая гостиная-столовая в современном стиле с темным паркетным полом, зелеными стенами и коричневым полом
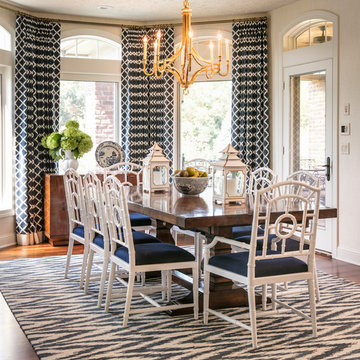
Rick Lozier
На фото: большая столовая в классическом стиле с бежевыми стенами, темным паркетным полом и коричневым полом с
На фото: большая столовая в классическом стиле с бежевыми стенами, темным паркетным полом и коричневым полом с
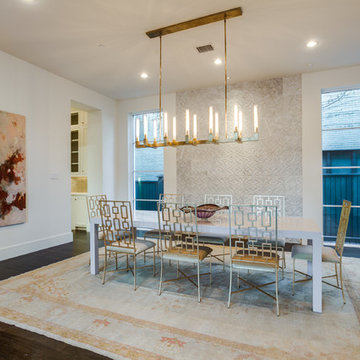
Situated on one of the most prestigious streets in the distinguished neighborhood of Highland Park, 3517 Beverly is a transitional residence built by Robert Elliott Custom Homes. Designed by notable architect David Stocker of Stocker Hoesterey Montenegro, the 3-story, 5-bedroom and 6-bathroom residence is characterized by ample living space and signature high-end finishes. An expansive driveway on the oversized lot leads to an entrance with a courtyard fountain and glass pane front doors. The first floor features two living areas — each with its own fireplace and exposed wood beams — with one adjacent to a bar area. The kitchen is a convenient and elegant entertaining space with large marble countertops, a waterfall island and dual sinks. Beautifully tiled bathrooms are found throughout the home and have soaking tubs and walk-in showers. On the second floor, light filters through oversized windows into the bedrooms and bathrooms, and on the third floor, there is additional space for a sizable game room. There is an extensive outdoor living area, accessed via sliding glass doors from the living room, that opens to a patio with cedar ceilings and a fireplace.
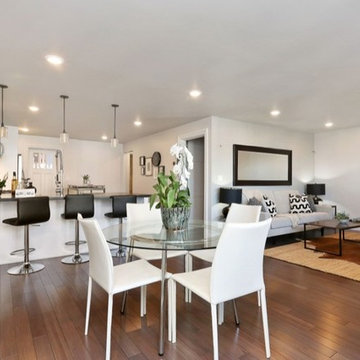
Идея дизайна: огромная кухня-столовая в стиле модернизм с белыми стенами и темным паркетным полом без камина
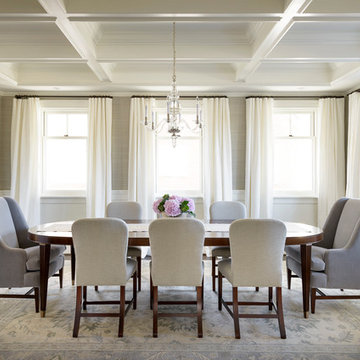
The dining room features heavy trim build-up on the ceiling with white wainscoting. The walls are covered in grass cloth wallpaper. A dark wood dining room table is paired with light gray upholstered chairs.
Photo by Aaron Leitz
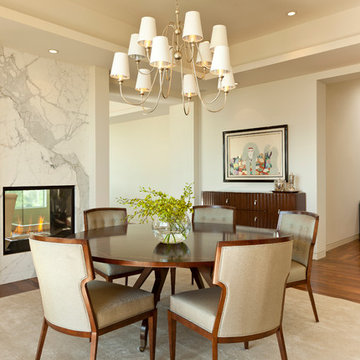
Стильный дизайн: большая столовая в стиле неоклассика (современная классика) с белыми стенами, двусторонним камином, фасадом камина из камня и темным паркетным полом - последний тренд
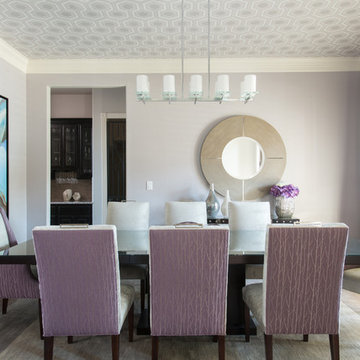
A soft lavender paint graces the walls of this modern dining room. With a large colorful abstract art piece on one side of this space, the colors are bounced around the room in an easy fashion. The eye is drawn to the ceiling with the custom honeycomb lavender wallpaper applied to the ceiling.
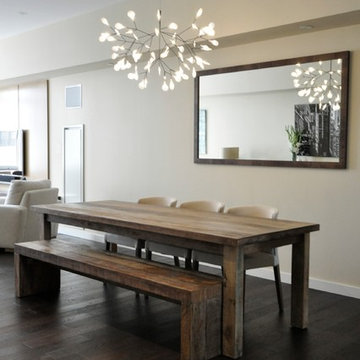
Veronica Decca
Стильный дизайн: большая гостиная-столовая в современном стиле с бежевыми стенами и темным паркетным полом - последний тренд
Стильный дизайн: большая гостиная-столовая в современном стиле с бежевыми стенами и темным паркетным полом - последний тренд
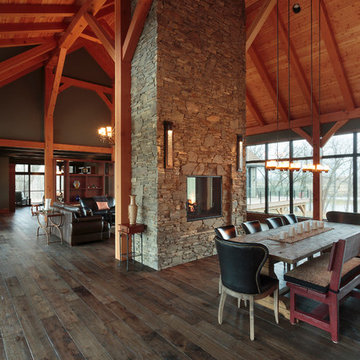
I think this is my favourite home that we've built to date. It's not just what you see in the pictures that's so unique here. What you don't see is that this home was built from the foundation right to the rafters out of Logix ICF blocks. So on top of all of the great design features in this home, it's also super energy efficient and built like a bomb shelter.
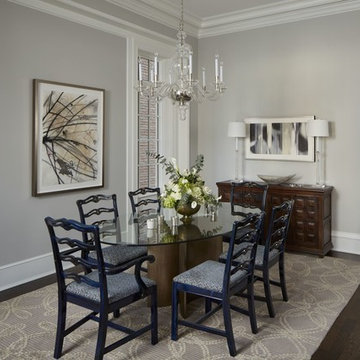
Nathan Kirkman
Свежая идея для дизайна: большая столовая в стиле неоклассика (современная классика) с серыми стенами и темным паркетным полом без камина - отличное фото интерьера
Свежая идея для дизайна: большая столовая в стиле неоклассика (современная классика) с серыми стенами и темным паркетным полом без камина - отличное фото интерьера
Столовая с темным паркетным полом – фото дизайна интерьера класса люкс
6