Столовая с сводчатым потолком и деревянными стенами – фото дизайна интерьера
Сортировать:
Бюджет
Сортировать:Популярное за сегодня
41 - 60 из 82 фото
1 из 3

This was a complete interior and exterior renovation of a 6,500sf 1980's single story ranch. The original home had an interior pool that was removed and replace with a widely spacious and highly functioning kitchen. Stunning results with ample amounts of natural light and wide views the surrounding landscape. A lovely place to live.
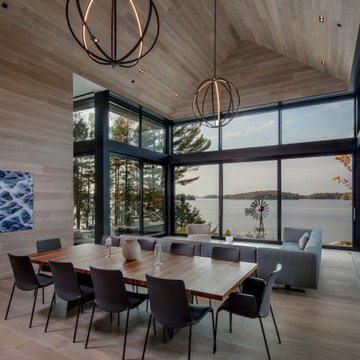
На фото: гостиная-столовая в современном стиле с бежевыми стенами, светлым паркетным полом, бежевым полом, сводчатым потолком, деревянным потолком и деревянными стенами

All of the windows provide a panoramic view of the propoerty and beyond. In the summer months the large patio doors will provide an open air experience with added living space under the covered porch.
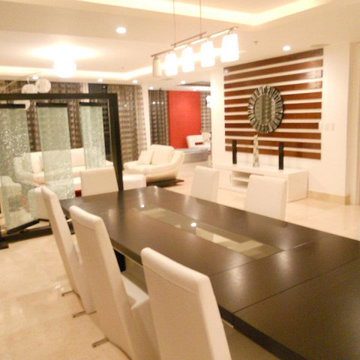
Larissa Sanabria
San Jose, CA 95120
На фото: большая гостиная-столовая в стиле модернизм с белыми стенами, мраморным полом, бежевым полом, сводчатым потолком и деревянными стенами с
На фото: большая гостиная-столовая в стиле модернизм с белыми стенами, мраморным полом, бежевым полом, сводчатым потолком и деревянными стенами с

The public area is split into 4 overlapping spaces, centrally separated by the kitchen. Here is a view of the dining hall, looking into the kitchen.
На фото: большая гостиная-столовая в современном стиле с белыми стенами, бетонным полом, серым полом, сводчатым потолком и деревянными стенами с
На фото: большая гостиная-столовая в современном стиле с белыми стенами, бетонным полом, серым полом, сводчатым потолком и деревянными стенами с
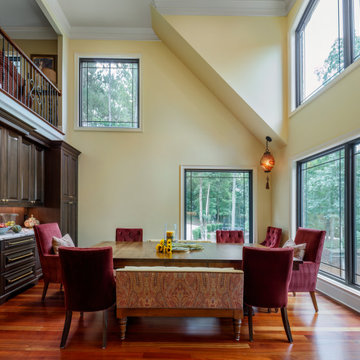
На фото: кухня-столовая среднего размера в стиле неоклассика (современная классика) с паркетным полом среднего тона, красным полом, сводчатым потолком и деревянными стенами с
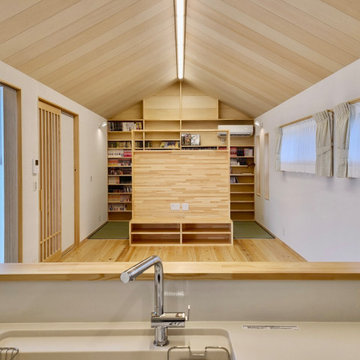
キッチンから見たLDKとなります。左側に中庭を取り、右側にも窓を取ることで明るく広々とした空間になるように工夫しました。
На фото: гостиная-столовая с светлым паркетным полом, сводчатым потолком и деревянными стенами с
На фото: гостиная-столовая с светлым паркетным полом, сводчатым потолком и деревянными стенами с
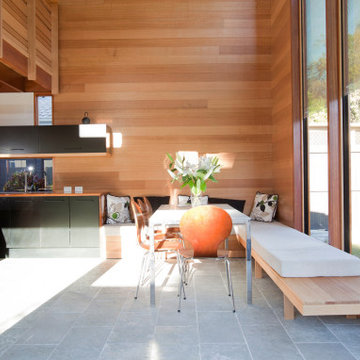
Источник вдохновения для домашнего уюта: большая гостиная-столовая в стиле модернизм с белыми стенами, полом из сланца, серым полом, сводчатым потолком и деревянными стенами
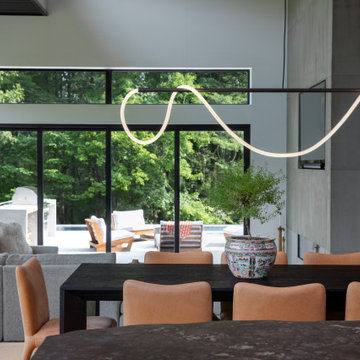
На фото: большая гостиная-столовая в современном стиле с серыми стенами, светлым паркетным полом, стандартным камином, фасадом камина из бетона, коричневым полом, сводчатым потолком и деревянными стенами
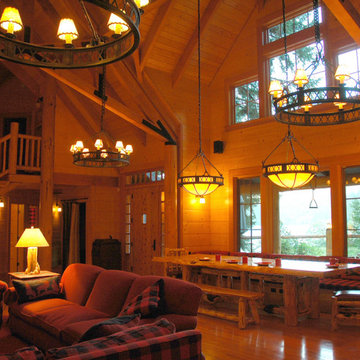
Moving to the interior of the same bay, the window seat and log table compliment the design. The entire interior of the lodge is faced with pine - the only gyp board is in the closets and storage spaces. All log acquisition and shaping for both building and furniture was done my the general contractor. Note stair build with half-log treads.
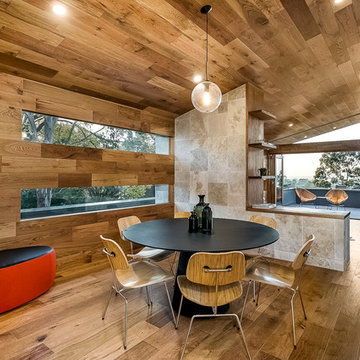
Photo Credit: With Permission from Carroll McKeddie Real Estate
Идея дизайна: гостиная-столовая среднего размера в современном стиле с светлым паркетным полом, стандартным камином, фасадом камина из камня, коричневыми стенами, коричневым полом, сводчатым потолком и деревянными стенами
Идея дизайна: гостиная-столовая среднего размера в современном стиле с светлым паркетным полом, стандартным камином, фасадом камина из камня, коричневыми стенами, коричневым полом, сводчатым потолком и деревянными стенами
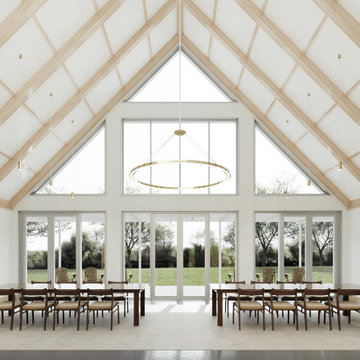
The public area is split into 4 overlapping spaces, centrally separated by the kitchen. Here is a view of the dining hall, looking out onto the farm.
Стильный дизайн: большая гостиная-столовая в современном стиле с белыми стенами, бетонным полом, серым полом, сводчатым потолком и деревянными стенами - последний тренд
Стильный дизайн: большая гостиная-столовая в современном стиле с белыми стенами, бетонным полом, серым полом, сводчатым потолком и деревянными стенами - последний тренд
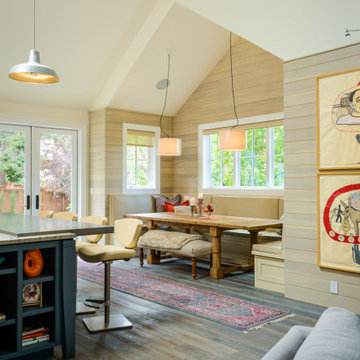
На фото: гостиная-столовая в стиле фьюжн с темным паркетным полом, стандартным камином, фасадом камина из металла, сводчатым потолком и деревянными стенами
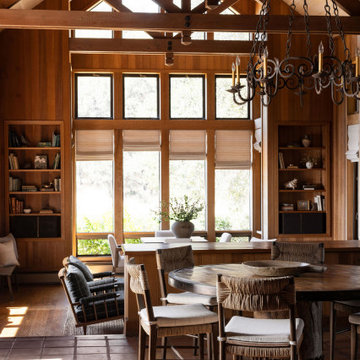
built in, cabin, custom-made, family-friendly, lake house,
Идея дизайна: кухня-столовая в стиле рустика с коричневыми стенами, полом из терракотовой плитки, красным полом, балками на потолке, сводчатым потолком, деревянным потолком и деревянными стенами
Идея дизайна: кухня-столовая в стиле рустика с коричневыми стенами, полом из терракотовой плитки, красным полом, балками на потолке, сводчатым потолком, деревянным потолком и деревянными стенами
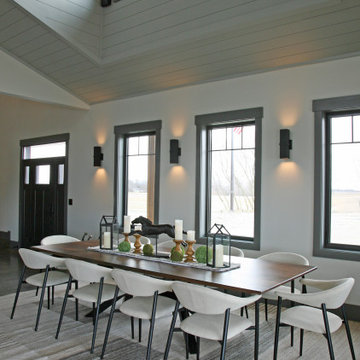
A darker painted wood ceiling enhances the dormer window alcoves and adds texture and visual interest to the whole great room.
Идея дизайна: гостиная-столовая среднего размера в стиле рустика с ковровым покрытием, серым полом, сводчатым потолком и деревянными стенами
Идея дизайна: гостиная-столовая среднего размера в стиле рустика с ковровым покрытием, серым полом, сводчатым потолком и деревянными стенами
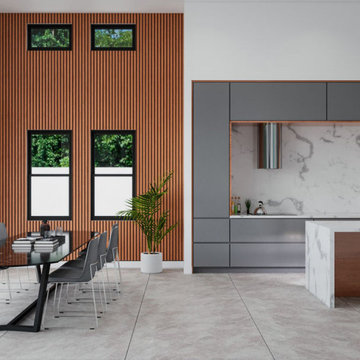
Источник вдохновения для домашнего уюта: большая кухня-столовая в стиле модернизм с белыми стенами, полом из керамогранита, серым полом, сводчатым потолком и деревянными стенами без камина
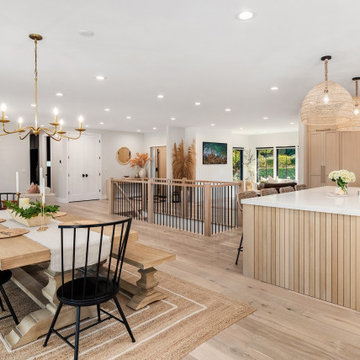
Balboa Oak Hardwood– The Alta Vista Hardwood Flooring is a return to vintage European Design. These beautiful classic and refined floors are crafted out of French White Oak, a premier hardwood species that has been used for everything from flooring to shipbuilding over the centuries due to its stability.
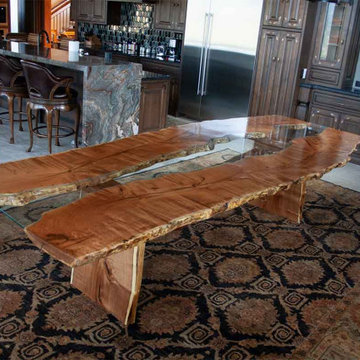
This custom made slab dining table was designed and handcrafted by Earl Nesbitt. The live edge table has a highly figured bookmatched Sonoran Honey Mesquite top. The inset custom fit glass inlay showcases the trestle base and slab legs. Dimensions: 127" x 44" x 30" tall. Hand rubbed tung oil based finish. Original design with hand carved signature by Earl Nesbitt.
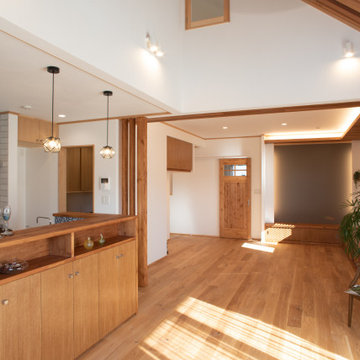
Пример оригинального дизайна: большая гостиная-столовая в стиле рустика с белыми стенами, паркетным полом среднего тона, коричневым полом, сводчатым потолком и деревянными стенами

The Clear Lake Cottage proposes a simple tent-like envelope to house both program of the summer home and the sheltered outdoor spaces under a single vernacular form.
A singular roof presents a child-like impression of house; rectilinear and ordered in symmetry while playfully skewed in volume. Nestled within a forest, the building is sculpted and stepped to take advantage of the land; modelling the natural grade. Open and closed faces respond to shoreline views or quiet wooded depths.
Like a tent the porosity of the building’s envelope strengthens the experience of ‘cottage’. All the while achieving privileged views to the lake while separating family members for sometimes much need privacy.
Столовая с сводчатым потолком и деревянными стенами – фото дизайна интерьера
3