Столовая с сводчатым потолком и деревянными стенами – фото дизайна интерьера
Сортировать:
Бюджет
Сортировать:Популярное за сегодня
21 - 40 из 82 фото
1 из 3

Пример оригинального дизайна: большая столовая в стиле кантри с с кухонным уголком, белыми стенами, светлым паркетным полом, коричневым полом, сводчатым потолком и деревянными стенами

The open-plan living room has knotty cedar wood panels and ceiling, with a log cabin style while still appearing modern. The custom designed fireplace features a cantilevered bench and a 3-sided glass Ortal insert.

Soli Deo Gloria is a magnificent modern high-end rental home nestled in the Great Smoky Mountains includes three master suites, two family suites, triple bunks, a pool table room with a 1969 throwback theme, a home theater, and an unbelievable simulator room.
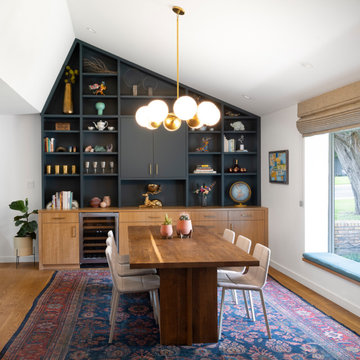
The ceiling of the dining room was vaulted to give it a more dramatic, spacious feel. A cantilevered "box window" with bench seating adds to the ambience. Dark green painted upper cabinets combine with clear finished wood lower cabinets at the bookshelf wall.

Пример оригинального дизайна: гостиная-столовая в стиле кантри с белыми стенами, бетонным полом, серым полом, сводчатым потолком, деревянным потолком и деревянными стенами
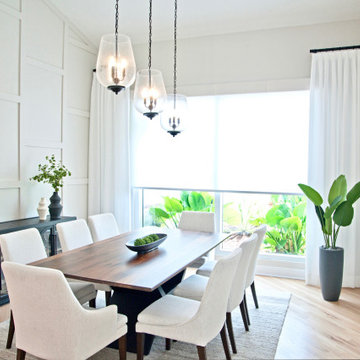
Dining area with natural wood table, black credenza, natural rug, wall moldings and pendant lanterns hung in ascending pattern on sloped ceiling.
Стильный дизайн: гостиная-столовая среднего размера в стиле неоклассика (современная классика) с серыми стенами, светлым паркетным полом, бежевым полом, сводчатым потолком и деревянными стенами - последний тренд
Стильный дизайн: гостиная-столовая среднего размера в стиле неоклассика (современная классика) с серыми стенами, светлым паркетным полом, бежевым полом, сводчатым потолком и деревянными стенами - последний тренд

a formal dining room acts as a natural extension of the open kitchen and adjacent bar
Пример оригинального дизайна: гостиная-столовая среднего размера в стиле кантри с белыми стенами, светлым паркетным полом, бежевым полом, сводчатым потолком и деревянными стенами
Пример оригинального дизайна: гостиная-столовая среднего размера в стиле кантри с белыми стенами, светлым паркетным полом, бежевым полом, сводчатым потолком и деревянными стенами
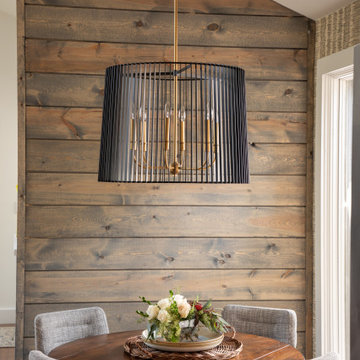
Свежая идея для дизайна: столовая с с кухонным уголком, разноцветными стенами, сводчатым потолком и деревянными стенами - отличное фото интерьера

The epitome of indoor-outdoor living, not just one but *two* walls of this home consist primarily of accordion doors which fully open the public areas of the house to the back yard. A flush transition ensures steady footing while walking in and out of the house.
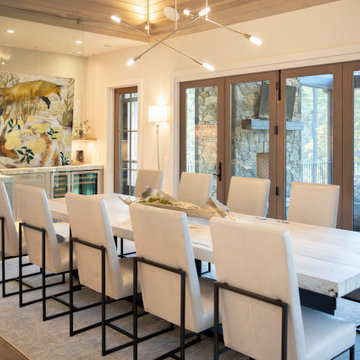
На фото: большая кухня-столовая в морском стиле с белыми стенами, светлым паркетным полом, коричневым полом, сводчатым потолком и деревянными стенами с

Источник вдохновения для домашнего уюта: большая гостиная-столовая в стиле кантри с коричневыми стенами, паркетным полом среднего тона, стандартным камином, коричневым полом, балками на потолке, сводчатым потолком, деревянным потолком и деревянными стенами

With limited space, we added a built-in bench seat to create a cozy, comfortable eating area.
Идея дизайна: столовая среднего размера в стиле ретро с с кухонным уголком, белыми стенами, темным паркетным полом, коричневым полом, сводчатым потолком и деревянными стенами
Идея дизайна: столовая среднего размера в стиле ретро с с кухонным уголком, белыми стенами, темным паркетным полом, коричневым полом, сводчатым потолком и деревянными стенами
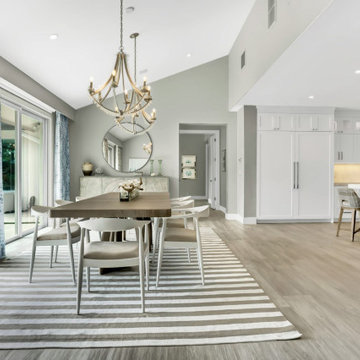
A dining room that is the heart of the home. Open for all to use, but still so pulled together and sophisticated. Outdoors / Indoors has never been more inviting
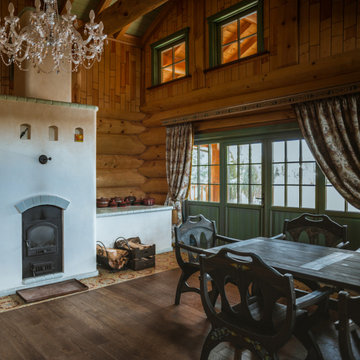
Стильный дизайн: столовая в стиле рустика с коричневыми стенами, коричневым полом, сводчатым потолком и деревянными стенами - последний тренд
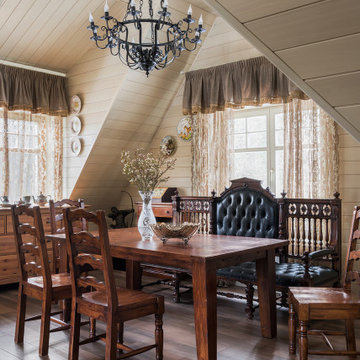
Зона столовой в гостиной на мансардном этаже гостевого загородного дома. Общая площадь гостиной 62 м2.
На фото: большая кухня-столовая в классическом стиле с бежевыми стенами, полом из керамогранита, коричневым полом, сводчатым потолком, деревянным потолком и деревянными стенами
На фото: большая кухня-столовая в классическом стиле с бежевыми стенами, полом из керамогранита, коричневым полом, сводчатым потолком, деревянным потолком и деревянными стенами
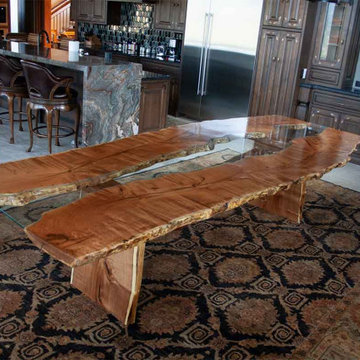
This custom made slab dining table was designed and handcrafted by Earl Nesbitt. The live edge table has a highly figured bookmatched Sonoran Honey Mesquite top. The inset custom fit glass inlay showcases the trestle base and slab legs. Dimensions: 127" x 44" x 30" tall. Hand rubbed tung oil based finish. Original design with hand carved signature by Earl Nesbitt.
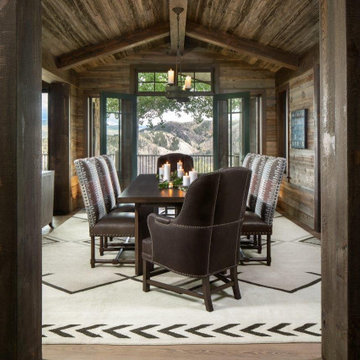
This design brought meaning and focus to the house by making the dining room into the heart of the home, like a quaint old cabin with which the new house grew around.

This was a complete interior and exterior renovation of a 6,500sf 1980's single story ranch. The original home had an interior pool that was removed and replace with a widely spacious and highly functioning kitchen. Stunning results with ample amounts of natural light and wide views the surrounding landscape. A lovely place to live.
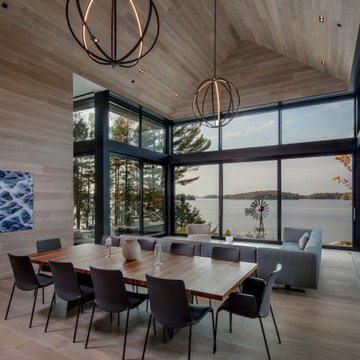
На фото: гостиная-столовая в современном стиле с бежевыми стенами, светлым паркетным полом, бежевым полом, сводчатым потолком, деревянным потолком и деревянными стенами

The Clear Lake Cottage proposes a simple tent-like envelope to house both program of the summer home and the sheltered outdoor spaces under a single vernacular form.
A singular roof presents a child-like impression of house; rectilinear and ordered in symmetry while playfully skewed in volume. Nestled within a forest, the building is sculpted and stepped to take advantage of the land; modelling the natural grade. Open and closed faces respond to shoreline views or quiet wooded depths.
Like a tent the porosity of the building’s envelope strengthens the experience of ‘cottage’. All the while achieving privileged views to the lake while separating family members for sometimes much need privacy.
Столовая с сводчатым потолком и деревянными стенами – фото дизайна интерьера
2