Столовая с сводчатым потолком без камина – фото дизайна интерьера
Сортировать:
Бюджет
Сортировать:Популярное за сегодня
81 - 100 из 468 фото
1 из 3
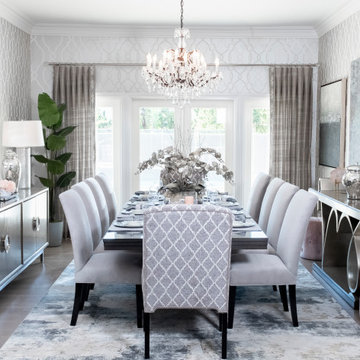
На фото: большая отдельная столовая в современном стиле с серебряными стенами, светлым паркетным полом, сводчатым потолком и обоями на стенах без камина с
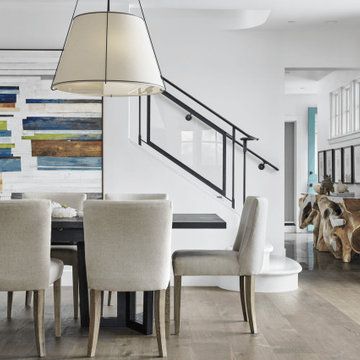
Свежая идея для дизайна: большая гостиная-столовая в морском стиле с белыми стенами, паркетным полом среднего тона, коричневым полом и сводчатым потолком без камина - отличное фото интерьера
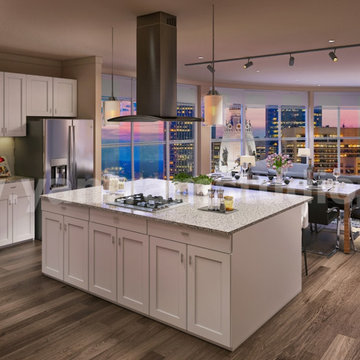
the interior design of the Open Concept kitchen-living room. mid-century Interior Ideas, Space-saving tricks to combine kitchen & living room into a functional gathering place with a spacious dining area. rest and play, Open concept kitchen with an amazing view, white kitchen furniture wooden flooring, beautiful pendant lights and wooden furniture, Living room with awesome sofa, piano in the corner, tea table, chair, and attractive photo frames
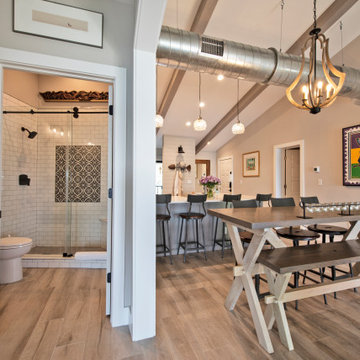
Идея дизайна: маленькая гостиная-столовая в морском стиле с бежевыми стенами, светлым паркетным полом, коричневым полом и сводчатым потолком без камина для на участке и в саду

Height and light fills the new kitchen and dining space through a series of large north orientated skylights, flooding the addition with daylight that illuminates the natural materials and textures.
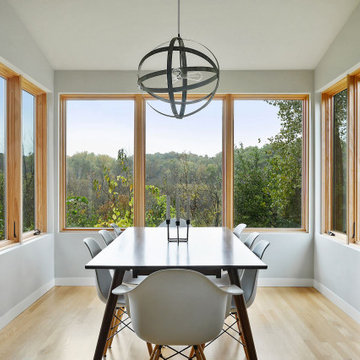
Стильный дизайн: столовая в стиле рустика с серыми стенами, светлым паркетным полом, бежевым полом и сводчатым потолком без камина - последний тренд
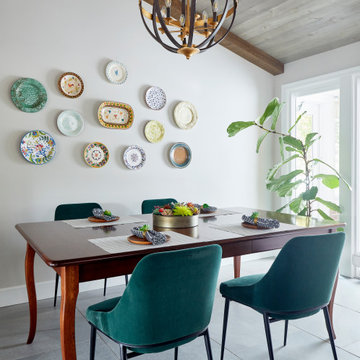
Пример оригинального дизайна: кухня-столовая среднего размера в стиле неоклассика (современная классика) с белыми стенами, полом из керамической плитки, серым полом и сводчатым потолком без камина
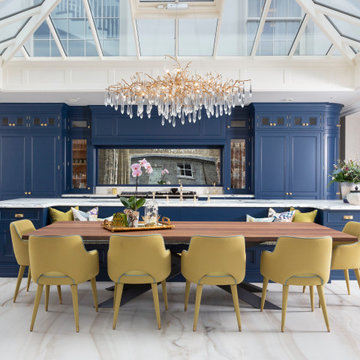
Идея дизайна: кухня-столовая в стиле неоклассика (современная классика) с бежевыми стенами, разноцветным полом и сводчатым потолком без камина
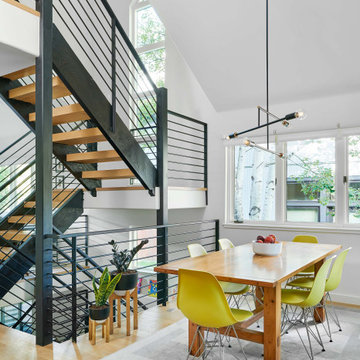
An existing Dining Room in a remodeled home in the Aspen Employee neighborhood known as the North Forty. Scandinavian styling. Remodeled staircase, with metal railing.
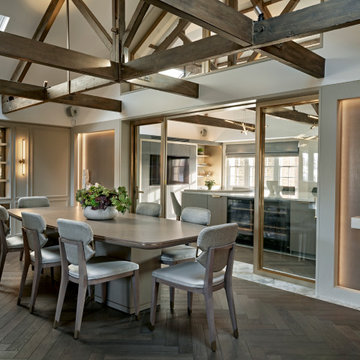
Источник вдохновения для домашнего уюта: отдельная столовая в стиле неоклассика (современная классика) с серыми стенами, темным паркетным полом, балками на потолке, сводчатым потолком и панелями на части стены без камина
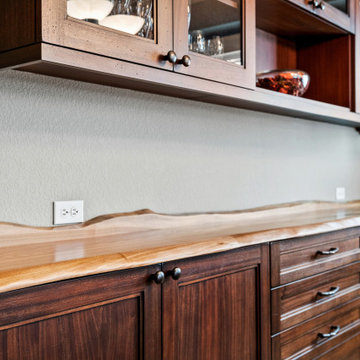
Custom Buffet for the friends family gatherings
Стильный дизайн: кухня-столовая среднего размера в стиле неоклассика (современная классика) с серыми стенами, ковровым покрытием, серым полом и сводчатым потолком без камина - последний тренд
Стильный дизайн: кухня-столовая среднего размера в стиле неоклассика (современная классика) с серыми стенами, ковровым покрытием, серым полом и сводчатым потолком без камина - последний тренд
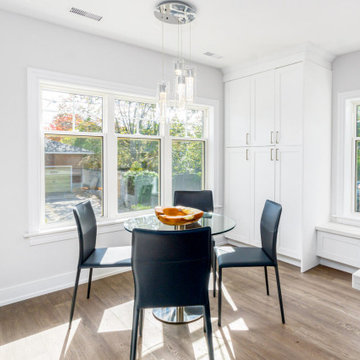
Пример оригинального дизайна: большая столовая в стиле модернизм с с кухонным уголком, белыми стенами, паркетным полом среднего тона, коричневым полом и сводчатым потолком без камина
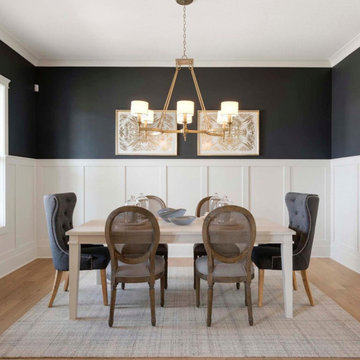
На фото: отдельная столовая среднего размера в стиле модернизм с разноцветными стенами, светлым паркетным полом, коричневым полом, сводчатым потолком и панелями на стенах без камина с
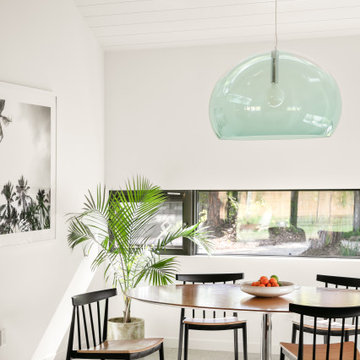
Пример оригинального дизайна: гостиная-столовая среднего размера в современном стиле с белыми стенами, бетонным полом, серым полом и сводчатым потолком без камина
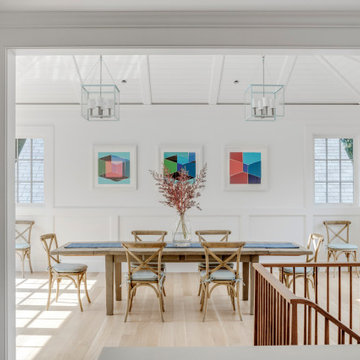
TEAM
Architect: LDa Architecture & Interiors
Interior Design: LDa Architecture & Interiors
Builder: Stefco Builders
Landscape Architect: Hilarie Holdsworth Design
Photographer: Greg Premru
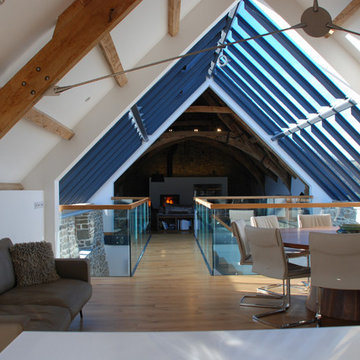
One of the only surviving examples of a 14thC agricultural building of this type in Cornwall, the ancient Grade II*Listed Medieval Tithe Barn had fallen into dereliction and was on the National Buildings at Risk Register. Numerous previous attempts to obtain planning consent had been unsuccessful, but a detailed and sympathetic approach by The Bazeley Partnership secured the support of English Heritage, thereby enabling this important building to begin a new chapter as a stunning, unique home designed for modern-day living.
A key element of the conversion was the insertion of a contemporary glazed extension which provides a bridge between the older and newer parts of the building. The finished accommodation includes bespoke features such as a new staircase and kitchen and offers an extraordinary blend of old and new in an idyllic location overlooking the Cornish coast.
This complex project required working with traditional building materials and the majority of the stone, timber and slate found on site was utilised in the reconstruction of the barn.
Since completion, the project has been featured in various national and local magazines, as well as being shown on Homes by the Sea on More4.
The project won the prestigious Cornish Buildings Group Main Award for ‘Maer Barn, 14th Century Grade II* Listed Tithe Barn Conversion to Family Dwelling’.
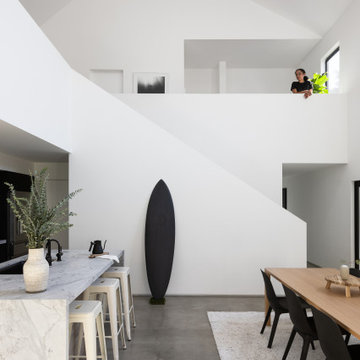
The home is organized into two sections, linked on the ground floor by the double-height dining space, and linked on the upper floor by a library bridge.
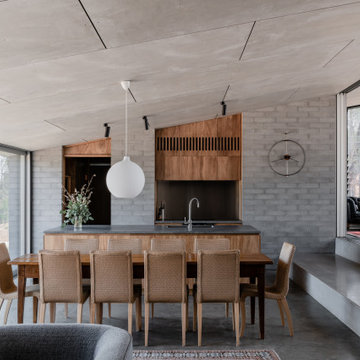
На фото: большая гостиная-столовая в стиле лофт с серыми стенами, бетонным полом, серым полом и сводчатым потолком без камина
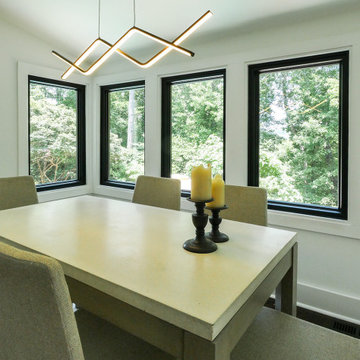
Spectacular dining room with all new black windows we installed. These new black picture windows surround a modern table and looks amazing in the contemporary room with vaulted ceilings. Replacing your windows in just a phone call away with Renewal by Andersen of Atlanta, Savannah and all of Georgia.
Get started replacing the windows in your house -- Contact Us Today! (800) 352-6581
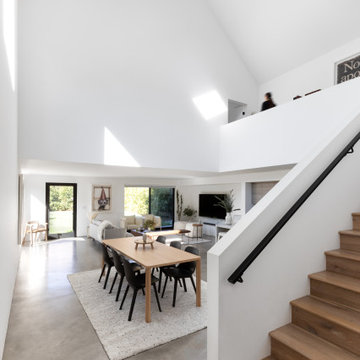
The intentional subtraction of material elements and
sparse furnishings within the home allows natural
light to flood the spaces and confront the senses
with an impression of openness and freedom.
Столовая с сводчатым потолком без камина – фото дизайна интерьера
5