Столовая с сводчатым потолком без камина – фото дизайна интерьера
Сортировать:
Бюджет
Сортировать:Популярное за сегодня
41 - 60 из 468 фото
1 из 3
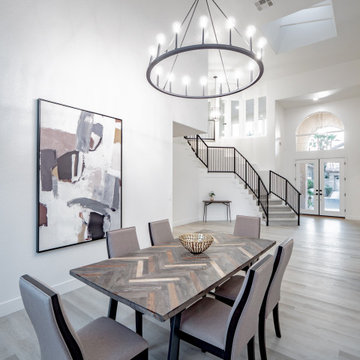
Пример оригинального дизайна: кухня-столовая среднего размера в стиле модернизм с белыми стенами, полом из ламината, серым полом и сводчатым потолком без камина
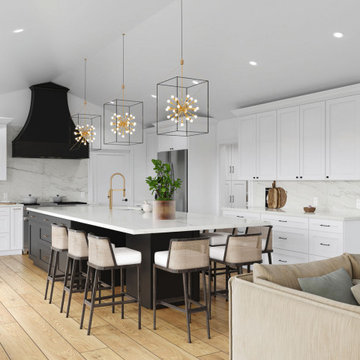
Пример оригинального дизайна: большая кухня-столовая в стиле модернизм с белыми стенами, светлым паркетным полом, коричневым полом и сводчатым потолком без камина
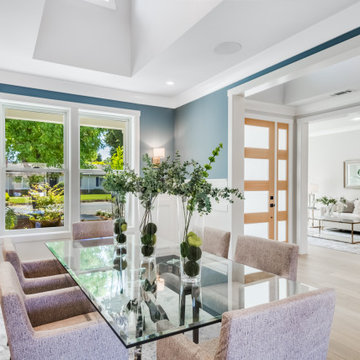
California Ranch Farmhouse Style Design 2020
Стильный дизайн: большая отдельная столовая в стиле кантри с синими стенами, светлым паркетным полом, серым полом, сводчатым потолком и панелями на части стены без камина - последний тренд
Стильный дизайн: большая отдельная столовая в стиле кантри с синими стенами, светлым паркетным полом, серым полом, сводчатым потолком и панелями на части стены без камина - последний тренд
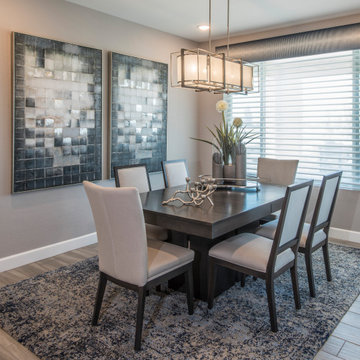
Идея дизайна: столовая среднего размера в стиле неоклассика (современная классика) с с кухонным уголком, бежевыми стенами, светлым паркетным полом, бежевым полом и сводчатым потолком без камина
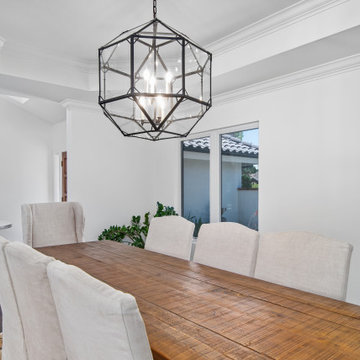
White crown molding adorns the raised ceiling and dark hardwood in the dining room.
Идея дизайна: столовая среднего размера в современном стиле с с кухонным уголком, белыми стенами, темным паркетным полом, коричневым полом и сводчатым потолком без камина
Идея дизайна: столовая среднего размера в современном стиле с с кухонным уголком, белыми стенами, темным паркетным полом, коричневым полом и сводчатым потолком без камина
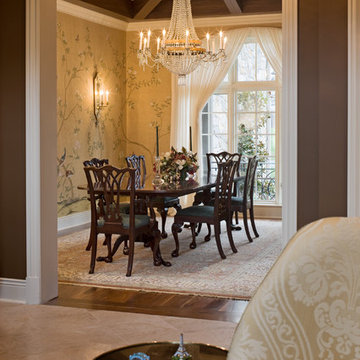
На фото: большая столовая в стиле неоклассика (современная классика) с темным паркетным полом, коричневым полом, с кухонным уголком, разноцветными стенами и сводчатым потолком без камина
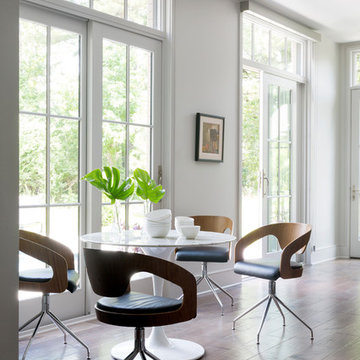
Interior Designer: Meridith Hamilton Ranouil, MLH Designs
Идея дизайна: большая гостиная-столовая в современном стиле с темным паркетным полом, белыми стенами, коричневым полом и сводчатым потолком без камина
Идея дизайна: большая гостиная-столовая в современном стиле с темным паркетным полом, белыми стенами, коричневым полом и сводчатым потолком без камина
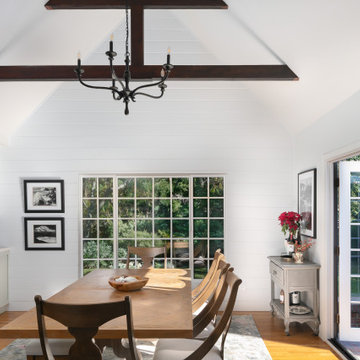
An original 1930’s English Tudor with only 2 bedrooms and 1 bath spanning about 1730 sq.ft. was purchased by a family with 2 amazing young kids, we saw the potential of this property to become a wonderful nest for the family to grow.
The plan was to reach a 2550 sq. ft. home with 4 bedroom and 4 baths spanning over 2 stories.
With continuation of the exiting architectural style of the existing home.
A large 1000sq. ft. addition was constructed at the back portion of the house to include the expended master bedroom and a second-floor guest suite with a large observation balcony overlooking the mountains of Angeles Forest.
An L shape staircase leading to the upstairs creates a moment of modern art with an all white walls and ceilings of this vaulted space act as a picture frame for a tall window facing the northern mountains almost as a live landscape painting that changes throughout the different times of day.
Tall high sloped roof created an amazing, vaulted space in the guest suite with 4 uniquely designed windows extruding out with separate gable roof above.
The downstairs bedroom boasts 9’ ceilings, extremely tall windows to enjoy the greenery of the backyard, vertical wood paneling on the walls add a warmth that is not seen very often in today’s new build.
The master bathroom has a showcase 42sq. walk-in shower with its own private south facing window to illuminate the space with natural morning light. A larger format wood siding was using for the vanity backsplash wall and a private water closet for privacy.
In the interior reconfiguration and remodel portion of the project the area serving as a family room was transformed to an additional bedroom with a private bath, a laundry room and hallway.
The old bathroom was divided with a wall and a pocket door into a powder room the leads to a tub room.
The biggest change was the kitchen area, as befitting to the 1930’s the dining room, kitchen, utility room and laundry room were all compartmentalized and enclosed.
We eliminated all these partitions and walls to create a large open kitchen area that is completely open to the vaulted dining room. This way the natural light the washes the kitchen in the morning and the rays of sun that hit the dining room in the afternoon can be shared by the two areas.
The opening to the living room remained only at 8’ to keep a division of space.
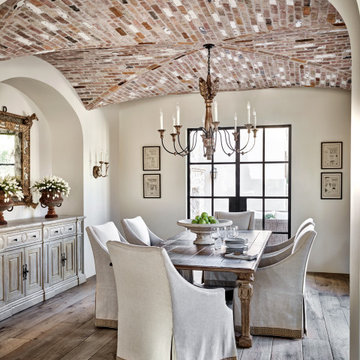
На фото: отдельная столовая в средиземноморском стиле с белыми стенами, паркетным полом среднего тона, коричневым полом и сводчатым потолком без камина с

Open concept living & dining room. Dramatic and large abstract wall art over glass table and lucite chairs to open up small space.
Свежая идея для дизайна: маленькая столовая в стиле фьюжн с с кухонным уголком, бежевыми стенами, полом из ламината, коричневым полом и сводчатым потолком без камина для на участке и в саду - отличное фото интерьера
Свежая идея для дизайна: маленькая столовая в стиле фьюжн с с кухонным уголком, бежевыми стенами, полом из ламината, коричневым полом и сводчатым потолком без камина для на участке и в саду - отличное фото интерьера
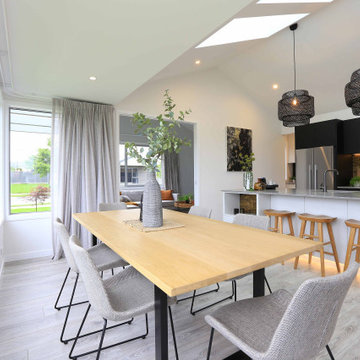
This stunning home showcases the signature quality workmanship and attention to detail of David Reid Homes.
Architecturally designed, with 3 bedrooms + separate media room, this home combines contemporary styling with practical and hardwearing materials, making for low-maintenance, easy living built to last.
Positioned for all-day sun, the open plan living and outdoor room - complete with outdoor wood burner - allow for the ultimate kiwi indoor/outdoor lifestyle.
The striking cladding combination of dark vertical panels and rusticated cedar weatherboards, coupled with the landscaped boardwalk entry, give this single level home strong curbside appeal.
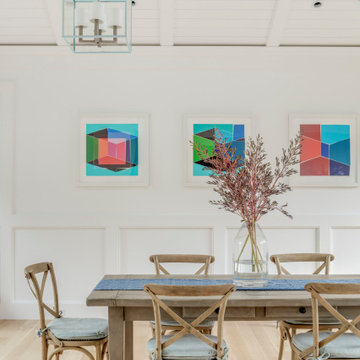
TEAM
Architect: LDa Architecture & Interiors
Interior Design: LDa Architecture & Interiors
Builder: Stefco Builders
Landscape Architect: Hilarie Holdsworth Design
Photographer: Greg Premru
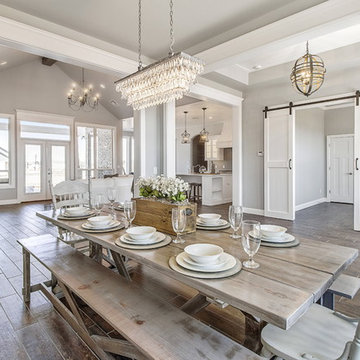
Идея дизайна: большая гостиная-столовая в современном стиле с серыми стенами, паркетным полом среднего тона, коричневым полом и сводчатым потолком без камина
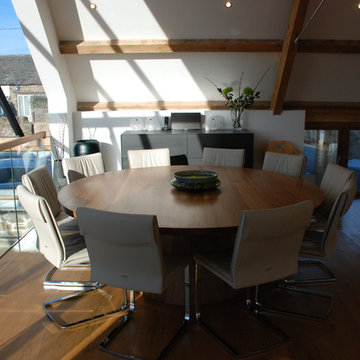
One of the only surviving examples of a 14thC agricultural building of this type in Cornwall, the ancient Grade II*Listed Medieval Tithe Barn had fallen into dereliction and was on the National Buildings at Risk Register. Numerous previous attempts to obtain planning consent had been unsuccessful, but a detailed and sympathetic approach by The Bazeley Partnership secured the support of English Heritage, thereby enabling this important building to begin a new chapter as a stunning, unique home designed for modern-day living.
A key element of the conversion was the insertion of a contemporary glazed extension which provides a bridge between the older and newer parts of the building. The finished accommodation includes bespoke features such as a new staircase and kitchen and offers an extraordinary blend of old and new in an idyllic location overlooking the Cornish coast.
This complex project required working with traditional building materials and the majority of the stone, timber and slate found on site was utilised in the reconstruction of the barn.
Since completion, the project has been featured in various national and local magazines, as well as being shown on Homes by the Sea on More4.
The project won the prestigious Cornish Buildings Group Main Award for ‘Maer Barn, 14th Century Grade II* Listed Tithe Barn Conversion to Family Dwelling’.
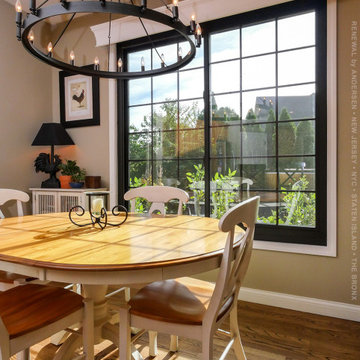
Black sliding window installed in beautiful kitchen dinette. This gorgeous dining area off a larger kitchen looks stylish with its farm style table, wood floors and new black sliding window with grilles and bright white trim. Find out more about having your windows replaced with Renewal by Andersen of New Jersey, New York City, Staten Island and The Bronx.
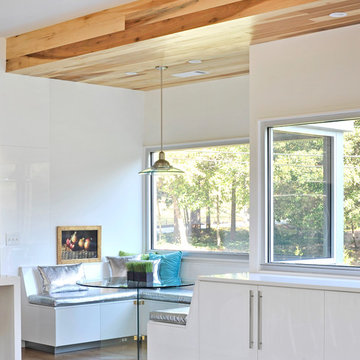
fredrik brauer
Свежая идея для дизайна: столовая среднего размера в стиле модернизм с белыми стенами, с кухонным уголком, паркетным полом среднего тона, коричневым полом и сводчатым потолком без камина - отличное фото интерьера
Свежая идея для дизайна: столовая среднего размера в стиле модернизм с белыми стенами, с кухонным уголком, паркетным полом среднего тона, коричневым полом и сводчатым потолком без камина - отличное фото интерьера
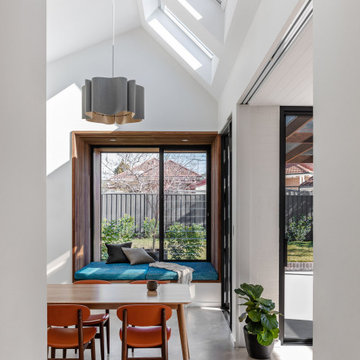
Drawn by a large square timber-lined window box seat that extends the view out to the garden, a threshold and garden light well creates a distinct separation between old and new. The period detailing gives way to timeless, yet contemporary, natural materials; concrete floors, painted brickwork and natural timbers.
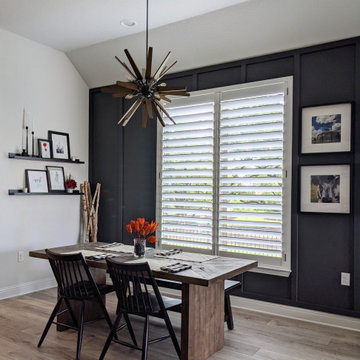
This kitchen and living room combo got an entirely custom and elevated look thanks to the board and batten wall we installed. New dining chairs, rustic sputnik chandelier, custom floral arrangement and ledge shelves with new accent decor added the perfect touches to this space.
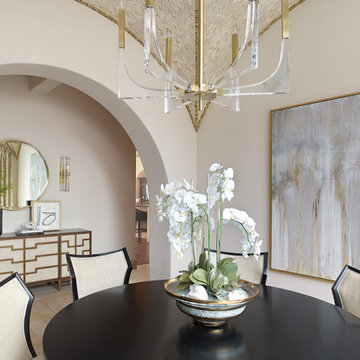
Of utmost importance to this client was a home boasting an elegant vibe – highlighting sophisticated furnishings without pretension – but with little-to-no-maintenance. Throughout the house, the designers incorporated performance fabrics that are sustainable for pets and children, offering an elegant ease that transitions from outdoor to indoor. They also focused heavily on the convenience factor, bringing the home deep into technology with media seating for a true media room; custom motorized shades in every room; TVs that reveal with a simple push of a button; and even desks that transition from a standing to seated position. Of course, you can’t have convenience without some glamour, and a former sitting room that was converted into a dressing room will make any woman’s eyes pop with envy. The to-die-for closet features power rods that float down for easy reach, a dressing mirror with wings that fold in and LED lights that change colors, a bench covered in couture fabric for distinctive perching, decadent carpeting and tons of shoe storage.
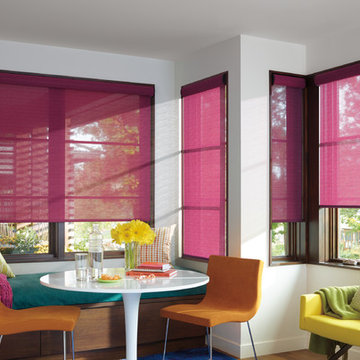
Стильный дизайн: столовая в стиле неоклассика (современная классика) с с кухонным уголком, белыми стенами, темным паркетным полом, коричневым полом и сводчатым потолком без камина - последний тренд
Столовая с сводчатым потолком без камина – фото дизайна интерьера
3