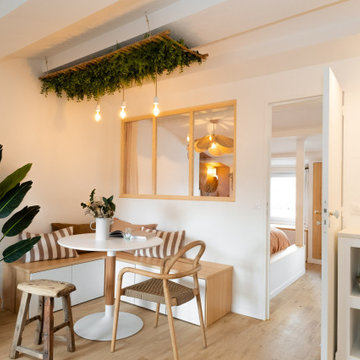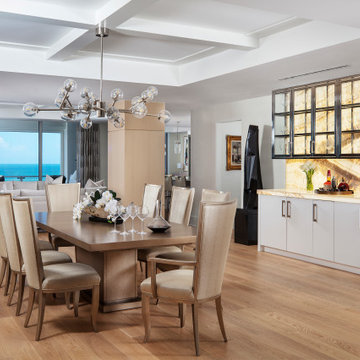Столовая с светлым паркетным полом и татами – фото дизайна интерьера
Сортировать:
Бюджет
Сортировать:Популярное за сегодня
41 - 60 из 51 090 фото
1 из 3
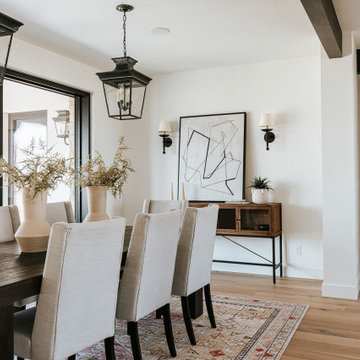
As part of a housing development surrounding Donath Lake, this Passive House in Colorado home is striking with its traditional farmhouse contours and estate-like French chateau appeal. The vertically oriented design features steeply pitched gable roofs and sweeping details giving it an asymmetrical aesthetic. The interior of the home is centered around the shared spaces, creating a grand family home. The two-story living room connects the kitchen, dining, outdoor patios, and upper floor living. Large scale windows match the stately proportions of the home with 8’ tall windows and 9’x9’ curtain wall windows, featuring tilt-turn windows within for approachable function. Black frames and grids appeal to the modern French country inspiration highlighting each opening of the building’s envelope.
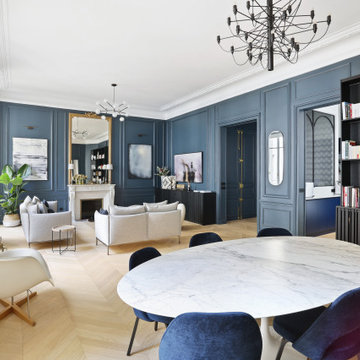
На фото: большая столовая в стиле неоклассика (современная классика) с синими стенами, светлым паркетным полом, стандартным камином и фасадом камина из камня

Пример оригинального дизайна: большая гостиная-столовая в стиле кантри с светлым паркетным полом, коричневым полом и балками на потолке
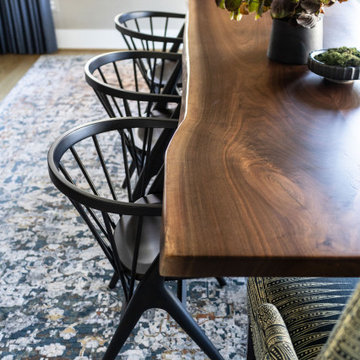
Идея дизайна: большая отдельная столовая в стиле фьюжн с бежевыми стенами, светлым паркетным полом, бежевым полом, потолком с обоями и обоями на стенах
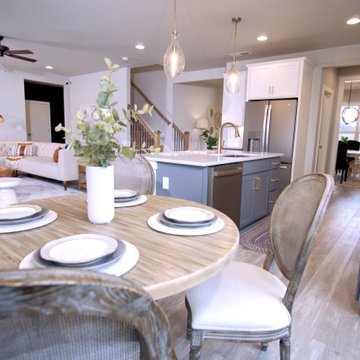
Пример оригинального дизайна: столовая среднего размера в стиле кантри с с кухонным уголком, серыми стенами, светлым паркетным полом, бежевым полом, кессонным потолком и панелями на стенах

In the early 50s, Herbert and Ruth Weiss attended a lecture by Bauhaus founder Walter Gropius hosted by MIT. They were fascinated by Gropius’ description of the ‘Five Fields’ community of 60 houses he and his firm, The Architect’s Collaborative (TAC), were designing in Lexington, MA. The Weiss’ fell in love with Gropius’ vision for a grouping of 60 modern houses to be arrayed around eight acres of common land that would include a community pool and playground. They soon had one of their own.The original, TAC-designed house was a single-slope design with a modest footprint of 800 square feet. Several years later, the Weiss’ commissioned modernist architect Henry Hoover to add a living room wing and new entry to the house. Hoover’s design included a wall of glass which opens to a charming pond carved into the outcropping of granite ledge.
After living in the house for 65 years, the Weiss’ sold the house to our client, who asked us to design a renovation that would respect the integrity of the vintage modern architecture. Our design focused on reorienting the kitchen, opening it up to the family room. The bedroom wing was redesigned to create a principal bedroom with en-suite bathroom. Interior finishes were edited to create a more fluid relationship between the original TAC home and Hoover’s addition. We worked closely with the builder, Patriot Custom Homes, to install Solar electric panels married to an efficient heat pump heating and cooling system. These updates integrate modern touches and high efficiency into a striking piece of architectural history.
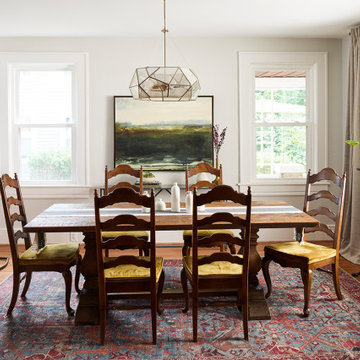
На фото: большая кухня-столовая в стиле неоклассика (современная классика) с белыми стенами, светлым паркетным полом и коричневым полом с
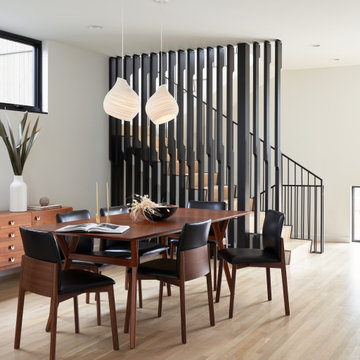
Идея дизайна: столовая в стиле модернизм с белыми стенами и светлым паркетным полом
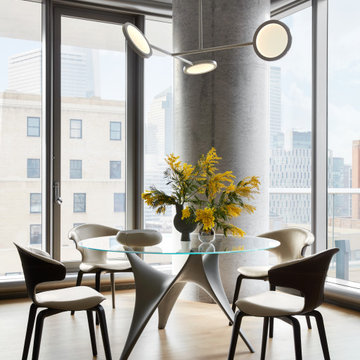
Источник вдохновения для домашнего уюта: столовая в современном стиле с светлым паркетным полом и бежевым полом
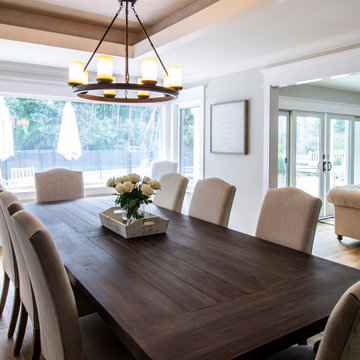
Пример оригинального дизайна: гостиная-столовая среднего размера в классическом стиле с белыми стенами, светлым паркетным полом, коричневым полом и многоуровневым потолком без камина

Built in banquette seating in open style dining. Featuring beautiful pendant light and seat upholstery with decorative scatter cushions.
Стильный дизайн: маленькая столовая в морском стиле с с кухонным уголком, белыми стенами, светлым паркетным полом, коричневым полом, сводчатым потолком и стенами из вагонки для на участке и в саду - последний тренд
Стильный дизайн: маленькая столовая в морском стиле с с кухонным уголком, белыми стенами, светлым паркетным полом, коричневым полом, сводчатым потолком и стенами из вагонки для на участке и в саду - последний тренд

Свежая идея для дизайна: большая кухня-столовая в стиле неоклассика (современная классика) с зелеными стенами, светлым паркетным полом, стандартным камином, фасадом камина из дерева и сводчатым потолком - отличное фото интерьера
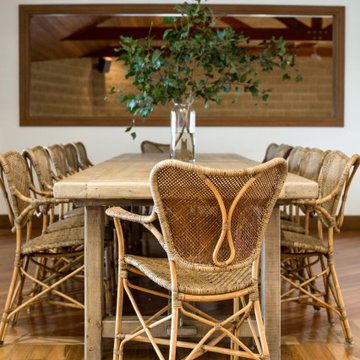
На фото: гостиная-столовая в стиле кантри с белыми стенами, светлым паркетным полом и коричневым полом

An open plan on the main floor that flows from living room, dining room to kitchen. The dark wood, white shaker cabinets and black accents are used uniquely in each area but ties all 3 spaces together for a cohesive great room.
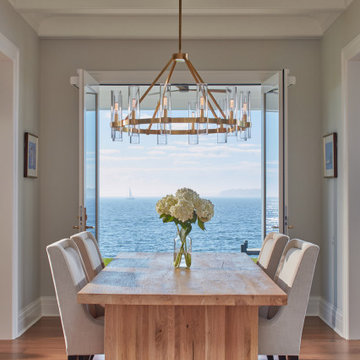
Dining Room
На фото: столовая в морском стиле с серыми стенами, светлым паркетным полом и коричневым полом
На фото: столовая в морском стиле с серыми стенами, светлым паркетным полом и коричневым полом
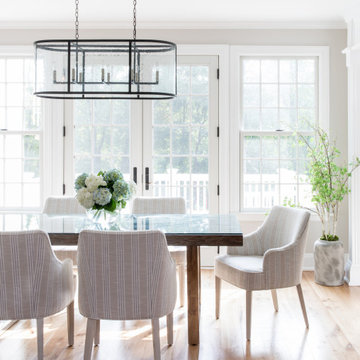
Пример оригинального дизайна: большая столовая в стиле неоклассика (современная классика) с с кухонным уголком, серыми стенами, светлым паркетным полом и стандартным камином
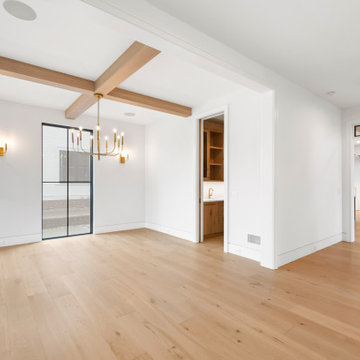
Dining Room
На фото: столовая среднего размера в стиле неоклассика (современная классика) с с кухонным уголком, белыми стенами, светлым паркетным полом, коричневым полом и балками на потолке с
На фото: столовая среднего размера в стиле неоклассика (современная классика) с с кухонным уголком, белыми стенами, светлым паркетным полом, коричневым полом и балками на потолке с
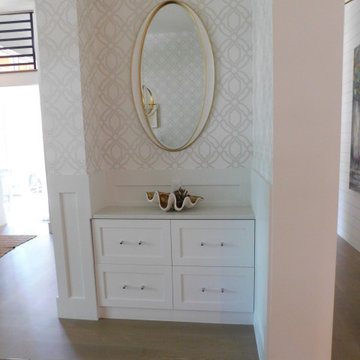
New build in Cherry Hills Village in Denver, CO. We used Dura Supreme Bria cabinetry throughout the entire house except in the Master closet, we used Vistora cabinetry.
Столовая с светлым паркетным полом и татами – фото дизайна интерьера
3
